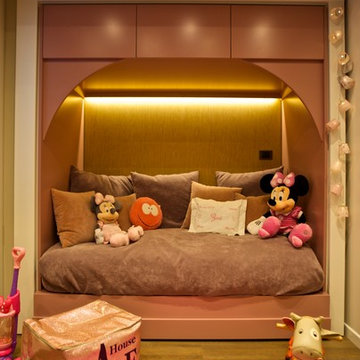895 foton på småbarnsrum
Sortera efter:
Budget
Sortera efter:Populärt i dag
121 - 140 av 895 foton
Artikel 1 av 3
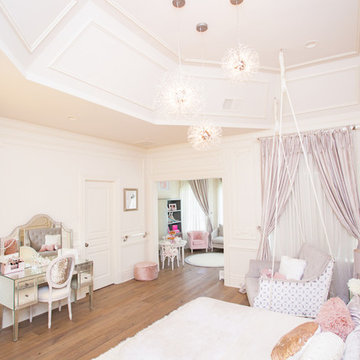
Idéer för mycket stora vintage barnrum kombinerat med sovrum, med vita väggar, mellanmörkt trägolv och brunt golv
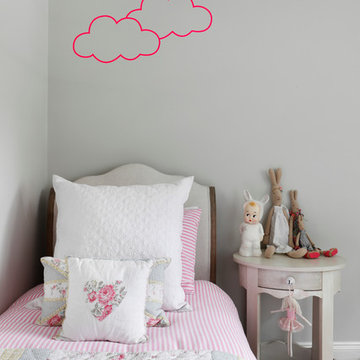
Inspiration för ett litet vintage barnrum kombinerat med sovrum, med grå väggar och heltäckningsmatta
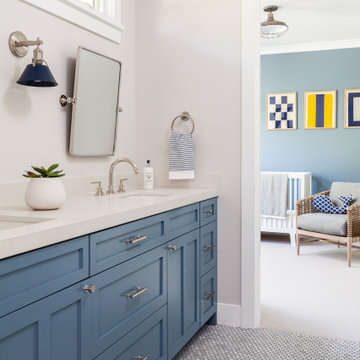
Situated between brothers, the jack and jack bath has a playful blue palette. The pivot-style mirrors make it so that even the littlest can see a reflection.
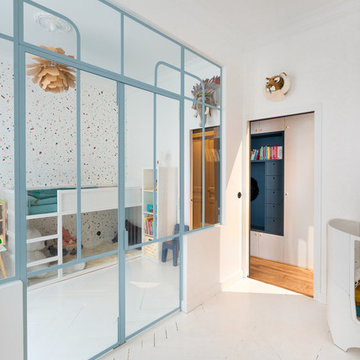
Thomas Leclerc
Foto på ett litet skandinaviskt barnrum kombinerat med sovrum, med vita väggar, ljust trägolv och brunt golv
Foto på ett litet skandinaviskt barnrum kombinerat med sovrum, med vita väggar, ljust trägolv och brunt golv
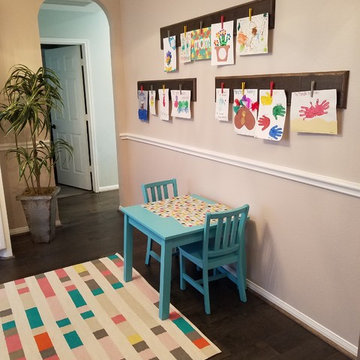
Inspiration för stora lantliga könsneutrala småbarnsrum kombinerat med lekrum, med grå väggar, mörkt trägolv och grått golv
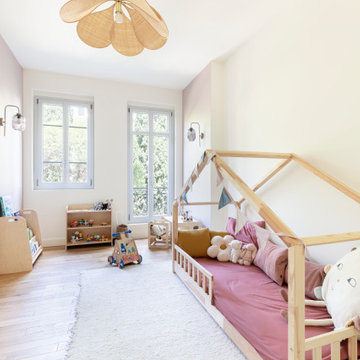
L’objectif principal de ce projet a été de réorganiser entièrement les espaces en insufflant une atmosphère épurée empreinte de poésie, tout en respectant les volumes et l’histoire de la construction, ici celle de Charles Dalmas, le majestueux Grand Palais de Nice. Suite à la dépose de l’ensemble des murs et à la restructuration de la marche en avant, la lumière naturelle a pu s’inviter dans l’ensemble de l’appartement, créant une entrée naturellement lumineuse. Dans le double séjour, la hauteur sous plafond a été conservée, le charme de l’haussmannien s’est invité grâce aux détails architecturaux atypiques comme les corniches, la niche, la moulure qui vient englober les miroirs.
La cuisine, située initialement au fond de l’appartement, est désormais au cœur de celui-ci et devient un véritable lieu de rencontre. Une niche traversante délimite le double séjour de l’entrée et permet de créer deux passages distincts. Cet espace, composé d’une subtile association de lignes orthogonales, trouve son équilibre dans un mélange de rose poudré, de laiton doré et de quartz blanc pur. La table ronde en verre aux pieds laiton doré devient un élément sculptural autour duquel la cuisine s’organise.
L’ensemble des placards est de couleur blanc pur, pour fusionner avec les murs de l’appartement. Les salles de bain sont dans l’ensemble carrelées de zellige rectangulaire blanc, avec une robinetterie fabriqué main en France, des luminaires et des accessoires en finition laiton doré réchauffant ces espaces.
La suite parentale qui remplace l’ancien séjour, est adoucie par un blanc chaud ainsi qu’un parquet en chêne massif posé droit. Le changement de zone est marqué par une baguette en laiton et un sol différent, ici une mosaïque bâton rompu en marbre distinguant l’arrivée dans la salle de bain. Cette dernière a été pensée comme un cocon, refuge de douceur.
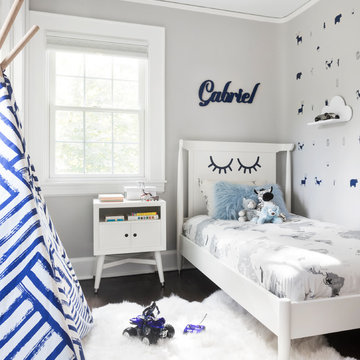
A big boy bedroom for a little boy, this modern take on a safari room combines a contemporary feel with mid century modern furniture. Although the room in small it provides ample play and relaxation and storage spaces, with two large custom build in closets, a secret teepee hideout and a reading/playing area.
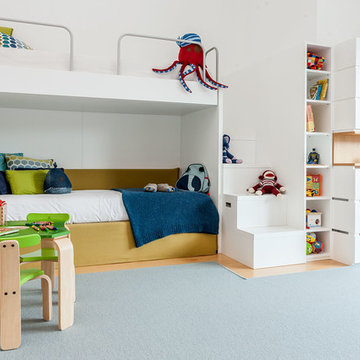
Exempel på ett mellanstort modernt könsneutralt småbarnsrum kombinerat med lekrum, med vita väggar och ljust trägolv
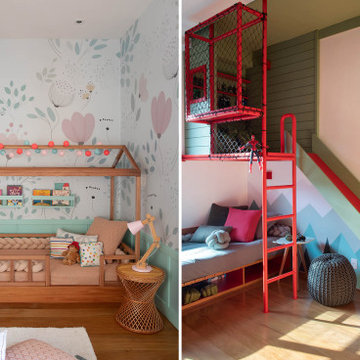
Transitional gender-neutral carpeted kids' room photo in Dallas.
A perfect playroom space for a young girl to grow into. The space contains a custom-made playhouse, complete with a hidden trap door, custom built-in toy storage. In order to make it very interesting to be in, we added a slide coming from the play house. The side of the playhouse has a small soft area with green carpeting to mimic grass and a small picket fence. The rustic laminate wood flooring adds to the cottage theme.
Mid-sized eclectic gender-neutral light wood floor and white floor kids' room photo in Dallas with gray walls
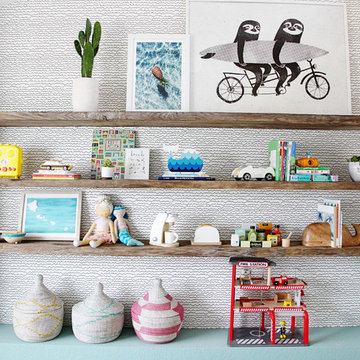
California Coastal Play Room
In this beach house playroom, the wall jutted out awkwardly on one side of the room. It made this weird unnecessary ledge. To make it into usable space, we added reclaimed wood shelves above for toys and books. Behind the shelves, a Schumacher wall covering adds interest.
Color and Pattern are the theme of the space.
One of the reasons I love doing kid spaces is that you can go a little wild with color.
Photo Credit: Amy Bartlam
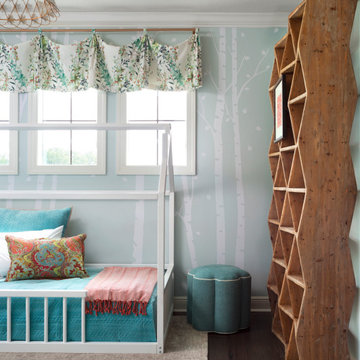
The littlest member of the family loves animals and it seemed only fitting that her bedroom should be filled with woodland creatures. Our team installed hundreds of white birch "trees, branches, and leaves". The colorful floral fabric treatment anchors the bed area. The chandelier is so little girl perfect. Porcelain flowers on a brass frame add just the right touch for the woodland bedroom. A large natural wood toned bookcase provides storage for books, treasures, and collections. We anchored it to the wall for safety.
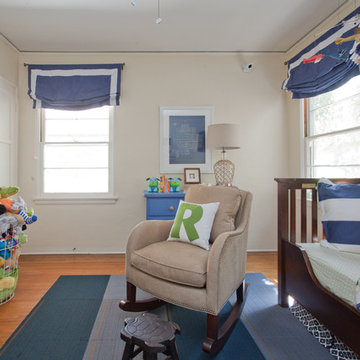
This home showcases a joyful palette with printed upholstery, bright pops of color, and unexpected design elements. It's all about balancing style with functionality as each piece of decor serves an aesthetic and practical purpose.
---
Project designed by Pasadena interior design studio Amy Peltier Interior Design & Home. They serve Pasadena, Bradbury, South Pasadena, San Marino, La Canada Flintridge, Altadena, Monrovia, Sierra Madre, Los Angeles, as well as surrounding areas.
For more about Amy Peltier Interior Design & Home, click here: https://peltierinteriors.com/
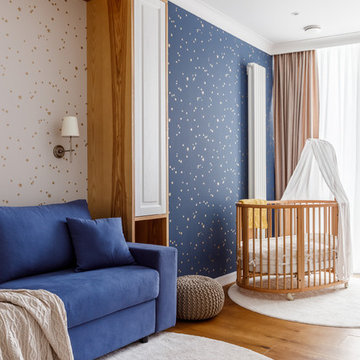
Exempel på ett mellanstort modernt barnrum kombinerat med sovrum, med blå väggar, laminatgolv och brunt golv
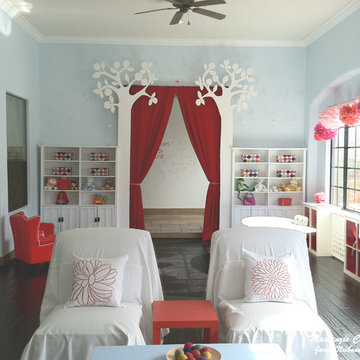
This space was originally a sunroom that was used for storage. The owners needed a space for their young children to play and keep their toys organized. We chose light blue paint to keep it bright and airy, and added pops of red throughout the room to make it gender neutral. The paper lanterns and tree cut-outs give it a whimsical, playful look.
Interior Design by Mackenzie Collier Interiors (Phoenix, AZ), Photography by Jaryd Niebauer Photography (Phoenix, AZ)
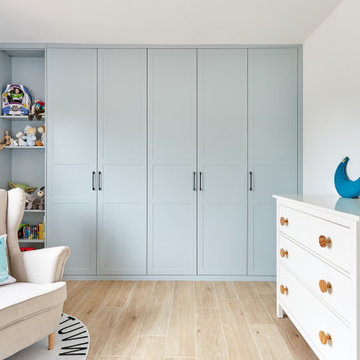
Inredning av ett klassiskt stort barnrum kombinerat med sovrum, med vita väggar, ljust trägolv och brunt golv
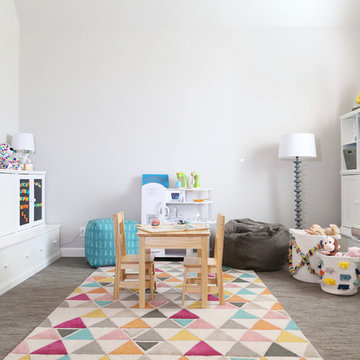
Sarah Baker Photos
Idéer för mellanstora vintage könsneutrala småbarnsrum kombinerat med lekrum, med heltäckningsmatta, beige väggar och brunt golv
Idéer för mellanstora vintage könsneutrala småbarnsrum kombinerat med lekrum, med heltäckningsmatta, beige väggar och brunt golv
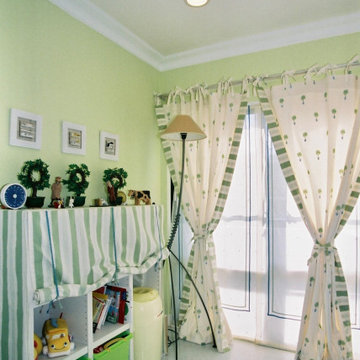
私の子供の部屋、赤ちゃんから幼児の頃までのお部屋をご紹介します。イギリスでは子供が生まれる前から両親がこれから生まれてくる赤ちゃんのためにインテリアを用意して待っているんです。在英している時に違う文化に驚きましたが、小さいころから歯を磨く、服をたたむ、、、という習慣のように子どもたちもこの小さな頃から習慣づくよう、ベッドメイキングして幼稚園に通ってました。今では大切な思い出です。
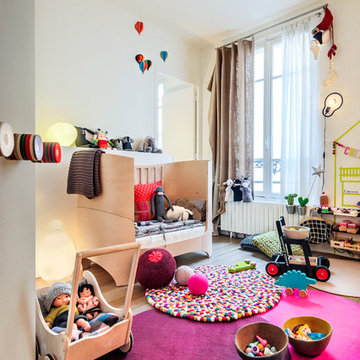
credit photo - Joan Bracco
Inspiration för ett mellanstort funkis könsneutralt småbarnsrum kombinerat med sovrum, med vita väggar och mellanmörkt trägolv
Inspiration för ett mellanstort funkis könsneutralt småbarnsrum kombinerat med sovrum, med vita väggar och mellanmörkt trägolv
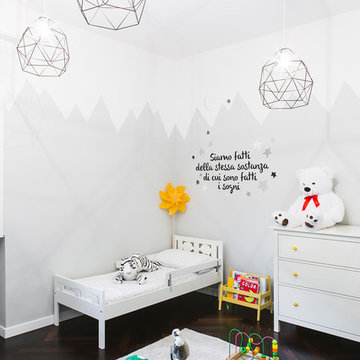
Camera bambini
Exempel på ett mellanstort klassiskt könsneutralt småbarnsrum kombinerat med sovrum, med flerfärgade väggar, mörkt trägolv och brunt golv
Exempel på ett mellanstort klassiskt könsneutralt småbarnsrum kombinerat med sovrum, med flerfärgade väggar, mörkt trägolv och brunt golv
895 foton på småbarnsrum
7
