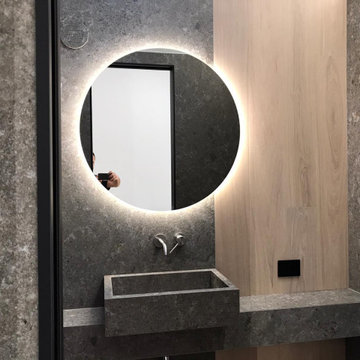942 foton på sovloft, med beiget golv
Sortera efter:
Budget
Sortera efter:Populärt i dag
201 - 220 av 942 foton
Artikel 1 av 3
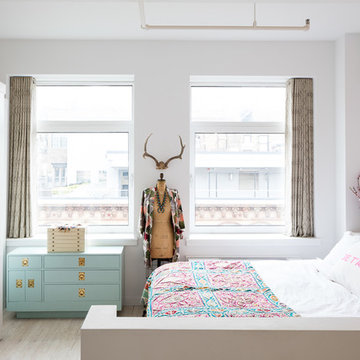
Custom bank vault closets and inset bed with built in shelving. View of beautiful Soho.
Nicholas Calcott Photography.
Eklektisk inredning av ett litet sovloft, med vita väggar, ljust trägolv och beiget golv
Eklektisk inredning av ett litet sovloft, med vita väggar, ljust trägolv och beiget golv
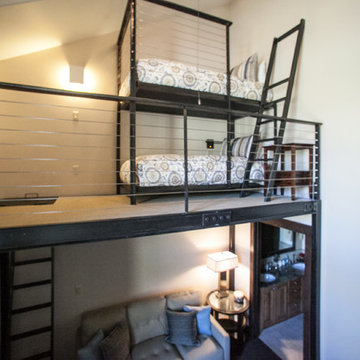
Multi use space, study with free standing loft structure to maximize sleeping space.
Pettit Photography
Inspiration för mellanstora moderna sovloft, med vita väggar, heltäckningsmatta och beiget golv
Inspiration för mellanstora moderna sovloft, med vita väggar, heltäckningsmatta och beiget golv
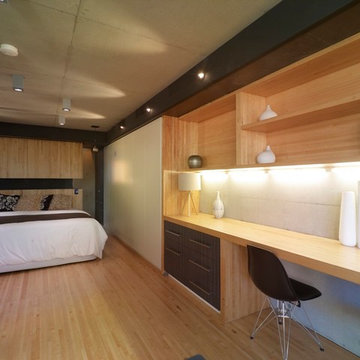
Brett Boardman
Built in robe and study made from recycled timber.
Foto på ett mellanstort industriellt sovloft, med ljust trägolv och beiget golv
Foto på ett mellanstort industriellt sovloft, med ljust trägolv och beiget golv
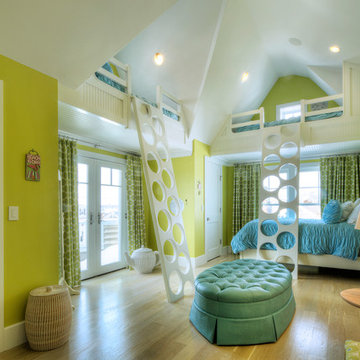
Michael Osean
Inredning av ett eklektiskt stort sovloft, med gröna väggar, ljust trägolv och beiget golv
Inredning av ett eklektiskt stort sovloft, med gröna väggar, ljust trägolv och beiget golv
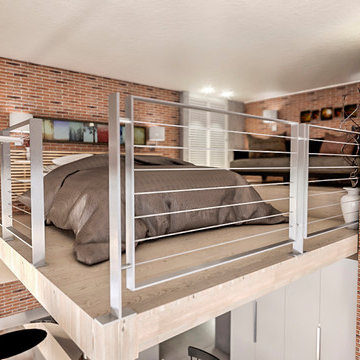
Ristrutturazione di un bilocale posto al piano terra di uno stabile anni 50 a Milano. Il progetto prevede la creazione di un unico ambiente open-space. La zona notte è sistemata su un soppalco in legno grezzo che si integra con un preesistente soppalco e sfrutta l'altezza dei soffitti di quattro metri. La zona notte accoglie un letto matrimoniale e un daybed utilizzabile come zona relax. Nel soppalco sopra il locale d’ingresso è stata ricavata la cabina armadio. I rivestimenti murali sono in mattone rosso architettonico e pittura decorativa "textured" della linea Swahili di Novacolor. La pavimentazione del soppalco è in laminato effetto rovere sbiancato neve. L’arredamento è costituto quasi esclusivamente da prodotti a catalogo.
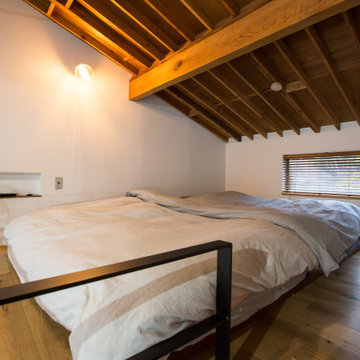
寝室は床を高くし、下部空間をクローゼットとして活用しました。リビング空間と床の高さを変えながら繋げることで、寝室としての個性を保ちます。
Bild på ett litet industriellt sovloft, med vita väggar, ljust trägolv och beiget golv
Bild på ett litet industriellt sovloft, med vita väggar, ljust trägolv och beiget golv
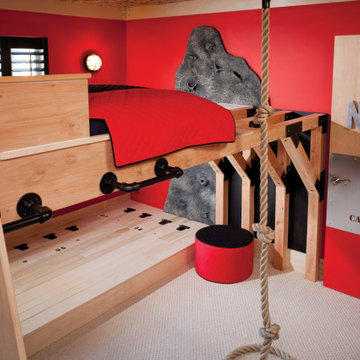
THEME The main theme for this room is an active, physical and personalized experience for a growing boy. This was achieved with the use of bold colors, creative inclusion of personal favorites and the use of industrial materials. FOCUS The main focus of the room is the 12 foot long x 4 foot high elevated bed. The bed is the focal point of the room and leaves ample space for activity within the room beneath. A secondary focus of the room is the desk, positioned in a private corner of the room outfitted with custom lighting and suspended desktop designed to support growing technical needs and school assignments. STORAGE A large floor armoire was built at the far die of the room between the bed and wall.. The armoire was built with 8 separate storage units that are approximately 12”x24” by 8” deep. These enclosed storage spaces are convenient for anything a growing boy may need to put away and convenient enough to make cleaning up easy for him. The floor is built to support the chair and desk built into the far corner of the room. GROWTH The room was designed for active ages 8 to 18. There are three ways to enter the bed, climb the knotted rope, custom rock wall, or pipe monkey bars up the wall and along the ceiling. The ladder was included only for parents. While these are the intended ways to enter the bed, they are also a convenient safety system to prevent younger siblings from getting into his private things. SAFETY This room was designed for an older child but safety is still a critical element and every detail in the room was reviewed for safety. The raised bed includes extra long and higher side boards ensuring that any rolling in bed is kept safe. The decking was sanded and edges cleaned to prevent any potential splintering. Power outlets are covered using exterior industrial outlets for the switches and plugs, which also looks really cool.
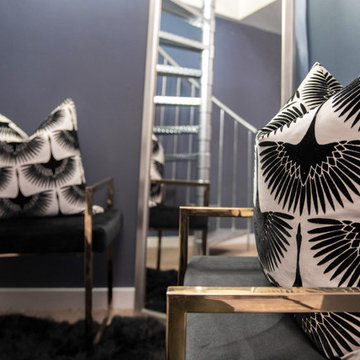
Idéer för att renovera ett litet funkis sovloft, med blå väggar, heltäckningsmatta och beiget golv
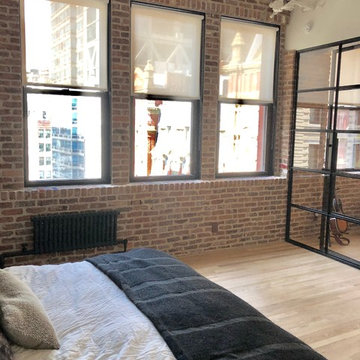
Motorized Rollease Acmeda 3% screen shades
Inspiration för ett mellanstort industriellt sovloft, med flerfärgade väggar, ljust trägolv och beiget golv
Inspiration för ett mellanstort industriellt sovloft, med flerfärgade väggar, ljust trägolv och beiget golv
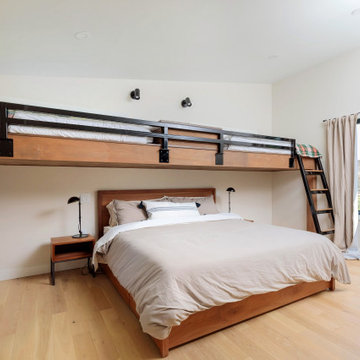
Exempel på ett litet rustikt sovloft, med vita väggar, ljust trägolv och beiget golv
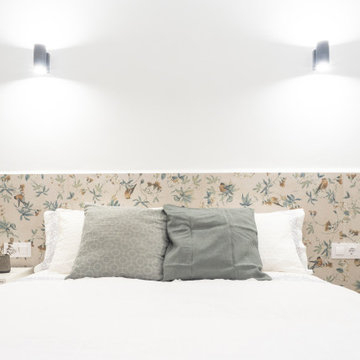
El dormitorio en este apartamento pequeño tiene una posición especial dado que se encuentra casi en la entrada del piso. El piso tiene menos de 30m2 y hemos logrado ubicar todas las zonas importantes, el dormitorio separado con una puerta corredera que se integra en la pared. El cabecero de cerámica decora ese espacio con colores sútiles y un estampado agradable.
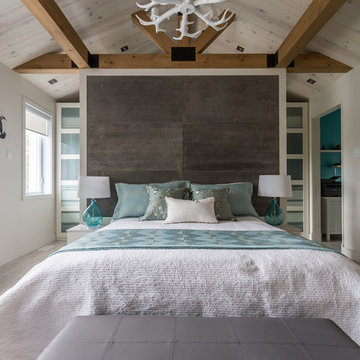
Lorraine Masse Design - photographe; Allen McEachern
Exempel på ett stort klassiskt sovloft, med vita väggar, klinkergolv i keramik och beiget golv
Exempel på ett stort klassiskt sovloft, med vita väggar, klinkergolv i keramik och beiget golv
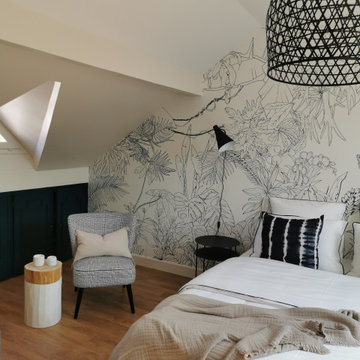
Grande métamorphose pour peu de travaux !
Les placards ont retrouvé une nouvelle jeunesse avec la teinte Hague Blue de chez Farrow & Ball,
L'ancien sol en carrelage fait place à un sol en parquet, tous les murs ont été repeint en blanc, seul le mur de la tête de lit a été habillé d'un papier peint panoramique jungle tropical.
Fonctionnelle, des appliques encadrent le lit, accompagnées par des tables de chevets ultra pratique avec ses 3 tablettes. En face, une commodes avec de nombreux tiroirs vient compléter les rangements intégrés sous pente ainsi qu'un portant mural.
Nous recherchons tous dans une chambre une ambiance cocooning, réconfortante, pour cela, nous avons agrémenté la chambre avec un fauteuil en velours, des touches de bois, un beau tapis en laine, du linge de lit en coton et gaze de coton et nous avons multiplié les coussins sur le lit.
Le tout dans un camaïeu de bleu, blanc noir !
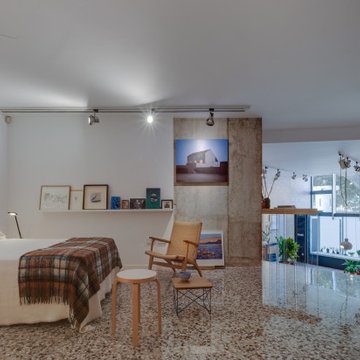
Idéer för att renovera ett eklektiskt sovloft, med vita väggar och beiget golv
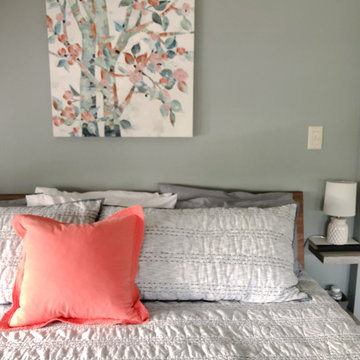
Walls painted SW Mineral Deposit, new carpeting, redecorated.
Maritim inredning av ett sovloft, med blå väggar, heltäckningsmatta och beiget golv
Maritim inredning av ett sovloft, med blå väggar, heltäckningsmatta och beiget golv
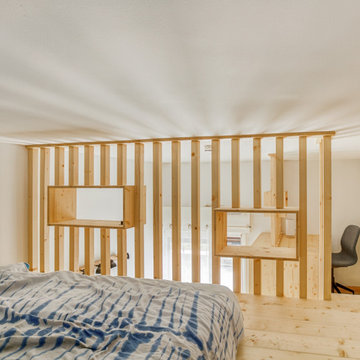
Inspiration för små moderna sovloft, med vita väggar, ljust trägolv och beiget golv
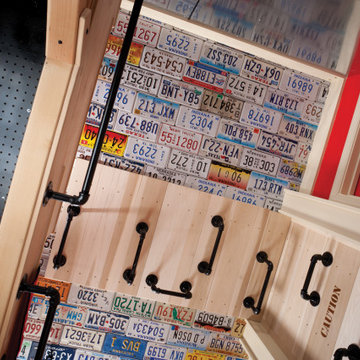
THEME The main theme for this room is an active, physical and personalized experience for a growing boy. This was achieved with the use of bold colors, creative inclusion of personal favorites and the use of industrial materials. FOCUS The main focus of the room is the 12 foot long x 4 foot high elevated bed. The bed is the focal point of the room and leaves ample space for activity within the room beneath. A secondary focus of the room is the desk, positioned in a private corner of the room outfitted with custom lighting and suspended desktop designed to support growing technical needs and school assignments. STORAGE A large floor armoire was built at the far die of the room between the bed and wall.. The armoire was built with 8 separate storage units that are approximately 12”x24” by 8” deep. These enclosed storage spaces are convenient for anything a growing boy may need to put away and convenient enough to make cleaning up easy for him. The floor is built to support the chair and desk built into the far corner of the room. GROWTH The room was designed for active ages 8 to 18. There are three ways to enter the bed, climb the knotted rope, custom rock wall, or pipe monkey bars up the wall and along the ceiling. The ladder was included only for parents. While these are the intended ways to enter the bed, they are also a convenient safety system to prevent younger siblings from getting into his private things. SAFETY This room was designed for an older child but safety is still a critical element and every detail in the room was reviewed for safety. The raised bed includes extra long and higher side boards ensuring that any rolling in bed is kept safe. The decking was sanded and edges cleaned to prevent any potential splintering. Power outlets are covered using exterior industrial outlets for the switches and plugs, which also looks really cool.
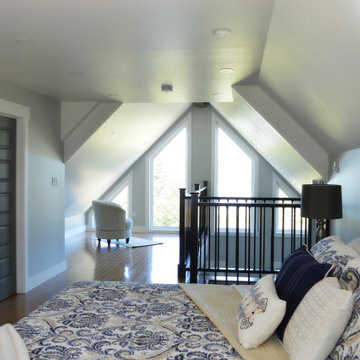
Master Bedroom with En-suite and Loft Reading Nook:
This is a lovely rental chalet , overlooking coastal Rocky Harbor on the beautiful island of Newfoundland, Canada. The whole decorating concept is inspired the peaceful tranquility of its surroundings and the spectacular views of the ocean, harbor and town.
The open concept is light and airy with a coastal, contemporary look. It has an art gallery feel as it displays art and canvas photos from Newfoundland artists.
The living room, bathroom and entry showcases art from local Rocky Harbor artist Miranda Reid.
The dining room displays the 'Grates Cove Iceberg' photo by Newfoundland photographer Eric Bartlett.
The windows make you feel like you are living in the open air as you look out at the nature and coastal views surrounding this chalet.
There are three bedrooms and two bathrooms, including a Master bedroom loft with its own en-suite and reading area with a peaceful view of the harbor.
The accent walls and interior doors are painted with Benjamin Moore paint in Whale Grey. This creates an even flow of colors throughout this space . It boasts beautiful hardwood flooring and contemporary fixtures and decor throughout its interior that reflect a travelers urge to explore!
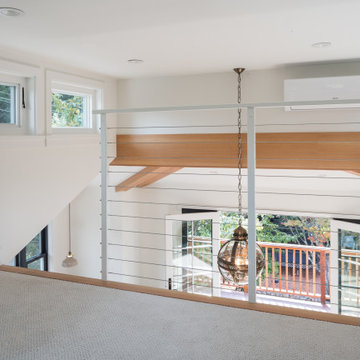
Klassisk inredning av ett mellanstort sovloft, med vita väggar, heltäckningsmatta och beiget golv
942 foton på sovloft, med beiget golv
11
