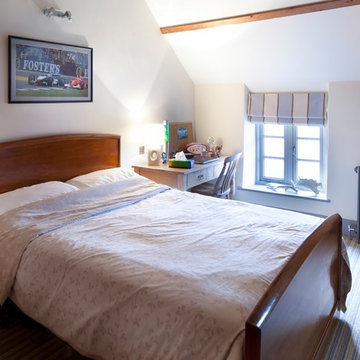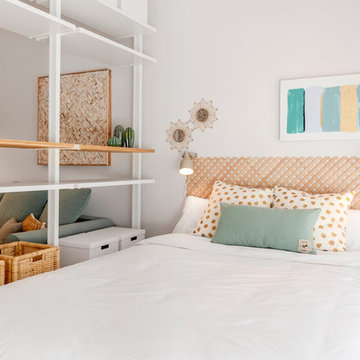1 392 foton på sovloft, med mellanmörkt trägolv
Sortera efter:
Budget
Sortera efter:Populärt i dag
181 - 200 av 1 392 foton
Artikel 1 av 3
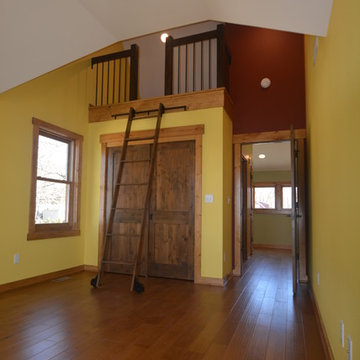
This second floor guest room with cathedral ceiling overlooks the lake below. A library style ladder gives access to the loft above the closet. The loft provides additional space for storage or a unique space to play or sleep.
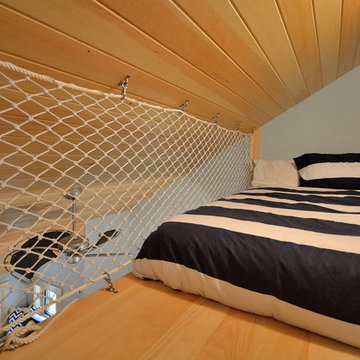
David Matero
Idéer för ett eklektiskt sovloft, med blå väggar och mellanmörkt trägolv
Idéer för ett eklektiskt sovloft, med blå väggar och mellanmörkt trägolv
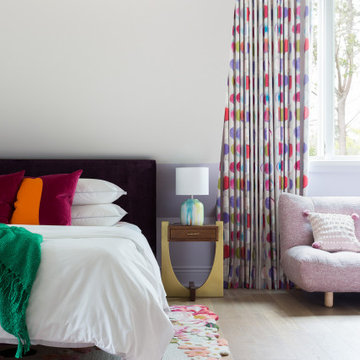
Bild på ett mycket stort funkis sovloft, med vita väggar, mellanmörkt trägolv och beiget golv
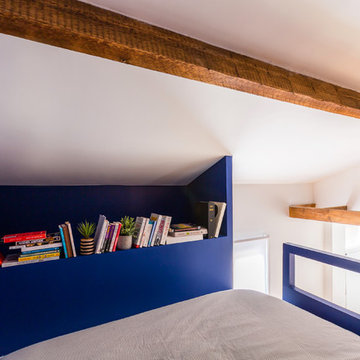
Au lieu de finir la mezzanine au bout de lit, il a été décidé de récupérer le maximum d'espace possible au-dessus de la cuisine afin d'y récupérer un espace niche/étagère de rangement. L'ensemble est peint au bleu pour rappeler l'espace nuit.
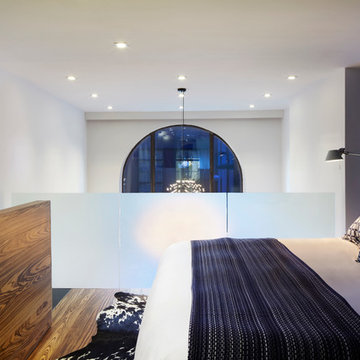
Packing a lot of function into a small space requires ingenuity and skill, exactly what was needed for this one-bedroom gut in the Meatpacking District. When Axis Mundi was done, all that remained was the expansive arched window. Now one enters onto a pristine white-walled loft warmed by new zebrano plank floors. A new powder room and kitchen are at right. On the left, the lean profile of a folded steel stair cantilevered off the wall allows access to the bedroom above without eating up valuable floor space. Beyond, a living room basks in ample natural light. To allow that light to penetrate to the darkest corners of the bedroom, while also affording the owner privacy, the façade of the master bath, as well as the railing at the edge of the mezzanine space, are sandblasted glass. Finally, colorful furnishings, accessories and photography animate the simply articulated architectural envelope.
Project Team: John Beckmann, Nick Messerlian and Richard Rosenbloom
Photographer: Mikiko Kikuyama
© Axis Mundi Design LLC
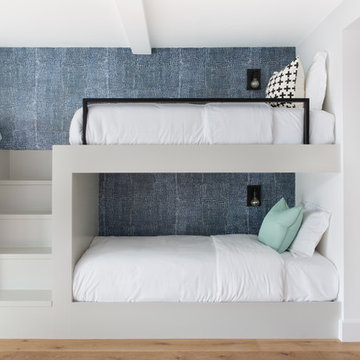
The down-to-earth interiors in this Austin home are filled with attractive textures, colors, and wallpapers.
Project designed by Sara Barney’s Austin interior design studio BANDD DESIGN. They serve the entire Austin area and its surrounding towns, with an emphasis on Round Rock, Lake Travis, West Lake Hills, and Tarrytown.
For more about BANDD DESIGN, click here: https://bandddesign.com/
To learn more about this project, click here:
https://bandddesign.com/austin-camelot-interior-design/
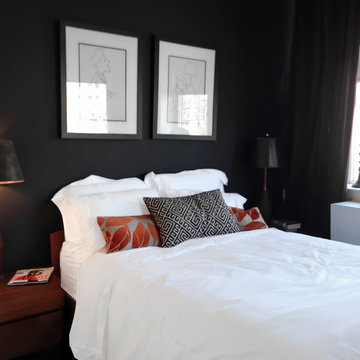
PHOTOS BY: CARLOS DETROS lustgartenny@gmail.com
Inredning av ett industriellt mellanstort sovloft, med svarta väggar och mellanmörkt trägolv
Inredning av ett industriellt mellanstort sovloft, med svarta väggar och mellanmörkt trägolv
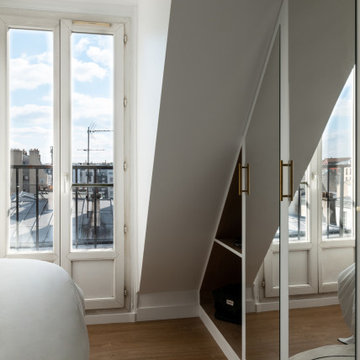
Faire l’acquisition de surfaces sous les toits nécessite parfois une faculté de projection importante, ce qui fut le cas pour nos clients du projet Timbaud.
Initialement configuré en deux « chambres de bonnes », la réunion de ces deux dernières et l’ouverture des volumes a permis de transformer l’ensemble en un appartement deux pièces très fonctionnel et lumineux.
Avec presque 41m2 au sol (29m2 carrez), les rangements ont été maximisés dans tous les espaces avec notamment un grand dressing dans la chambre, la cuisine ouverte sur le salon séjour, et la salle d’eau séparée des sanitaires, le tout baigné de lumière naturelle avec une vue dégagée sur les toits de Paris.
Tout en prenant en considération les problématiques liées au diagnostic énergétique initialement très faible, cette rénovation allie esthétisme, optimisation et performances actuelles dans un soucis du détail pour cet appartement destiné à la location.
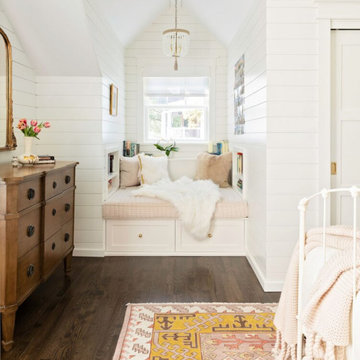
Our St. Pete studio designed this beautiful bungalow to exude feelings of warmth, comfort, and coziness without compromising on style and aesthetics. A beautiful neutral palette highlights the house's stunning decor and artwork. We also added statement lighting to create attractive focal points in each room. In the bedroom, we created a cozy organic feel with cane lamps, a salmon pink sofa, and comfortable furnishings. The kitchen was designed with beautiful white cabinetry and complementing countertops. A stunning blue and white backsplash adds a cheerful pop. We chose fun colors and accessories in the living room to create a light, casual ambience and a warm, lived-in feel.
---
Pamela Harvey Interiors offers interior design services in St. Petersburg and Tampa, and throughout Florida's Suncoast area, from Tarpon Springs to Naples, including Bradenton, Lakewood Ranch, and Sarasota.
For more about Pamela Harvey Interiors, see here: https://www.pamelaharveyinteriors.com/
To learn more about this project, see here: https://www.pamelaharveyinteriors.com/portfolio-galleries/bungalow-style-st-petersburg-fl
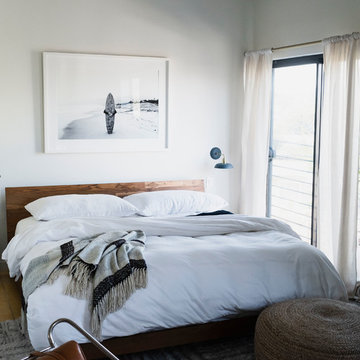
Photography by Evan Schneider @schneidervisuals
Maritim inredning av ett mellanstort sovloft, med vita väggar, mellanmörkt trägolv och brunt golv
Maritim inredning av ett mellanstort sovloft, med vita väggar, mellanmörkt trägolv och brunt golv
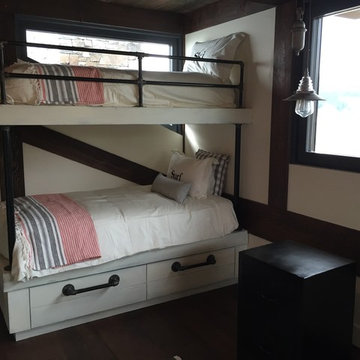
Rustic Bunkbed by Nexs Cabinets Inc
Idéer för ett stort rustikt sovloft, med beige väggar och mellanmörkt trägolv
Idéer för ett stort rustikt sovloft, med beige väggar och mellanmörkt trägolv
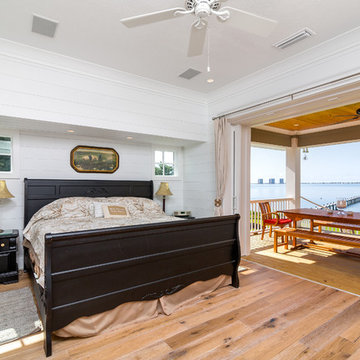
Greg Reigler
Idéer för att renovera ett mellanstort maritimt sovloft, med vita väggar och mellanmörkt trägolv
Idéer för att renovera ett mellanstort maritimt sovloft, med vita väggar och mellanmörkt trägolv
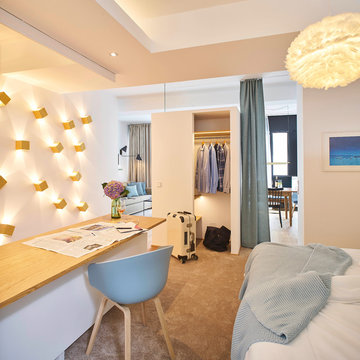
FOTOGRAF: Christian Burmester
RECHTE: Michael König
Idéer för att renovera ett mycket stort funkis sovloft, med vita väggar, mellanmörkt trägolv och beiget golv
Idéer för att renovera ett mycket stort funkis sovloft, med vita väggar, mellanmörkt trägolv och beiget golv
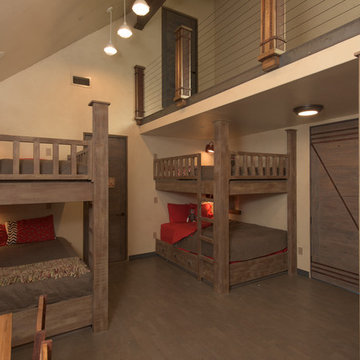
Jon M Photography
Idéer för ett stort industriellt sovloft, med beige väggar och mellanmörkt trägolv
Idéer för ett stort industriellt sovloft, med beige väggar och mellanmörkt trägolv
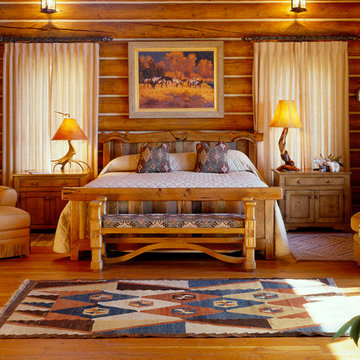
Bild på ett mellanstort rustikt sovloft, med mellanmörkt trägolv
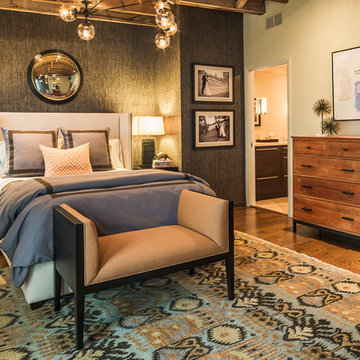
Rahokanson Photography
Foto på ett stort funkis sovloft, med bruna väggar och mellanmörkt trägolv
Foto på ett stort funkis sovloft, med bruna väggar och mellanmörkt trägolv
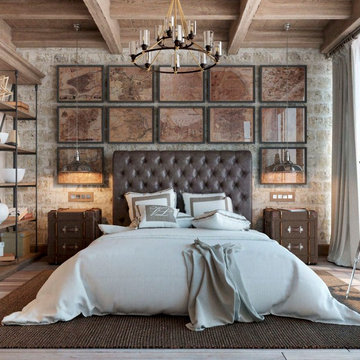
Yodezeen
Inspiration för stora maritima sovloft, med beige väggar och mellanmörkt trägolv
Inspiration för stora maritima sovloft, med beige väggar och mellanmörkt trägolv
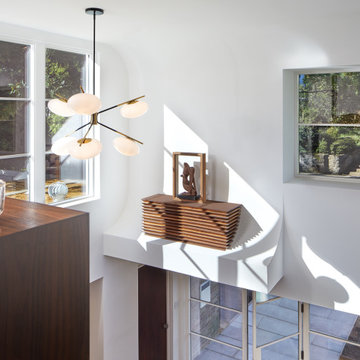
FineCraft Contractors, Inc.
Lococo Architects
Idéer för mellanstora funkis sovloft, med vita väggar, mellanmörkt trägolv och brunt golv
Idéer för mellanstora funkis sovloft, med vita väggar, mellanmörkt trägolv och brunt golv
1 392 foton på sovloft, med mellanmörkt trägolv
10
