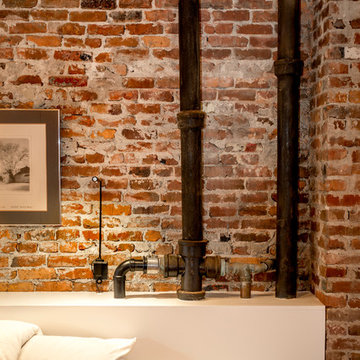1 392 foton på sovloft, med mellanmörkt trägolv
Sortera efter:
Budget
Sortera efter:Populärt i dag
101 - 120 av 1 392 foton
Artikel 1 av 3
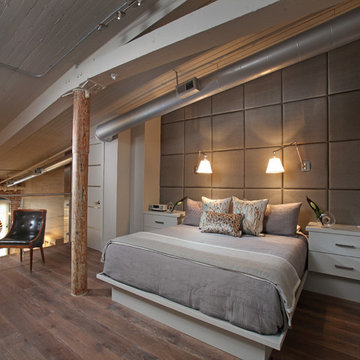
Located inside an 1860's cotton mill that produced Civil War uniforms, and fronting the Chattahoochee River in Downtown Columbus, the owners envisioned a contemporary loft with historical character. The result is this perfectly personalized, modernized space more than 150 years in the making.
Photography by Tom Harper Photography
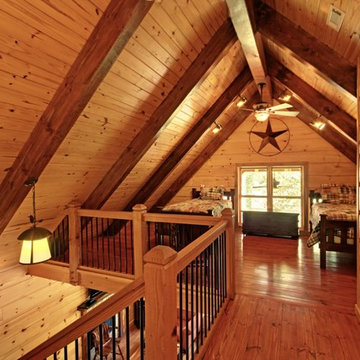
Tucked under the eaves of the cabin, the sleeping loft feels like an elegant tree house.
Idéer för mellanstora eklektiska sovloft, med bruna väggar och mellanmörkt trägolv
Idéer för mellanstora eklektiska sovloft, med bruna väggar och mellanmörkt trägolv
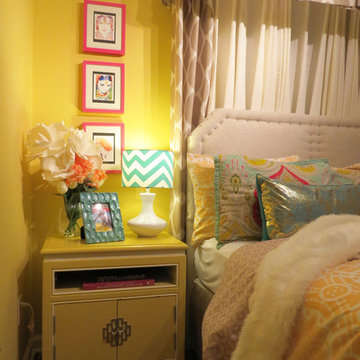
Quintece Hill-Mattauszek
Exempel på ett mellanstort eklektiskt sovloft, med gula väggar och mellanmörkt trägolv
Exempel på ett mellanstort eklektiskt sovloft, med gula väggar och mellanmörkt trägolv
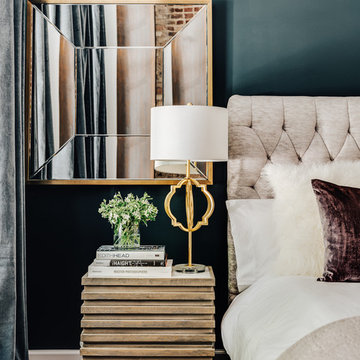
Nestled in the former antiques & design district, this loft unites a charismatic history with lively modern vibes. If these walls could talk. We gave this industrial time capsule an urban facelift by enhancing the 19-century architecture with a mix of metals, textures and sleek surfaces to appeal to a sassy & youthful lifestyle. Transcending time and place, we designed this loft to be clearly confident, uniquely refined while maintaining its authentic bones.
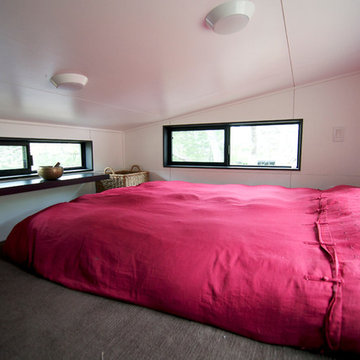
Our master bedroom loft is large enough for a queen sized bed as well as two dressers (not pictured).
Idéer för ett litet modernt sovloft, med vita väggar och mellanmörkt trägolv
Idéer för ett litet modernt sovloft, med vita väggar och mellanmörkt trägolv
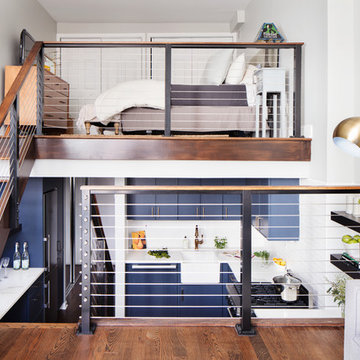
Inspiration för ett mellanstort funkis sovloft, med grå väggar, mellanmörkt trägolv och brunt golv
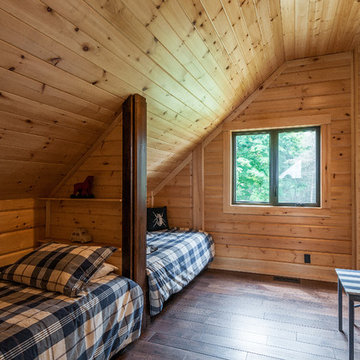
The Labrador has made dreams come true. More than 2500 square feet, this model is spacious and comfortable. The main floor boasts a lovely bedroom, with a gorgeous ensuite. The living room is well lit, thanks to the abundance of windows. The kitchen is welcoming to guests, and makes entertaining both easy and enjoyable. The loft opens to below, and the grand master bedroom includes 2 large windows, with French-style doors. The substantial open area upstairs, with a panoramic view, completes the Labrador. www.timberblock.com
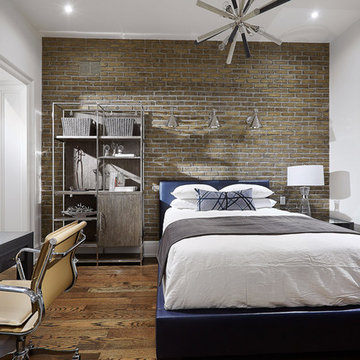
Transitional boy's bedroom with a touch of industrial.
Foto på ett mellanstort vintage sovloft, med vita väggar, mellanmörkt trägolv och brunt golv
Foto på ett mellanstort vintage sovloft, med vita väggar, mellanmörkt trägolv och brunt golv
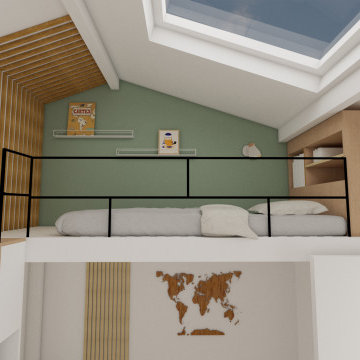
Création d'un lit mezzanine dans une chambre d'enfant, avec un escalier sur mesure faisant aussi office de rangement. Optimisation de la hauteur sous plafond.Ajout de claustras décoratifs.
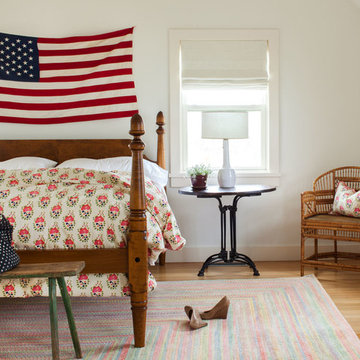
Sean Litchfield Photography
Inredning av ett maritimt stort sovloft, med vita väggar och mellanmörkt trägolv
Inredning av ett maritimt stort sovloft, med vita väggar och mellanmörkt trägolv
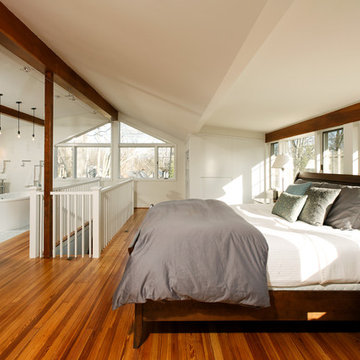
New bedroom, bathroom, and closet remodel in Chevy Chase Maryland
Idéer för att renovera ett stort vintage sovloft, med vita väggar och mellanmörkt trägolv
Idéer för att renovera ett stort vintage sovloft, med vita väggar och mellanmörkt trägolv
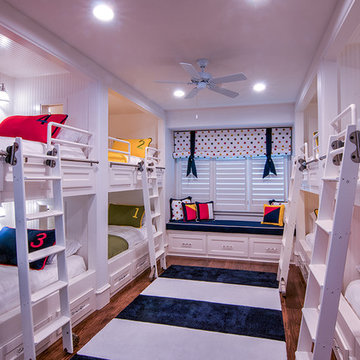
The kids bunk room features, large sliding doors with stainless steel hardware, bunk beds with built-in storage, retractable speak easy door between bunks, rolling ladders, and a storage bench for toys and games.
The clients worked with the collaborative efforts of builders Ron and Fred Parker, architect Don Wheaton, and interior designer Robin Froesche to create this incredible home.
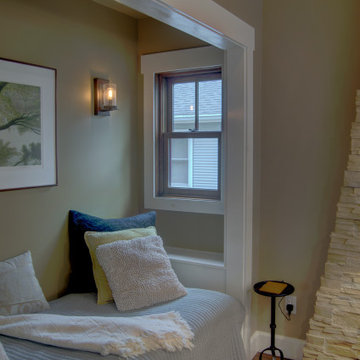
This home is a small cottage that used to be a ranch. We remodeled the entire first floor and added a second floor above.
Idéer för att renovera ett litet amerikanskt sovloft, med beige väggar, mellanmörkt trägolv och brunt golv
Idéer för att renovera ett litet amerikanskt sovloft, med beige väggar, mellanmörkt trägolv och brunt golv
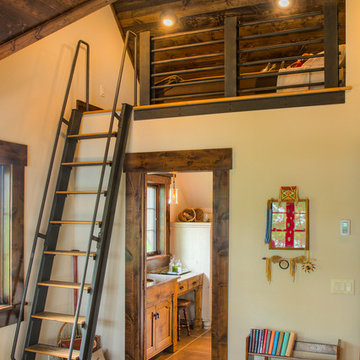
Inspiration för ett mellanstort rustikt sovloft, med beige väggar, mellanmörkt trägolv och brunt golv
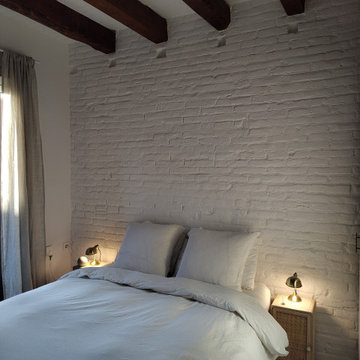
Puesta a punto de un piso en el centro de Barcelona. Los cambios se basaron en pintura, cambio de pavimentos, cambios de luminarias y enchufes, y decoración.
El pavimento escogido fue porcelánico en lamas acabado madera en tono medio. Para darle más calidez y que en invierno el suelo no esté frío se complementó con alfombras de pelo suave, largo medio en tono natural.
Al ser los textiles muy importantes se colocaron cortinas de lino beige, y la ropa de cama en color blanco.
el mobiliario se escogió en su gran mayoría de madera.
El punto final se lo llevan los marcos de fotos y gran espejo en el comedor.
El cambio de look de cocina se consiguió con la pintura del techo, pintar la cenefa por encima del azulejo, pintar los tubos que quedaban a la vista, cambiar la iluminación y utilizar cortinas de lino para tapar las zonas abiertas
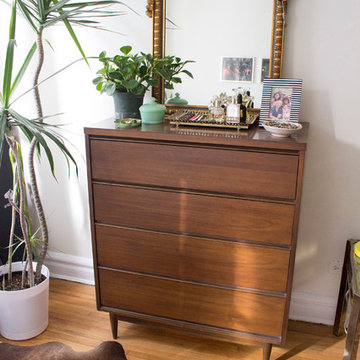
Tamar Levine photography
Inspiration för ett litet retro sovloft, med vita väggar och mellanmörkt trägolv
Inspiration för ett litet retro sovloft, med vita väggar och mellanmörkt trägolv
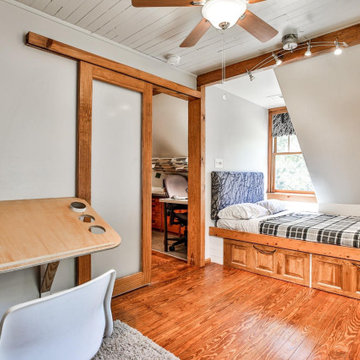
Loft style bedroom is a small spece with tongue and groove ceiling built-in bed, dresser and sliding door to enter the room as well as the closet door slides in front of the dresser when opening. There is plenty of storage space in built in drawers under the bed!
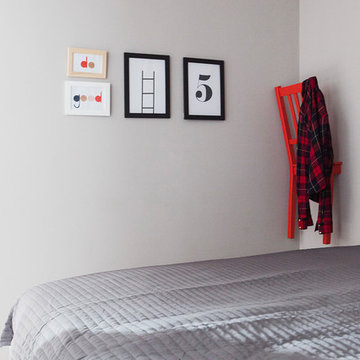
Юрий Гришко
Idéer för ett litet modernt sovloft, med grå väggar, mellanmörkt trägolv och grått golv
Idéer för ett litet modernt sovloft, med grå väggar, mellanmörkt trägolv och grått golv
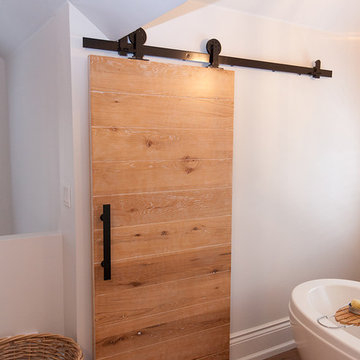
Crowder Flat track adjusts to the sloped loft ceiling and hides the walk-in closet away.
The large flat steel door pull keeps the theme going against this light horizontal planked barn door.
1 392 foton på sovloft, med mellanmörkt trägolv
6
