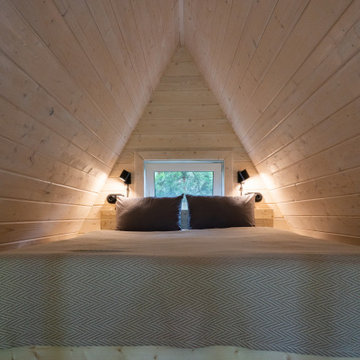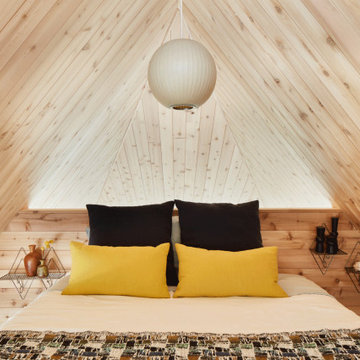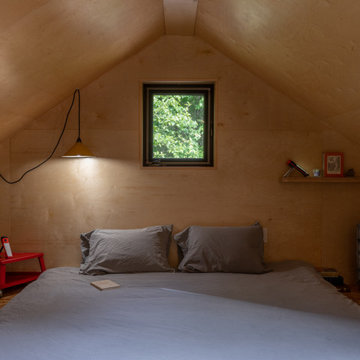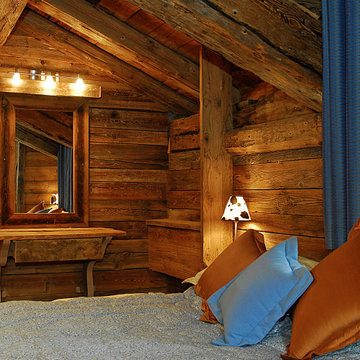93 foton på sovloft
Sortera efter:
Budget
Sortera efter:Populärt i dag
21 - 40 av 93 foton
Artikel 1 av 3
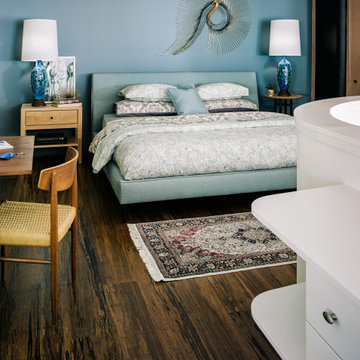
Upstairs in the loft's bedroom, the idea of the Moroccan bazaar continues, with a Turkish hand-knotted rug combined with a mid-century modern chair in front of a desk. The large platform bed is flanked by a pair of bedside table lamps on mismatched tables.
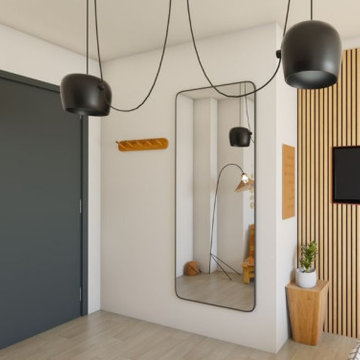
Sur un air de vacances à Nairobi, cette chambre toute en longueur que Thibault avait du mal à aménager, n'en reste pas moins des plus fonctionnelles. Son besoin était clair : avoir un lit 2 places, 1 coin TV, 1 coin bibliothèque, 1 bureau et 1 dressing. En soit, quand on sait que la chambre fait 17m², on se dit qu'on à la place de faire ce 5 en 1. Mais quand on voit la forme de la pièce qui est un L avec 2 parties étroites et toutes en longueur, l'opération se corse. Alors on a exploité tous les renfoncements et débords de la pièce pour créer les différents espaces et on a utilisé des matières différentes pour les délimiter.
L'astuce WherDeco pour créer plusieurs espaces dans une même pièce : Utiliser des matières et/ou des couleurs différentes. aménager les espaces en utilisant le moindre recoin et/ou débord qui naturellement délimitent différentes zones dans la pièce. Vous n'aurez ainsi pas besoin de la cloisonner.
Vous apercevez ici 2 espaces : le coin TV délimité par un mur de champlats en bois de chêne, ainsi que le lit, souligné par une tête de lit longitudinale et cette couleur orangé puissante ("Linotte" de Colibri).
Ce qui est intéressant dans ce projet, c'est qu'on a réussi à casser visuellement l'effet longueur et étroit de la pièce, rien qu'avec la tête de lit et la peinture utilisées à l'horizontal.
L'astuce WherDeco pour savoir comment élargir une pièce : Pour élargir visuellement une pièce, pensez à la peinture. Soit vous appliquez votre peinture de couleur en partie basse des murs les plus courts. Soit vous appliquez une peinture blanche en partie basse sur tous les pans de murs de la pièce et vous mettez la couleur en partie haute. Cela peut donner la sensation d'avoir une pièce plus large qu'en réalité.
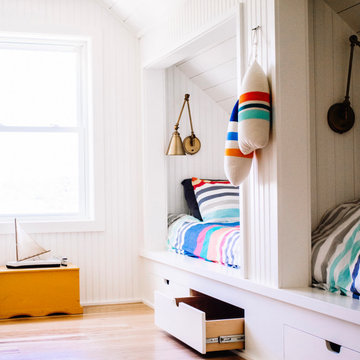
A fun and sunny summer bunk room for kids.
Idéer för att renovera ett maritimt sovloft, med vita väggar och ljust trägolv
Idéer för att renovera ett maritimt sovloft, med vita väggar och ljust trägolv
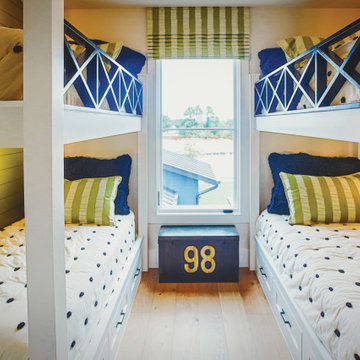
We tucked in bunk beds into this hideaway for the kiddos. Pistachio colored shiplap walls and fun open light sconces for each kids space
Modern inredning av ett litet sovloft, med gröna väggar och ljust trägolv
Modern inredning av ett litet sovloft, med gröna väggar och ljust trägolv
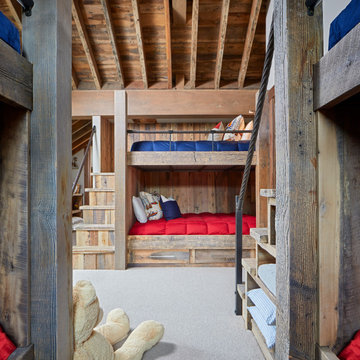
A family-friendly bunk room with fun pillows, sewn from the former cabins curtains, add a whimsical and personal touch to the bedding. Vibrant colors brighten the room and reclaimed woods add warmth and texture. Exposed joists at the vaulted ceiling add another layer of detail.
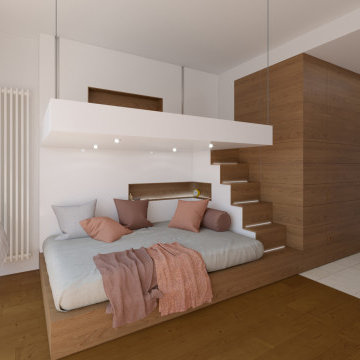
Inredning av ett minimalistiskt litet sovloft, med vita väggar och mellanmörkt trägolv
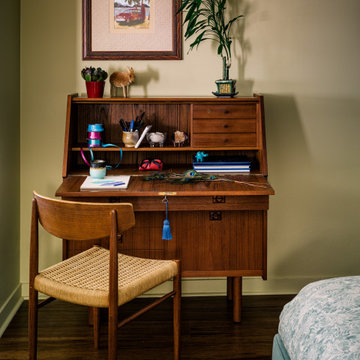
Upstairs in the loft's bedroom, the idea of the Moroccan bazaar continues, with a Turkish hand-knotted rug combined with a mid-century modern chair in front of a desk. The large platform bed is flanked by a pair of bedside table lamps on mismatched tables.
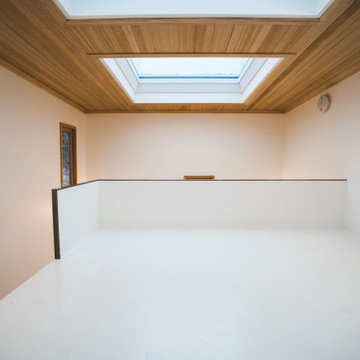
The nest - a 55 sq. ft. loft bedroom; epoxy coated flooring; ceiling is vertical grain fir slats; two skylights with the one above the loft openable to an 80 degree angle.
The Vineuve 100 is available for pre order, and will be coming to market on June 1st, 2021.
Contact us at info@vineuve.ca to sign up for pre order.
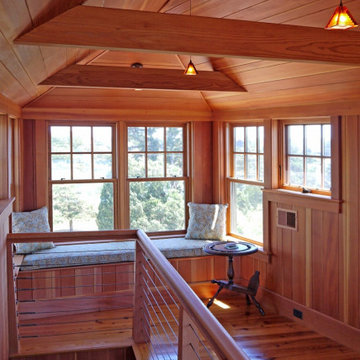
This upper room hideaway is the perfect spot to relax with a book or just gaze out at the sea. The Valle Group Builders in Falmouth Massachusetts on Cape Cod.
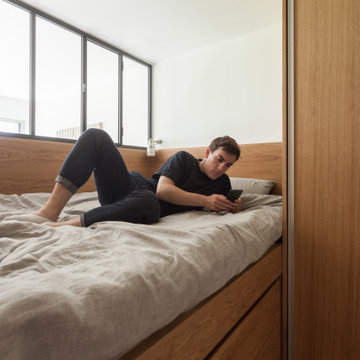
Le coin lit surélevé avec la verrière donnant sur le séjour, avec le garde-robe à portes coulissantes à côté.
Idéer för små nordiska sovloft
Idéer för små nordiska sovloft
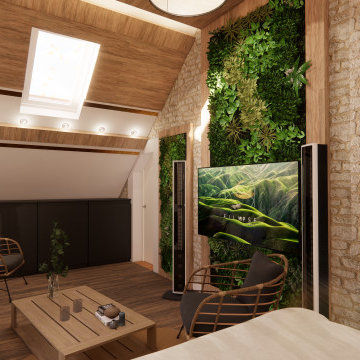
Le grand mur en briques a été transformé en magnifique mur végétalisé, ce qui fait toute la particularité de la pièce.
Exempel på ett stort modernt sovloft, med vita väggar, plywoodgolv och brunt golv
Exempel på ett stort modernt sovloft, med vita väggar, plywoodgolv och brunt golv
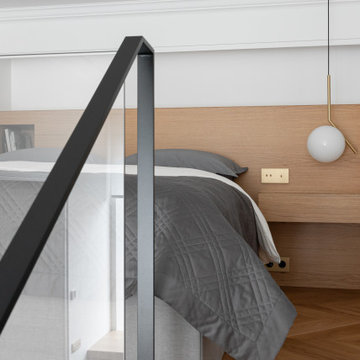
Inredning av ett klassiskt stort sovloft, med vita väggar, mellanmörkt trägolv och gult golv
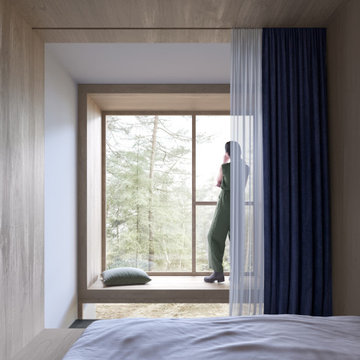
The project derives from the search for a better quality of life in the pandemic era, enhancing the life simplicity with respect for nature using ecological and
natural systems. The customer of the mobile house is a couple of Japanese professionals: a biologist and an astronomer, driven by the possibility of smart working, decide to live in natural and unspoiled areas in a small mobile home. The house is designed to offer a simple and versatile living comfort with the possibility of moving to different natural areas of Japan being able to face different climates with a highly eco-friendly structure. The interior spaces offer a work station and both horizontal and vertical astronomical observation points.
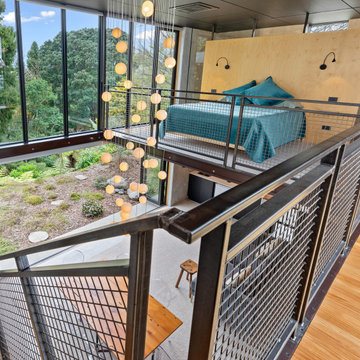
Floor-to-ceiling windows, and a chandelier by Sarah Backler Ceramics above the faux floating staircase, further enhance the striking indoor space.
Idéer för ett litet modernt sovloft, med bruna väggar, ljust trägolv och brunt golv
Idéer för ett litet modernt sovloft, med bruna väggar, ljust trägolv och brunt golv
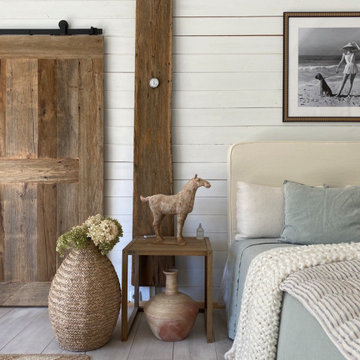
Leben in einem Holzhaus - Dieses Haus haben wir in Eigenregie gebaut. Ein Anbau sollte das Haupthaus vergrößern. Auf 40 qm findet sich alles - Wohnzimmer, Schlafbereich und eine Kitchenette. Badezimmer & Flur sind durch eine Schiebetür aus alter Eiche abgetrennt. Bodenhohe Fenster sorgen für viel Licht und bieten einen rundum Blick in den Garten. Bei der Einrichtung des Hauses haben die Farben des Gartens mit einbezogen - So finden sich zarte Salbeitöne in der ganzen Einrichtung wieder. Das Raumklima ist toll - Das Holz duftet herrlich und die alten Eichenbalken dienen als Kontrast.
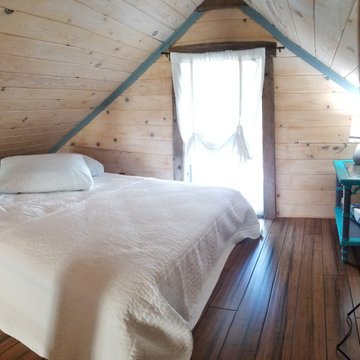
Loft with full bed in this Short Term Rental
Bild på ett rustikt sovloft, med bambugolv och brunt golv
Bild på ett rustikt sovloft, med bambugolv och brunt golv
93 foton på sovloft
2
