647 foton på sovrum, med beige väggar och en öppen hörnspis
Sortera efter:Populärt i dag
141 - 160 av 647 foton
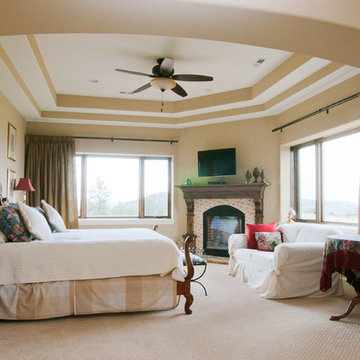
photography by Amy White at Timberline Creatives (timberlinecreatives.com)
Idéer för att renovera ett medelhavsstil huvudsovrum, med beige väggar, heltäckningsmatta, en öppen hörnspis och en spiselkrans i tegelsten
Idéer för att renovera ett medelhavsstil huvudsovrum, med beige väggar, heltäckningsmatta, en öppen hörnspis och en spiselkrans i tegelsten
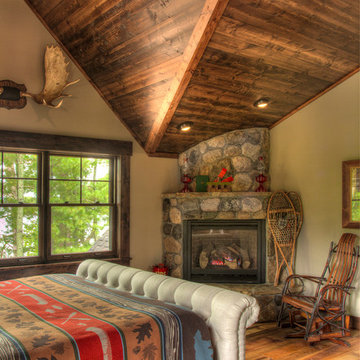
Inredning av ett rustikt mellanstort huvudsovrum, med beige väggar, mellanmörkt trägolv, en öppen hörnspis, en spiselkrans i sten och brunt golv
This home has an expansive master bedroom suite that includes a spiral staircase that leads to a 2nd story loft and office area.
Idéer för att renovera ett medelhavsstil huvudsovrum, med beige väggar, heltäckningsmatta, en öppen hörnspis och en spiselkrans i sten
Idéer för att renovera ett medelhavsstil huvudsovrum, med beige väggar, heltäckningsmatta, en öppen hörnspis och en spiselkrans i sten
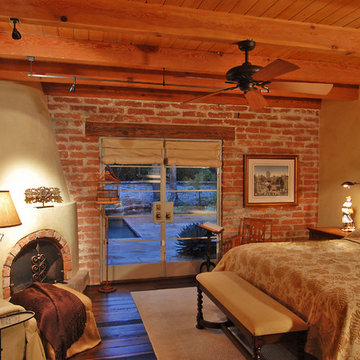
Foto på ett mellanstort medelhavsstil huvudsovrum, med beige väggar, mörkt trägolv och en öppen hörnspis
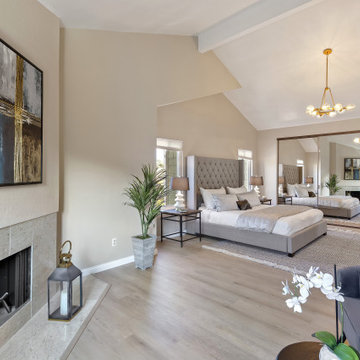
AFTER: Another view of this beautiful bedroom. There's a lot going on in this bedroom, but in a good way!
Inspiration för stora klassiska huvudsovrum, med beige väggar, vinylgolv, en öppen hörnspis och en spiselkrans i trä
Inspiration för stora klassiska huvudsovrum, med beige väggar, vinylgolv, en öppen hörnspis och en spiselkrans i trä
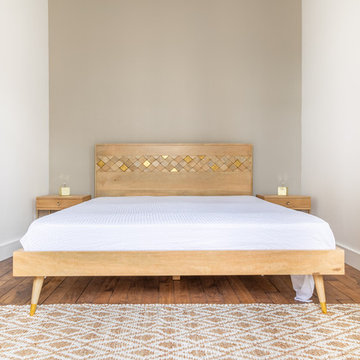
Exempel på ett stort modernt huvudsovrum, med beige väggar, mellanmörkt trägolv, en öppen hörnspis och brunt golv
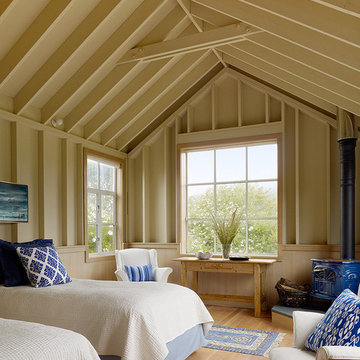
Inspiration för ett litet maritimt gästrum, med beige väggar, ljust trägolv och en öppen hörnspis
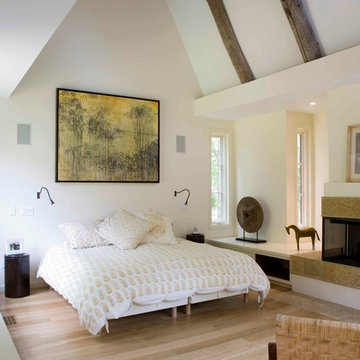
Francine Fleischer
Inspiration för ett vintage huvudsovrum, med beige väggar, ljust trägolv och en öppen hörnspis
Inspiration för ett vintage huvudsovrum, med beige väggar, ljust trägolv och en öppen hörnspis
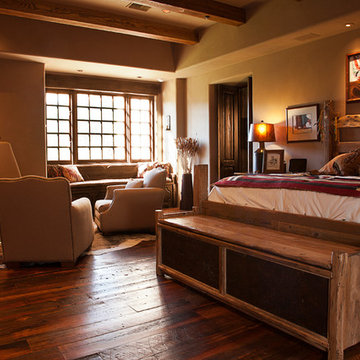
Adobe style fireplace and warm, natural light set the mood for this elegant, yet laid back master bedroom. Distressed wood bed frame, indian art and artifacts paired with cow's hide and robust wood floors create a feeling of rustic country lifestyle.
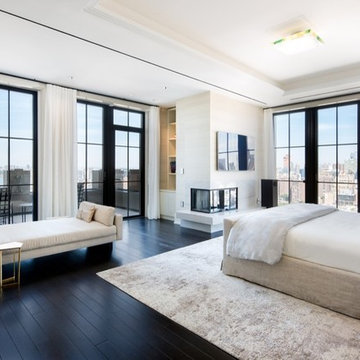
Inredning av ett eklektiskt stort huvudsovrum, med beige väggar, mörkt trägolv, en öppen hörnspis och en spiselkrans i sten
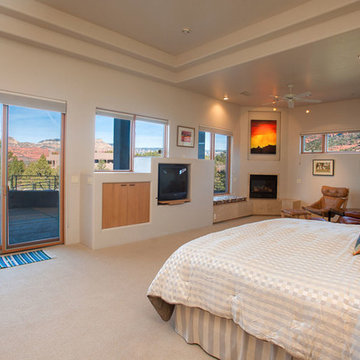
Elias Butler
Modern inredning av ett stort huvudsovrum, med beige väggar, heltäckningsmatta, en öppen hörnspis, en spiselkrans i gips och beiget golv
Modern inredning av ett stort huvudsovrum, med beige väggar, heltäckningsmatta, en öppen hörnspis, en spiselkrans i gips och beiget golv
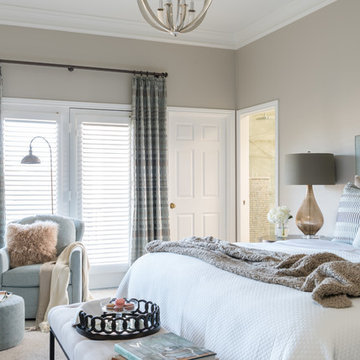
The client's request was to continue the spa-like environment Dona Rosene Interiors had just completed in the adjacent master bathroom (see Ethereal Bath) into the Master Bedroom. An elegant, antique silver finished chandelier replaced the ceiling fan. An upholstered headboard & tailored bed-skirt in the ethereal gray green linen compliments the geometric fabric used on the pillows & drapery panels framing the shutters and hanging from a bronze rod. The fixed panels soften the wall of French windows and door as well as creating the illusion of height. A cozy seating area warms up to the fireplace and TV.Photos by Michael Hunter.
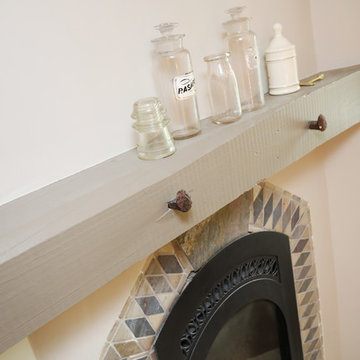
When dreaming about the perfect master suite remodel, there are two important ingredients that are always in the mix– the closet space and the master bath. Too often, existing homes will have small closets and baths in the master suite leaving homeowners frustrated and ultimately unsatisfied. At Thompson Remodeling, we have seen our share of strange configurations, but that’s part of the fun. We enjoy the challenge of reconfiguring space to make it work better for our clients.
In this recent master suite remodel, the existing floor plan had a small bath with vanities located in the bedroom not the bath, two reach-in closets, and a massive closet with a vaulted ceiling and skylight. Now, who doesn’t love a great big closet? But this one was roughly 11’x 14’ – big enough to be a bedroom!
To start, we decided to get rid of the two reach-in closets to make the main section of the bedroom larger, a gain of 66 square feet. In the massive closet space we designed a spacious bathroom and dressing area. With a window and skylight already in place, there is a ton of natural light. Next, we swapped the original bath space out for a closet.
The flow of this master bedroom is so much better now! Before, you would walk in to the room and be facing a double vanity sink. Now, there’s a small entryway that leads to a much more open and inviting space. The homeowners wanted an organic feel to the space and we used an existing corner fireplace to set the tone. Cream, muted grays and taupes are mixed with natural and weathered woods throughout.
We replaced glass block with a barn door made of reclaimed wood. This creates a beautiful focal point in the room.
In the bathroom, quartz countertops are accented with a stone mosaic backsplash. Maple cabinets with a java finish are a rich offset to the lighter wood vanity mirror and heated ceramic floor.
We think this new master suite remodel is stunning! What a major improvement in the functionality of the entire space.
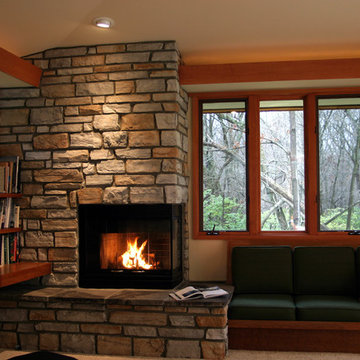
Tony Collins
Inredning av ett amerikanskt mellanstort huvudsovrum, med beige väggar, heltäckningsmatta, en öppen hörnspis och en spiselkrans i sten
Inredning av ett amerikanskt mellanstort huvudsovrum, med beige väggar, heltäckningsmatta, en öppen hörnspis och en spiselkrans i sten
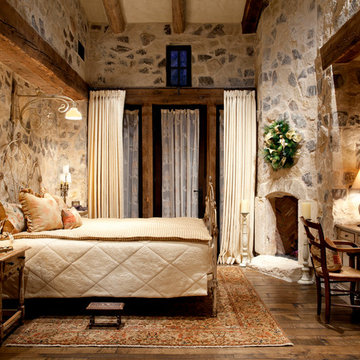
High Res Media
Inspiration för stora medelhavsstil huvudsovrum, med beige väggar, mörkt trägolv, en öppen hörnspis, en spiselkrans i sten och brunt golv
Inspiration för stora medelhavsstil huvudsovrum, med beige väggar, mörkt trägolv, en öppen hörnspis, en spiselkrans i sten och brunt golv
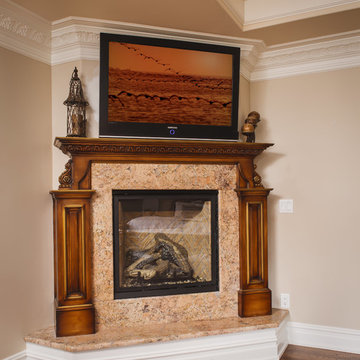
Klassisk inredning av ett stort huvudsovrum, med beige väggar, mellanmörkt trägolv, en öppen hörnspis och en spiselkrans i sten
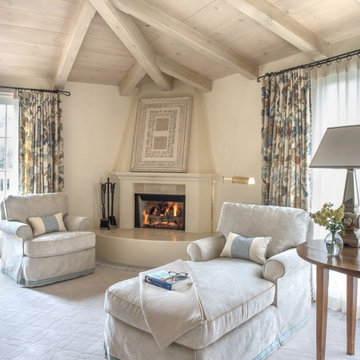
Bild på ett stort vintage huvudsovrum, med beige väggar, heltäckningsmatta, en öppen hörnspis, en spiselkrans i gips och beiget golv
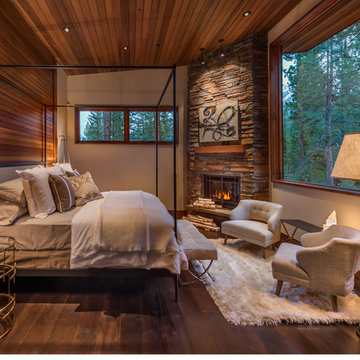
Exempel på ett modernt huvudsovrum, med beige väggar, mörkt trägolv, en öppen hörnspis och en spiselkrans i sten
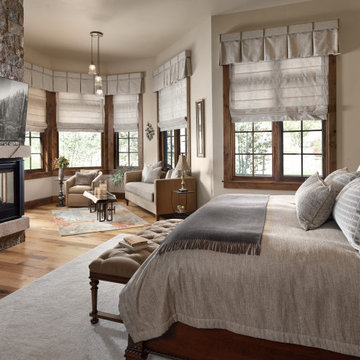
Foto på ett stort rustikt gästrum, med beige väggar, mellanmörkt trägolv, en öppen hörnspis, en spiselkrans i sten och flerfärgat golv
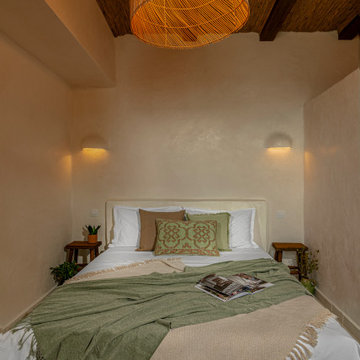
Foto på ett medelhavsstil sovrum, med beige väggar, kalkstensgolv, en öppen hörnspis, en spiselkrans i sten och vitt golv
647 foton på sovrum, med beige väggar och en öppen hörnspis
8