647 foton på sovrum, med beige väggar och en öppen hörnspis
Sortera efter:
Budget
Sortera efter:Populärt i dag
121 - 140 av 647 foton
Artikel 1 av 3
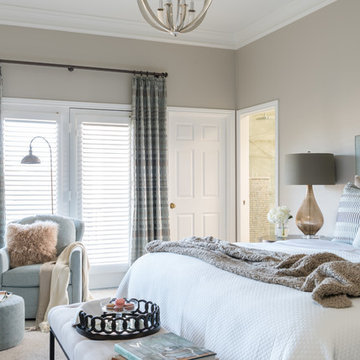
The client's request was to continue the spa-like environment Dona Rosene Interiors had just completed in the adjacent master bathroom (see Ethereal Bath) into the Master Bedroom. An elegant, antique silver finished chandelier replaced the ceiling fan. An upholstered headboard & tailored bed-skirt in the ethereal gray green linen compliments the geometric fabric used on the pillows & drapery panels framing the shutters and hanging from a bronze rod. The fixed panels soften the wall of French windows and door as well as creating the illusion of height. A cozy seating area warms up to the fireplace and TV.Photos by Michael Hunter.
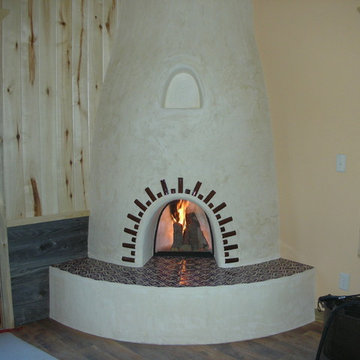
Idéer för stora amerikanska huvudsovrum, med beige väggar, ljust trägolv, en öppen hörnspis och en spiselkrans i gips
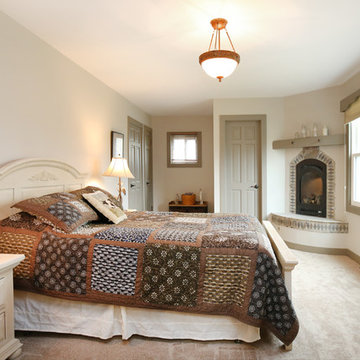
When dreaming about the perfect master suite remodel, there are two important ingredients that are always in the mix– the closet space and the master bath. Too often, existing homes will have small closets and baths in the master suite leaving homeowners frustrated and ultimately unsatisfied. At Thompson Remodeling, we have seen our share of strange configurations, but that’s part of the fun. We enjoy the challenge of reconfiguring space to make it work better for our clients.
In this recent master suite remodel, the existing floor plan had a small bath with vanities located in the bedroom not the bath, two reach-in closets, and a massive closet with a vaulted ceiling and skylight. Now, who doesn’t love a great big closet? But this one was roughly 11’x 14’ – big enough to be a bedroom!
To start, we decided to get rid of the two reach-in closets to make the main section of the bedroom larger, a gain of 66 square feet. In the massive closet space we designed a spacious bathroom and dressing area. With a window and skylight already in place, there is a ton of natural light. Next, we swapped the original bath space out for a closet.
The flow of this master bedroom is so much better now! Before, you would walk in to the room and be facing a double vanity sink. Now, there’s a small entryway that leads to a much more open and inviting space. The homeowners wanted an organic feel to the space and we used an existing corner fireplace to set the tone. Cream, muted grays and taupes are mixed with natural and weathered woods throughout.
We replaced glass block with a barn door made of reclaimed wood. This creates a beautiful focal point in the room.
In the bathroom, quartz countertops are accented with a stone mosaic backsplash. Maple cabinets with a java finish are a rich offset to the lighter wood vanity mirror and heated ceramic floor.
We think this new master suite remodel is stunning! What a major improvement in the functionality of the entire space.
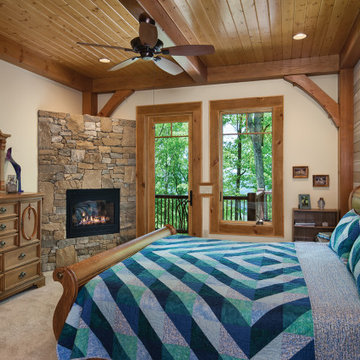
Produced by: PrecisionCraft Log & Timber Homes. Image Copyright: Roger Wade Studios
Bild på ett rustikt huvudsovrum, med heltäckningsmatta, en öppen hörnspis, en spiselkrans i sten, beige väggar och beiget golv
Bild på ett rustikt huvudsovrum, med heltäckningsmatta, en öppen hörnspis, en spiselkrans i sten, beige väggar och beiget golv
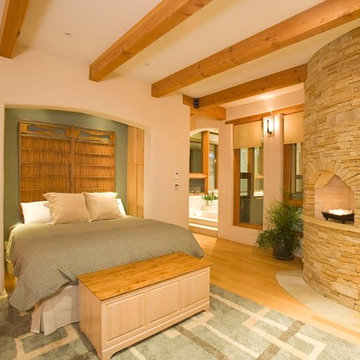
Amerikansk inredning av ett mellanstort huvudsovrum, med beige väggar, ljust trägolv, en öppen hörnspis, en spiselkrans i sten och beiget golv
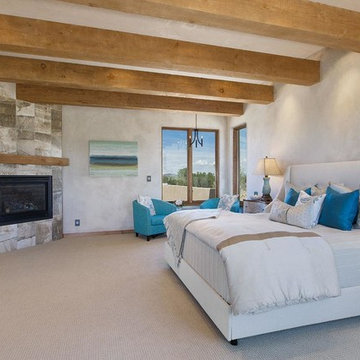
Exempel på ett stort amerikanskt huvudsovrum, med beige väggar, heltäckningsmatta, en öppen hörnspis och en spiselkrans i sten
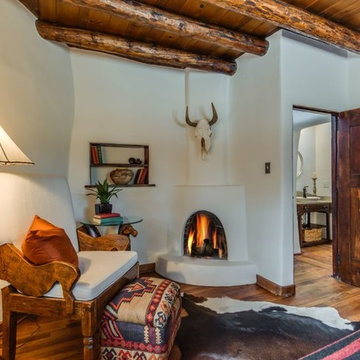
Exempel på ett mellanstort amerikanskt huvudsovrum, med beige väggar, mellanmörkt trägolv, en spiselkrans i gips, en öppen hörnspis och brunt golv
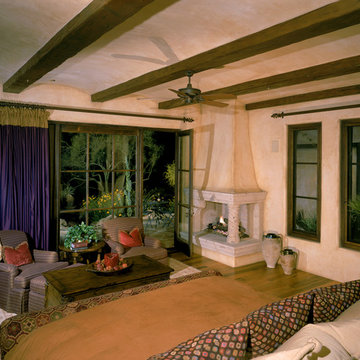
Idéer för att renovera ett mycket stort amerikanskt huvudsovrum, med beige väggar, klinkergolv i keramik, en öppen hörnspis och en spiselkrans i sten
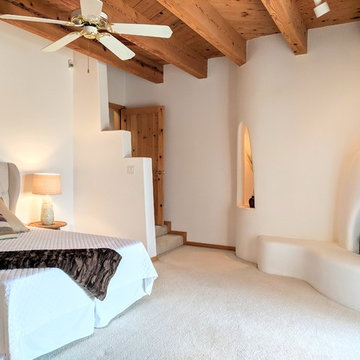
Elisa Macomber
Foto på ett mellanstort amerikanskt huvudsovrum, med heltäckningsmatta, en öppen hörnspis, en spiselkrans i gips, beige väggar och beiget golv
Foto på ett mellanstort amerikanskt huvudsovrum, med heltäckningsmatta, en öppen hörnspis, en spiselkrans i gips, beige väggar och beiget golv
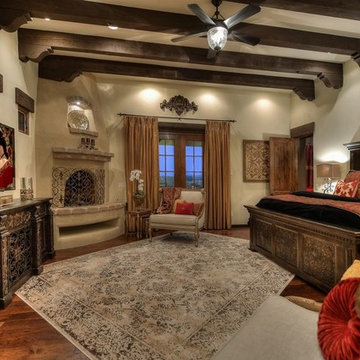
Dark Walnut solid wood ceiling beams with corbels. Carved wood king bed, large folding iron firescreen. Large wood and scrolled iron sideboard. Gold Dupioni silk curtains. Gold Italian nesting tables.
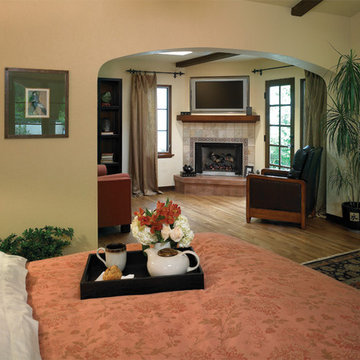
Exempel på ett medelhavsstil sovrum, med beige väggar, mellanmörkt trägolv, en öppen hörnspis och en spiselkrans i trä
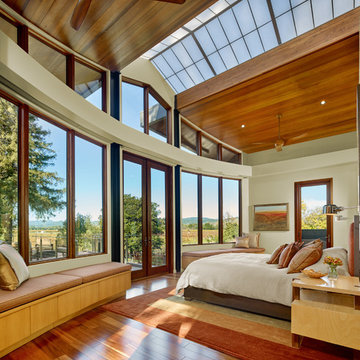
A bright and spacious floor plan mixed with custom woodwork, artisan lighting, and natural stone accent walls offers a warm and inviting yet incredibly modern design. The organic elements merge well with the undeniably beautiful scenery, creating a cohesive interior design from the inside out.
Bright and spacious master bedroom with views of vineyards and hills.
Designed by Design Directives, LLC., based in Scottsdale, Arizona and serving throughout Phoenix, Paradise Valley, Cave Creek, Carefree, and Sedona.
For more about Design Directives, click here: https://susanherskerasid.com/
To learn more about this project, click here: https://susanherskerasid.com/modern-napa/
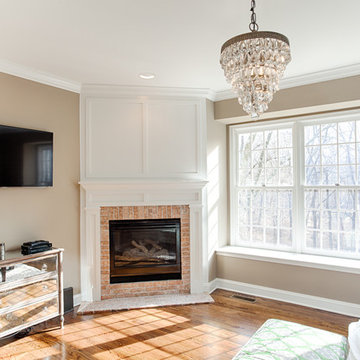
The large double hung picture window brings plenty of light into this serene and relaxed master bedroom.
Tufted grey tweed fabric headboard sets the tone for the room and is balanced by the corner fireplace with brick surround.
Photos by Alicia's Art, LLC
RUDLOFF Custom Builders, is a residential construction company that connects with clients early in the design phase to ensure every detail of your project is captured just as you imagined. RUDLOFF Custom Builders will create the project of your dreams that is executed by on-site project managers and skilled craftsman, while creating lifetime client relationships that are build on trust and integrity.
We are a full service, certified remodeling company that covers all of the Philadelphia suburban area including West Chester, Gladwynne, Malvern, Wayne, Haverford and more.
As a 6 time Best of Houzz winner, we look forward to working with you on your next project.
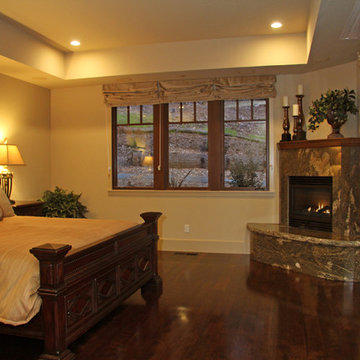
Stephanie Barnes-Castro is a full service architectural firm specializing in sustainable design serving Santa Cruz County. Her goal is to design a home to seamlessly tie into the natural environment and be aesthetically pleasing and energy efficient.
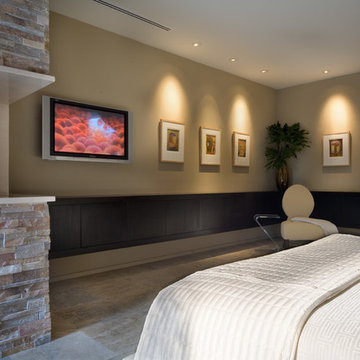
Amaryllis is almost beyond description; the entire back of the home opens seamlessly to a gigantic covered entertainment lanai and can only be described as a visual testament to the indoor/outdoor aesthetic which is commonly a part of our designs. This home includes four bedrooms, six full bathrooms, and two half bathrooms. Additional features include a theatre room, a separate private spa room near the swimming pool, a very large open kitchen, family room, and dining spaces that coupled with a huge master suite with adjacent flex space. The bedrooms and bathrooms upstairs flank a large entertaining space which seamlessly flows out to the second floor lounge balcony terrace. Outdoor entertaining will not be a problem in this home since almost every room on the first floor opens to the lanai and swimming pool. 4,516 square feet of air conditioned space is enveloped in the total square footage of 6,417 under roof area.
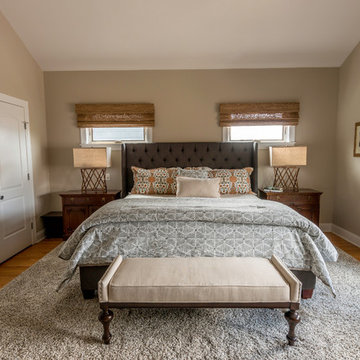
This master bedroom got an update with warm and cool color tones. We added an upholstered headboard in a rich gray fabric with tufting that tucks neatly under the smaller transom windows. A calm color palette gets a punch of color with orange and gray pillows. Bedding is simple with not too many accent pillows. We also added woven shades, finger pleated drapery and a plush rug that is really soft under foot.
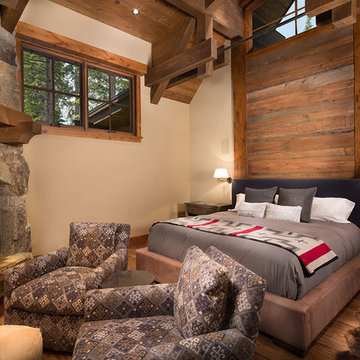
Tom Zikas
Bild på ett stort rustikt huvudsovrum, med beige väggar, mörkt trägolv, en öppen hörnspis och en spiselkrans i sten
Bild på ett stort rustikt huvudsovrum, med beige väggar, mörkt trägolv, en öppen hörnspis och en spiselkrans i sten
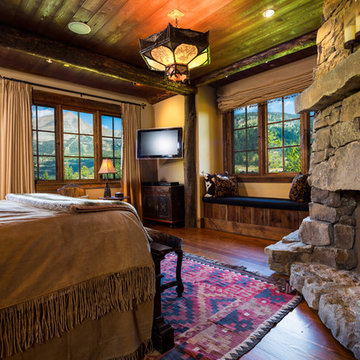
Luxurious master bedroom with fireplace, walk-in closet, master bathroom, deck and mountain views. photos by Karl Neumann
Bild på ett stort rustikt huvudsovrum, med beige väggar, mörkt trägolv, en öppen hörnspis och en spiselkrans i sten
Bild på ett stort rustikt huvudsovrum, med beige väggar, mörkt trägolv, en öppen hörnspis och en spiselkrans i sten
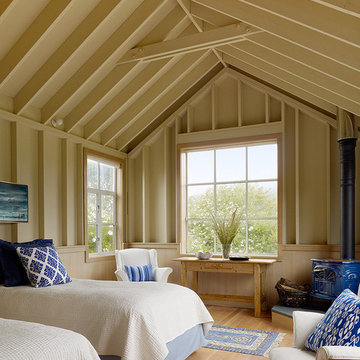
Inspiration för ett litet maritimt gästrum, med beige väggar, ljust trägolv och en öppen hörnspis
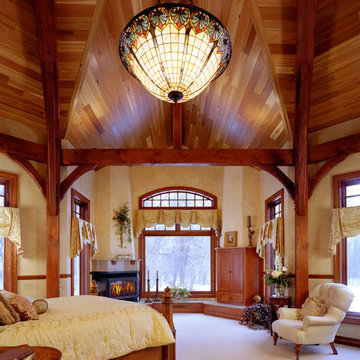
Idéer för ett stort klassiskt huvudsovrum, med beige väggar, heltäckningsmatta, en öppen hörnspis, en spiselkrans i metall och beiget golv
647 foton på sovrum, med beige väggar och en öppen hörnspis
7