647 foton på sovrum, med beige väggar och en öppen hörnspis
Sortera efter:
Budget
Sortera efter:Populärt i dag
41 - 60 av 647 foton
Artikel 1 av 3
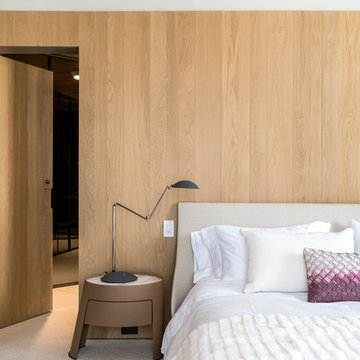
Access to the master wardrobe is through a door that blends with the wall paneling. Photographer: Fran Parente.
Idéer för att renovera ett stort funkis huvudsovrum, med heltäckningsmatta, en öppen hörnspis, en spiselkrans i sten, grått golv och beige väggar
Idéer för att renovera ett stort funkis huvudsovrum, med heltäckningsmatta, en öppen hörnspis, en spiselkrans i sten, grått golv och beige väggar
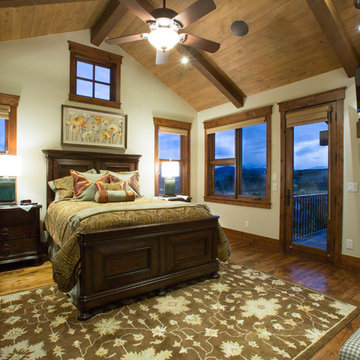
Idéer för att renovera ett stort rustikt huvudsovrum, med beige väggar, mörkt trägolv, en öppen hörnspis, en spiselkrans i sten och brunt golv
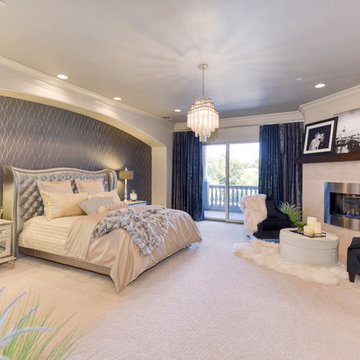
Glenn Rose Photography, Sacramento, CA
Modern inredning av ett stort huvudsovrum, med beige väggar, heltäckningsmatta, en öppen hörnspis, en spiselkrans i sten och beiget golv
Modern inredning av ett stort huvudsovrum, med beige väggar, heltäckningsmatta, en öppen hörnspis, en spiselkrans i sten och beiget golv
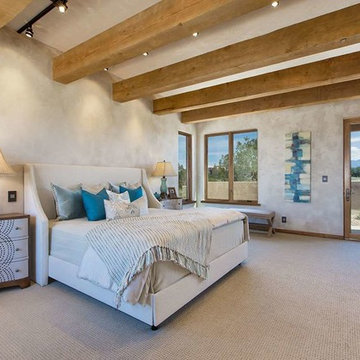
Exempel på ett stort amerikanskt huvudsovrum, med beige väggar, heltäckningsmatta, en öppen hörnspis och en spiselkrans i sten
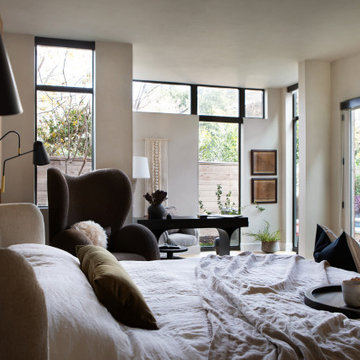
Rooted in a blend of tradition and modernity, this family home harmonizes rich design with personal narrative, offering solace and gathering for family and friends alike.
In the primary bedroom suite, tranquility reigns supreme. The custom king bed with its delicately curved headboard promises serene nights, complemented by modern touches like the sleek console and floating shelves. Amidst this serene backdrop lies a captivating portrait with a storied past, salvaged from a 1920s mansion fire. This artwork serves as more than decor; it's a bridge between past and present, enriching the room with historical depth and artistic allure.
Project by Texas' Urbanology Designs. Their North Richland Hills-based interior design studio serves Dallas, Highland Park, University Park, Fort Worth, and upscale clients nationwide.
For more about Urbanology Designs see here:
https://www.urbanologydesigns.com/
To learn more about this project, see here: https://www.urbanologydesigns.com/luxury-earthen-inspired-home-dallas

A stunning Tim Maguire artwork, Robert Kuo artifacts and a 1760 French commode provide a strong focal point in the Master Suite of our Point Piper Villa. Even in a space of this scale it’s still all about the details!
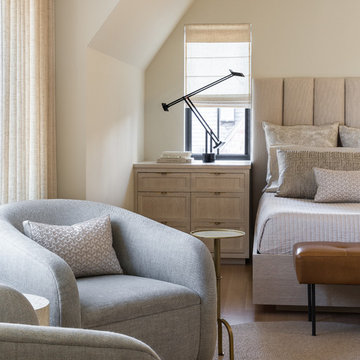
Idéer för att renovera ett stort vintage huvudsovrum, med beige väggar, ljust trägolv, en öppen hörnspis, en spiselkrans i trä och beiget golv
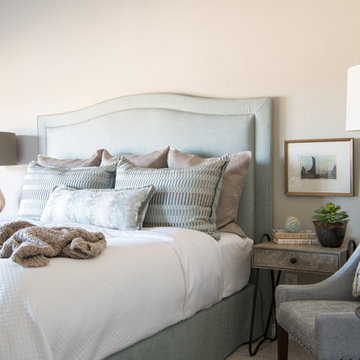
The client's request was to continue the spa-like environment Dona Rosene Interiors had just completed in the adjacent master bathroom (see Ethereal Bath) into the Master Bedroom. An elegant, antique silver finished chandelier replaced the ceiling fan. An upholstered headboard & tailored bed-skirt in the ethereal gray green linen compliments the geometric fabric used on the pillows & drapery panels framing the shutters and hanging from a bronze rod. Photos by Michael Hunter.
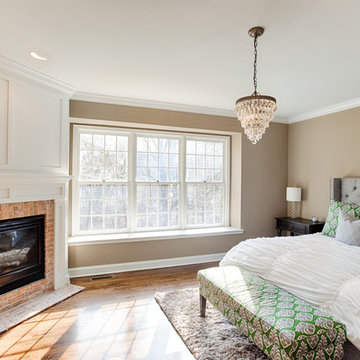
The large double hung picture window brings plenty of light into this serene and relaxed master bedroom.
Tufted grey tweed fabric headboard sets the tone for the room and is balanced by the corner fireplace with brick surround.
The use of green accent pillows in the bedding brings nature and comfort together.
Photos by Alicia's Art, LLC
RUDLOFF Custom Builders, is a residential construction company that connects with clients early in the design phase to ensure every detail of your project is captured just as you imagined. RUDLOFF Custom Builders will create the project of your dreams that is executed by on-site project managers and skilled craftsman, while creating lifetime client relationships that are build on trust and integrity.
We are a full service, certified remodeling company that covers all of the Philadelphia suburban area including West Chester, Gladwynne, Malvern, Wayne, Haverford and more.
As a 6 time Best of Houzz winner, we look forward to working with you on your next project.
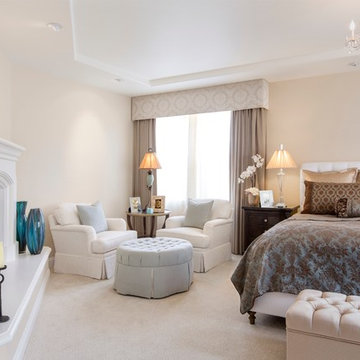
Our homeowners wanted a romantic bedroom, and loved the soft lines of the transitional style. The dramatic window treatment is motorized, with sheer and blackout layers for great functionality and layering details.
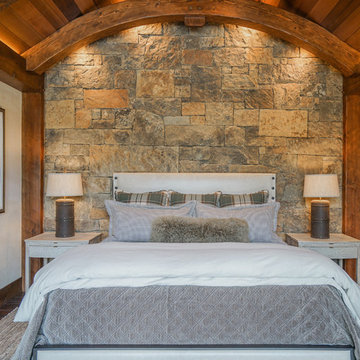
The stone bed wall is framed by the arched trusses and the custom led lighting makes the space glow. We kept the bedding light but pulled in the color in the moss rock as an accent. The leather lamps on the light hand chipped nightstands add weight and help to balance dark and light.
Interior Design: Lynne Barton Bier
Architect: David Hueter
Photography: Paige Hayes
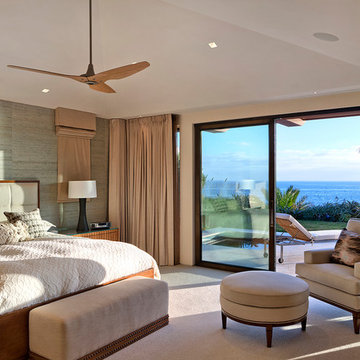
Realtor: Casey Lesher, Contractor: Robert McCarthy, Interior Designer: White Design
Idéer för mellanstora funkis huvudsovrum, med beige väggar, heltäckningsmatta, en öppen hörnspis, en spiselkrans i trä och beiget golv
Idéer för mellanstora funkis huvudsovrum, med beige väggar, heltäckningsmatta, en öppen hörnspis, en spiselkrans i trä och beiget golv
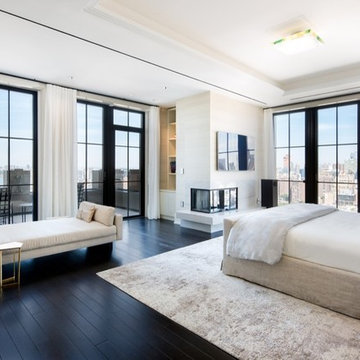
Inredning av ett eklektiskt stort huvudsovrum, med beige väggar, mörkt trägolv, en öppen hörnspis och en spiselkrans i sten
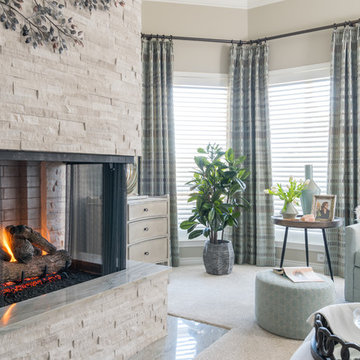
Using ivory stacked stone and sheet rock to cover and create space for the wall mounted TV, the fireplace was transformed from an eyesore to an asset in this ethereal retreat. Luxe Master Bedroom by Dona Rosene Interiors. Photos by Michael Hunter.
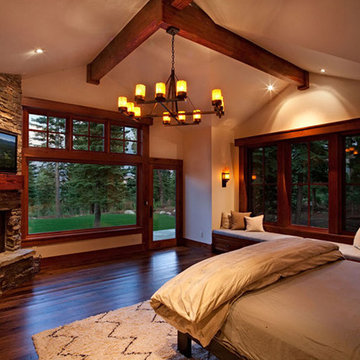
The Master Bedroom has a uninterrupted view of the outdoors with a large picture window. The window seat provides great storage. The fireplace and TV are angled for viewing from both the bed and window seat. Photographer: Ethan Rohloff
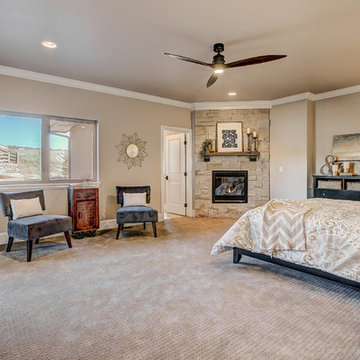
Klassisk inredning av ett mellanstort huvudsovrum, med beige väggar, heltäckningsmatta, en öppen hörnspis och en spiselkrans i sten
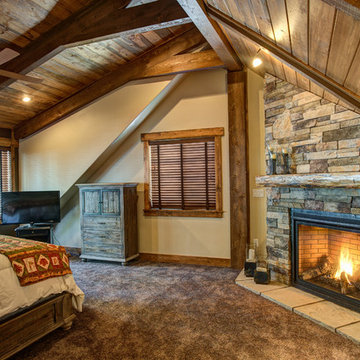
Idéer för ett stort rustikt huvudsovrum, med beige väggar, heltäckningsmatta, en öppen hörnspis och en spiselkrans i sten
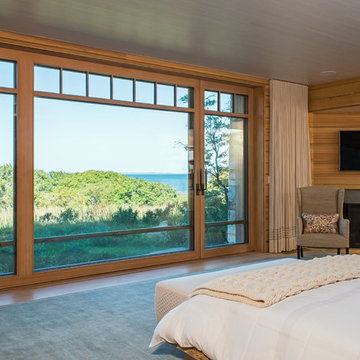
Ocean view from first floor bedroom
Inspiration för mellanstora maritima gästrum, med beige väggar, mellanmörkt trägolv, en öppen hörnspis och en spiselkrans i trä
Inspiration för mellanstora maritima gästrum, med beige väggar, mellanmörkt trägolv, en öppen hörnspis och en spiselkrans i trä
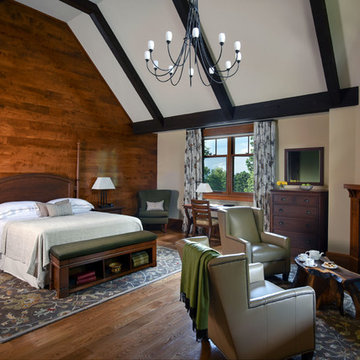
Ken Hayden
Foto på ett amerikanskt huvudsovrum, med beige väggar, mellanmörkt trägolv och en öppen hörnspis
Foto på ett amerikanskt huvudsovrum, med beige väggar, mellanmörkt trägolv och en öppen hörnspis
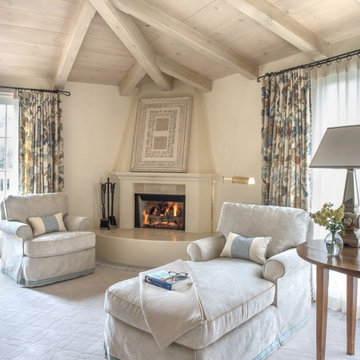
Bild på ett stort vintage huvudsovrum, med beige väggar, heltäckningsmatta, en öppen hörnspis, en spiselkrans i gips och beiget golv
647 foton på sovrum, med beige väggar och en öppen hörnspis
3