84 526 foton på sovrum, med beige väggar och gula väggar
Sortera efter:
Budget
Sortera efter:Populärt i dag
41 - 60 av 84 526 foton
Artikel 1 av 3
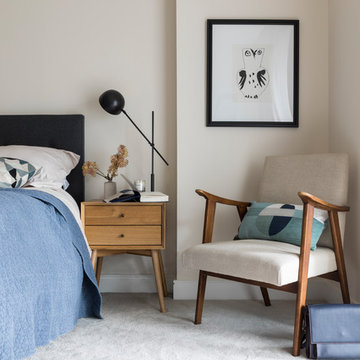
Master bedroom seating area with mid century chair in a large new build apartment in Chelsea Creek, Fulham SW6, Photos Chris Snook
Exempel på ett modernt huvudsovrum, med heltäckningsmatta, beige väggar och grått golv
Exempel på ett modernt huvudsovrum, med heltäckningsmatta, beige väggar och grått golv
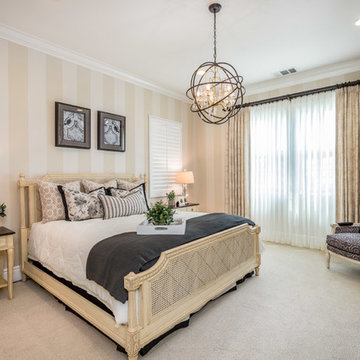
fantastic photos by Thomas Pellicer
Idéer för att renovera ett mellanstort vintage huvudsovrum, med beige väggar, heltäckningsmatta och beiget golv
Idéer för att renovera ett mellanstort vintage huvudsovrum, med beige väggar, heltäckningsmatta och beiget golv
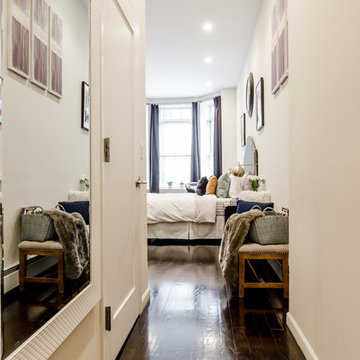
Idéer för ett litet eklektiskt huvudsovrum, med beige väggar, mörkt trägolv, en standard öppen spis, en spiselkrans i sten och brunt golv

A neutral color scheme and unassuming accessories create a style that's the perfect blend of old and new. The sleek lines of a minimalist design are showcase in the Sofia Platform bed, complemented by modern, understated bedding. Amidst the warm, walnut wood finishes and beige backdrop, the bedspread's warm gray fabric and accent chair's charcoal upholstery add dimension to the space. A soft, fleece-white rug underfoot references the bed's headboard and brings an airy and inviting sense to the overall design.
Sofia Midcentury Modern Platform Bed in Walnut+Sofia Midcentury Modern Nightstand in Walnut+Sofia Midcentury Modern Dresser and Mirror in Walnut+Sofia Midcentury Modern Chest in Walnut+Ava Contemporary Accent Chair in Dark Gray Linen
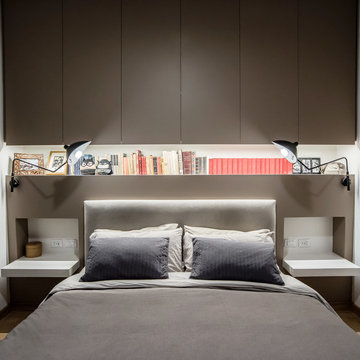
E' stata realizzata una controparete che funge sia da isolamento della parete nord che da contenitore nella parte alta e libreria e comodini nella parte bassa
foto by Flavia Bombardieri
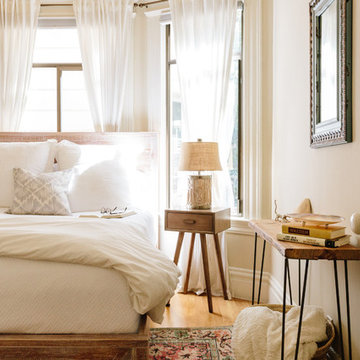
Lauren Edith
Modern inredning av ett litet huvudsovrum, med beige väggar, ljust trägolv och beiget golv
Modern inredning av ett litet huvudsovrum, med beige väggar, ljust trägolv och beiget golv
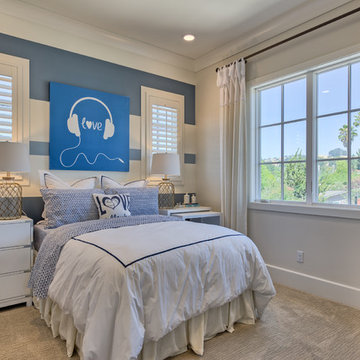
*Harvest Court sold out in July 2018*
Harvest Court offers 26 high-end single family homes with up to 4 bedrooms, up to approximately 3,409 square feet, and each on a minimum homesite of approximately 7,141 square feet.

We drew inspiration from traditional prairie motifs and updated them for this modern home in the mountains. Throughout the residence, there is a strong theme of horizontal lines integrated with a natural, woodsy palette and a gallery-like aesthetic on the inside.
Interiors by Alchemy Design
Photography by Todd Crawford
Built by Tyner Construction
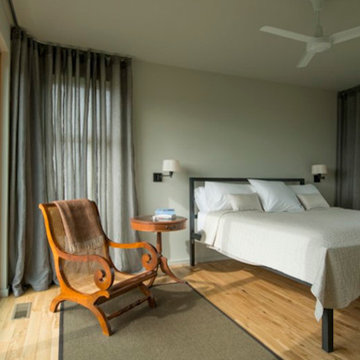
Idéer för att renovera ett mellanstort skandinaviskt huvudsovrum, med beige väggar och ljust trägolv
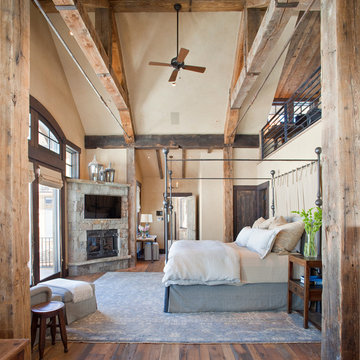
Rustik inredning av ett stort huvudsovrum, med beige väggar, mellanmörkt trägolv, en öppen hörnspis och en spiselkrans i sten
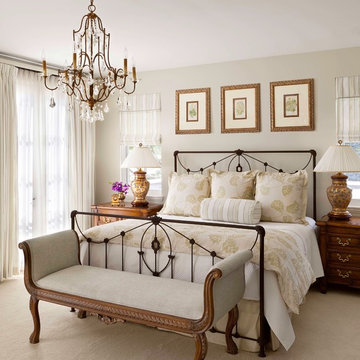
Susie Brenner
Inspiration för klassiska huvudsovrum, med beige väggar och heltäckningsmatta
Inspiration för klassiska huvudsovrum, med beige väggar och heltäckningsmatta
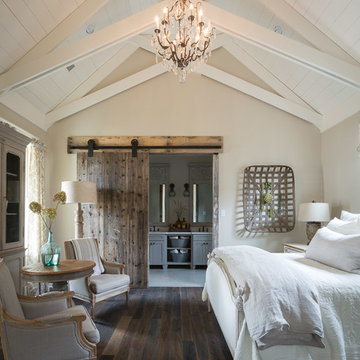
Nancy Nolan
Idéer för stora lantliga huvudsovrum, med beige väggar och mellanmörkt trägolv
Idéer för stora lantliga huvudsovrum, med beige väggar och mellanmörkt trägolv
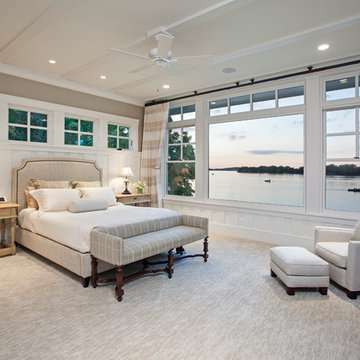
Builder: Kyle Hunt & Partners Incorporated |
Architect: Mike Sharratt, Sharratt Design & Co. |
Interior Design: Katie Constable, Redpath-Constable Interiors |
Photography: Jim Kruger, LandMark Photography
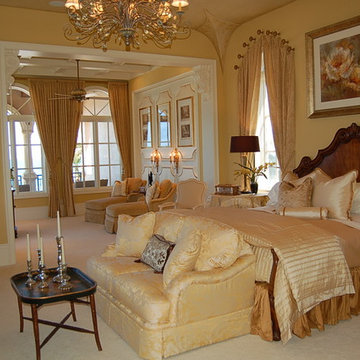
www.martinasphotography.com
Inredning av ett klassiskt mycket stort huvudsovrum, med beige väggar, heltäckningsmatta och beiget golv
Inredning av ett klassiskt mycket stort huvudsovrum, med beige väggar, heltäckningsmatta och beiget golv
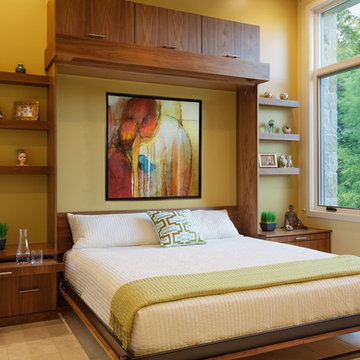
The wall bed with night stands and floating shelves, by California Closets, creates a multi-functional room for the owner.
Photographed by: Coles Hairston
Architect: James LaRue
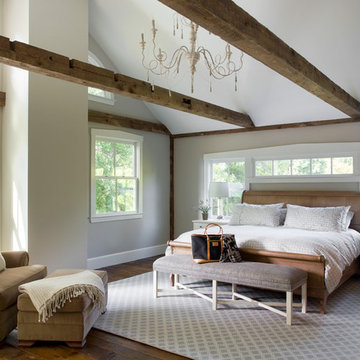
When Cummings Architects first met with the owners of this understated country farmhouse, the building’s layout and design was an incoherent jumble. The original bones of the building were almost unrecognizable. All of the original windows, doors, flooring, and trims – even the country kitchen – had been removed. Mathew and his team began a thorough design discovery process to find the design solution that would enable them to breathe life back into the old farmhouse in a way that acknowledged the building’s venerable history while also providing for a modern living by a growing family.
The redesign included the addition of a new eat-in kitchen, bedrooms, bathrooms, wrap around porch, and stone fireplaces. To begin the transforming restoration, the team designed a generous, twenty-four square foot kitchen addition with custom, farmers-style cabinetry and timber framing. The team walked the homeowners through each detail the cabinetry layout, materials, and finishes. Salvaged materials were used and authentic craftsmanship lent a sense of place and history to the fabric of the space.
The new master suite included a cathedral ceiling showcasing beautifully worn salvaged timbers. The team continued with the farm theme, using sliding barn doors to separate the custom-designed master bath and closet. The new second-floor hallway features a bold, red floor while new transoms in each bedroom let in plenty of light. A summer stair, detailed and crafted with authentic details, was added for additional access and charm.
Finally, a welcoming farmer’s porch wraps around the side entry, connecting to the rear yard via a gracefully engineered grade. This large outdoor space provides seating for large groups of people to visit and dine next to the beautiful outdoor landscape and the new exterior stone fireplace.
Though it had temporarily lost its identity, with the help of the team at Cummings Architects, this lovely farmhouse has regained not only its former charm but also a new life through beautifully integrated modern features designed for today’s family.
Photo by Eric Roth
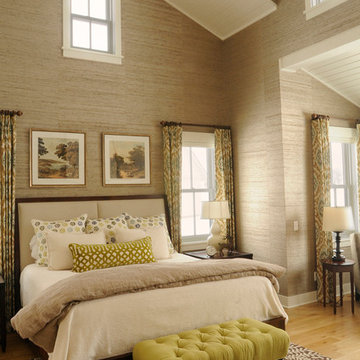
Exterior - Zane Williams
Interiors - Jon Jallings
Inspiration för ett lantligt huvudsovrum, med beige väggar och ljust trägolv
Inspiration för ett lantligt huvudsovrum, med beige väggar och ljust trägolv
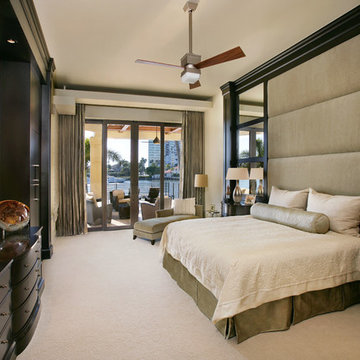
Doug Thompson Photography
Bild på ett funkis sovrum, med beige väggar, heltäckningsmatta och beiget golv
Bild på ett funkis sovrum, med beige väggar, heltäckningsmatta och beiget golv
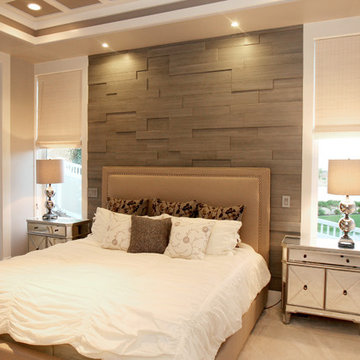
This master bedroom is a nice transition of modern and traditional. The layers of textures with the wall, headboard, and linens compliment each other and give this room a inviting touch. The wood wall slats are the Piastra pattern by Soelberg Industries. Visit soelbergi.com for more options and information.
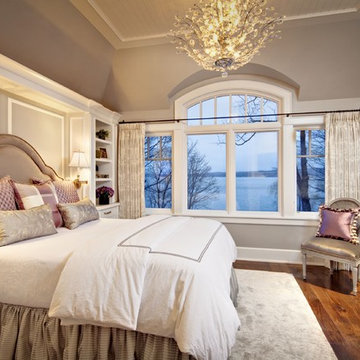
Page One Interiors,Paul Schlissman Photo
Klassisk inredning av ett stort huvudsovrum, med beige väggar och mellanmörkt trägolv
Klassisk inredning av ett stort huvudsovrum, med beige väggar och mellanmörkt trägolv
84 526 foton på sovrum, med beige väggar och gula väggar
3