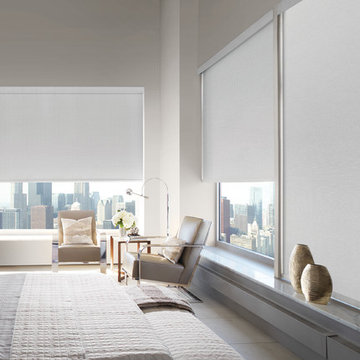1 302 foton på sovrum, med beige väggar och klinkergolv i porslin
Sortera efter:
Budget
Sortera efter:Populärt i dag
41 - 60 av 1 302 foton
Artikel 1 av 3
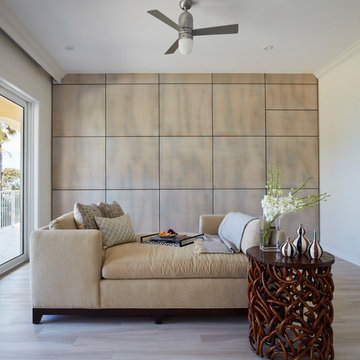
Brantley Photography
Foto på ett stort funkis huvudsovrum, med beige väggar, klinkergolv i porslin och beiget golv
Foto på ett stort funkis huvudsovrum, med beige väggar, klinkergolv i porslin och beiget golv
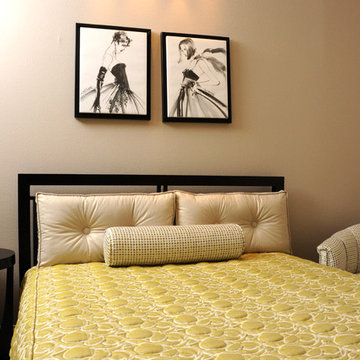
MamaRazzi Foto, Inc.
Idéer för att renovera ett litet funkis gästrum, med beige väggar, beiget golv och klinkergolv i porslin
Idéer för att renovera ett litet funkis gästrum, med beige väggar, beiget golv och klinkergolv i porslin
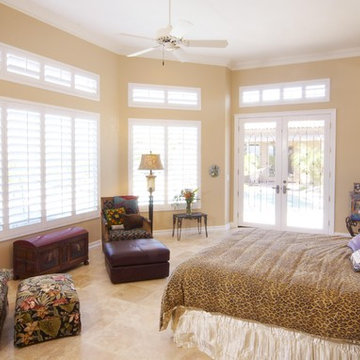
Our main challenge was constructing an addition to the home sitting atop a mountain.
While excavating for the footing the heavily granite rock terrain remained immovable. Special engineering was required & a separate inspection done to approve the drilled reinforcement into the boulder.
An ugly load bearing column that interfered with having the addition blend with existing home was replaced with a load bearing support beam ingeniously hidden within the walls of the addition.
Existing flagstone around the patio had to be carefully sawcut in large pieces along existing grout lines to be preserved for relaying to blend with existing.
The close proximity of the client’s hot tub and pool to the work area posed a dangerous safety hazard. A temporary plywood cover was constructed over the hot tub and part of the pool to prevent falling into the water while still having pool accessible for clients. Temporary fences were built to confine the dogs from the main construction area.
Another challenge was to design the exterior of the new master suite to match the existing (west side) of the home. Duplicating the same dimensions for every new angle created, a symmetrical bump out was created for the new addition without jeopardizing the great mountain view! Also, all new matching security screen doors were added to the existing home as well as the new master suite to complete the well balanced and seamless appearance.
To utilize the view from the Client’s new master bedroom we expanded the existing room fifteen feet building a bay window wall with all fixed picture windows.
Client was extremely concerned about the room’s lighting. In addition to the window wall, we filled the room with recessed can lights, natural solar tube lighting, exterior patio doors, and additional interior transom windows.
Additional storage and a place to display collectibles was resolved by adding niches, plant shelves, and a master bedroom closet organizer.
The Client also wanted to have the interior of her new master bedroom suite blend in with the rest of the home. Custom made vanity cabinets and matching plumbing fixtures were designed for the master bath. Travertine floor tile matched existing; and entire suite was painted to match existing home interior.
During the framing stage a deep wall with additional unused space was discovered between the client’s living room area and the new master bedroom suite. Remembering the client’s wish for space for their electronic components, a custom face frame and cabinet door was ordered and installed creating another niche wide enough and deep enough for the Client to store all of the entertainment center components.
R-19 insulation was also utilized in this main entertainment wall to create an effective sound barrier between the existing living space and the new master suite.
The additional fifteen feet of interior living space totally completed the interior remodeled master bedroom suite. A bay window wall allowed the homeowner to capture all picturesque mountain views. The security screen doors offer an added security precaution, yet allowing airflow into the new space through the homeowners new French doors.
See how we created an open floor-plan for our master suite addition.
For more info and photos visit...
http://www.triliteremodeling.com/mountain-top-addition.html
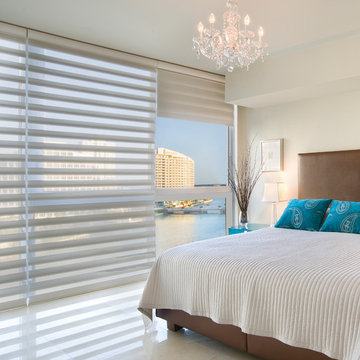
Exempel på ett stort modernt gästrum, med beige väggar, klinkergolv i porslin och vitt golv
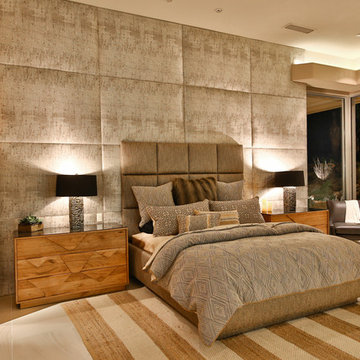
Trent Teigen
Idéer för ett mycket stort modernt huvudsovrum, med beige väggar, klinkergolv i porslin och beiget golv
Idéer för ett mycket stort modernt huvudsovrum, med beige väggar, klinkergolv i porslin och beiget golv
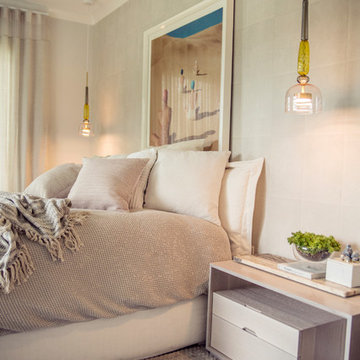
Inredning av ett skandinaviskt mellanstort huvudsovrum, med beige väggar, klinkergolv i porslin och brunt golv
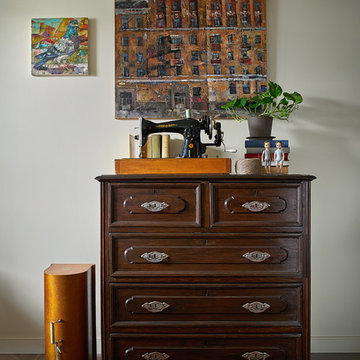
Комод - приданое прабабушки (примерно 1912-й год). Реставрировался с заменой ручек фурнитуры (за ручками "охотились" несколько месяцев на блошиных рынках).
Фото: Михаил Поморцев
Живопись: Кирилл Бородин
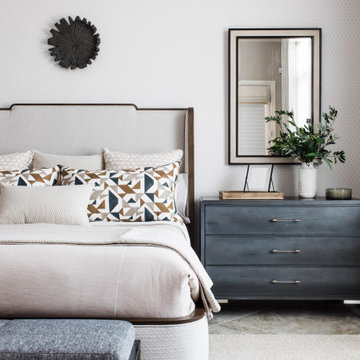
This modern Oriole Drive furniture & furnishings project features a transformed master bedroom with an upholstered California king bed and two stunning gray nightstands creating the perfect oasis for a good night’s rest.
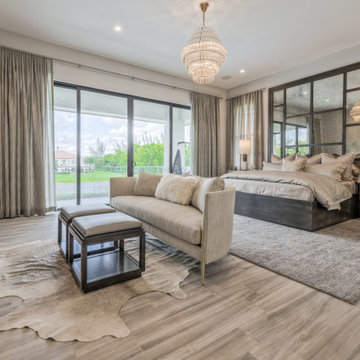
This gorgeous estate home is located in Parkland, Florida. The open two story volume creates spaciousness while defining each activity center. Whether entertaining or having quiet family time, this home reflects the lifestyle and personalities of the owners.
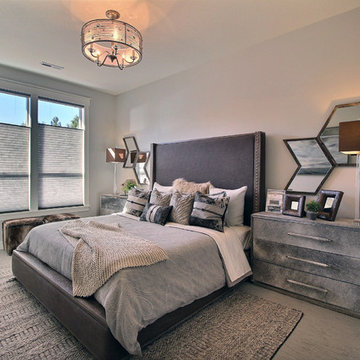
Paint by Sherwin Williams
Body Color - Agreeable Gray - SW 7029
Trim Color - Dover White - SW 6385
Media Room Wall Color - Accessible Beige - SW 7036
Flooring & Carpet by Macadam Floor & Design
Carpet by Shaw Floors
Carpet Product Caress Series - Linenweave Classics II in Pecan Bark (or Froth)
Bathroom Floor & Wall Tile by Macadam Floor & Design
Tile Countertops & Tub Walls by Florida Tile
Tile Product Sequence in Breeze (in Drift on floor)
Shower Wall Accent & Niche Tile by Tierra Sol
Tile Product - Driftwood in Muretto Brown Mosaic
Sinks by Decolav
Sink Faucet by Delta Faucet
Windows by Milgard Windows & Doors
Window Product Style Line® Series
Window Supplier Troyco - Window & Door
Window Treatments by Budget Blinds
Lighting by Destination Lighting
Fixtures by Crystorama Lighting
Interior Design by Creative Interiors & Design
Custom Cabinetry & Storage by Northwood Cabinets
Customized & Built by Cascade West Development
Photography by ExposioHDR Portland
Original Plans by Alan Mascord Design Associates
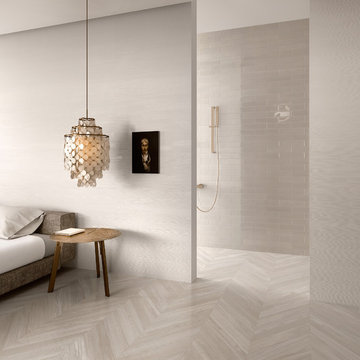
Part of the Shadebox program our shadebrick series has a contemporary colour palette and a beautiful glazed finish.
For residential and commercial walls Interior only.
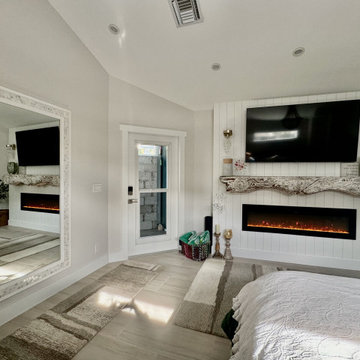
Exterior door leads to Trex Decking and private block wall leading around to outdoor shower.
Foto på ett stort eklektiskt huvudsovrum, med beige väggar, klinkergolv i porslin, en hängande öppen spis, en spiselkrans i trä och beiget golv
Foto på ett stort eklektiskt huvudsovrum, med beige väggar, klinkergolv i porslin, en hängande öppen spis, en spiselkrans i trä och beiget golv
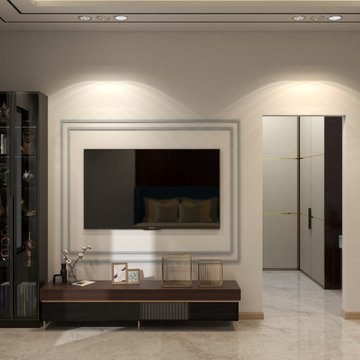
Tinted glass display cabinet infused with TV cabinet perfect for storing your favourite decor products.
Foto på ett stort funkis gästrum, med beige väggar, klinkergolv i porslin och vitt golv
Foto på ett stort funkis gästrum, med beige väggar, klinkergolv i porslin och vitt golv
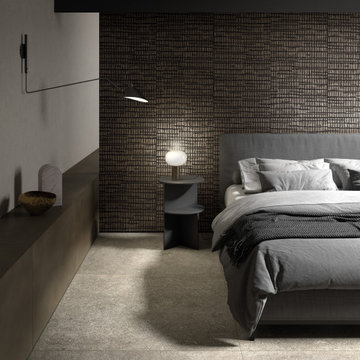
Bedroom tiles with stone look.
Collections: Metallique - Brune | Le Reverse - Elegance Dune
Foto på ett industriellt huvudsovrum, med beige väggar, klinkergolv i porslin och beiget golv
Foto på ett industriellt huvudsovrum, med beige väggar, klinkergolv i porslin och beiget golv
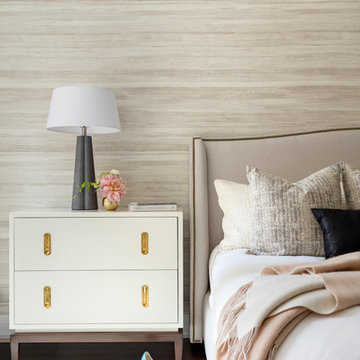
Inspiration för ett stort vintage huvudsovrum, med beige väggar, beiget golv och klinkergolv i porslin
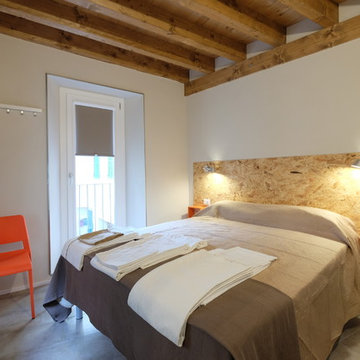
Modern inredning av ett huvudsovrum, med beige väggar, klinkergolv i porslin och grått golv
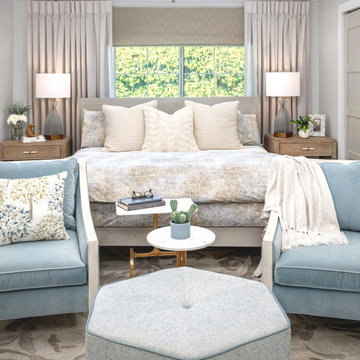
A soft, neutral palette and comfortable seating creates a comfortable oasis in this master bedroom
Idéer för ett mellanstort klassiskt huvudsovrum, med beige väggar, klinkergolv i porslin och brunt golv
Idéer för ett mellanstort klassiskt huvudsovrum, med beige väggar, klinkergolv i porslin och brunt golv
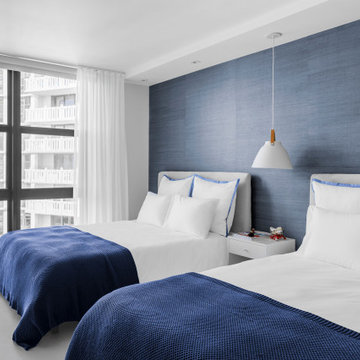
In the design of the guest room, we used wallpaper and bedding in ocean colors to reflect the house's proximity to the ocean.
Foto på ett stort funkis gästrum, med beige väggar, klinkergolv i porslin och grått golv
Foto på ett stort funkis gästrum, med beige väggar, klinkergolv i porslin och grått golv
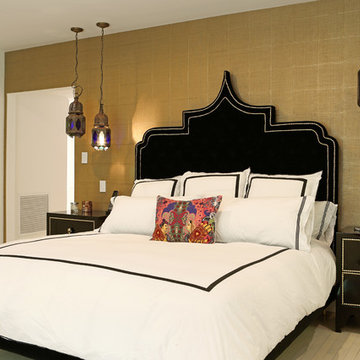
Idéer för ett mellanstort medelhavsstil huvudsovrum, med beige väggar, beiget golv och klinkergolv i porslin
1 302 foton på sovrum, med beige väggar och klinkergolv i porslin
3
