1 302 foton på sovrum, med beige väggar och klinkergolv i porslin
Sortera efter:
Budget
Sortera efter:Populärt i dag
121 - 140 av 1 302 foton
Artikel 1 av 3
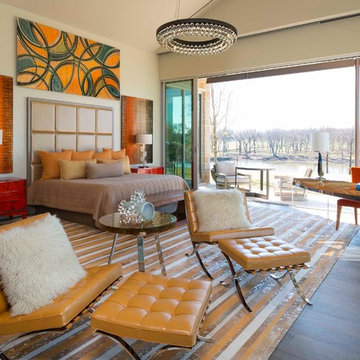
Danny Piassick
Inspiration för ett mycket stort 50 tals huvudsovrum, med beige väggar, brunt golv och klinkergolv i porslin
Inspiration för ett mycket stort 50 tals huvudsovrum, med beige väggar, brunt golv och klinkergolv i porslin
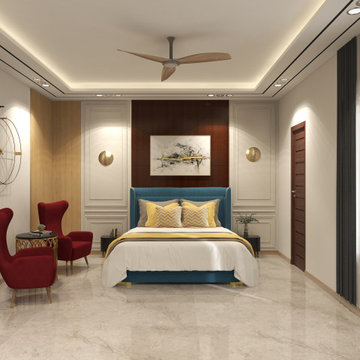
Serenity Redefined: A Master Bedroom Oasis. Step into a master bedroom where classic and contemporary elements harmoniously coexist. The exquisite wall molding details and wood paneling form a perfect backdrop, infusing the room with timeless elegance. The contemporary upholstered bed takes center stage, exuding comfort and style. Specially designed ambient lighting uplifts the mood, creating an atmosphere of tranquillity and relaxation. Colours were carefully chosen to energize the space and elevate the ambiance, offering a sanctuary of rejuvenation and serenity
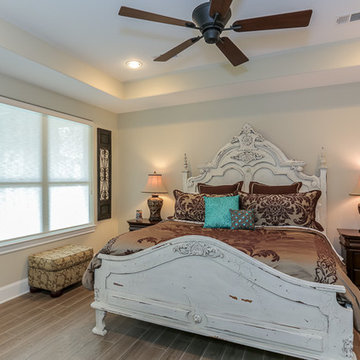
Photo credit: www.home-pix.com
Inredning av ett maritimt stort huvudsovrum, med beige väggar och klinkergolv i porslin
Inredning av ett maritimt stort huvudsovrum, med beige väggar och klinkergolv i porslin
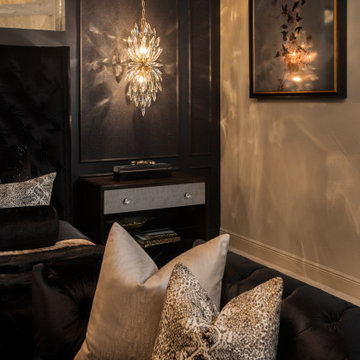
Full Furnishing and Styling Service with Custom Millwork - This custom floor to ceiling master abode was perfectly tailored to fit the scale of the room and the client’s needs. The headboard paneling with metallic wall covering inserts creates a grounding back drop for the bespoke bed and nightstands. The prismatic crystal light fixtures were custom sized to complement the ceiling height while adding the right amount of sparkle to the room.
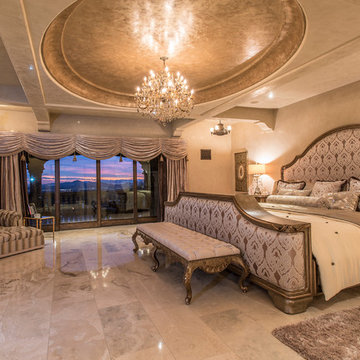
Scott Sandler
Foto på ett stort medelhavsstil huvudsovrum, med beige väggar, klinkergolv i porslin och beiget golv
Foto på ett stort medelhavsstil huvudsovrum, med beige väggar, klinkergolv i porslin och beiget golv
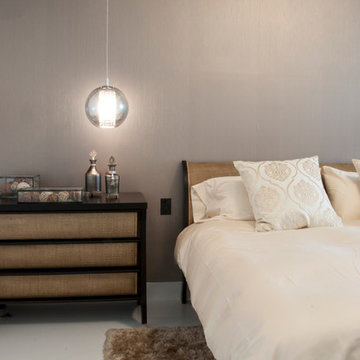
Bild på ett stort funkis huvudsovrum, med beige väggar, klinkergolv i porslin och vitt golv
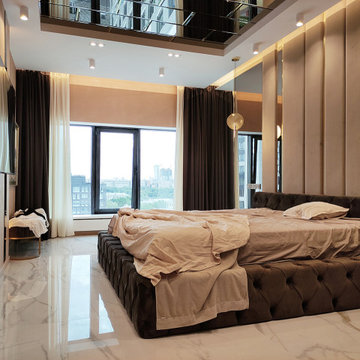
Проект квартиры в современном стиле, для молодой девушки
Foto på ett mellanstort funkis huvudsovrum, med beige väggar, klinkergolv i porslin och vitt golv
Foto på ett mellanstort funkis huvudsovrum, med beige väggar, klinkergolv i porslin och vitt golv
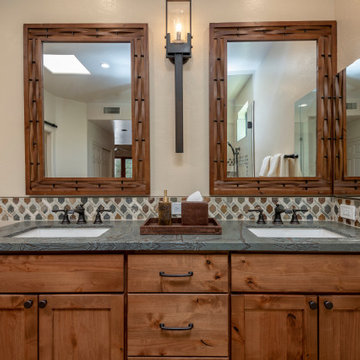
Rustic Master Bathroom with a claw foot tub and open shower.
Inspiration för ett stort rustikt huvudsovrum, med beige väggar, klinkergolv i porslin och beiget golv
Inspiration för ett stort rustikt huvudsovrum, med beige väggar, klinkergolv i porslin och beiget golv
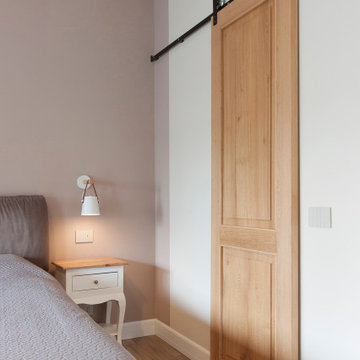
Inspiration för ett mellanstort funkis huvudsovrum, med beige väggar och klinkergolv i porslin
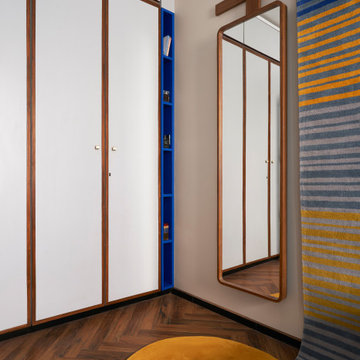
The kitchen area works as a corridor to the bedchamber which is a lovely burst of yellow and blue too, tempered by our canvas of black, white and the shades that form when they’re mixed.
A cool large black framed glass double door instead of a single solid door lead the way to his bedroom. On the left of the room, we have placed his wardrobe, an armoire in light grey and wood. A blue, slender panel on one side for everyday essentials is its arm candy. Adjacent to this is an innovative mirror feature we designed for this home. A tall mirror along which is a runner in our chosen colours. In jest, we call these our House colours akin to a royal lineage. This runner flows into a circular rug on the floor, lending warmth to the wood tiled floor.
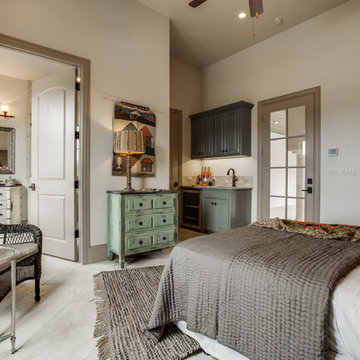
2 PAIGEBROOKE
WESTLAKE, TEXAS 76262
Live like Spanish royalty in our most realized Mediterranean villa ever. Brilliantly designed entertainment wings: open living-dining-kitchen suite on the north, game room and home theatre on the east, quiet conversation in the library and hidden parlor on the south, all surrounding a landscaped courtyard. Studding luxury in the west wing master suite. Children's bedrooms upstairs share dedicated homework room. Experience the sensation of living beautifully at this authentic Mediterranean villa in Westlake!
- See more at: http://www.livingbellavita.com/southlake/westlake-model-home
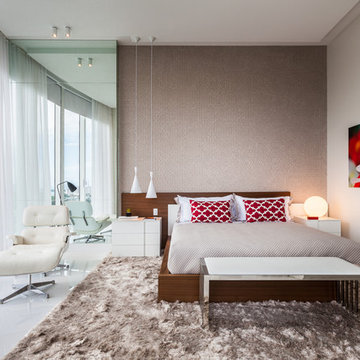
Emilio Collavino
Inredning av ett modernt stort huvudsovrum, med beige väggar och klinkergolv i porslin
Inredning av ett modernt stort huvudsovrum, med beige väggar och klinkergolv i porslin
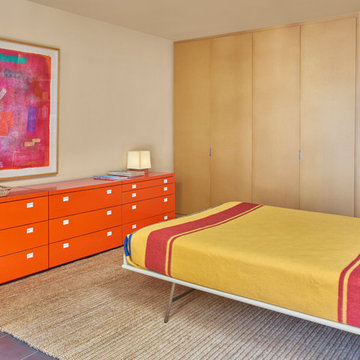
Guest Bedroom Custom Bookcase and Wardrobe
Mike Schwartz Photo
Exempel på ett mellanstort 50 tals gästrum, med beige väggar, klinkergolv i porslin och brunt golv
Exempel på ett mellanstort 50 tals gästrum, med beige väggar, klinkergolv i porslin och brunt golv
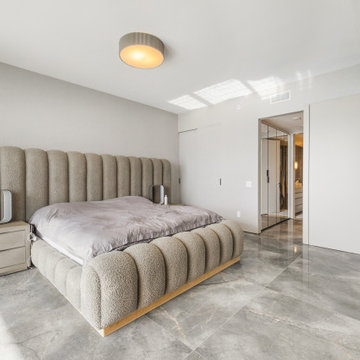
Beautiful Master bedroom with closet
Exempel på ett stort klassiskt huvudsovrum, med beige väggar, klinkergolv i porslin och grått golv
Exempel på ett stort klassiskt huvudsovrum, med beige väggar, klinkergolv i porslin och grått golv
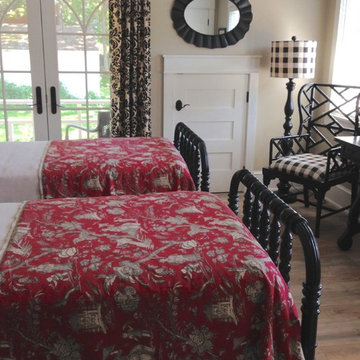
Twin beds from Noir, console table from Furniture Classics, chair and floor lamp from The Bramble Company, custom coverlets, mirror from Creative Co-op
Photo by Cecilia Anspach
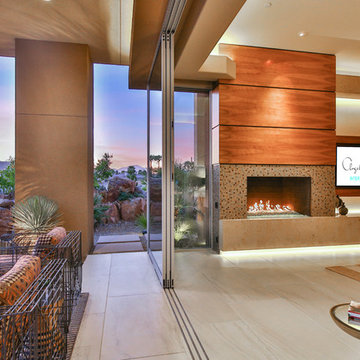
Trent Teigen
Idéer för att renovera ett stort funkis huvudsovrum, med beige väggar, klinkergolv i porslin, en standard öppen spis, en spiselkrans i trä och beiget golv
Idéer för att renovera ett stort funkis huvudsovrum, med beige väggar, klinkergolv i porslin, en standard öppen spis, en spiselkrans i trä och beiget golv
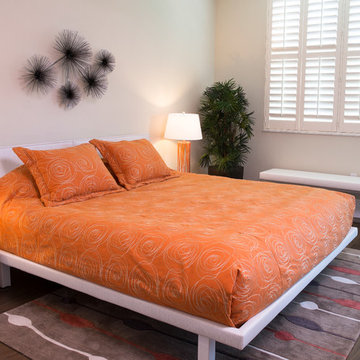
Jerry Rabinowitz
Modern inredning av ett litet gästrum, med beige väggar och klinkergolv i porslin
Modern inredning av ett litet gästrum, med beige väggar och klinkergolv i porslin
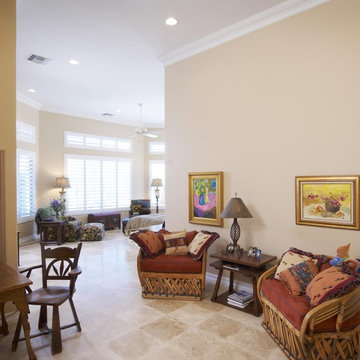
Our main challenge was constructing an addition to the home sitting atop a mountain.
While excavating for the footing the heavily granite rock terrain remained immovable. Special engineering was required & a separate inspection done to approve the drilled reinforcement into the boulder.
An ugly load bearing column that interfered with having the addition blend with existing home was replaced with a load bearing support beam ingeniously hidden within the walls of the addition.
Existing flagstone around the patio had to be carefully sawcut in large pieces along existing grout lines to be preserved for relaying to blend with existing.
The close proximity of the client’s hot tub and pool to the work area posed a dangerous safety hazard. A temporary plywood cover was constructed over the hot tub and part of the pool to prevent falling into the water while still having pool accessible for clients. Temporary fences were built to confine the dogs from the main construction area.
Another challenge was to design the exterior of the new master suite to match the existing (west side) of the home. Duplicating the same dimensions for every new angle created, a symmetrical bump out was created for the new addition without jeopardizing the great mountain view! Also, all new matching security screen doors were added to the existing home as well as the new master suite to complete the well balanced and seamless appearance.
To utilize the view from the Client’s new master bedroom we expanded the existing room fifteen feet building a bay window wall with all fixed picture windows.
Client was extremely concerned about the room’s lighting. In addition to the window wall, we filled the room with recessed can lights, natural solar tube lighting, exterior patio doors, and additional interior transom windows.
Additional storage and a place to display collectibles was resolved by adding niches, plant shelves, and a master bedroom closet organizer.
The Client also wanted to have the interior of her new master bedroom suite blend in with the rest of the home. Custom made vanity cabinets and matching plumbing fixtures were designed for the master bath. Travertine floor tile matched existing; and entire suite was painted to match existing home interior.
During the framing stage a deep wall with additional unused space was discovered between the client’s living room area and the new master bedroom suite. Remembering the client’s wish for space for their electronic components, a custom face frame and cabinet door was ordered and installed creating another niche wide enough and deep enough for the Client to store all of the entertainment center components.
R-19 insulation was also utilized in this main entertainment wall to create an effective sound barrier between the existing living space and the new master suite.
The additional fifteen feet of interior living space totally completed the interior remodeled master bedroom suite. A bay window wall allowed the homeowner to capture all picturesque mountain views. The security screen doors offer an added security precaution, yet allowing airflow into the new space through the homeowners new French doors.
See how we created an open floor-plan for our master suite addition.
For more info and photos visit...
http://www.triliteremodeling.com/mountain-top-addition.html
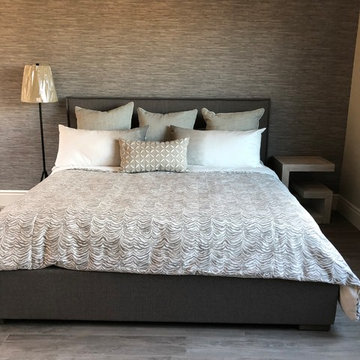
Casita space with textured wall covering on bed wall, an upholstered bed, Southwestern themed original artwork
Bild på ett stort vintage gästrum, med beige väggar, klinkergolv i porslin och grått golv
Bild på ett stort vintage gästrum, med beige väggar, klinkergolv i porslin och grått golv
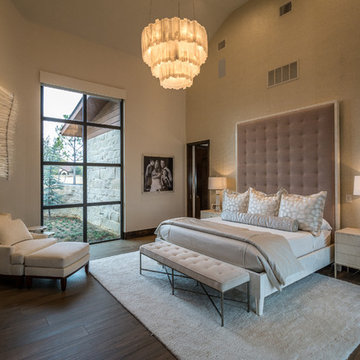
This luxurious bedroom with custom furnishings and selenite chandelier. The rug from the Rug Company, Irionies bed and bedsides, Oly sudio bench, and custom designed glass wall art.
1 302 foton på sovrum, med beige väggar och klinkergolv i porslin
7