14 577 foton på sovrum, med beige väggar
Sortera efter:
Budget
Sortera efter:Populärt i dag
161 - 180 av 14 577 foton
Artikel 1 av 3
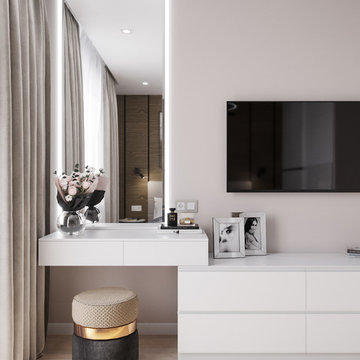
Inspiration för små moderna huvudsovrum, med beige väggar, laminatgolv och brunt golv
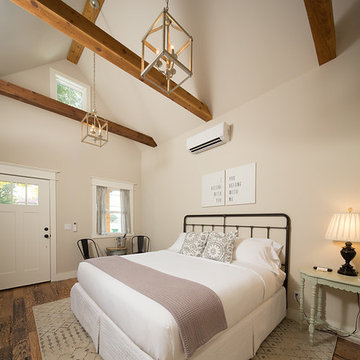
Inspiration för ett litet lantligt gästrum, med beige väggar, ljust trägolv och brunt golv
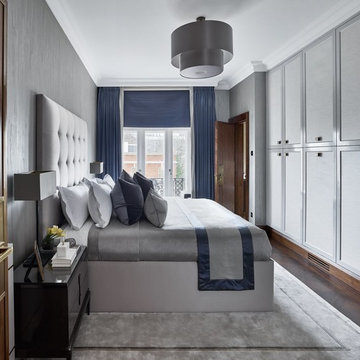
Idéer för att renovera ett stort vintage gästrum, med beige väggar, mörkt trägolv och brunt golv
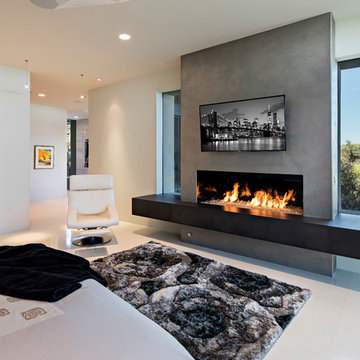
Inspiration för ett stort funkis huvudsovrum, med beige väggar, klinkergolv i porslin, en bred öppen spis och en spiselkrans i betong
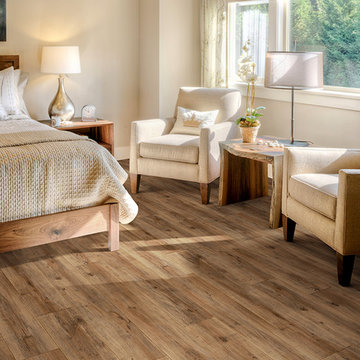
Klassisk inredning av ett mellanstort huvudsovrum, med beige väggar, mellanmörkt trägolv och flerfärgat golv
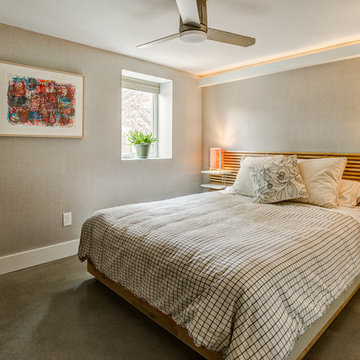
Idéer för mellanstora funkis huvudsovrum, med beige väggar och heltäckningsmatta
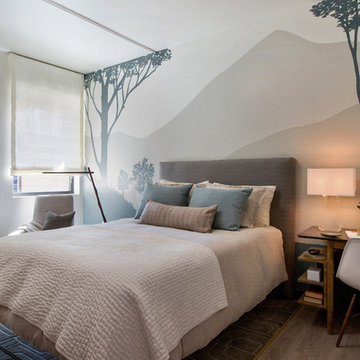
We were honored to be a selected designer for the "Where Hope Has a Home" charity project. At Alden Miller we are committed to working in the community bringing great design to all.
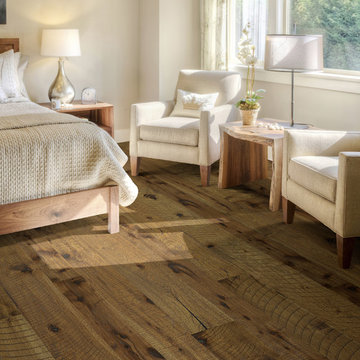
Hallmark Floors Real Reclaimed Look | ORGANIC 567 Engineered Hardwood remodels.
http://hallmarkfloors.com/hallmark-hardwoods/organic-567-engineered-collection/
Organic 567 Engineered Collection for floors, walls, and ceilings. A blending of natural, vintage materials into contemporary living environments, that complements the latest design trends. The Organic 567 Collection skillfully combines today’s fashions and colors with the naturally weathered visuals of reclaimed wood. Like our Organic Solid Collection, Organic 567 fuses modern production techniques with those of antiquity. Hallmark replicates authentic, real reclaimed visuals in Engineered Wood Floors with random widths and lengths. This unique reclaimed look took three years for our design team to develop and it has exceeded expectations! You will not find this look anywhere else. Exclusive to Hallmark Floors, the Organic Collections are paving the way with innovation and fashion.
Coated with our NuOil® finish to provide 21st century durability and simplicity of maintenance. The NuOil® finish adds one more layer to its contemporary style and provides a natural look that you will not find in any other flooring collection today. The Organic 567 Collection is the perfect choice for floors, walls and ceilings. This one of a kind style is exclusively available through Hallmark Floors.
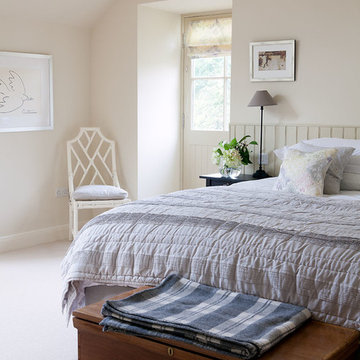
Calm neutral bedroom
Photography : Douglas Gibb
Rustik inredning av ett mellanstort gästrum, med heltäckningsmatta, beige väggar och beiget golv
Rustik inredning av ett mellanstort gästrum, med heltäckningsmatta, beige väggar och beiget golv
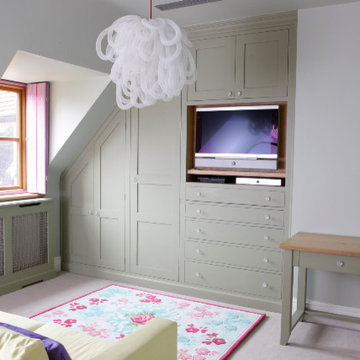
Bespoke bedroom furniture, with integrated TV. Alongside a desk or design table
Inredning av ett klassiskt litet gästrum, med beige väggar, heltäckningsmatta och beiget golv
Inredning av ett klassiskt litet gästrum, med beige väggar, heltäckningsmatta och beiget golv
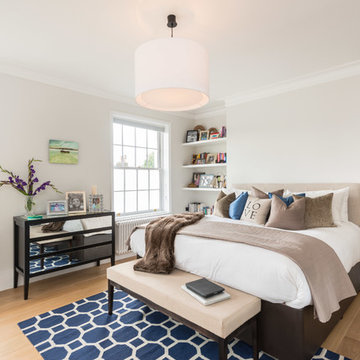
Design Box London
Inredning av ett klassiskt huvudsovrum, med ljust trägolv och beige väggar
Inredning av ett klassiskt huvudsovrum, med ljust trägolv och beige väggar
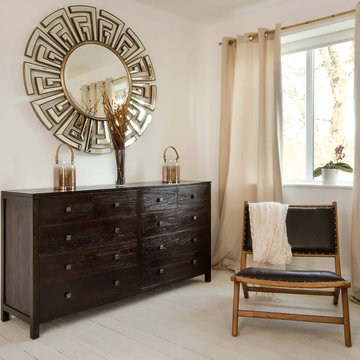
This stunning lowboy chest works well as a his and hers chest in this contemporary bedroom.
The Oriental style and sophisticated elegance of the Harmoni range are brought to this bedroom with a blend of beautiful stained reclaimed wood and small distinctive handles.
Coordinated with the art deco glass mirror and Kursi leather chair available from Puji.
Photo Credit: Joao Pedro
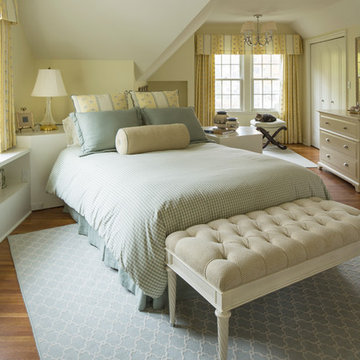
- Interior Designer: InUnison Design, Inc. - Christine Frisk
- Architect: SALA Architects - Paul Buum
- Builder: Flynn Construction
- Photographer: Troy Thies
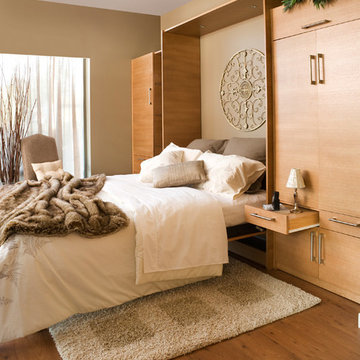
Add a Murphy Wall Bed to your home for comfortable, elegant sleeping that is mindful of space.
Inredning av ett modernt stort gästrum, med beige väggar och ljust trägolv
Inredning av ett modernt stort gästrum, med beige väggar och ljust trägolv
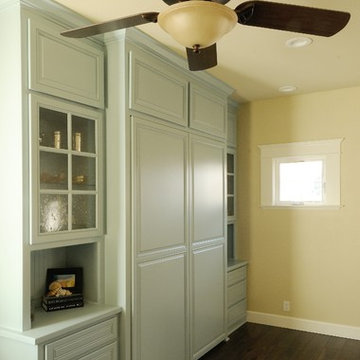
Built in night stand adjacent to the Murphy bed located in the guest/media room.
Inredning av ett klassiskt mellanstort gästrum, med beige väggar
Inredning av ett klassiskt mellanstort gästrum, med beige väggar
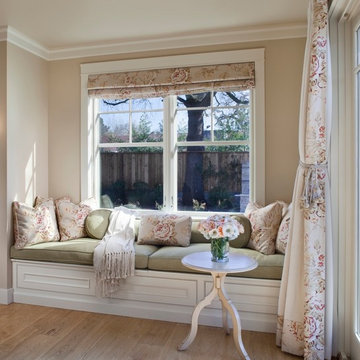
Rick Pharaoh
Idéer för ett mellanstort lantligt huvudsovrum, med beige väggar, ljust trägolv, en standard öppen spis, en spiselkrans i betong och brunt golv
Idéer för ett mellanstort lantligt huvudsovrum, med beige väggar, ljust trägolv, en standard öppen spis, en spiselkrans i betong och brunt golv

The homeowners had just purchased this home in El Segundo and they had remodeled the kitchen and one of the bathrooms on their own. However, they had more work to do. They felt that the rest of the project was too big and complex to tackle on their own and so they retained us to take over where they left off. The main focus of the project was to create a master suite and take advantage of the rather large backyard as an extension of their home. They were looking to create a more fluid indoor outdoor space.
When adding the new master suite leaving the ceilings vaulted along with French doors give the space a feeling of openness. The window seat was originally designed as an architectural feature for the exterior but turned out to be a benefit to the interior! They wanted a spa feel for their master bathroom utilizing organic finishes. Since the plan is that this will be their forever home a curbless shower was an important feature to them. The glass barn door on the shower makes the space feel larger and allows for the travertine shower tile to show through. Floating shelves and vanity allow the space to feel larger while the natural tones of the porcelain tile floor are calming. The his and hers vessel sinks make the space functional for two people to use it at once. The walk-in closet is open while the master bathroom has a white pocket door for privacy.
Since a new master suite was added to the home we converted the existing master bedroom into a family room. Adding French Doors to the family room opened up the floorplan to the outdoors while increasing the amount of natural light in this room. The closet that was previously in the bedroom was converted to built in cabinetry and floating shelves in the family room. The French doors in the master suite and family room now both open to the same deck space.
The homes new open floor plan called for a kitchen island to bring the kitchen and dining / great room together. The island is a 3” countertop vs the standard inch and a half. This design feature gives the island a chunky look. It was important that the island look like it was always a part of the kitchen. Lastly, we added a skylight in the corner of the kitchen as it felt dark once we closed off the side door that was there previously.
Repurposing rooms and opening the floor plan led to creating a laundry closet out of an old coat closet (and borrowing a small space from the new family room).
The floors become an integral part of tying together an open floor plan like this. The home still had original oak floors and the homeowners wanted to maintain that character. We laced in new planks and refinished it all to bring the project together.
To add curb appeal we removed the carport which was blocking a lot of natural light from the outside of the house. We also re-stuccoed the home and added exterior trim.
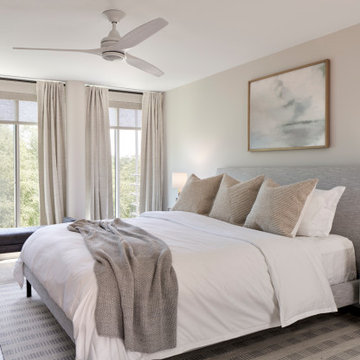
Inspiration för mellanstora moderna huvudsovrum, med beige väggar, brunt golv och ljust trägolv
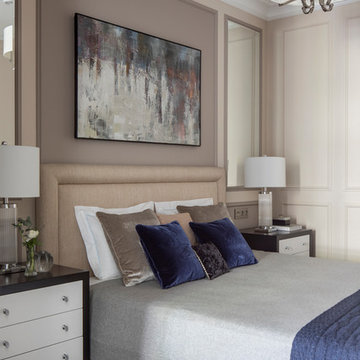
Евгений Кулибаба
Klassisk inredning av ett mellanstort huvudsovrum, med beige väggar, mörkt trägolv och brunt golv
Klassisk inredning av ett mellanstort huvudsovrum, med beige väggar, mörkt trägolv och brunt golv
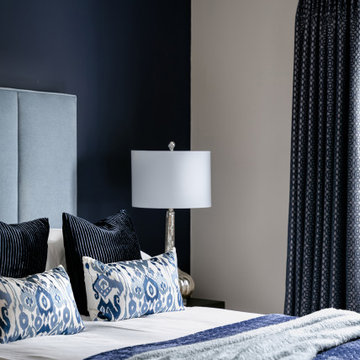
A contemporary guest bedroom with bespoke velvet panelled headboard in ice blue to contrast with the navy painted accent wall. Geometric patterns in the curtains and soft furnishings. An Ikat pattern on the embroidered accent cushions .
14 577 foton på sovrum, med beige väggar
9