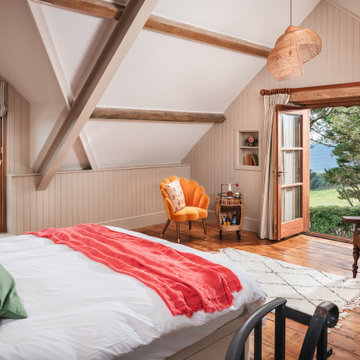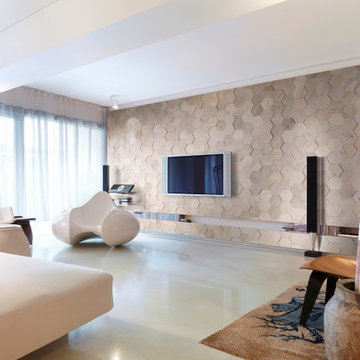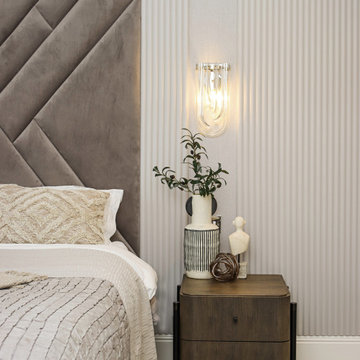441 foton på sovrum, med beige väggar
Sortera efter:
Budget
Sortera efter:Populärt i dag
81 - 100 av 441 foton
Artikel 1 av 3
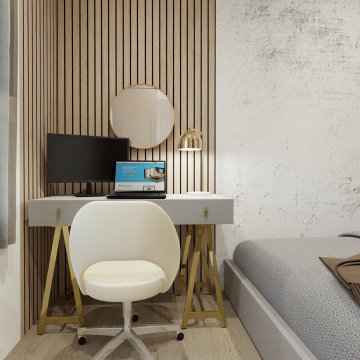
For this bedroom design, the key concept was to optimise space and provide a functional furniture solution. In order to include a small double bed, wardrobes and a work space we carefully considered multiple floor plans to ensure we could make the most of the space to work our clients’ day-to-day life. Something we could potentially consider is multi-use furniture, such as a combined desk and wardrobe solution, depending on availability of products and their dimensions.
With multiple furniture requirements in a small space, there can be a risk of the room being overwhelmed. So, to prevent this, a light and neutral colour palette maximises natural light and forms a bright and airy atmosphere. Painting the walls white balances the room with a complimenting lime-washed feature panelling to introduce texture which elevates the design. Minimal decor accessories, from greenery to vases, tastefully bring interest and character without cluttering the space.
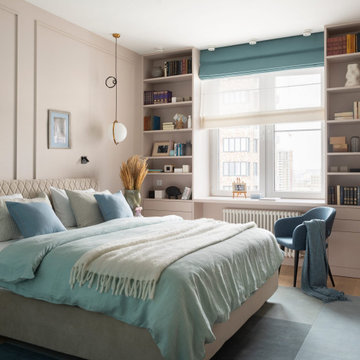
Idéer för mellanstora funkis huvudsovrum, med beige väggar, mellanmörkt trägolv och beiget golv
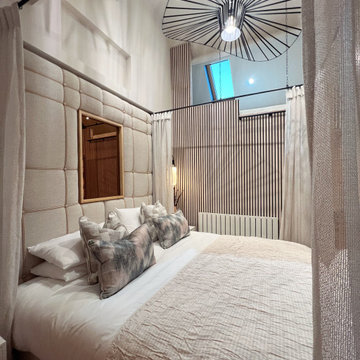
Bespoke Design Japandi Style Headboard, Suspending Bed canopy with custom drapery.
Foto på ett stort skandinaviskt gästrum, med beige väggar, ljust trägolv och vitt golv
Foto på ett stort skandinaviskt gästrum, med beige väggar, ljust trägolv och vitt golv
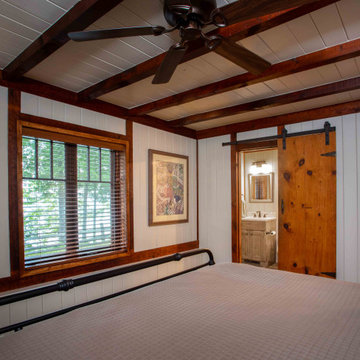
The client came to us to assist with transforming their small family cabin into a year-round residence that would continue the family legacy. The home was originally built by our client’s grandfather so keeping much of the existing interior woodwork and stone masonry fireplace was a must. They did not want to lose the rustic look and the warmth of the pine paneling. The view of Lake Michigan was also to be maintained. It was important to keep the home nestled within its surroundings.
There was a need to update the kitchen, add a laundry & mud room, install insulation, add a heating & cooling system, provide additional bedrooms and more bathrooms. The addition to the home needed to look intentional and provide plenty of room for the entire family to be together. Low maintenance exterior finish materials were used for the siding and trims as well as natural field stones at the base to match the original cabin’s charm.
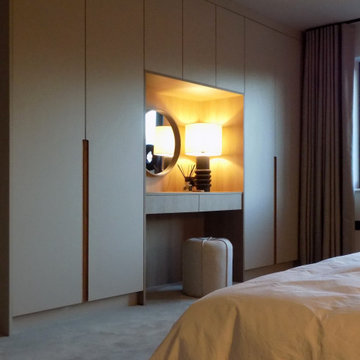
A calm and tranquil master suite with a minimalist aesthetic that still maintains a cosy bedroom feel.
Bild på ett stort funkis huvudsovrum, med beige väggar, heltäckningsmatta och beiget golv
Bild på ett stort funkis huvudsovrum, med beige väggar, heltäckningsmatta och beiget golv
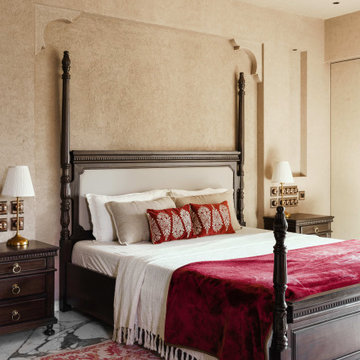
In the old charm bedroom, adorned with lime plastered walls, rustic Moroccan interiors come to life. The raw and natural aesthetic captivates the senses, inviting a sense of enchantment. The intricately carved wooden side tables and headboard stand as splendid showcases of masterful craftsmanship, adding an element of artistry to the space. Contrasting against this, the bed set-up in striking wine color creates a bold statement, infusing the room with depth and allure. As one's gaze turns towards the TV wall, an intricate Moroccan-patterned wallpaper with hues of red adorns the surface, adding an exotic touch and further enhancing the room's captivating allure.
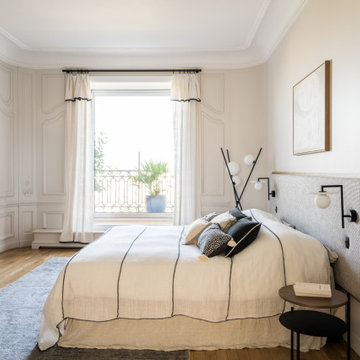
Inspiration för moderna sovrum, med beige väggar, mellanmörkt trägolv, en standard öppen spis och brunt golv
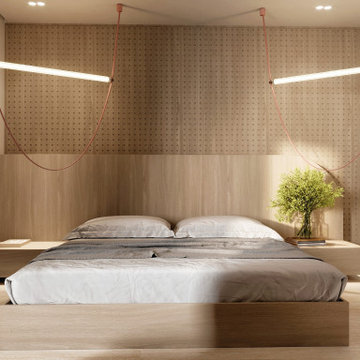
Guest Bedroom
Inredning av ett maritimt mellanstort gästrum, med beige väggar, kalkstensgolv och beiget golv
Inredning av ett maritimt mellanstort gästrum, med beige väggar, kalkstensgolv och beiget golv
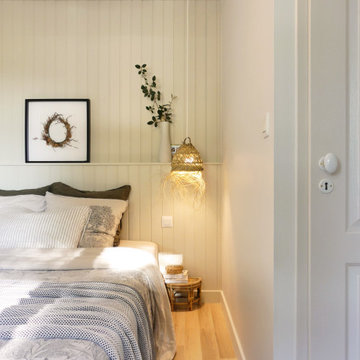
Chambre parentale avec tête de lit et dressing créés sur-mesure
Idéer för att renovera ett mellanstort maritimt huvudsovrum, med beige väggar, ljust trägolv och brunt golv
Idéer för att renovera ett mellanstort maritimt huvudsovrum, med beige väggar, ljust trägolv och brunt golv
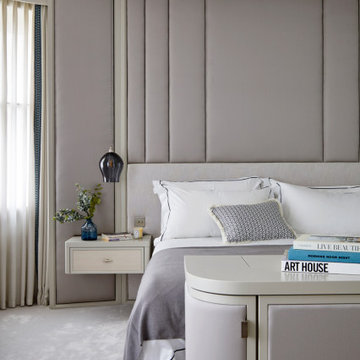
Idéer för stora vintage huvudsovrum, med beige väggar, heltäckningsmatta och beiget golv
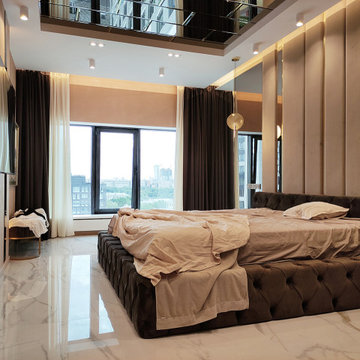
Проект квартиры в современном стиле, для молодой девушки
Foto på ett mellanstort funkis huvudsovrum, med beige väggar, klinkergolv i porslin och vitt golv
Foto på ett mellanstort funkis huvudsovrum, med beige väggar, klinkergolv i porslin och vitt golv
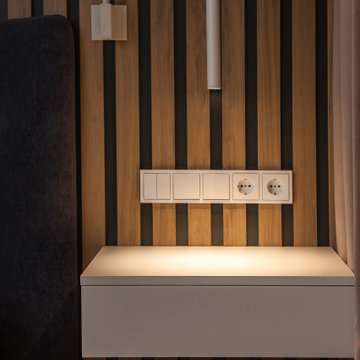
Уютная спальня в бежево-золотистых оттенках. Деревянные панели, коричневые шторы, золотые обои, подвесные тумбы, минимализм.
Cozy bedroom in beige and gold shades. Wood paneling, brown curtains, gold wallpaper, hanging pedestals, minimalism.
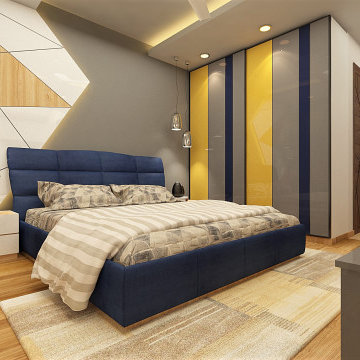
Inspiration för ett funkis huvudsovrum, med beige väggar, mellanmörkt trägolv och brunt golv
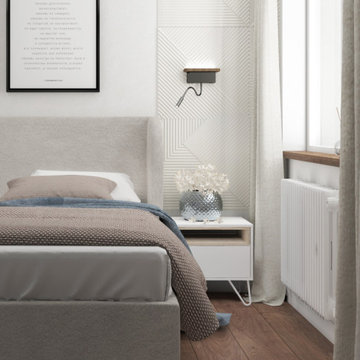
Inspiration för ett mellanstort huvudsovrum, med beige väggar, brunt golv och mörkt trägolv
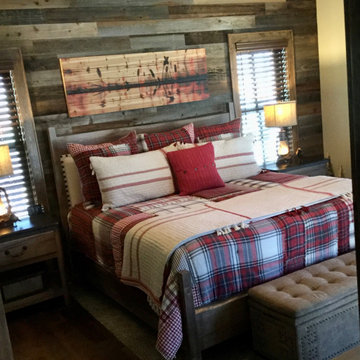
The Weekend Walls reclaimed barn board wall treatment is such an easy way to completely change the look of a room. It is such a fitting way to help bring the rustic wooded cottage setting inside!
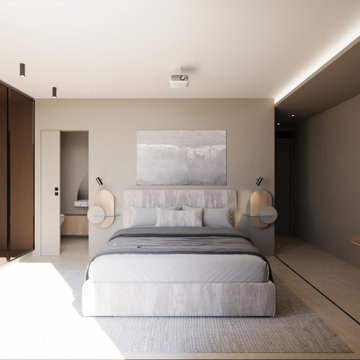
Il bellissimo appartamento a Bologna di questa giovanissima coppia con due figlie, Ginevra e Virginia, è stato realizzato su misura per fornire a V e M una casa funzionale al 100%, senza rinunciare alla bellezza e al fattore wow. La particolarità della casa è sicuramente l’illuminazione, ma anche la scelta dei materiali.
Eleganza e funzionalità sono sempre le parole chiave che muovono il nostro design e nell’appartamento VDD raggiungono l’apice.
Il tutto inizia con un soggiorno completo di tutti i comfort e di vari accessori; guardaroba, librerie, armadietti con scarpiere fino ad arrivare ad un’elegantissima cucina progettata appositamente per V!
Lavanderia a scomparsa con vista diretta sul balcone. Tutti i mobili sono stati scelti con cura e rispettando il budget. Numerosi dettagli rendono l’appartamento unico:
i controsoffitti, ad esempio, o la pavimentazione interrotta da una striscia nera continua, con l’intento di sottolineare l’ingresso ma anche i punti focali della casa. Un arredamento superbo e chic rende accogliente il soggiorno.
Alla camera da letto principale si accede dal disimpegno; varcando la porta si ripropone il linguaggio della sottolineatura del pavimento con i controsoffitti, in fondo al quale prende posto un piccolo angolo studio. Voltando lo sguardo si apre la zona notte, intima e calda, con un grande armadio con ante in vetro bronzato riflettente che riscaldano lo spazio. Il televisore è sostituito da un sistema di proiezione a scomparsa.
Una porta nascosta interrompe la continuità della parete. Lì dentro troviamo il bagno personale, ma sicuramente la stanza più seducente. Una grande doccia per due persone con tutti i comfort del mercato: bocchette a cascata, soffioni colorati, struttura wellness e tubo dell’acqua! Una mezza luna di specchio retroilluminato poggia su un lungo piano dove prendono posto i due lavabi. I vasi, invece, poggiano su una parete accessoria che non solo nasconde i sistemi di scarico, ma ha anche la funzione di contenitore. L’illuminazione del bagno è progettata per garantire il relax nei momenti più intimi della giornata.
Le camerette di Ginevra e Virginia sono totalmente personalizzate e progettate per sfruttare al meglio lo spazio. Particolare attenzione è stata dedicata alla scelta delle tonalità dei tessuti delle pareti e degli armadi. Il bagno cieco delle ragazze contiene una doccia grande ed elegante, progettata con un’ampia nicchia. All’interno del bagno sono stati aggiunti ulteriori vani accessori come mensole e ripiani utili per contenere prodotti e biancheria da bagno.
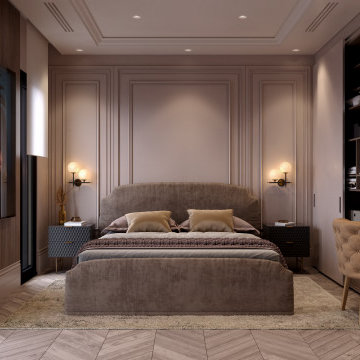
The villa is constructed on one level, with expansive windows and high ceilings. The client requested the design to be a mixture of traditional and modern elements, with a focus on storage space and functionality.
441 foton på sovrum, med beige väggar
5
