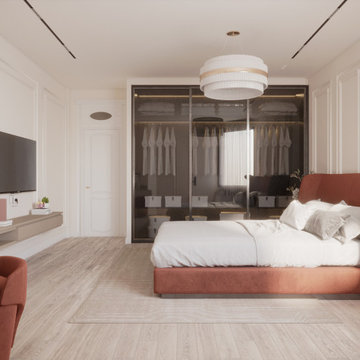55 477 foton på sovrum, med beiget golv
Sortera efter:
Budget
Sortera efter:Populärt i dag
1181 - 1200 av 55 477 foton
Artikel 1 av 2
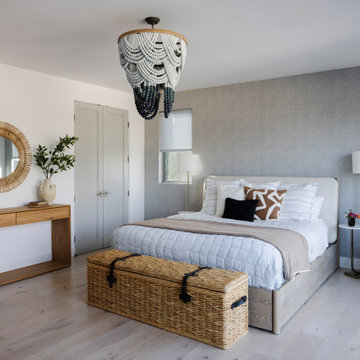
Primary bedroom with blue and white beaded chandelier, wood console table, and bamboo wall mirror by Jubilee Interiors in Los Angeles, California
Foto på ett mellanstort maritimt huvudsovrum, med grå väggar, ljust trägolv och beiget golv
Foto på ett mellanstort maritimt huvudsovrum, med grå väggar, ljust trägolv och beiget golv
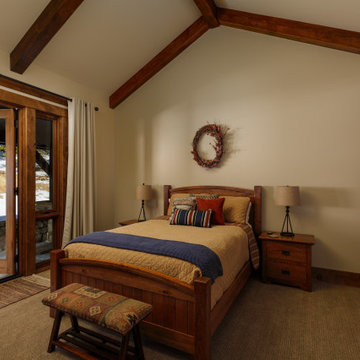
A cozy guestroom with vaulted ceiling and barn door.
Idéer för rustika gästrum, med beige väggar, heltäckningsmatta och beiget golv
Idéer för rustika gästrum, med beige väggar, heltäckningsmatta och beiget golv
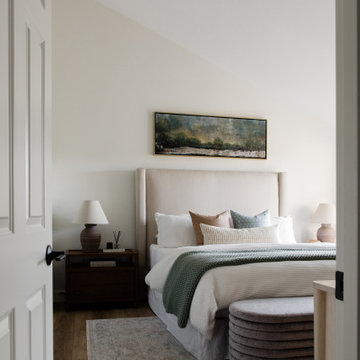
bright and airy primary bedroom
Klassisk inredning av ett mellanstort huvudsovrum, med vita väggar, vinylgolv och beiget golv
Klassisk inredning av ett mellanstort huvudsovrum, med vita väggar, vinylgolv och beiget golv
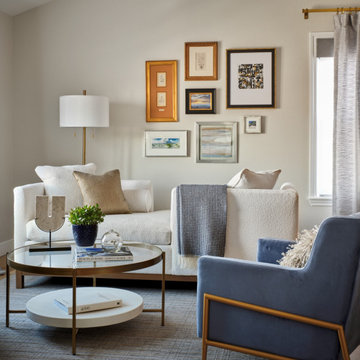
This high end remodel is situated in the suburb of south Denver, in Lone Tree, Colorado and showcases clean lines modern design with light and bright finishes and blue hues throughout the primary bath, primary bedroom and adjacent seating room. MOTIF was asked to remodel this master suite in a home built in the 1990's. The remodel involved removal of architectural elements such as eyebrow arches and angled walls, a dramatic floor to ceiling, linear fireplace was added to separate a space called "the sanctuary" by the owner - what became an understated sitting room adjacent to sleeping area for reading and prayer.
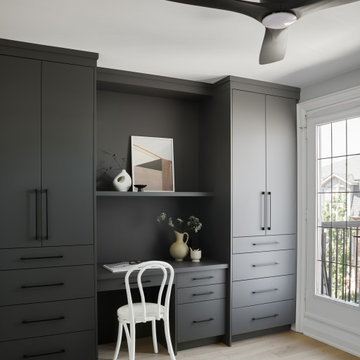
Converted the former third floor primary suite into a two bedroom suite with built ins to provide bedroom independence to the whole family!
Inspiration för ett litet vintage huvudsovrum, med beige väggar, ljust trägolv och beiget golv
Inspiration för ett litet vintage huvudsovrum, med beige väggar, ljust trägolv och beiget golv
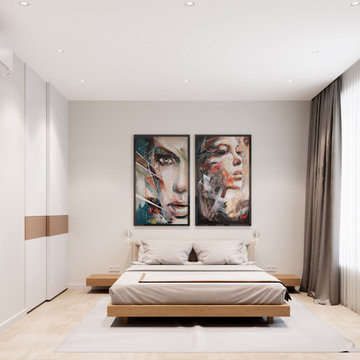
Дизайн-проект двухкомнатной квартиры в современном стиле
Exempel på ett mellanstort modernt huvudsovrum, med grå väggar, laminatgolv och beiget golv
Exempel på ett mellanstort modernt huvudsovrum, med grå väggar, laminatgolv och beiget golv
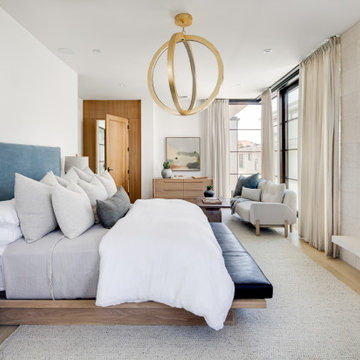
Contemporary master bedroom with bold designer details, floor-to-ceiling windows, warm fireplace, and inviting sitting room.
Modern inredning av ett stort huvudsovrum, med vita väggar, heltäckningsmatta, en bred öppen spis, en spiselkrans i trä och beiget golv
Modern inredning av ett stort huvudsovrum, med vita väggar, heltäckningsmatta, en bred öppen spis, en spiselkrans i trä och beiget golv
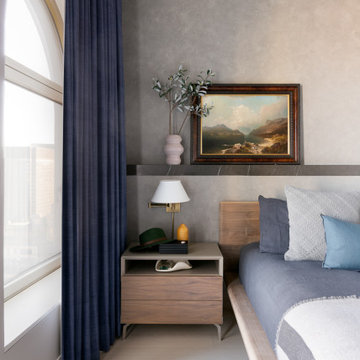
Tighter shot and one of my favourite shots of this room with strong focus on the material selection and all the detail. The sunlight makes the art and the feature wall glow.
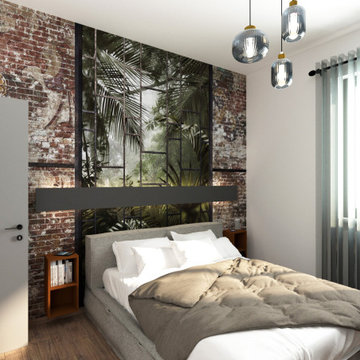
come dare profondità ad una stanza ?
L’applicazione di una grafica che dia un senso di continuità anche oltre i muri, è la soluzione che abbiamo adottato per questo progetto.
L’inserimento di una cabina armadio, ha sicuramente portato alla rinuncia di un maggior spazio davanti alla zona letto, quindi abbiamo optato per l’inserimento di questa grafica che desse la sensazione di apertura, con una visuale di maggiore profondità, oltre che regalare un grande impatto visivo e dare ad una semplice camera d aletto, un tocco di carattere in più.
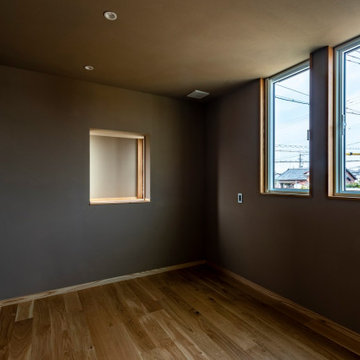
2階北西に位置する寝室。西側には出窓を設置。まぶしくないように出窓サイドにスリット窓があります。
Bild på ett mellanstort huvudsovrum, med beige väggar och beiget golv
Bild på ett mellanstort huvudsovrum, med beige väggar och beiget golv
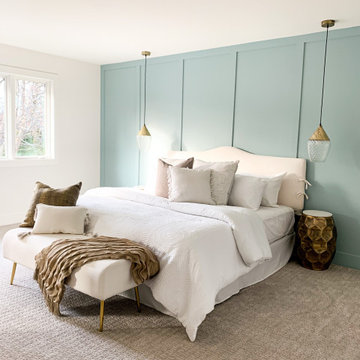
Inspiration för ett mellanstort lantligt huvudsovrum, med vita väggar, heltäckningsmatta och beiget golv

Bild på ett mycket stort maritimt huvudsovrum, med vita väggar, ljust trägolv och beiget golv
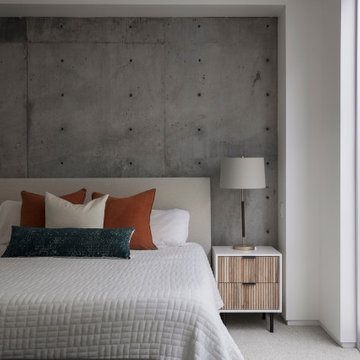
Louisa, San Clemente Coastal Modern Architecture
The brief for this modern coastal home was to create a place where the clients and their children and their families could gather to enjoy all the beauty of living in Southern California. Maximizing the lot was key to unlocking the potential of this property so the decision was made to excavate the entire property to allow natural light and ventilation to circulate through the lower level of the home.
A courtyard with a green wall and olive tree act as the lung for the building as the coastal breeze brings fresh air in and circulates out the old through the courtyard.
The concept for the home was to be living on a deck, so the large expanse of glass doors fold away to allow a seamless connection between the indoor and outdoors and feeling of being out on the deck is felt on the interior. A huge cantilevered beam in the roof allows for corner to completely disappear as the home looks to a beautiful ocean view and Dana Point harbor in the distance. All of the spaces throughout the home have a connection to the outdoors and this creates a light, bright and healthy environment.
Passive design principles were employed to ensure the building is as energy efficient as possible. Solar panels keep the building off the grid and and deep overhangs help in reducing the solar heat gains of the building. Ultimately this home has become a place that the families can all enjoy together as the grand kids create those memories of spending time at the beach.
Images and Video by Aandid Media.
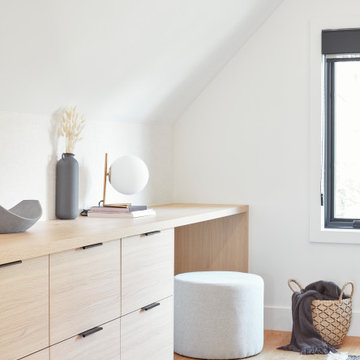
Idéer för att renovera ett mellanstort funkis sovloft, med vita väggar, ljust trägolv och beiget golv
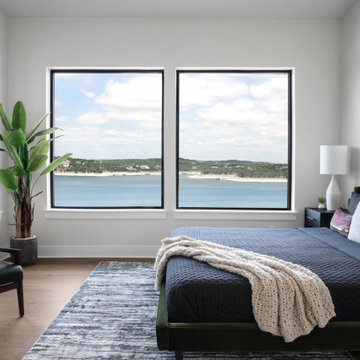
Inspiration för ett mellanstort funkis huvudsovrum, med vita väggar, ljust trägolv och beiget golv

Idéer för stora lantliga huvudsovrum, med vita väggar, ljust trägolv, en dubbelsidig öppen spis och beiget golv
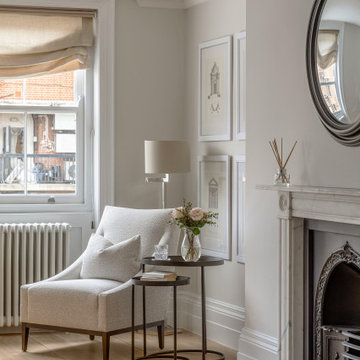
Klassisk inredning av ett stort gästrum, med grå väggar, ljust trägolv, en standard öppen spis, en spiselkrans i sten och beiget golv
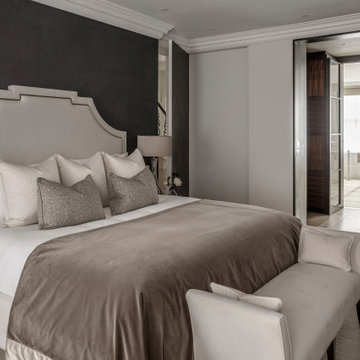
Bild på ett stort vintage huvudsovrum, med vita väggar, ljust trägolv, en standard öppen spis, en spiselkrans i sten och beiget golv

The Master Bedroom suite remained the only real neutral room as far as the color palette. This serves the owners need to escape the daily hustle-bustle and recharge, so it must be calm and relaxing. A softer palette with light off-whites and warm tones. Sheers were added to the doors of the balcony so they could blow in the breeze like a resort but not block the view outside.
A sitting area with swivel chairs was added for TV viewing, conversation or reading.
55 477 foton på sovrum, med beiget golv
60
