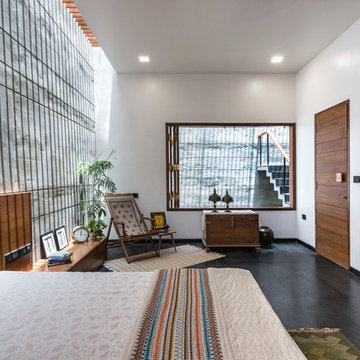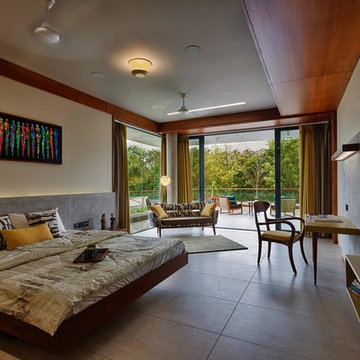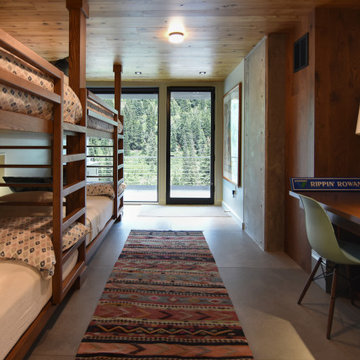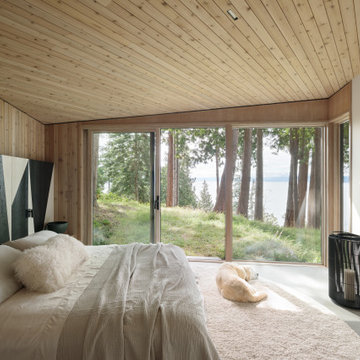2 265 foton på sovrum, med betonggolv och grått golv
Sortera efter:
Budget
Sortera efter:Populärt i dag
201 - 220 av 2 265 foton
Artikel 1 av 3
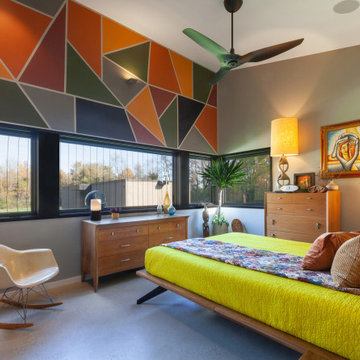
Primary Bedroom is infused with colorful, Midcentury Modern inspired walls and furnishings - Architect: HAUS | Architecture For Modern Lifestyles - Builder: WERK | Building Modern - Photo: HAUS
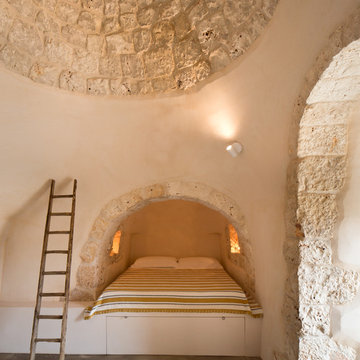
Inspiration för ett litet medelhavsstil gästrum, med beige väggar, betonggolv och grått golv
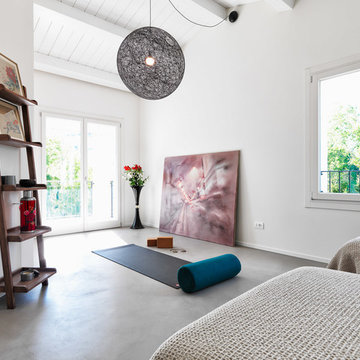
Foto Raffaele Mariotti
Foto på ett funkis gästrum, med vita väggar, betonggolv och grått golv
Foto på ett funkis gästrum, med vita väggar, betonggolv och grått golv
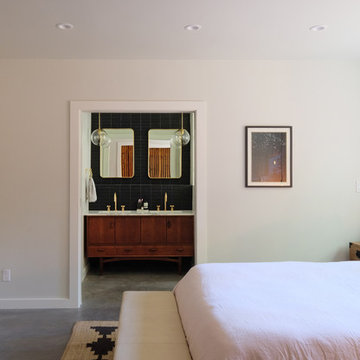
Photography & Styling: Sarah E Owen https://sarahowenstudio.com/
Idéer för mellanstora funkis huvudsovrum, med vita väggar, betonggolv och grått golv
Idéer för mellanstora funkis huvudsovrum, med vita väggar, betonggolv och grått golv
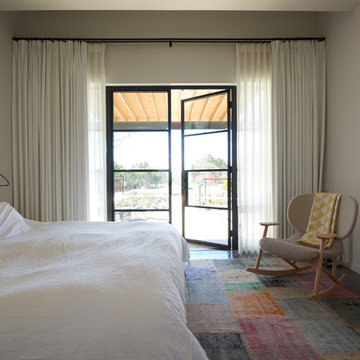
Nick Simonite
Inspiration för ett mellanstort funkis gästrum, med vita väggar, betonggolv och grått golv
Inspiration för ett mellanstort funkis gästrum, med vita väggar, betonggolv och grått golv
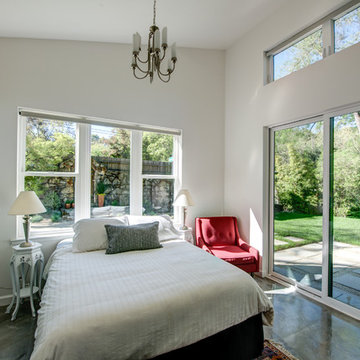
Bild på ett mellanstort funkis gästrum, med vita väggar, betonggolv och grått golv
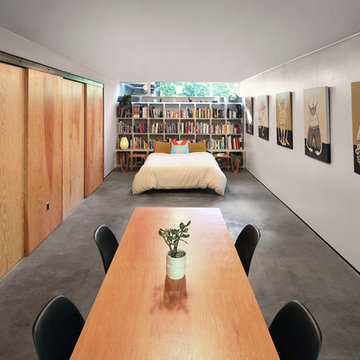
Foto på ett mellanstort funkis sovrum, med vita väggar, betonggolv och grått golv
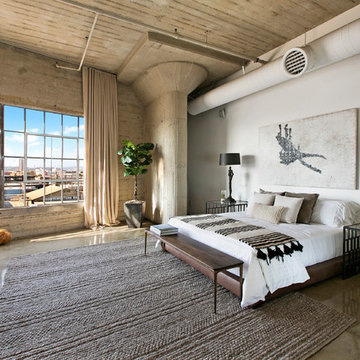
Sherri Johnson
Industriell inredning av ett mycket stort sovrum, med vita väggar, betonggolv och grått golv
Industriell inredning av ett mycket stort sovrum, med vita väggar, betonggolv och grått golv
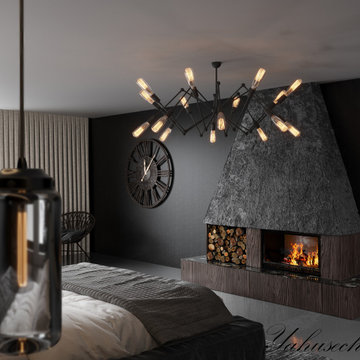
Loft apartment in the mountains
3ds Max | Corona Renderer | Photoshop
Location: Switzerland
Time of realization: 2 days
Visualisation: @visual_3d_artist
For orders, please contact
me in Direct or:
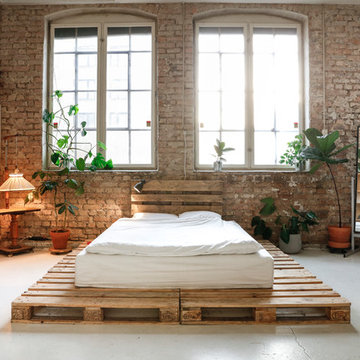
Joakim Karlsen
Bild på ett industriellt huvudsovrum, med flerfärgade väggar, betonggolv och grått golv
Bild på ett industriellt huvudsovrum, med flerfärgade väggar, betonggolv och grått golv
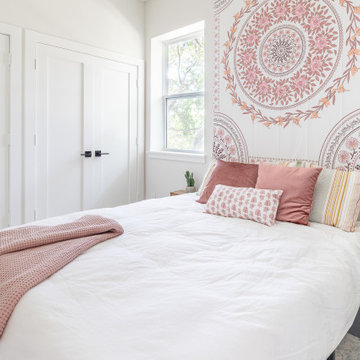
A young family with children purchased a home on 2 acres that came with a large open detached garage. The space was a blank slate inside and the family decided to turn it into living quarters for guests! Our Plano, TX remodeling company was just the right fit to renovate this 1500 sf barn into a great living space. Sarah Harper of h Designs was chosen to draw out the details of this garage renovation. Appearing like a red barn on the outside, the inside was remodeled to include a home office, large living area with roll up garage door to the outside patio, 2 bedrooms, an eat in kitchen, and full bathroom. New large windows in every room and sliding glass doors bring the outside in.
The versatile living room has a large area for seating, a staircase to walk in storage upstairs and doors that can be closed. renovation included stained concrete floors throughout the living and bedroom spaces. A large mud-room area with built-in hooks and shelves is the foyer to the home office. The kitchen is fully functional with Samsung range, full size refrigerator, pantry, countertop seating and room for a dining table. Custom cabinets from Latham Millwork are the perfect foundation for Cambria Quartz Weybourne countertops. The sage green accents give this space life and sliding glass doors allow for oodles of natural light. The full bath is decked out with a large shower and vanity and a smart toilet. Luxart fixtures and shower system give this bathroom an upgraded feel. Mosaic tile in grey gives the floor a neutral look. There’s a custom-built bunk room for the kids with 4 twin beds for sleepovers. And another bedroom large enough for a double bed and double closet storage. This custom remodel in Dallas, TX is just what our clients asked for.
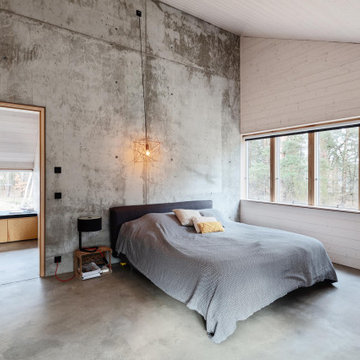
Das Einfamilienhaus in Schulzendorf ist außen ein schwarzer Solitär. Die Innenräume sind hell, die Wände im Obergeschoss sind mit weiß lasiertem Holz verkleidet.
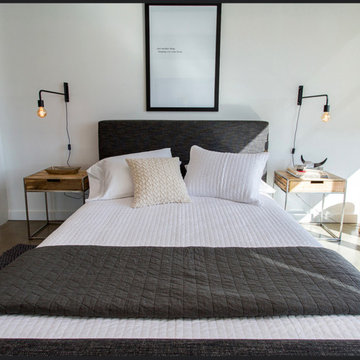
Jake Boyd Photo
Foto på ett mellanstort funkis huvudsovrum, med vita väggar, betonggolv och grått golv
Foto på ett mellanstort funkis huvudsovrum, med vita väggar, betonggolv och grått golv
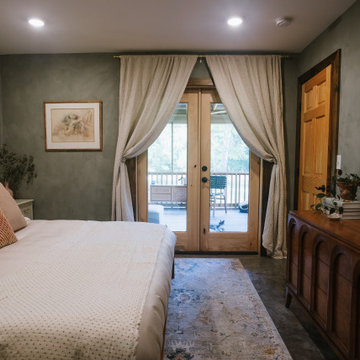
Vintage MCM Dresser sourced from Garage Top Vintage
Lime Wash in "Half Moon Bay" by Portola Paint
Rug by Anthropologie
Bed Frame and Headboard by Thuma
Bed Linens by Cozy Earth, Casper, Anthropologie and Ikea
Art, Vintage from Goodwill
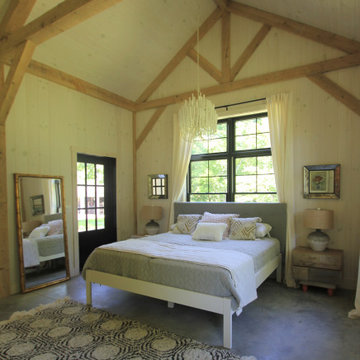
Inspiration för mellanstora lantliga gästrum, med beige väggar, betonggolv och grått golv
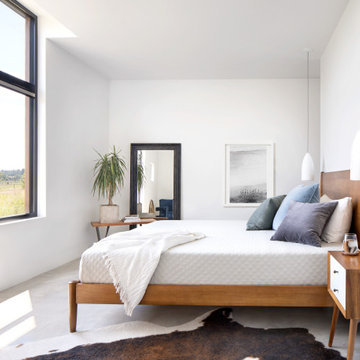
The Glo European Windows A5 Series windows and doors were carefully selected for the Whitefish Residence to support the high performance and modern architectural design of the home. Triple pane glass, a larger continuous thermal break, multiple air seals, and high performance spacers all help to eliminate condensation and heat convection while providing durability to last the lifetime of the building. This higher level of efficiency will also help to keep continued utility costs low and maintain comfortable temperatures throughout the year.
Large fixed window units mulled together in the field provide sweeping views of the valley and mountains beyond. Full light exterior doors with transom windows above provide natural daylight to penetrate deep into the home. A large lift and slide door opens the living area to the exterior of the home and creates an atmosphere of spaciousness and ethereality. Modern aluminum frames with clean lines paired with stainless steel handles accent the subtle details of the architectural design. Tilt and turn windows throughout the space allow the option of natural ventilation while maintaining clear views of the picturesque landscape.
2 265 foton på sovrum, med betonggolv och grått golv
11
