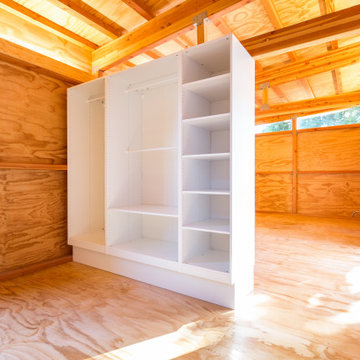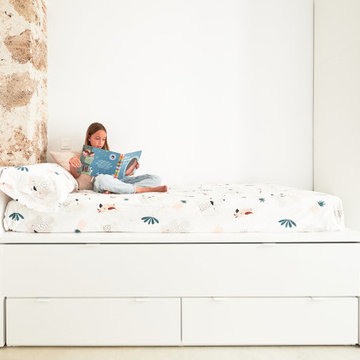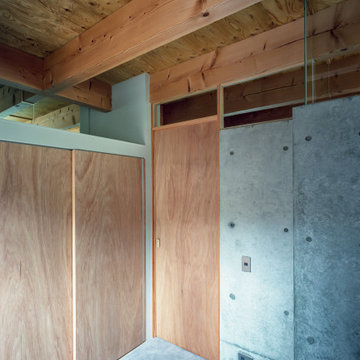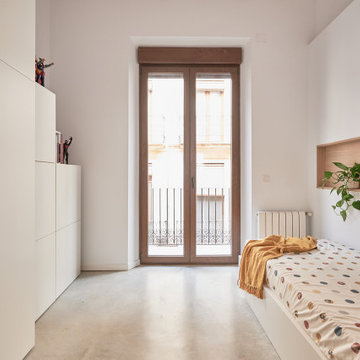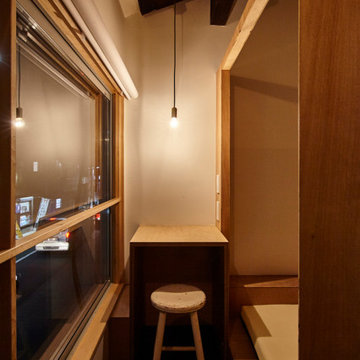126 foton på sovrum, med betonggolv
Sortera efter:
Budget
Sortera efter:Populärt i dag
61 - 80 av 126 foton
Artikel 1 av 3
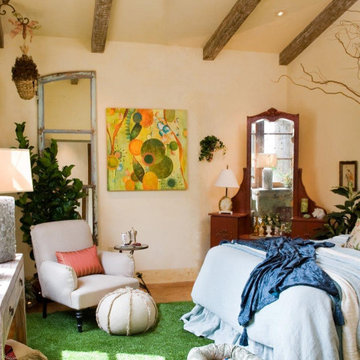
A girl's bedroom with shabby chic bedding by Bella Noce, an antique vanity and mirror, wonderful art, and a quartz crystal table lamp. The green grass area rug is a fine grade astro-turf that can withstand any spills or wear.
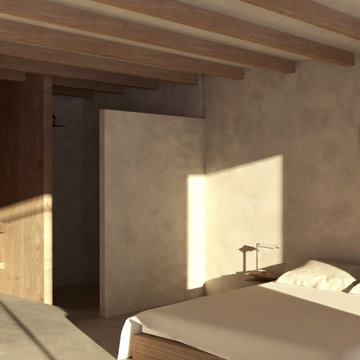
Exempel på ett mellanstort modernt huvudsovrum, med beige väggar, betonggolv och grått golv
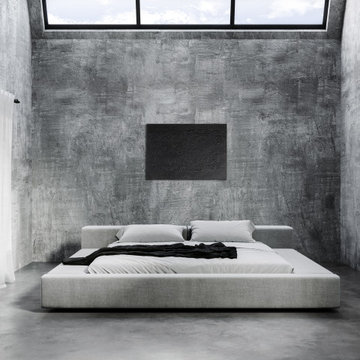
The master bedroom has a monastic essentiality. It is a shelter and an alcove. With its essential and geometric design inspired by the Japanese aesthetics, the bed is the heart of the space. A work, realized by the Informal Italian artist Alberto Burri in the second post-war period, oversees the most intimate area of the house.
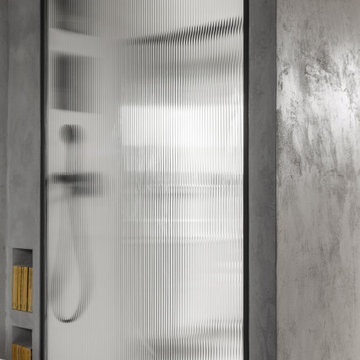
Vista della camera da letto: parete zigrinata di separazione con box doccia e bagno.
Foto på ett litet minimalistiskt huvudsovrum, med grå väggar, betonggolv och grått golv
Foto på ett litet minimalistiskt huvudsovrum, med grå väggar, betonggolv och grått golv
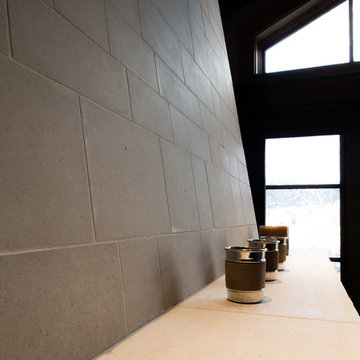
This stylish candleholders add accent to the modern angled brick fireplace.
Designed by ULFBUILT. Putting together the details to build dream homes is our specialty. Contact us today to learn more.
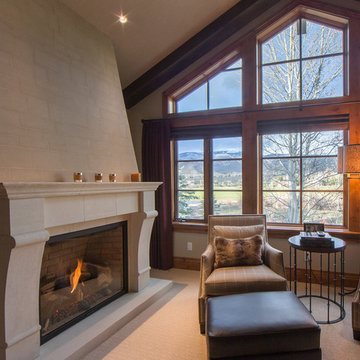
This fireplace area with neutral colored couches accents the warm and pleasant feeling in this bedroom. Cozy for cold nights in this mountain home.
Built by ULFBUILT. Putting together the details to build dream homes is our specialty. This is done through attention to detail, execution, and a focus on our client’s wants and needs. Contact us today to learn more.
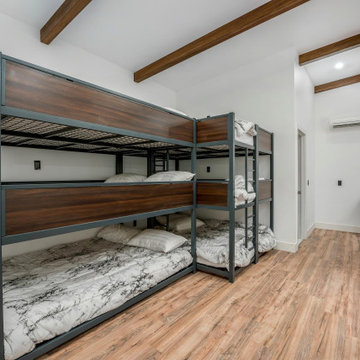
Stacked queen size bunk beds for guests, housed in the detached guest house made from a converted barn/shed.
Idéer för ett litet modernt gästrum, med vita väggar, betonggolv och beiget golv
Idéer för ett litet modernt gästrum, med vita väggar, betonggolv och beiget golv
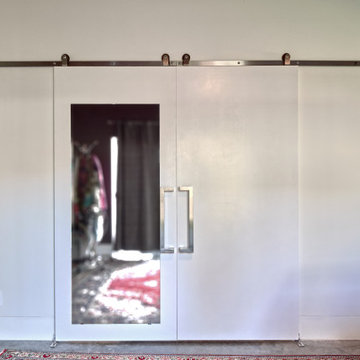
Dual barn doors close off bathing & dressing rooms and we provided a full length mirror on one. Existing concrete floors.
Exempel på ett mellanstort eklektiskt huvudsovrum, med vita väggar, betonggolv och grått golv
Exempel på ett mellanstort eklektiskt huvudsovrum, med vita väggar, betonggolv och grått golv
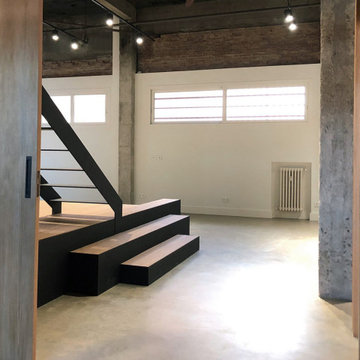
Cierre de habitacion con panelado de madera. Estructura vista de hormigon
Industriell inredning av ett huvudsovrum, med vita väggar, betonggolv och grått golv
Industriell inredning av ett huvudsovrum, med vita väggar, betonggolv och grått golv
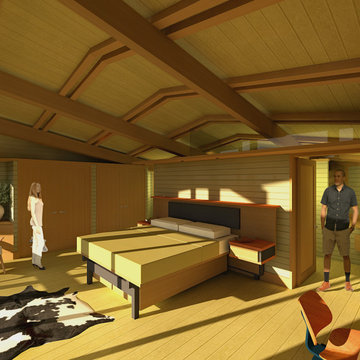
The clients called me on the recommendation from a neighbor of mine who had met them at a conference and learned of their need for an architect. They contacted me and after meeting to discuss their project they invited me to visit their site, not far from White Salmon in Washington State.
Initially, the couple discussed building a ‘Weekend’ retreat on their 20± acres of land. Their site was in the foothills of a range of mountains that offered views of both Mt. Adams to the North and Mt. Hood to the South. They wanted to develop a place that was ‘cabin-like’ but with a degree of refinement to it and take advantage of the primary views to the north, south and west. They also wanted to have a strong connection to their immediate outdoors.
Before long my clients came to the conclusion that they no longer perceived this as simply a weekend retreat but were now interested in making this their primary residence. With this new focus we concentrated on keeping the refined cabin approach but needed to add some additional functions and square feet to the original program.
They wanted to downsize from their current 3,500± SF city residence to a more modest 2,000 – 2,500 SF space. They desired a singular open Living, Dining and Kitchen area but needed to have a separate room for their television and upright piano. They were empty nesters and wanted only two bedrooms and decided that they would have two ‘Master’ bedrooms, one on the lower floor and the other on the upper floor (they planned to build additional ‘Guest’ cabins to accommodate others in the near future). The original scheme for the weekend retreat was only one floor with the second bedroom tucked away on the north side of the house next to the breezeway opposite of the carport.
Another consideration that we had to resolve was that the particular location that was deemed the best building site had diametrically opposed advantages and disadvantages. The views and primary solar orientations were also the source of the prevailing winds, out of the Southwest.
The resolve was to provide a semi-circular low-profile earth berm on the south/southwest side of the structure to serve as a wind-foil directing the strongest breezes up and over the structure. Because our selected site was in a saddle of land that then sloped off to the south/southwest the combination of the earth berm and the sloping hill would effectively created a ‘nestled’ form allowing the winds rushing up the hillside to shoot over most of the house. This allowed me to keep the favorable orientation to both the views and sun without being completely compromised by the winds.
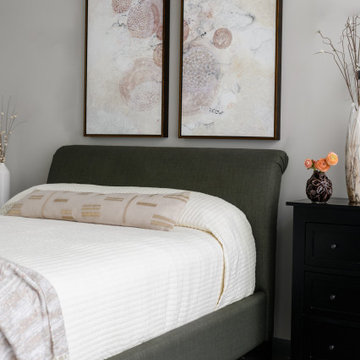
The juxtaposition of soft texture and feminine details against hard metal and concrete finishes. Elements of floral wallpaper, paper lanterns, and abstract art blend together to create a sense of warmth. Soaring ceilings are anchored by thoughtfully curated and well placed furniture pieces. The perfect home for two.
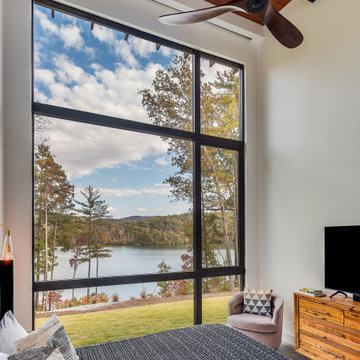
The master bedroom is on the rear of the home with a large window wall and gorgeous view of the lake.
A full wall retractable shade provides privacy and room darkening.
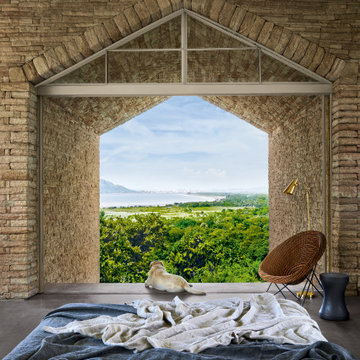
Maritim inredning av ett stort huvudsovrum, med beige väggar, betonggolv och grått golv
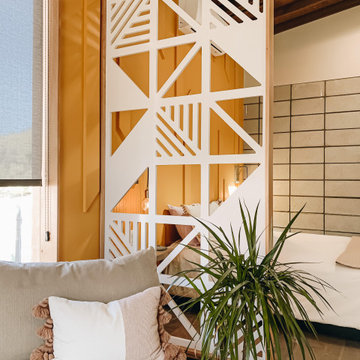
Custom bedroom design featuring a raised bed platform with accent lighting below. Includes floating wood nightstands with sconces, with textural yellow accent wall behind.
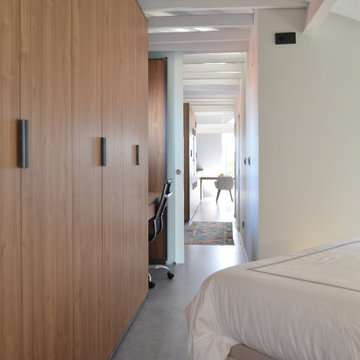
Inspiration för mellanstora industriella sovrum, med vita väggar, betonggolv och grått golv
126 foton på sovrum, med betonggolv
4
