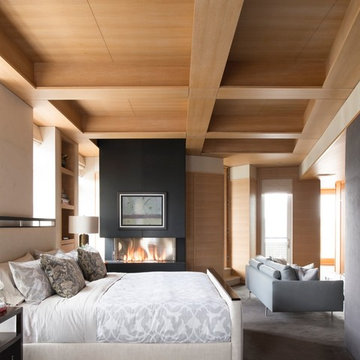233 foton på sovrum, med betonggolv
Sortera efter:
Budget
Sortera efter:Populärt i dag
21 - 40 av 233 foton
Artikel 1 av 3
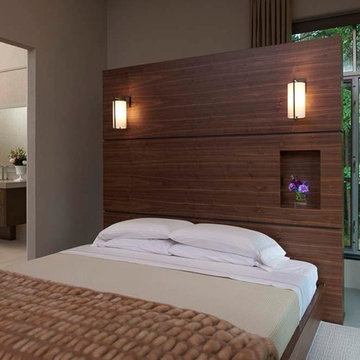
For this 1940’s master bedroom renovation the entire space was demolished with a cohesive new floor plan. The walls were reconfigured with a two story walk in closet, a bathroom with his and her vanities and, a fireplace designed with a cement surround and adorned with rift cut walnut veneer wood. The custom bed was relocated to float in the room and also dressed with walnut wood. The sitting area is dressed with mid century modern inspired chairs and a custom cabinet that acts as a beverage center for a cozy space to relax in the morning.
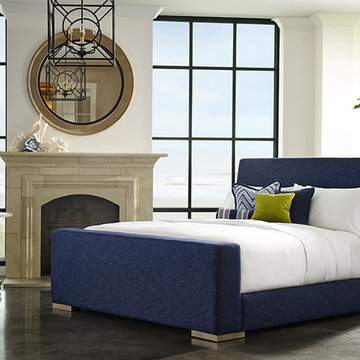
Idéer för stora funkis huvudsovrum, med vita väggar, betonggolv, en standard öppen spis och en spiselkrans i trä
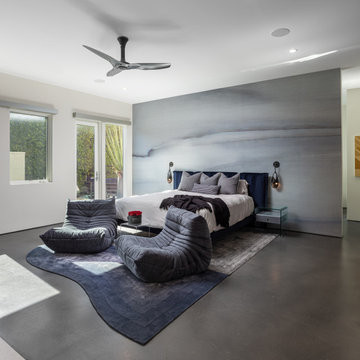
Bild på ett stort funkis huvudsovrum, med blå väggar, betonggolv, en standard öppen spis, en spiselkrans i sten och grått golv
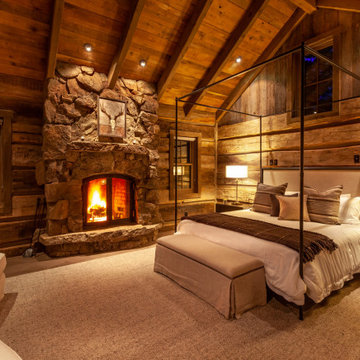
Bild på ett stort rustikt huvudsovrum, med bruna väggar, en standard öppen spis, en spiselkrans i sten, betonggolv och grått golv
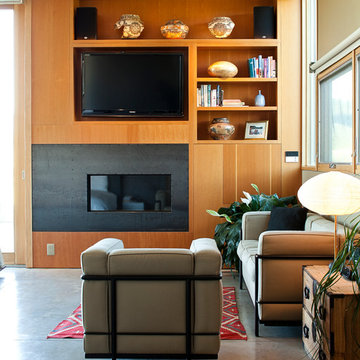
Exempel på ett mellanstort modernt huvudsovrum, med betonggolv, en bred öppen spis och en spiselkrans i metall

Extensive valley and mountain views inspired the siting of this simple L-shaped house that is anchored into the landscape. This shape forms an intimate courtyard with the sweeping views to the south. Looking back through the entry, glass walls frame the view of a significant mountain peak justifying the plan skew.
The circulation is arranged along the courtyard in order that all the major spaces have access to the extensive valley views. A generous eight-foot overhang along the southern portion of the house allows for sun shading in the summer and passive solar gain during the harshest winter months. The open plan and generous window placement showcase views throughout the house. The living room is located in the southeast corner of the house and cantilevers into the landscape affording stunning panoramic views.
Project Year: 2012

The Lucius 140 Room Divider by Element4 does exactly what its name suggests. This large peninsula-style fireplace breaks a room apart, while simultaneously being the centerpiece for each of the spaces it creates. This linear, three-sided fireplace adds practical drama and appeal to open floor plans.
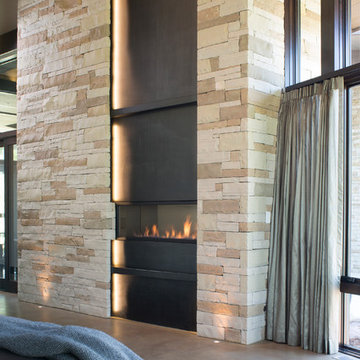
Kimberly Gavin Photography
Inspiration för mellanstora moderna huvudsovrum, med beige väggar, betonggolv, en bred öppen spis och en spiselkrans i metall
Inspiration för mellanstora moderna huvudsovrum, med beige väggar, betonggolv, en bred öppen spis och en spiselkrans i metall

Located on an extraordinary hillside site above the San Fernando Valley, the Sherman Residence was designed to unite indoors and outdoors. The house is made up of as a series of board-formed concrete, wood and glass pavilions connected via intersticial gallery spaces that together define a central courtyard. From each room one can see the rich and varied landscape, which includes indigenous large oaks, sycamores, “working” plants such as orange and avocado trees, palms and succulents. A singular low-slung wood roof with deep overhangs shades and unifies the overall composition.
CLIENT: Jerry & Zina Sherman
PROJECT TEAM: Peter Tolkin, John R. Byram, Christopher Girt, Craig Rizzo, Angela Uriu, Eric Townsend, Anthony Denzer
ENGINEERS: Joseph Perazzelli (Structural), John Ott & Associates (Civil), Brian A. Robinson & Associates (Geotechnical)
LANDSCAPE: Wade Graham Landscape Studio
CONSULTANTS: Tree Life Concern Inc. (Arborist), E&J Engineering & Energy Designs (Title-24 Energy)
GENERAL CONTRACTOR: A-1 Construction
PHOTOGRAPHER: Peter Tolkin, Grant Mudford
AWARDS: 2001 Excellence Award Southern California Ready Mixed Concrete Association
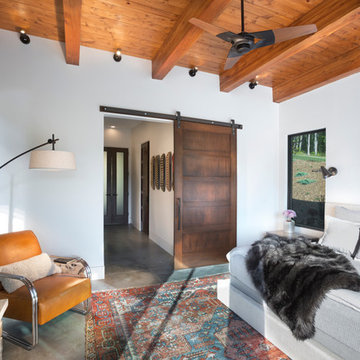
Tim Burleson
Inspiration för mellanstora rustika sovrum, med vita väggar, betonggolv, en standard öppen spis, en spiselkrans i sten och grått golv
Inspiration för mellanstora rustika sovrum, med vita väggar, betonggolv, en standard öppen spis, en spiselkrans i sten och grått golv
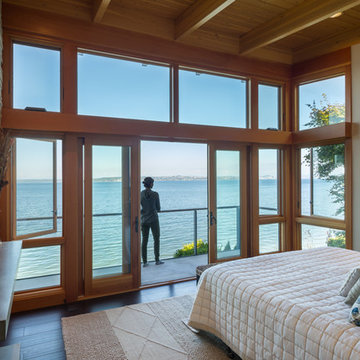
Coates Design Architects Seattle
Lara Swimmer Photography
Fairbank Construction
Exempel på ett mellanstort modernt gästrum, med vita väggar, betonggolv, en bred öppen spis, en spiselkrans i sten och grått golv
Exempel på ett mellanstort modernt gästrum, med vita väggar, betonggolv, en bred öppen spis, en spiselkrans i sten och grått golv
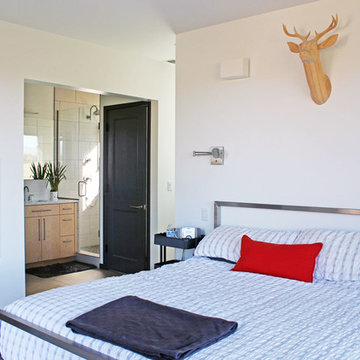
After their Niwot, Colorado, home was inundated with floodwater and mud in the historic 2013 flood, the owners brought their “glass is half full” zest for life to the process of restarting their lives in a modest budget-conscious home. It wouldn’t have been possible without the goodwill of neighbors, friends, strangers, donated services, and their own grit and full engagement in the building process.
Water-shed Revival is a 2000 square foot home designed for social engagement, inside-outside living, the joy of cooking, and soaking in the sun and mountain views. The lofty space under the shed roof speaks of farm structures, but with a twist of the modern vis-à-vis clerestory windows and glass walls. Concrete floors act as a passive solar heat sink for a constant sense of thermal comfort, not to mention a relief for muddy pet paw cleanups. Cost-effective structure and material choices, such as corrugated metal and HardiePanel siding, point this home and this couple toward a renewed future.
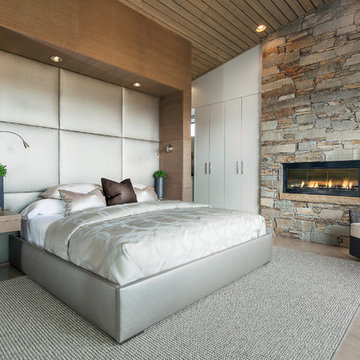
Photographed by Scott Zimmerman, Mountain contemporary home in Park City Utah. Master bedroom.
Inspiration för små moderna sovrum, med vita väggar, betonggolv och en standard öppen spis
Inspiration för små moderna sovrum, med vita väggar, betonggolv och en standard öppen spis
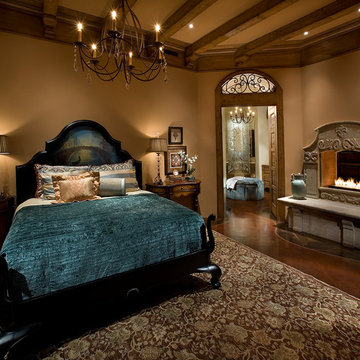
Anita Lang - IMI Design - Scottsdale, AZ
Exempel på ett stort klassiskt huvudsovrum, med en dubbelsidig öppen spis, beige väggar, betonggolv, en spiselkrans i sten och brunt golv
Exempel på ett stort klassiskt huvudsovrum, med en dubbelsidig öppen spis, beige väggar, betonggolv, en spiselkrans i sten och brunt golv
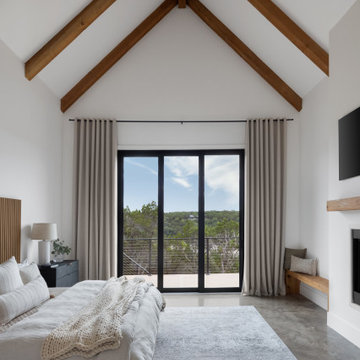
Exempel på ett stort skandinaviskt huvudsovrum, med vita väggar, betonggolv, en standard öppen spis, en spiselkrans i gips och grått golv
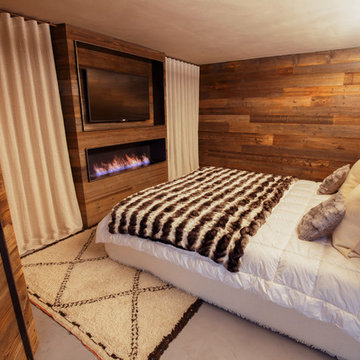
La nicchia/comodino alle spalle del letto è dotata di illuminazione interna a led.
La parete di fondo della camera è anch'essa rivestita in legno di abete vecchio.
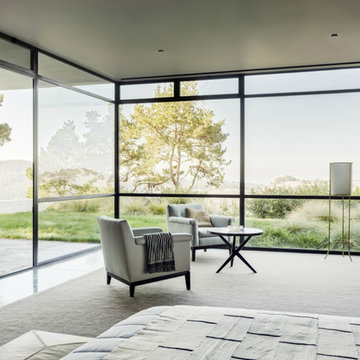
Idéer för mycket stora funkis huvudsovrum, med vita väggar, betonggolv, en bred öppen spis, en spiselkrans i trä och grått golv
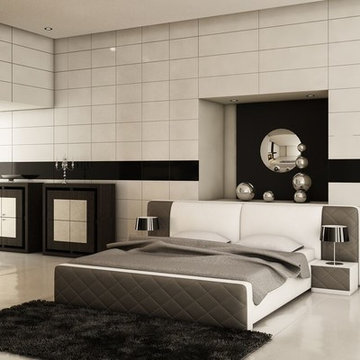
The Modrest B1304 Modern White & Taupe Bonded Leather Bed keeps to the norms of quality designed furniture featuring a headboard that extends beyond the width of the bed. It features delicately seamed cross patterns on the outer margins of the headboard and on the face of the footboard. This modern bed is available by Double, Queen and King size!

The Sonoma Farmhaus project was designed for a cycling enthusiast with a globally demanding professional career, who wanted to create a place that could serve as both a retreat of solitude and a hub for gathering with friends and family. Located within the town of Graton, California, the site was chosen not only to be close to a small town and its community, but also to be within cycling distance to the picturesque, coastal Sonoma County landscape.
Taking the traditional forms of farmhouse, and their notions of sustenance and community, as inspiration, the project comprises an assemblage of two forms - a Main House and a Guest House with Bike Barn - joined in the middle by a central outdoor gathering space anchored by a fireplace. The vision was to create something consciously restrained and one with the ground on which it stands. Simplicity, clear detailing, and an innate understanding of how things go together were all central themes behind the design. Solid walls of rammed earth blocks, fabricated from soils excavated from the site, bookend each of the structures.
According to the owner, the use of simple, yet rich materials and textures...“provides a humanness I’ve not known or felt in any living venue I’ve stayed, Farmhaus is an icon of sustenance for me".
233 foton på sovrum, med betonggolv
2
