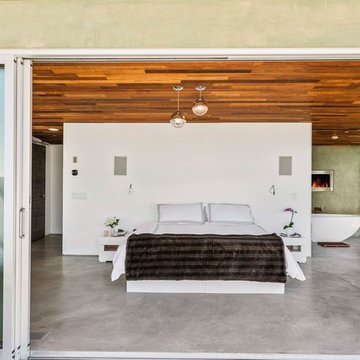233 foton på sovrum, med betonggolv
Sortera efter:
Budget
Sortera efter:Populärt i dag
41 - 60 av 233 foton
Artikel 1 av 3
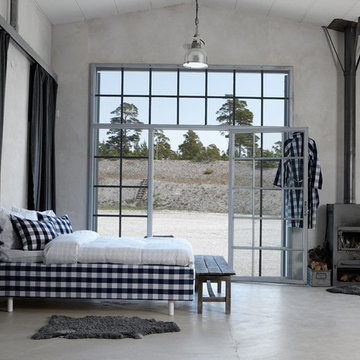
Idéer för att renovera ett mycket stort funkis huvudsovrum, med vita väggar, betonggolv, en öppen vedspis och en spiselkrans i metall
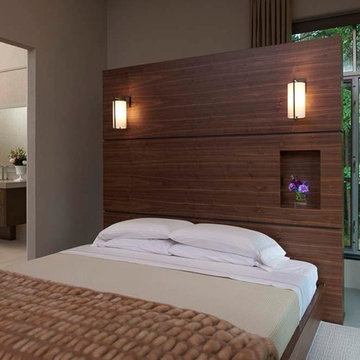
For this 1940’s master bedroom renovation the entire space was demolished with a cohesive new floor plan. The walls were reconfigured with a two story walk in closet, a bathroom with his and her vanities and, a fireplace designed with a cement surround and adorned with rift cut walnut veneer wood. The custom bed was relocated to float in the room and also dressed with walnut wood. The sitting area is dressed with mid century modern inspired chairs and a custom cabinet that acts as a beverage center for a cozy space to relax in the morning.
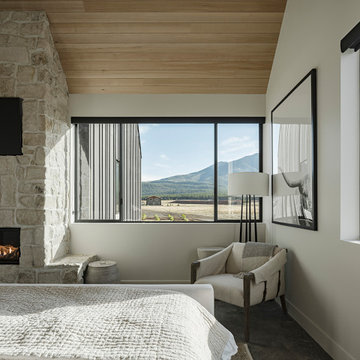
Photo by Roehner + Ryan
Bild på ett lantligt huvudsovrum, med vita väggar, betonggolv, en öppen hörnspis, en spiselkrans i sten och grått golv
Bild på ett lantligt huvudsovrum, med vita väggar, betonggolv, en öppen hörnspis, en spiselkrans i sten och grått golv
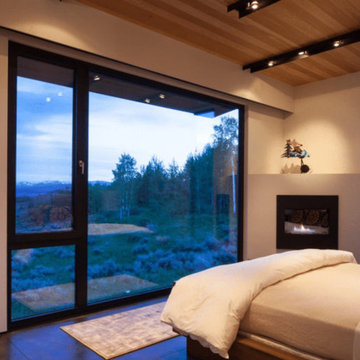
Inredning av ett modernt mellanstort sovrum, med beige väggar, betonggolv, en öppen hörnspis, en spiselkrans i gips och brunt golv
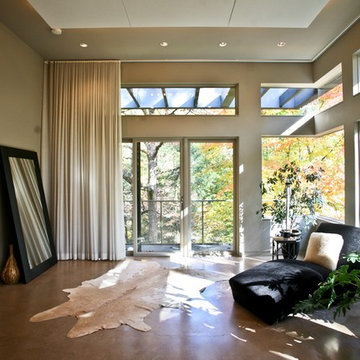
You can't go wrong with lots of natural light and earths tones
Bild på ett stort funkis huvudsovrum, med beige väggar, betonggolv, en standard öppen spis, en spiselkrans i tegelsten och brunt golv
Bild på ett stort funkis huvudsovrum, med beige väggar, betonggolv, en standard öppen spis, en spiselkrans i tegelsten och brunt golv
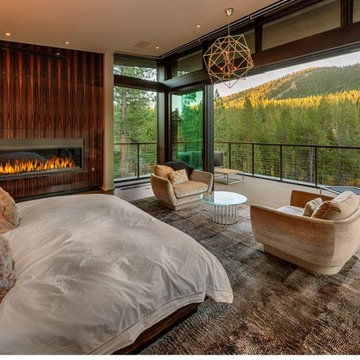
Modern inredning av ett stort huvudsovrum, med vita väggar, betonggolv, en bred öppen spis och en spiselkrans i trä
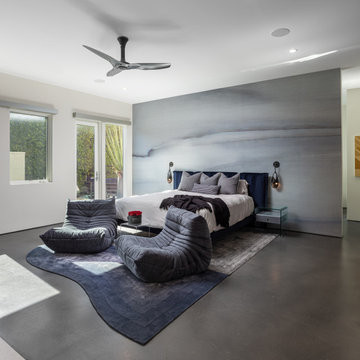
Bild på ett stort funkis huvudsovrum, med blå väggar, betonggolv, en standard öppen spis, en spiselkrans i sten och grått golv

The Sonoma Farmhaus project was designed for a cycling enthusiast with a globally demanding professional career, who wanted to create a place that could serve as both a retreat of solitude and a hub for gathering with friends and family. Located within the town of Graton, California, the site was chosen not only to be close to a small town and its community, but also to be within cycling distance to the picturesque, coastal Sonoma County landscape.
Taking the traditional forms of farmhouse, and their notions of sustenance and community, as inspiration, the project comprises an assemblage of two forms - a Main House and a Guest House with Bike Barn - joined in the middle by a central outdoor gathering space anchored by a fireplace. The vision was to create something consciously restrained and one with the ground on which it stands. Simplicity, clear detailing, and an innate understanding of how things go together were all central themes behind the design. Solid walls of rammed earth blocks, fabricated from soils excavated from the site, bookend each of the structures.
According to the owner, the use of simple, yet rich materials and textures...“provides a humanness I’ve not known or felt in any living venue I’ve stayed, Farmhaus is an icon of sustenance for me".
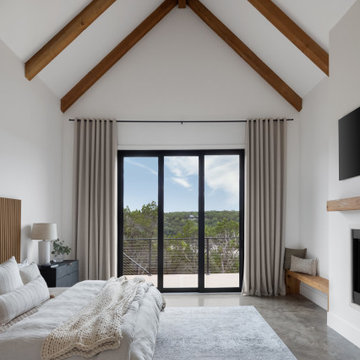
Idéer för att renovera ett stort nordiskt huvudsovrum, med vita väggar, betonggolv, en bred öppen spis, en spiselkrans i gips och beiget golv
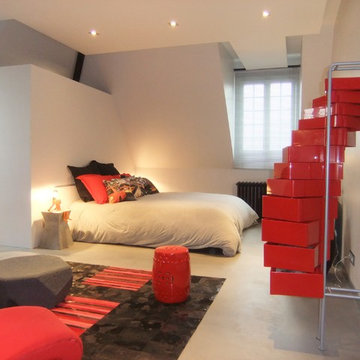
Chambre pour une adolescente de 14 ans
Idéer för ett mellanstort modernt huvudsovrum, med betonggolv, grå väggar, en standard öppen spis, en spiselkrans i betong och grått golv
Idéer för ett mellanstort modernt huvudsovrum, med betonggolv, grå väggar, en standard öppen spis, en spiselkrans i betong och grått golv
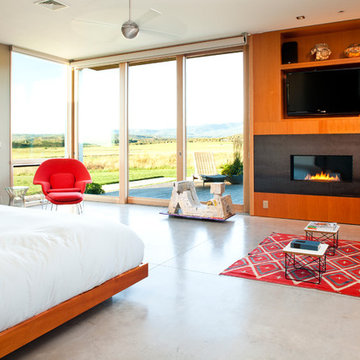
red area rug, concrete slab, red armchair, platform bed, floor to ceiling windows, sliding glass door, built in shelves
Inredning av ett modernt mellanstort huvudsovrum, med betonggolv, en spiselkrans i metall, grå väggar och en standard öppen spis
Inredning av ett modernt mellanstort huvudsovrum, med betonggolv, en spiselkrans i metall, grå väggar och en standard öppen spis
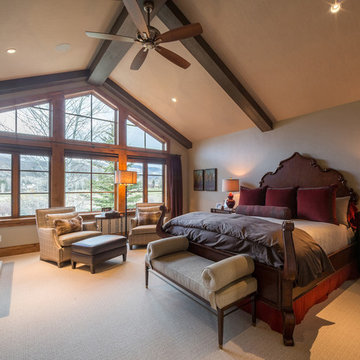
The combination of wood furnitures and white walls and ceiling brings harmony to the entire room. While the large windows allow natural light to enter in daytime and provides wonderful panoramic views. Sophisticated and serene, this bedroom style is a feat of workmanship and creativity!
Built by ULFBUILT. Contact us today to learn more.
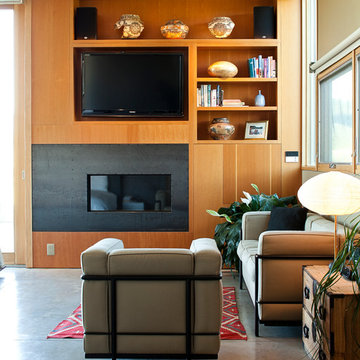
Exempel på ett mellanstort modernt huvudsovrum, med betonggolv, en bred öppen spis och en spiselkrans i metall
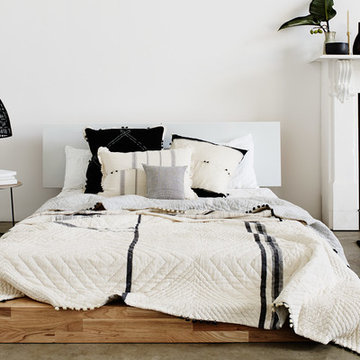
This understated platform bed is designed low to the ground with the bare minimum of components. Pair it with the Storage Headboard to get the complete LAXseries look.

Extensive valley and mountain views inspired the siting of this simple L-shaped house that is anchored into the landscape. This shape forms an intimate courtyard with the sweeping views to the south. Looking back through the entry, glass walls frame the view of a significant mountain peak justifying the plan skew.
The circulation is arranged along the courtyard in order that all the major spaces have access to the extensive valley views. A generous eight-foot overhang along the southern portion of the house allows for sun shading in the summer and passive solar gain during the harshest winter months. The open plan and generous window placement showcase views throughout the house. The living room is located in the southeast corner of the house and cantilevers into the landscape affording stunning panoramic views.
Project Year: 2012
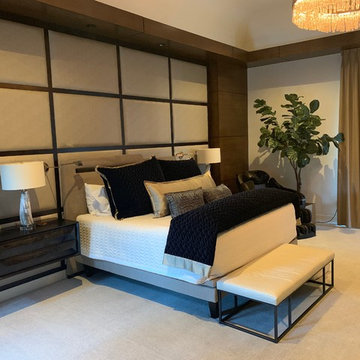
Jeremy Andrews
Bild på ett stort funkis huvudsovrum, med vita väggar, betonggolv, en standard öppen spis, en spiselkrans i sten och grått golv
Bild på ett stort funkis huvudsovrum, med vita väggar, betonggolv, en standard öppen spis, en spiselkrans i sten och grått golv
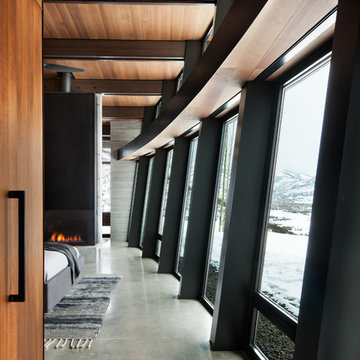
Master Bedroom with sloping and curving window wall.
Photo: David Marlow
Idéer för ett stort modernt huvudsovrum, med betonggolv, en bred öppen spis, en spiselkrans i metall och grått golv
Idéer för ett stort modernt huvudsovrum, med betonggolv, en bred öppen spis, en spiselkrans i metall och grått golv
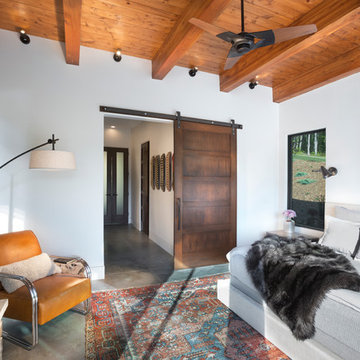
Living Stone Construction & ID.ology Interior Design
Modern inredning av ett huvudsovrum, med vita väggar, betonggolv, en standard öppen spis och en spiselkrans i sten
Modern inredning av ett huvudsovrum, med vita väggar, betonggolv, en standard öppen spis och en spiselkrans i sten
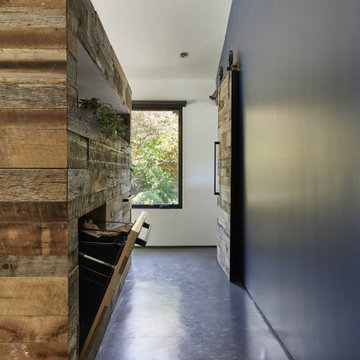
Primary Bedroom behind the bed. The bed has a 7-foot tall headboard cabinet that acts as storage including hampers behind the bed which creates a path to the master bath / master closet through a barn door . The use of reclaimed wood was a nod to the adjacent barn and equestrian stable properties that can be seen through the south windows of the bedroom.
233 foton på sovrum, med betonggolv
3
