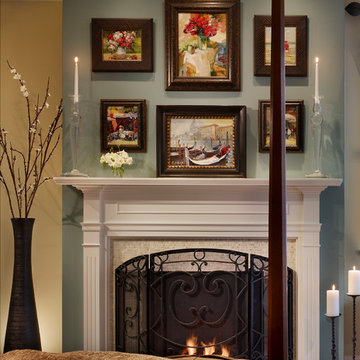311 foton på sovrum, med blå väggar och en spiselkrans i trä
Sortera efter:
Budget
Sortera efter:Populärt i dag
41 - 60 av 311 foton
Artikel 1 av 3
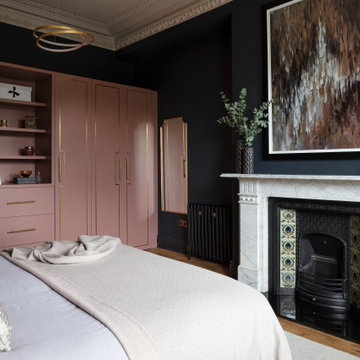
This fireplace is an original beauty. We wanted to make this a central focal point and commissioned a local artist to create a piece. This stunning piece of art brings in movement and colour transition within different elements of the room.
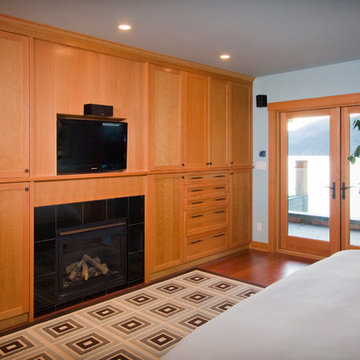
Idéer för mellanstora amerikanska huvudsovrum, med blå väggar, mellanmörkt trägolv, en standard öppen spis och en spiselkrans i trä
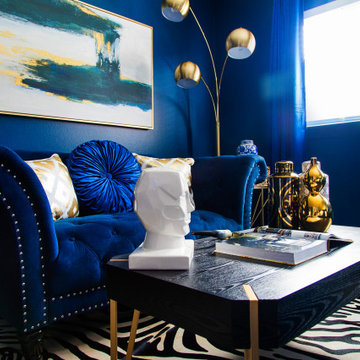
A daring monochromatic approach to a master suite truly fit for a bold personality. Hues of blue adorn this room to create a moody yet vibrant feel. The seating area allows for a period of unwinding before bed, while the chaise lets you “lounge” around on those lazy days. The concept for this space was boutique hotel meets monochrome madness. The 5 star experience should always follow you home.
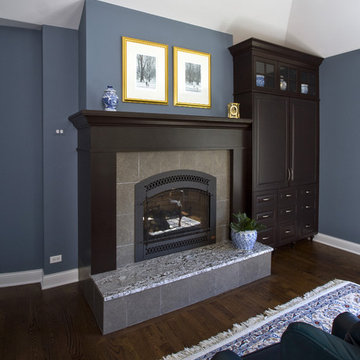
Photo by Linda Oyama-Bryan
Foto på ett stort vintage huvudsovrum, med blå väggar, mörkt trägolv, en standard öppen spis, en spiselkrans i trä och brunt golv
Foto på ett stort vintage huvudsovrum, med blå väggar, mörkt trägolv, en standard öppen spis, en spiselkrans i trä och brunt golv
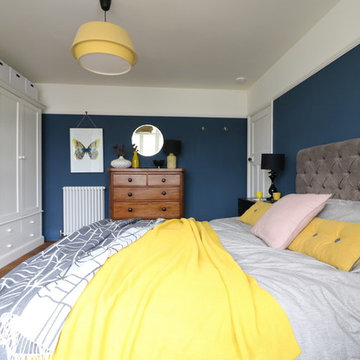
This house needed absolutely everything doing to it, re-wiring, re-plumbing, new windows, under pinning, new heating system, new kitchen, new bathrooms, everything.
But that does give you a wonderful blank canvas once the fresh plaster has dried!
Here we have Stiffkey Blue on the walls below the picture rail and then Wimborne White above and on the ceiling and woodwork apart from the skirting, where we have carried the moody blue all the way to the floor to meet the dark stained oak boards. Hints of mustard yellow makes the blue really pop in the ceiling pendent, table lamp, throws and cushions. The look is finished off with white painted wooden wardrobes from The White Company and shutters from The Cambridge Shutter Company. Gorgeous!
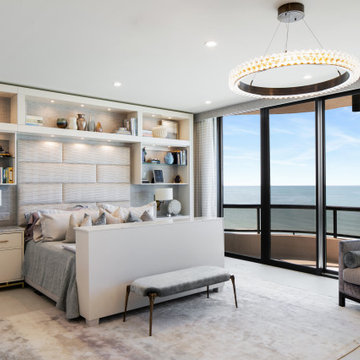
Exempel på ett stort modernt huvudsovrum, med blå väggar, klinkergolv i porslin, en bred öppen spis, en spiselkrans i trä och beiget golv
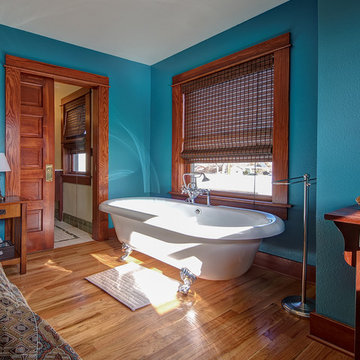
Idéer för mellanstora amerikanska huvudsovrum, med blå väggar, mellanmörkt trägolv, en standard öppen spis, en spiselkrans i trä och brunt golv
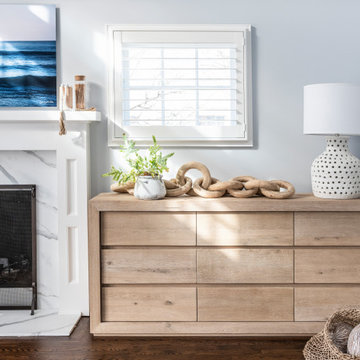
Inredning av ett maritimt mellanstort huvudsovrum, med blå väggar, mörkt trägolv, en standard öppen spis, en spiselkrans i trä och brunt golv
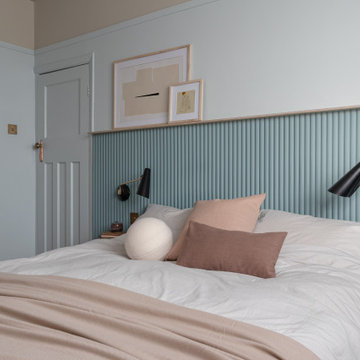
Space was at a premium in this 1930s bedroom refurbishment, so textured panelling was used to create a headboard no deeper than the skirting, while bespoke birch ply storage makes use of every last millimeter of space.
The circular cut-out handles take up no depth while relating to the geometry of the lamps and mirror.
Muted blues, & and plaster pink create a calming backdrop for the rich mustard carpet, brick zellige tiles and petrol velvet curtains.
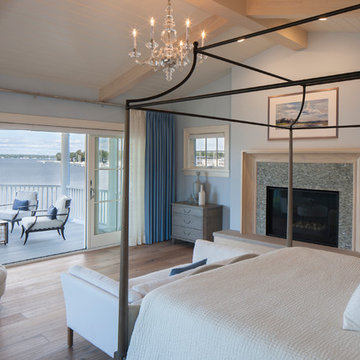
Exempel på ett mycket stort maritimt sovloft, med blå väggar, ljust trägolv, en standard öppen spis, en spiselkrans i trä och brunt golv
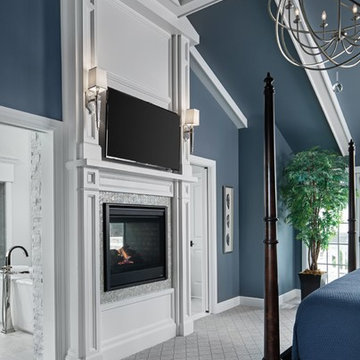
Inspiration för stora klassiska huvudsovrum, med blå väggar, heltäckningsmatta, en öppen vedspis, en spiselkrans i trä och grått golv
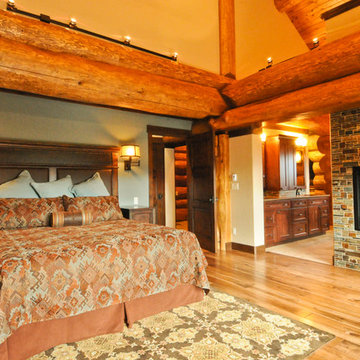
Large diameter Western Red Cedar logs from Pioneer Log Homes of B.C. built by Brian L. Wray in the Colorado Rockies. 4500 square feet of living space with 4 bedrooms, 3.5 baths and large common areas, decks, and outdoor living space make it perfect to enjoy the outdoors then get cozy next to the fireplace and the warmth of the logs.
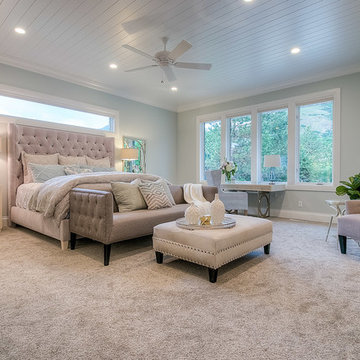
Photo Credit: Caroline Merrill Real Estate Photography
Inspiration för stora klassiska huvudsovrum, med blå väggar, heltäckningsmatta, en standard öppen spis och en spiselkrans i trä
Inspiration för stora klassiska huvudsovrum, med blå väggar, heltäckningsmatta, en standard öppen spis och en spiselkrans i trä
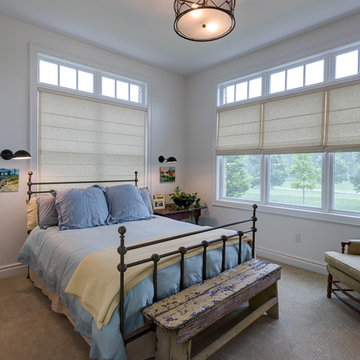
Kevin Meechan
Bild på ett stort lantligt gästrum, med blå väggar, klinkergolv i porslin, en standard öppen spis, en spiselkrans i trä och beiget golv
Bild på ett stort lantligt gästrum, med blå väggar, klinkergolv i porslin, en standard öppen spis, en spiselkrans i trä och beiget golv
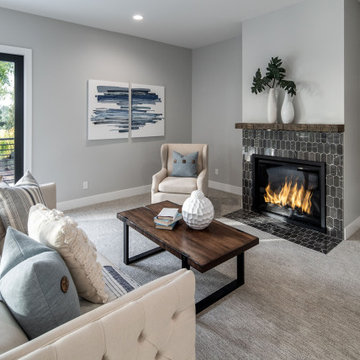
This room is the definition of ‘master retreat’. It is extra spacious with a wall of windows bringing in natural light and superior views of the lush, tropical landscape and pool area below. The attached outdoor deck has room for the whole family and over looks the expansive yard and surrounding hills. The navy colored accent walls anchor the headboard wall and bedroom area. The room then naturally divides into a private seating area, complete with cozy fireplace decked out in dramatic black marble and rustic wood mantel.
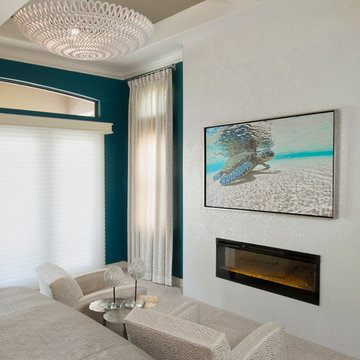
Giovanni Photography
Maritim inredning av ett stort huvudsovrum, med blå väggar, klinkergolv i keramik, en standard öppen spis, en spiselkrans i trä och grått golv
Maritim inredning av ett stort huvudsovrum, med blå väggar, klinkergolv i keramik, en standard öppen spis, en spiselkrans i trä och grått golv
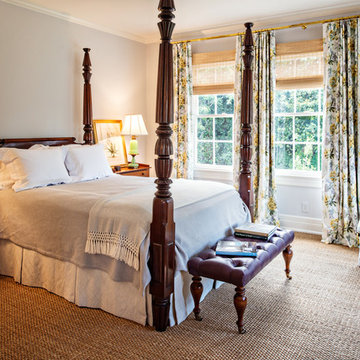
Wiff Harmer
Inredning av ett klassiskt stort gästrum, med blå väggar, mellanmörkt trägolv, en standard öppen spis och en spiselkrans i trä
Inredning av ett klassiskt stort gästrum, med blå väggar, mellanmörkt trägolv, en standard öppen spis och en spiselkrans i trä
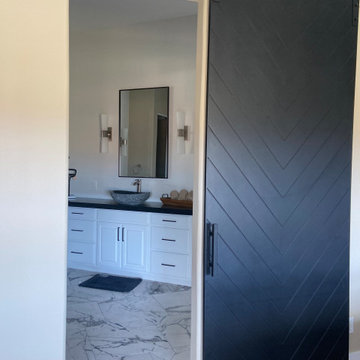
Bedroom/bathroom Remodel. Standard door removed and Barn Door custom made for privacy between bedrooom/bathroom.
Inredning av ett modernt stort huvudsovrum, med blå väggar, mellanmörkt trägolv, en hängande öppen spis, en spiselkrans i trä och brunt golv
Inredning av ett modernt stort huvudsovrum, med blå väggar, mellanmörkt trägolv, en hängande öppen spis, en spiselkrans i trä och brunt golv
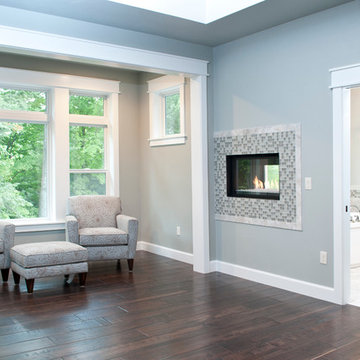
Radue Homes Inc. Photo by Sandersen Commercial Photography Green Bay WI
Klassisk inredning av ett stort huvudsovrum, med blå väggar, mörkt trägolv, en dubbelsidig öppen spis och en spiselkrans i trä
Klassisk inredning av ett stort huvudsovrum, med blå väggar, mörkt trägolv, en dubbelsidig öppen spis och en spiselkrans i trä
311 foton på sovrum, med blå väggar och en spiselkrans i trä
3
