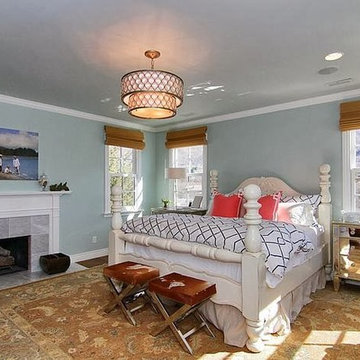311 foton på sovrum, med blå väggar och en spiselkrans i trä
Sortera efter:
Budget
Sortera efter:Populärt i dag
101 - 120 av 311 foton
Artikel 1 av 3
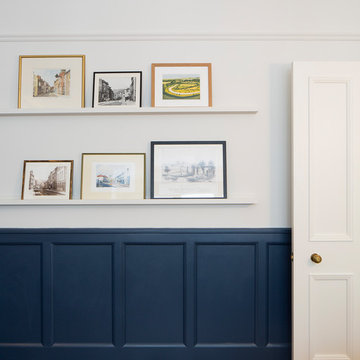
Timber paneled walls + picture rails in the guest bedroom.
Photo credit: Richard Chivers
Belsize House shortlisted for AJ100 Small Projects Awards 2017
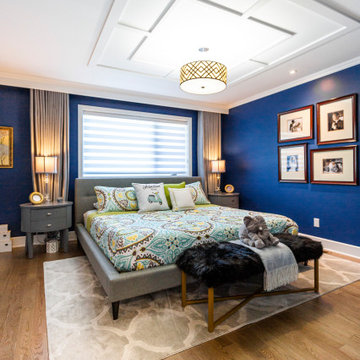
When designing your dream home, there’s one room that is incredibly important. The master bathroom shouldn’t just be where you go to shower it should be a retreat. Having key items and a functional layout is crucial to love your new custom home.
Consider the following elements to design your Master Ensuite
1. Think about toilet placement
2. Double sinks are key
3. Storage
4. Ventilation prevents mold and moisture
5. To tub or not to tub
6. Showers should be functional
7. Spacing should be considered
8. Closet Placement
Bonus Tips:
Lighting is important so think it through
Make sure you have enough electrical outlets but also that they are within code
The vanity height should be comfortable
A timeless style means you won’t have to renovate
Flooring should be non-slip
Think about smells, noises, and moisture.
BEST PRO TIP: this is a large investment, get a pro designer, In the end you will save time and money.
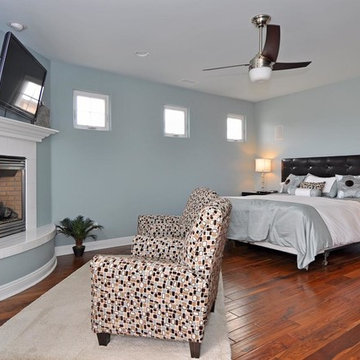
Dan DiPinto
Inspiration för mellanstora moderna huvudsovrum, med blå väggar, laminatgolv, en standard öppen spis och en spiselkrans i trä
Inspiration för mellanstora moderna huvudsovrum, med blå väggar, laminatgolv, en standard öppen spis och en spiselkrans i trä
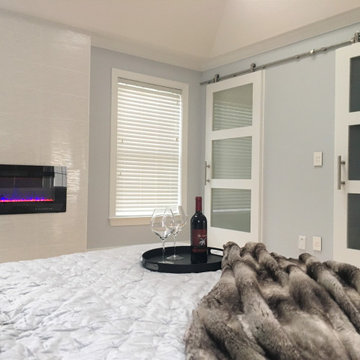
This project involved painting, removing old carpet and replacing it with hardwood flooring. We added barn doors to save space in the closet and master bathroom, and also added this sleek and modern electric fireplace.
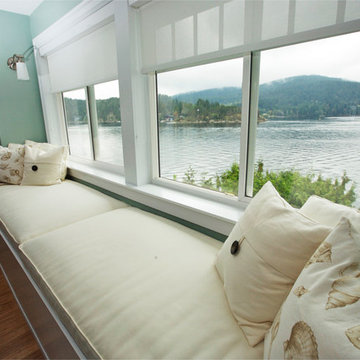
Idéer för ett stort maritimt huvudsovrum, med blå väggar, ljust trägolv, en standard öppen spis och en spiselkrans i trä
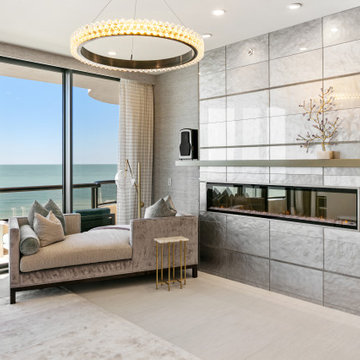
Inredning av ett eklektiskt stort huvudsovrum, med blå väggar, klinkergolv i porslin, en bred öppen spis, en spiselkrans i trä och beiget golv
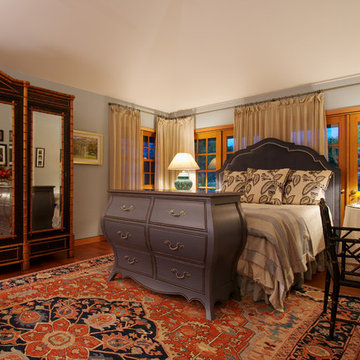
Travis Rowan-Living Maui Photography
Inspiration för ett mellanstort eklektiskt huvudsovrum, med blå väggar, ljust trägolv, en standard öppen spis och en spiselkrans i trä
Inspiration för ett mellanstort eklektiskt huvudsovrum, med blå väggar, ljust trägolv, en standard öppen spis och en spiselkrans i trä
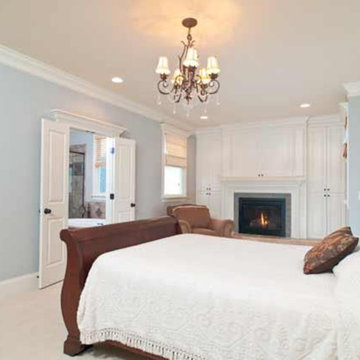
Foto på ett stort vintage huvudsovrum, med blå väggar, heltäckningsmatta, en standard öppen spis och en spiselkrans i trä
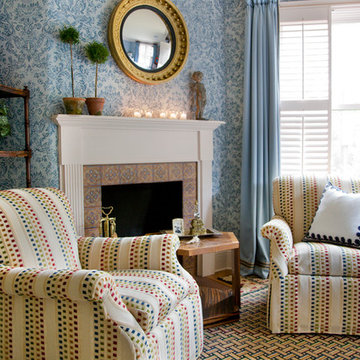
Heidi Pribell Interiors puts a fresh twist on classic design serving the major Boston metro area. By blending grandeur with bohemian flair, Heidi creates inviting interiors with an elegant and sophisticated appeal. Confident in mixing eras, style and color, she brings her expertise and love of antiques, art and objects to every project.
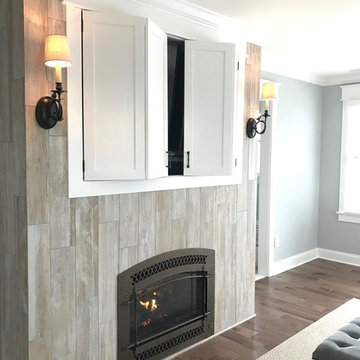
Idéer för mellanstora maritima huvudsovrum, med blå väggar, mellanmörkt trägolv, en standard öppen spis och en spiselkrans i trä
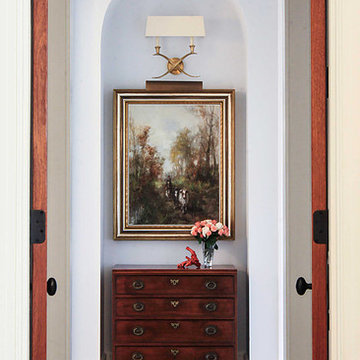
Inspiration för mellanstora amerikanska huvudsovrum, med blå väggar, mörkt trägolv, en standard öppen spis och en spiselkrans i trä
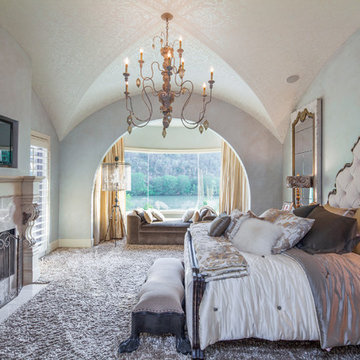
Inspiration för stora klassiska huvudsovrum, med blå väggar, heltäckningsmatta, en standard öppen spis, en spiselkrans i trä och grått golv
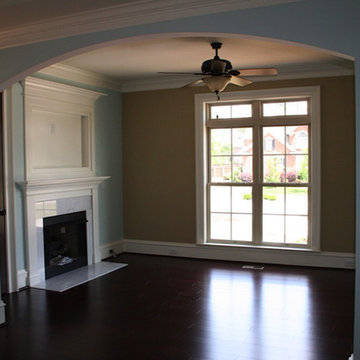
Master Sitting Room of The Denali - The Manors of Belleclave at Wildewood, Columbia SC
Foto på ett stort vintage huvudsovrum, med blå väggar, mörkt trägolv, en standard öppen spis, en spiselkrans i trä och brunt golv
Foto på ett stort vintage huvudsovrum, med blå väggar, mörkt trägolv, en standard öppen spis, en spiselkrans i trä och brunt golv
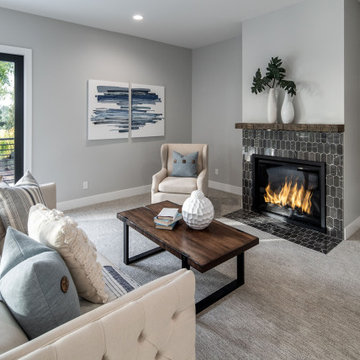
This room is the definition of ‘master retreat’. It is extra spacious with a wall of windows bringing in natural light and superior views of the lush, tropical landscape and pool area below. The attached outdoor deck has room for the whole family and over looks the expansive yard and surrounding hills. The navy colored accent walls anchor the headboard wall and bedroom area. The room then naturally divides into a private seating area, complete with cozy fireplace decked out in dramatic black marble and rustic wood mantel.
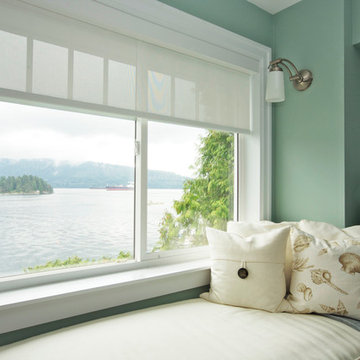
Inspiration för stora maritima huvudsovrum, med blå väggar, ljust trägolv, en standard öppen spis och en spiselkrans i trä
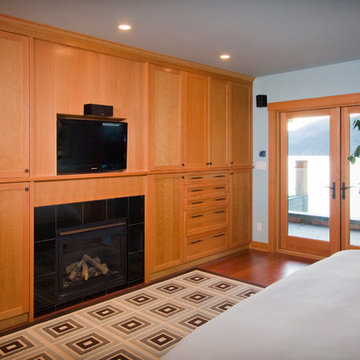
Idéer för mellanstora amerikanska huvudsovrum, med blå väggar, mellanmörkt trägolv, en standard öppen spis och en spiselkrans i trä
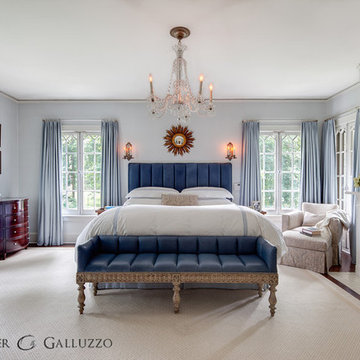
Photos by Christopher Galluzzo.
Inspiration för medelhavsstil huvudsovrum, med blå väggar, heltäckningsmatta, en standard öppen spis och en spiselkrans i trä
Inspiration för medelhavsstil huvudsovrum, med blå väggar, heltäckningsmatta, en standard öppen spis och en spiselkrans i trä
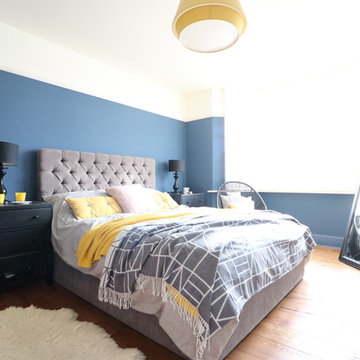
This house needed absolutely everything doing to it, re-wiring, re-plumbing, new windows, under pinning, new heating system, new kitchen, new bathrooms, everything.
But that does give you a wonderful blank canvas once the fresh plaster has dried!
Here we have Stiffkey Blue on the walls below the picture rail and then Wimborne White above and on the ceiling and woodwork apart from the skirting, where we have carried the moody blue all the way to the floor to meet the dark stained oak boards. Hints of mustard yellow makes the blue really pop in the ceiling pendent, table lamp, throws and cushions. The look is finished off with white painted wooden wardrobes from The White Company and shutters from The Cambridge Shutter Company. Gorgeous!
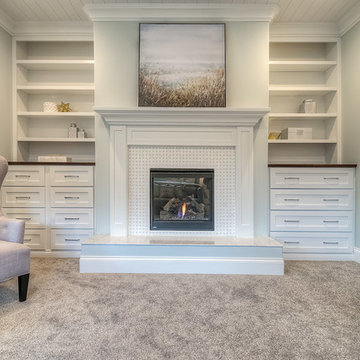
Photo Credit: Caroline Merrill Real Estate Photography
Idéer för att renovera ett stort vintage huvudsovrum, med blå väggar, heltäckningsmatta, en standard öppen spis och en spiselkrans i trä
Idéer för att renovera ett stort vintage huvudsovrum, med blå väggar, heltäckningsmatta, en standard öppen spis och en spiselkrans i trä
311 foton på sovrum, med blå väggar och en spiselkrans i trä
6
