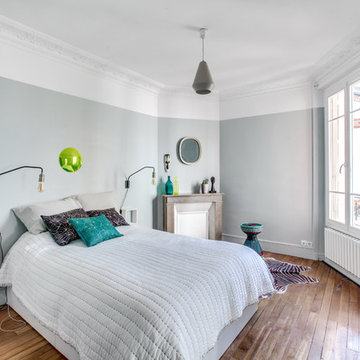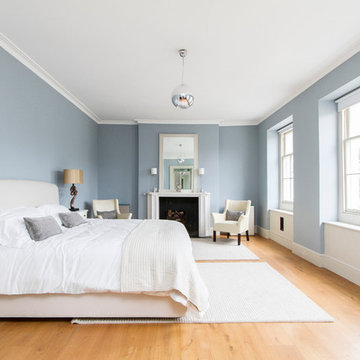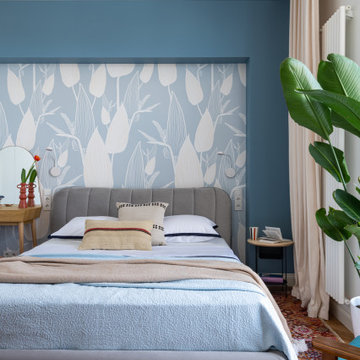6 584 foton på sovrum, med blå väggar och mellanmörkt trägolv
Sortera efter:
Budget
Sortera efter:Populärt i dag
41 - 60 av 6 584 foton
Artikel 1 av 3
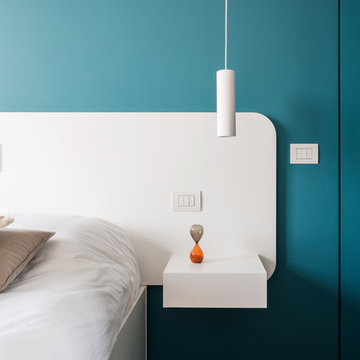
Camera matrimoniale: dettaglio della testata con comodino realizzata artigianalmente da disegno. Laccato bianco e cilindro a sospensione. Parete a smalto blu.
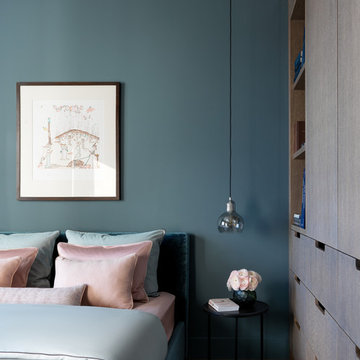
Фото: Сергей Красюк
Bild på ett litet funkis sovrum, med blå väggar, mellanmörkt trägolv och brunt golv
Bild på ett litet funkis sovrum, med blå väggar, mellanmörkt trägolv och brunt golv
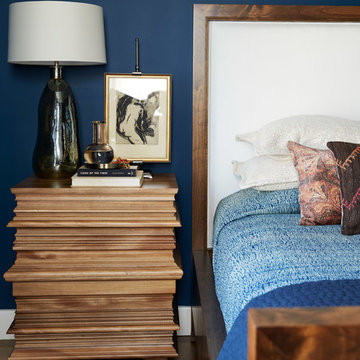
Idéer för ett mellanstort eklektiskt sovrum, med blå väggar, mellanmörkt trägolv och brunt golv
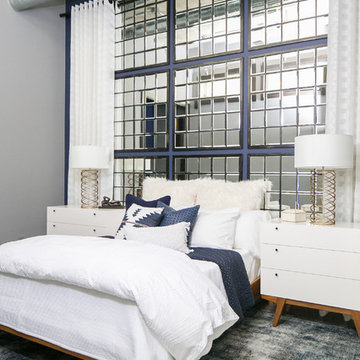
Ryan Garvin Photography, Robeson Design
Bild på ett mellanstort industriellt sovrum, med blå väggar, mellanmörkt trägolv och grått golv
Bild på ett mellanstort industriellt sovrum, med blå väggar, mellanmörkt trägolv och grått golv
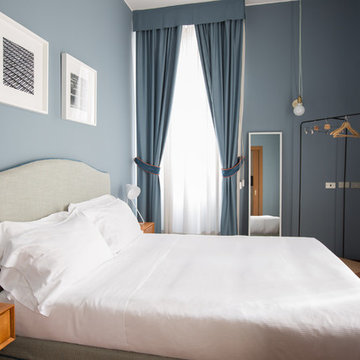
Inspiration för små moderna huvudsovrum, med blå väggar, brunt golv och mellanmörkt trägolv
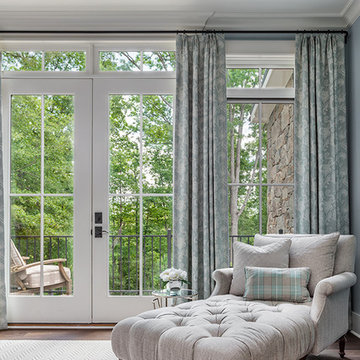
Inspiro 8 Studio
Lantlig inredning av ett stort huvudsovrum, med blå väggar, mellanmörkt trägolv och brunt golv
Lantlig inredning av ett stort huvudsovrum, med blå väggar, mellanmörkt trägolv och brunt golv
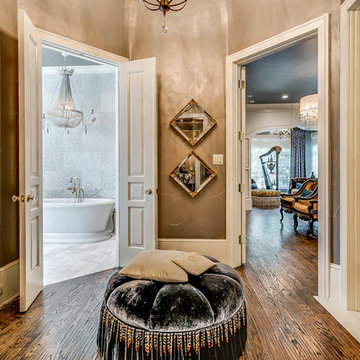
Exempel på ett mycket stort klassiskt huvudsovrum, med mellanmörkt trägolv, blå väggar, en standard öppen spis och en spiselkrans i betong
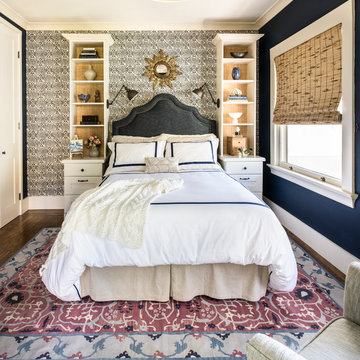
Photographer: Drew Kelly
Idéer för vintage huvudsovrum, med blå väggar och mellanmörkt trägolv
Idéer för vintage huvudsovrum, med blå väggar och mellanmörkt trägolv
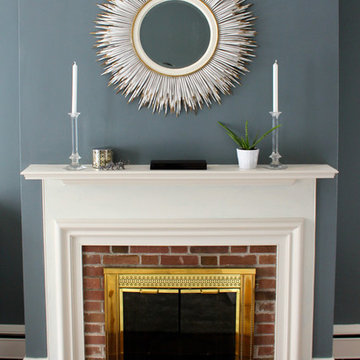
Master bedroom fireplace with porcupine quill sunburst mirror.
Idéer för att renovera ett stort vintage huvudsovrum, med blå väggar, mellanmörkt trägolv, en standard öppen spis och en spiselkrans i tegelsten
Idéer för att renovera ett stort vintage huvudsovrum, med blå väggar, mellanmörkt trägolv, en standard öppen spis och en spiselkrans i tegelsten
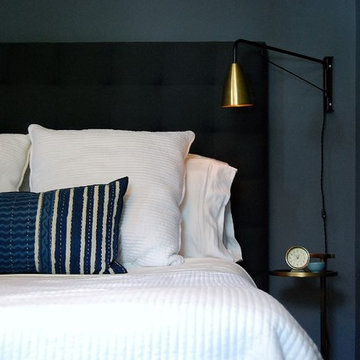
master bedroom, photo by aubrey reisinger
Exempel på ett litet huvudsovrum, med blå väggar och mellanmörkt trägolv
Exempel på ett litet huvudsovrum, med blå väggar och mellanmörkt trägolv

Lori Hamilton Photography
Inspiration för ett mycket stort vintage huvudsovrum, med blå väggar, mellanmörkt trägolv, en standard öppen spis, en spiselkrans i trä och brunt golv
Inspiration för ett mycket stort vintage huvudsovrum, med blå väggar, mellanmörkt trägolv, en standard öppen spis, en spiselkrans i trä och brunt golv
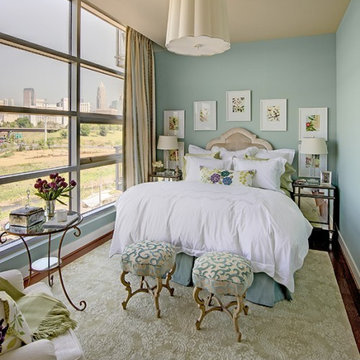
Foto på ett vintage sovrum, med blå väggar och mellanmörkt trägolv

[Our Clients]
We were so excited to help these new homeowners re-envision their split-level diamond in the rough. There was so much potential in those walls, and we couldn’t wait to delve in and start transforming spaces. Our primary goal was to re-imagine the main level of the home and create an open flow between the space. So, we started by converting the existing single car garage into their living room (complete with a new fireplace) and opening up the kitchen to the rest of the level.
[Kitchen]
The original kitchen had been on the small side and cut-off from the rest of the home, but after we removed the coat closet, this kitchen opened up beautifully. Our plan was to create an open and light filled kitchen with a design that translated well to the other spaces in this home, and a layout that offered plenty of space for multiple cooks. We utilized clean white cabinets around the perimeter of the kitchen and popped the island with a spunky shade of blue. To add a real element of fun, we jazzed it up with the colorful escher tile at the backsplash and brought in accents of brass in the hardware and light fixtures to tie it all together. Through out this home we brought in warm wood accents and the kitchen was no exception, with its custom floating shelves and graceful waterfall butcher block counter at the island.
[Dining Room]
The dining room had once been the home’s living room, but we had other plans in mind. With its dramatic vaulted ceiling and new custom steel railing, this room was just screaming for a dramatic light fixture and a large table to welcome one-and-all.
[Living Room]
We converted the original garage into a lovely little living room with a cozy fireplace. There is plenty of new storage in this space (that ties in with the kitchen finishes), but the real gem is the reading nook with two of the most comfortable armchairs you’ve ever sat in.
[Master Suite]
This home didn’t originally have a master suite, so we decided to convert one of the bedrooms and create a charming suite that you’d never want to leave. The master bathroom aesthetic quickly became all about the textures. With a sultry black hex on the floor and a dimensional geometric tile on the walls we set the stage for a calm space. The warm walnut vanity and touches of brass cozy up the space and relate with the feel of the rest of the home. We continued the warm wood touches into the master bedroom, but went for a rich accent wall that elevated the sophistication level and sets this space apart.
[Hall Bathroom]
The floor tile in this bathroom still makes our hearts skip a beat. We designed the rest of the space to be a clean and bright white, and really let the lovely blue of the floor tile pop. The walnut vanity cabinet (complete with hairpin legs) adds a lovely level of warmth to this bathroom, and the black and brass accents add the sophisticated touch we were looking for.
[Office]
We loved the original built-ins in this space, and knew they needed to always be a part of this house, but these 60-year-old beauties definitely needed a little help. We cleaned up the cabinets and brass hardware, switched out the formica counter for a new quartz top, and painted wall a cheery accent color to liven it up a bit. And voila! We have an office that is the envy of the neighborhood.
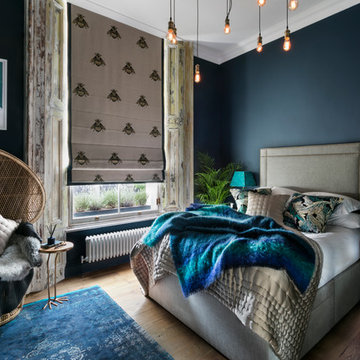
Nathalie Priem Photography
Inredning av ett eklektiskt huvudsovrum, med blå väggar och mellanmörkt trägolv
Inredning av ett eklektiskt huvudsovrum, med blå väggar och mellanmörkt trägolv
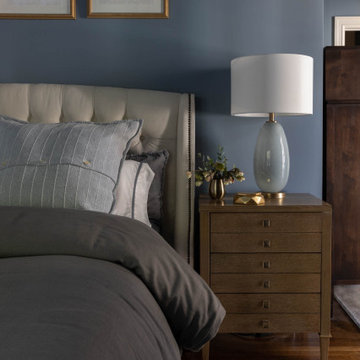
This Piedmont family wanted a home design that would be welcoming, kid-friendly, pet-friendly, and fit their busy lifestyle. They tasked us with virtually designing all the furnishings, lighting, textiles, finishes, paint colors, and more for the entire home.
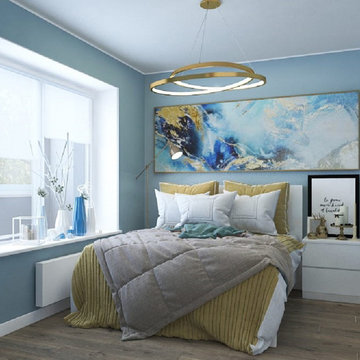
Проект типовой трехкомнатной квартиры I-515/9М с перепланировкой для молодой девушки стоматолога. Санузел расширили за счет коридора. Вход в кухню организовали из проходной гостиной. В гостиной использовали мебель трансформер, в которой диван прячется под полноценную кровать, не занимая дополнительного места. Детскую спроектировали на вырост, с учетом рождения детей. На балконе организовали места для хранения и лаунж - зону, в виде кресел-гамаков, которые можно легко снять, убрать, постирать.
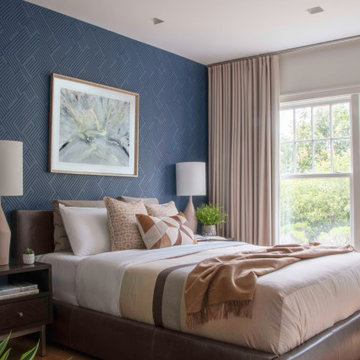
Juxtaposing modern silhouettes with traditional coastal textures, this Cape Cod condo strikes the perfect balance. Neutral tones in the common area are accented by pops of orange and yellow. A geometric navy wallcovering in the guest bedroom nods to ocean currents while an unexpected powder room print is sure to catch your eye.
6 584 foton på sovrum, med blå väggar och mellanmörkt trägolv
3
