447 foton på sovrum, med en dubbelsidig öppen spis
Sortera efter:
Budget
Sortera efter:Populärt i dag
61 - 80 av 447 foton
Artikel 1 av 3

Authentic French Country Estate in one of Houston's most exclusive neighborhoods - Hunters Creek Village. Custom designed and fabricated iron railing featuring Gothic circles.
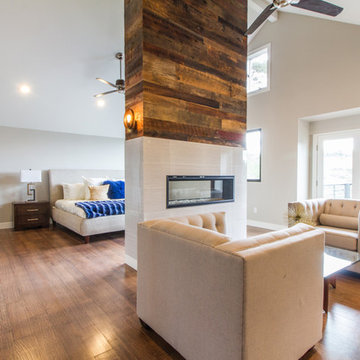
Cami McIntosh Photography
Inspiration för mycket stora moderna huvudsovrum, med grå väggar, mörkt trägolv, en dubbelsidig öppen spis och en spiselkrans i sten
Inspiration för mycket stora moderna huvudsovrum, med grå väggar, mörkt trägolv, en dubbelsidig öppen spis och en spiselkrans i sten
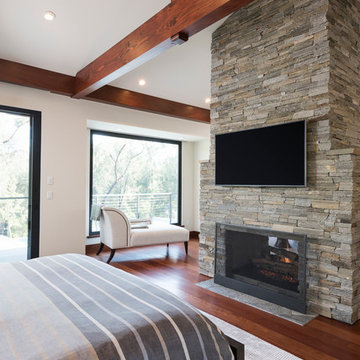
Inredning av ett modernt mycket stort huvudsovrum, med vita väggar, mellanmörkt trägolv, en dubbelsidig öppen spis, en spiselkrans i sten och brunt golv
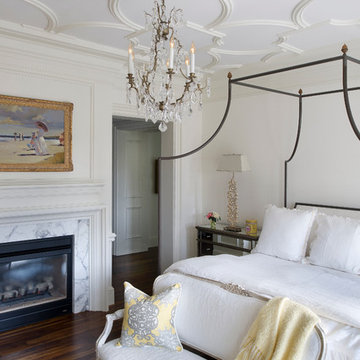
stephen allen photography
Idéer för att renovera ett mycket stort vintage huvudsovrum, med mellanmörkt trägolv, en dubbelsidig öppen spis, en spiselkrans i sten och vita väggar
Idéer för att renovera ett mycket stort vintage huvudsovrum, med mellanmörkt trägolv, en dubbelsidig öppen spis, en spiselkrans i sten och vita väggar
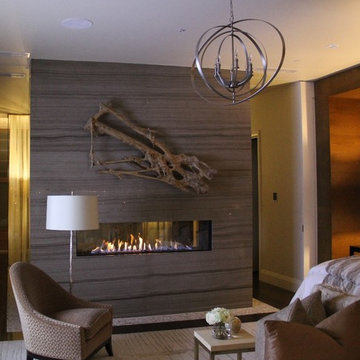
Foto på ett stort funkis huvudsovrum, med beige väggar, mörkt trägolv, en dubbelsidig öppen spis och en spiselkrans i sten
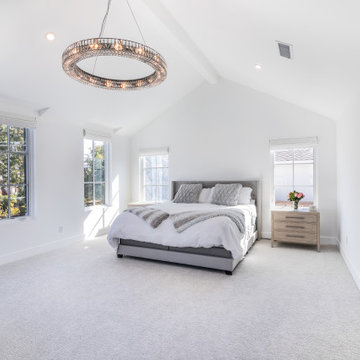
Large master bedroom with two-side fireplace, high vaulted ceiling, white walls, and high-end designer furniture.
Foto på ett stort funkis huvudsovrum, med vita väggar, heltäckningsmatta, en dubbelsidig öppen spis och grått golv
Foto på ett stort funkis huvudsovrum, med vita väggar, heltäckningsmatta, en dubbelsidig öppen spis och grått golv
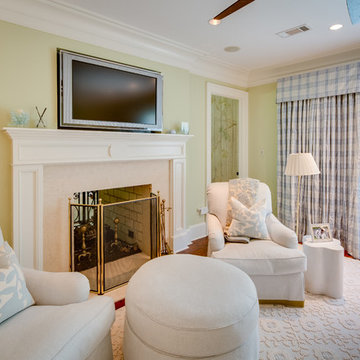
Maryland Photography, Inc.
Foto på ett stort lantligt huvudsovrum, med gröna väggar, mellanmörkt trägolv, en dubbelsidig öppen spis och en spiselkrans i trä
Foto på ett stort lantligt huvudsovrum, med gröna väggar, mellanmörkt trägolv, en dubbelsidig öppen spis och en spiselkrans i trä
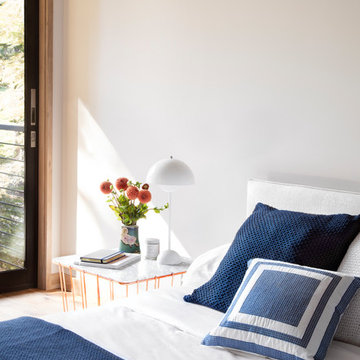
Photo: Lisa Petrol
Exempel på ett stort modernt huvudsovrum, med vita väggar, en dubbelsidig öppen spis, en spiselkrans i gips och ljust trägolv
Exempel på ett stort modernt huvudsovrum, med vita väggar, en dubbelsidig öppen spis, en spiselkrans i gips och ljust trägolv
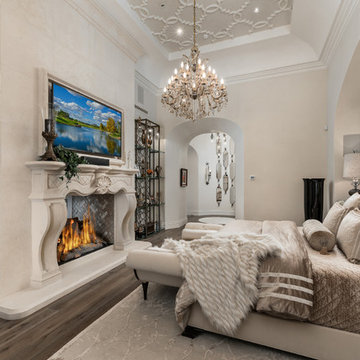
A built-in fireplace with beige marble stone acts as the main focus of the room. Two large iron & black bookshelves sit on either side of the fireplace for decorative storage.
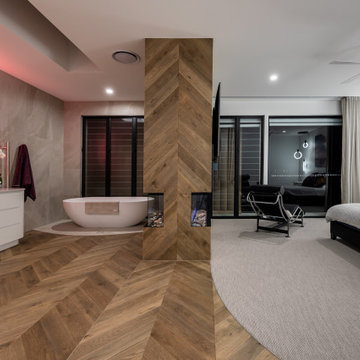
Inspiration för moderna huvudsovrum, med vita väggar, en dubbelsidig öppen spis och en spiselkrans i trä
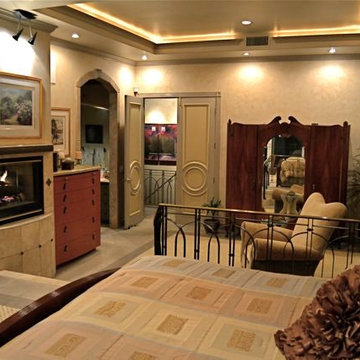
Incredible step up master suite with volume ceiling with indirect lighting trough. Glazed faux wall finish is soft taupe. Custom bordered carpet. Custom contemporary art metal, powder coated, bronze vein railing with brass accents. Noce' Travertine arch leading to master bath. 8 foot raised panel doors painted two tone.
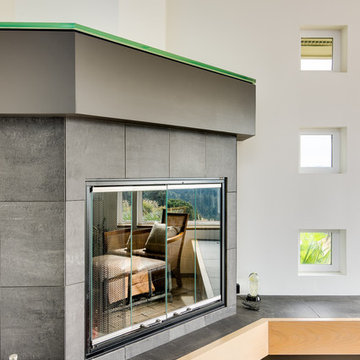
This modern custom built home was designed and built by John Webb Construction & Design on a steep hillside overlooking the Willamette Valley in Western Oregon. The placement of the home allowed for private yet stunning views of the valley even when sitting inside the living room or laying in bed. Concrete radiant floors and vaulted ceiling help make this modern home a great place to live and entertain.
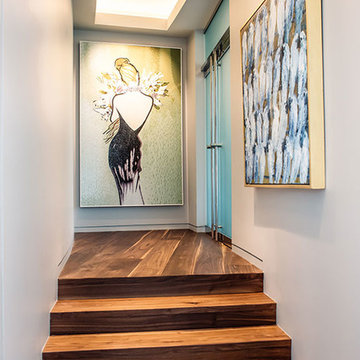
Idéer för att renovera ett mycket stort funkis huvudsovrum, med vita väggar, mellanmörkt trägolv, en dubbelsidig öppen spis, en spiselkrans i sten och brunt golv
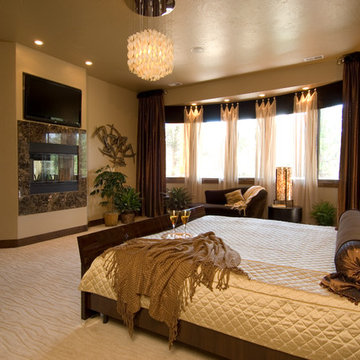
Bild på ett stort funkis huvudsovrum, med beige väggar, heltäckningsmatta, en dubbelsidig öppen spis, en spiselkrans i sten och beiget golv
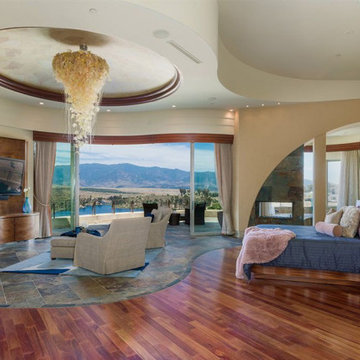
Inspiration för mycket stora moderna huvudsovrum, med beige väggar, en dubbelsidig öppen spis, en spiselkrans i sten, brunt golv och mellanmörkt trägolv
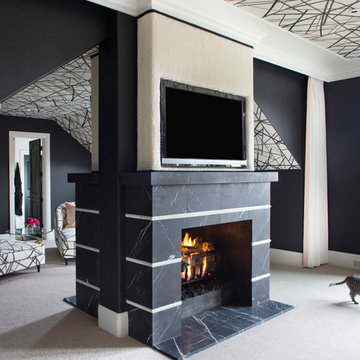
The wallcovering on the ceiling and two way fireplace are magical in this master bedroom sitting room.
Photo Credit: Emily Minton Redfield
Idéer för ett eklektiskt huvudsovrum, med svarta väggar, heltäckningsmatta, en dubbelsidig öppen spis och beiget golv
Idéer för ett eklektiskt huvudsovrum, med svarta väggar, heltäckningsmatta, en dubbelsidig öppen spis och beiget golv
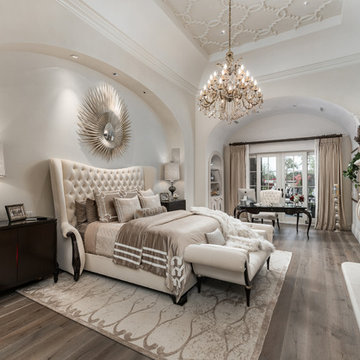
This primary suite design features a king-sized cream tufted headboard with beige velvet bedding. A gold chandelier hangs from the detailed vaulted ceiling. A built-in fireplace with beige marble stone acts as the main focus of the room. Two identical dark wood side tables stand on either side of the king bed. A french-inspired wood desk sits at the end of the room with a cream tufted wingback armchair for added comfort.
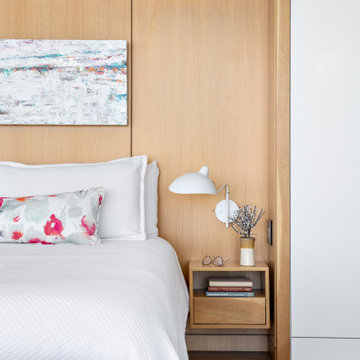
Our clients hired us to completely renovate and furnish their PEI home — and the results were transformative. Inspired by their natural views and love of entertaining, each space in this PEI home is distinctly original yet part of the collective whole.
We used color, patterns, and texture to invite personality into every room: the fish scale tile backsplash mosaic in the kitchen, the custom lighting installation in the dining room, the unique wallpapers in the pantry, powder room and mudroom, and the gorgeous natural stone surfaces in the primary bathroom and family room.
We also hand-designed several features in every room, from custom furnishings to storage benches and shelving to unique honeycomb-shaped bar shelves in the basement lounge.
The result is a home designed for relaxing, gathering, and enjoying the simple life as a couple.
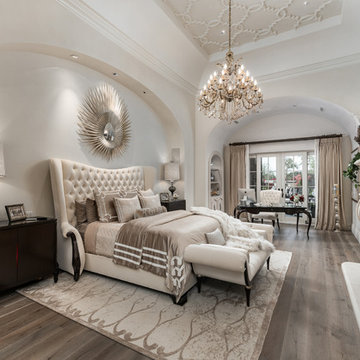
We love this bedrooms cast stone fireplace mantel, the ceiling detail, and wood floors.
Inspiration för ett mycket stort medelhavsstil huvudsovrum, med vita väggar, mörkt trägolv, en dubbelsidig öppen spis, en spiselkrans i sten och brunt golv
Inspiration för ett mycket stort medelhavsstil huvudsovrum, med vita väggar, mörkt trägolv, en dubbelsidig öppen spis, en spiselkrans i sten och brunt golv
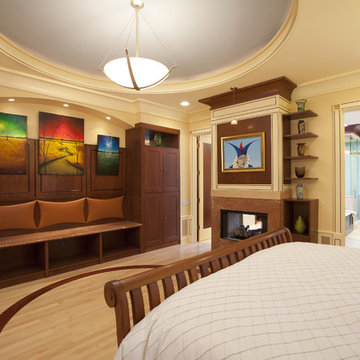
The master bedroom is capped by a dome that has a sky blue color. Custom storage includes hidden coffee maker and television. All the trim throughout the house is custom designed. Peter Bosy Photography.
447 foton på sovrum, med en dubbelsidig öppen spis
4