447 foton på sovrum, med en dubbelsidig öppen spis
Sortera efter:
Budget
Sortera efter:Populärt i dag
121 - 140 av 447 foton
Artikel 1 av 3
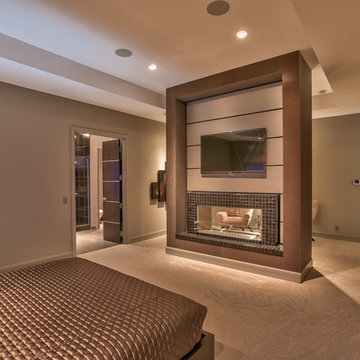
Home Built by Arjay Builders Inc.
Photo by Amoura Productions
Idéer för stora funkis huvudsovrum, med grå väggar, en dubbelsidig öppen spis, heltäckningsmatta, en spiselkrans i trä och beiget golv
Idéer för stora funkis huvudsovrum, med grå väggar, en dubbelsidig öppen spis, heltäckningsmatta, en spiselkrans i trä och beiget golv
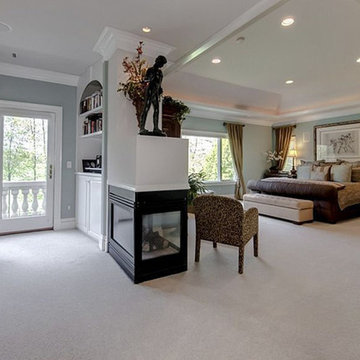
Foto på ett mycket stort vintage huvudsovrum, med bruna väggar, heltäckningsmatta, en dubbelsidig öppen spis, en spiselkrans i metall och vitt golv
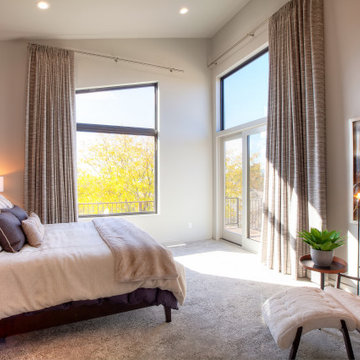
Primary Bedroom
Idéer för stora funkis huvudsovrum, med vita väggar, heltäckningsmatta, en dubbelsidig öppen spis och en spiselkrans i trä
Idéer för stora funkis huvudsovrum, med vita väggar, heltäckningsmatta, en dubbelsidig öppen spis och en spiselkrans i trä
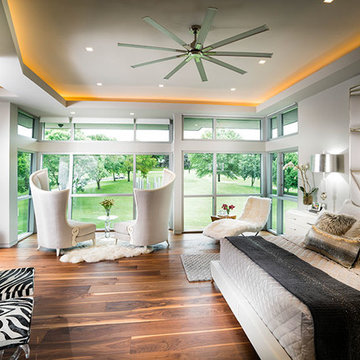
Inspiration för ett mycket stort funkis huvudsovrum, med grå väggar, mellanmörkt trägolv, en dubbelsidig öppen spis, en spiselkrans i sten och brunt golv
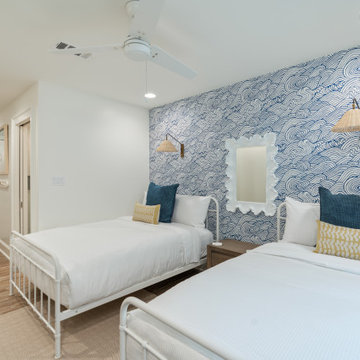
Located in Old Seagrove, FL, this 1980's beach house was is steps away from the beach and a short walk from Seaside Square. Working with local general contractor, Corestruction, the existing 3 bedroom and 3 bath house was completely remodeled. Additionally, 3 more bedrooms and bathrooms were constructed over the existing garage and kitchen, staying within the original footprint. This modern coastal design focused on maximizing light and creating a comfortable and inviting home to accommodate large families vacationing at the beach. The large backyard was completely overhauled, adding a pool, limestone pavers and turf, to create a relaxing outdoor living space.
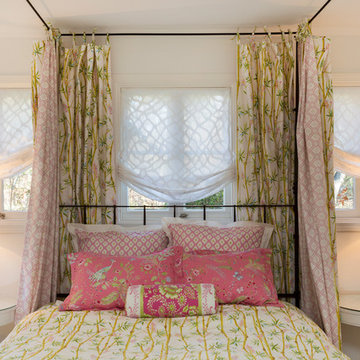
Ramona d'Viola - ilumus photography & marketing
Exempel på ett stort shabby chic-inspirerat gästrum, med blå väggar, en dubbelsidig öppen spis och en spiselkrans i sten
Exempel på ett stort shabby chic-inspirerat gästrum, med blå väggar, en dubbelsidig öppen spis och en spiselkrans i sten
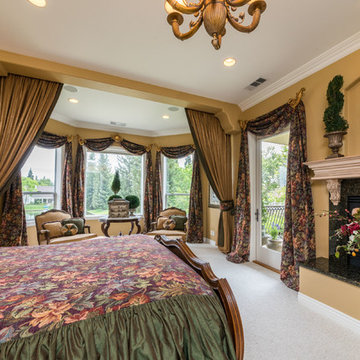
Inspiration för stora medelhavsstil huvudsovrum, med beige väggar, heltäckningsmatta, en dubbelsidig öppen spis och en spiselkrans i sten
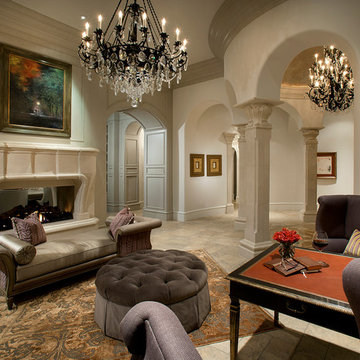
In this sitting room, we really love all of the arched entryways, the ceiling design, the chandeliers, and the custom millwork and molding throughout.
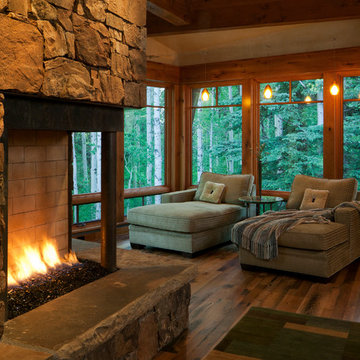
This close up of the cozy sitting area shows how it has the best of all worlds! it is nestled in the beautiful wooded surroundings with a cozy fireplace that adds a wonderful ambiance on cool summer evenings as well as when the snow is falling outside. The down filled cushions on the custom chaise from Mike Regan invite you to nestle in and read a book!
Designer: Lynne Barton Bier
Architect Joe Patrick Robbins, AIA
Photographer: Tim Murphy
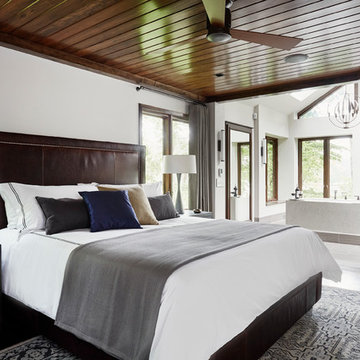
Kip Dawkins
Idéer för stora funkis huvudsovrum, med vita väggar, mörkt trägolv, en dubbelsidig öppen spis och en spiselkrans i trä
Idéer för stora funkis huvudsovrum, med vita väggar, mörkt trägolv, en dubbelsidig öppen spis och en spiselkrans i trä
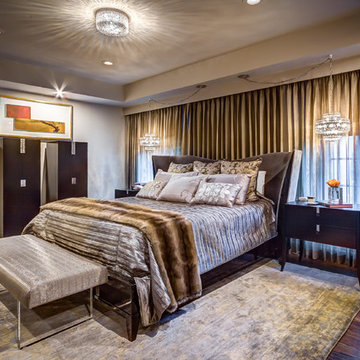
Sexy, luxurious, and WOW! That was the design direction for this master bedroom. Wall to wall motorized window coverings create a soft backdrop for the Italian upholstered headboard. Swarovski Crystal chandeliers hang above the crystal enhanced night stand.
Stunning Swarovski crystal ceiling mount light fixture creates an explosion of faceted light on the ceiling. Matching his and hers jewelry cabinets complete the look.
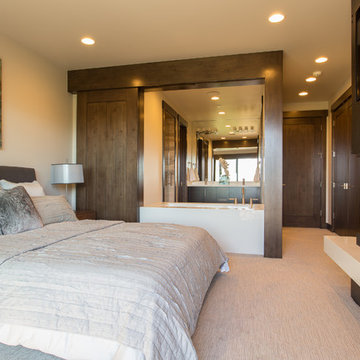
Inspiration för ett mellanstort funkis gästrum, med vita väggar, heltäckningsmatta, en dubbelsidig öppen spis och en spiselkrans i metall
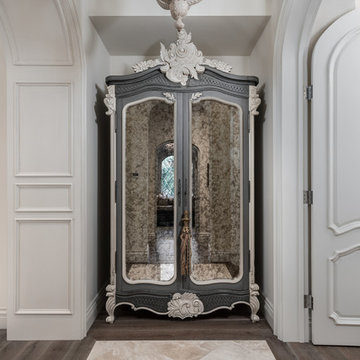
We love this master bedroom featuring a custom ceiling, wood floors, custom molding & millwork & armoire!
Idéer för mycket stora medelhavsstil huvudsovrum, med vita väggar, mörkt trägolv, en dubbelsidig öppen spis, en spiselkrans i sten och brunt golv
Idéer för mycket stora medelhavsstil huvudsovrum, med vita väggar, mörkt trägolv, en dubbelsidig öppen spis, en spiselkrans i sten och brunt golv
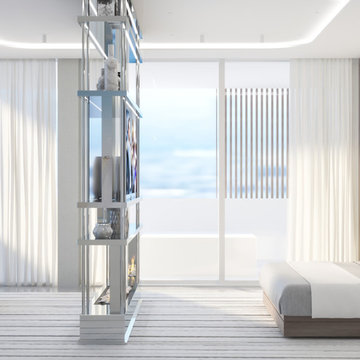
Britto Charette designed the interiors for the entire home, from the master bedroom and bathroom to the children’s and guest bedrooms, to an office suite and a “play terrace” for the family and their guests to enjoy.Ocean views. Custom interiors. Architectural details. Located in Miami’s Venetian Islands, Rivo Alto is a new-construction interior design project that our Britto Charette team is proud to showcase.
Our clients are a family from South America that values time outdoors. They’ve tasked us with creating a sense of movement in this vacation home and a seamless transition between indoor/outdoor spaces—something we’ll achieve with lots of glass.
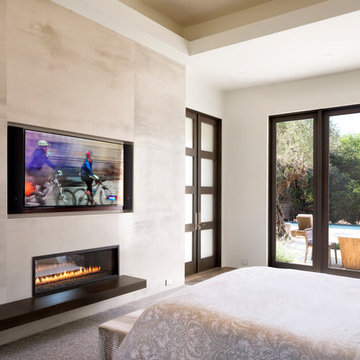
Photographer: Chip Allen
Idéer för att renovera ett stort funkis huvudsovrum, med vita väggar, heltäckningsmatta, en dubbelsidig öppen spis och beiget golv
Idéer för att renovera ett stort funkis huvudsovrum, med vita väggar, heltäckningsmatta, en dubbelsidig öppen spis och beiget golv
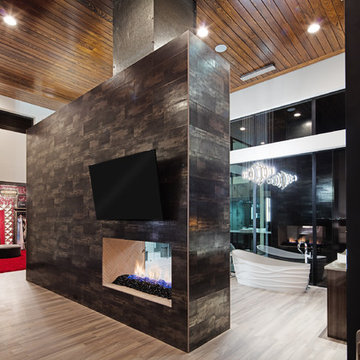
design by oscar e flores design studio
builder mike hollaway homes
Inspiration för ett stort funkis huvudsovrum, med vita väggar, klinkergolv i porslin, en dubbelsidig öppen spis och en spiselkrans i trä
Inspiration för ett stort funkis huvudsovrum, med vita väggar, klinkergolv i porslin, en dubbelsidig öppen spis och en spiselkrans i trä
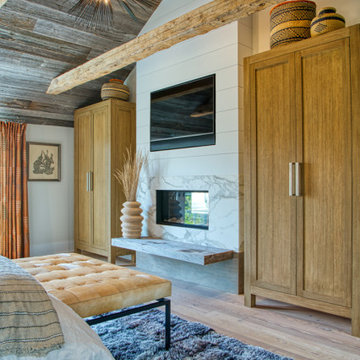
Luxury master bedroom with rough luxe style. Features a marble fireplace, reclaimed wood ceiling and beams, shiplap walls, and custom furniture. Kelly Wearstler Chandelier adds a modern touch to this design mix.
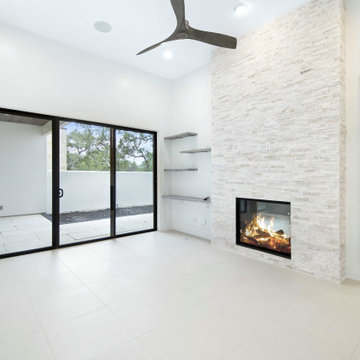
Bild på ett mellanstort vintage huvudsovrum, med vita väggar, klinkergolv i porslin, en dubbelsidig öppen spis, en spiselkrans i trä och vitt golv
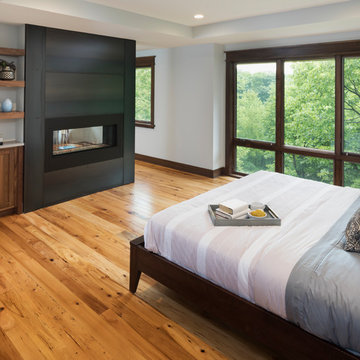
Owner's suite with floor to ceiling windows, upset box ceiling, and a double sided fireplace shared with the Owner's sitting area. - Photo by Landmark Photography
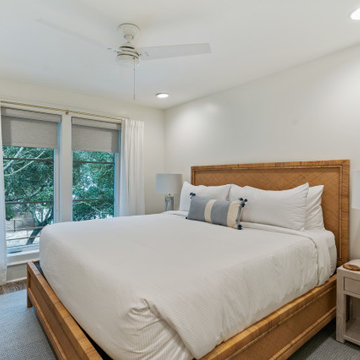
Located in Old Seagrove, FL, this 1980's beach house was is steps away from the beach and a short walk from Seaside Square. Working with local general contractor, Corestruction, the existing 3 bedroom and 3 bath house was completely remodeled. Additionally, 3 more bedrooms and bathrooms were constructed over the existing garage and kitchen, staying within the original footprint. This modern coastal design focused on maximizing light and creating a comfortable and inviting home to accommodate large families vacationing at the beach. The large backyard was completely overhauled, adding a pool, limestone pavers and turf, to create a relaxing outdoor living space.
447 foton på sovrum, med en dubbelsidig öppen spis
7