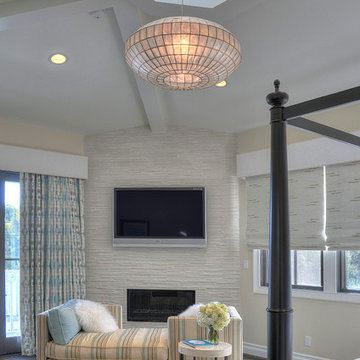2 885 foton på sovrum, med en öppen hörnspis och en öppen vedspis
Sortera efter:
Budget
Sortera efter:Populärt i dag
81 - 100 av 2 885 foton
Artikel 1 av 3

The view from this room is enough to keep you enthralled for hours, but add in the comfortable seating and cozy fireplace, and you are sure to enjoy many pleasant days in this space.
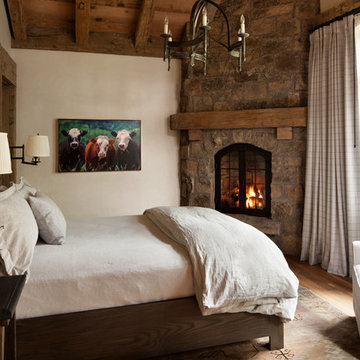
David O. Marlow Photography
Rustik inredning av ett mellanstort gästrum, med vita väggar, mellanmörkt trägolv, en öppen hörnspis och en spiselkrans i sten
Rustik inredning av ett mellanstort gästrum, med vita väggar, mellanmörkt trägolv, en öppen hörnspis och en spiselkrans i sten
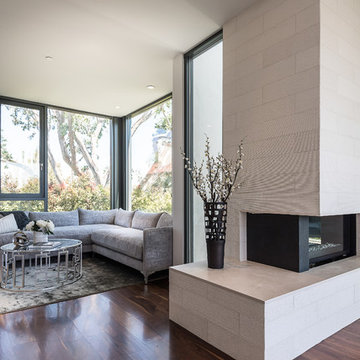
Todd Goodman
Idéer för ett mellanstort modernt huvudsovrum, med vita väggar, mörkt trägolv, en spiselkrans i sten och en öppen hörnspis
Idéer för ett mellanstort modernt huvudsovrum, med vita väggar, mörkt trägolv, en spiselkrans i sten och en öppen hörnspis
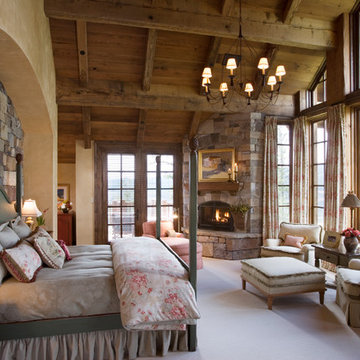
Roger Wade
Idéer för rustika huvudsovrum, med en spiselkrans i sten, heltäckningsmatta och en öppen hörnspis
Idéer för rustika huvudsovrum, med en spiselkrans i sten, heltäckningsmatta och en öppen hörnspis
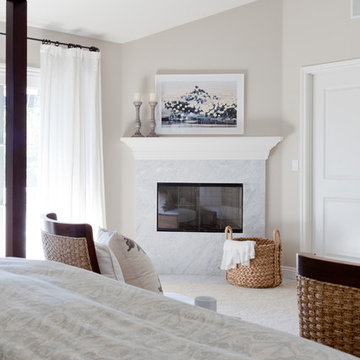
Amy Bartlam
Idéer för att renovera ett stort vintage huvudsovrum, med heltäckningsmatta, en öppen hörnspis och en spiselkrans i sten
Idéer för att renovera ett stort vintage huvudsovrum, med heltäckningsmatta, en öppen hörnspis och en spiselkrans i sten
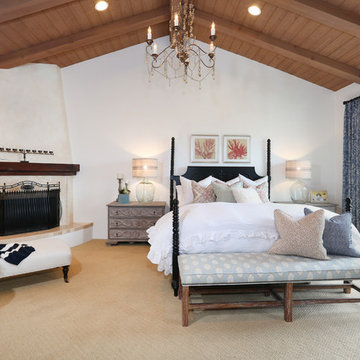
Blackband Design
949.872.2234
www.blackbanddesign.com
Inredning av ett medelhavsstil sovrum, med vita väggar, heltäckningsmatta och en öppen hörnspis
Inredning av ett medelhavsstil sovrum, med vita väggar, heltäckningsmatta och en öppen hörnspis
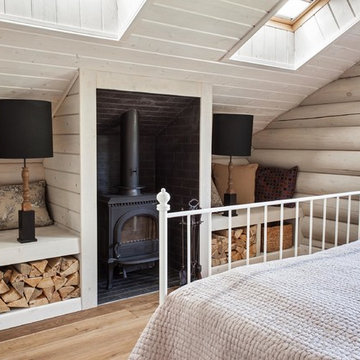
фото Кирилл Овчинников
Lantlig inredning av ett sovrum, med en öppen vedspis och ljust trägolv
Lantlig inredning av ett sovrum, med en öppen vedspis och ljust trägolv
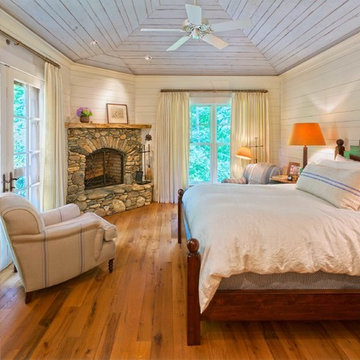
Photography: Jerry Markatos
Builder: James H. McGinnis, Inc.
Interior Design: Sharon Simonaire Design, Inc.
Inspiration för ett rustikt sovrum, med en öppen hörnspis
Inspiration för ett rustikt sovrum, med en öppen hörnspis
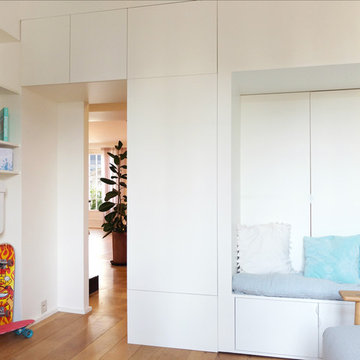
Nous sommes très fiers de cette réalisation. Elle nous a permis de travailler sur un projet unique et très luxe. La conception a été réalisée par Light is Design, et nous nous sommes occupés de l'exécution des travaux.
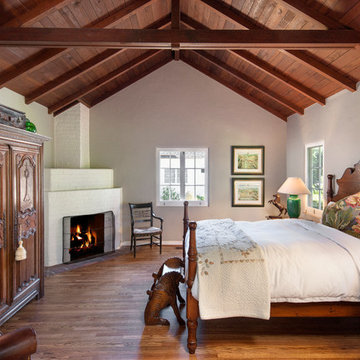
Photography: Jim Bartsch
Idéer för vintage sovrum, med vita väggar, mörkt trägolv, en öppen hörnspis och en spiselkrans i tegelsten
Idéer för vintage sovrum, med vita väggar, mörkt trägolv, en öppen hörnspis och en spiselkrans i tegelsten
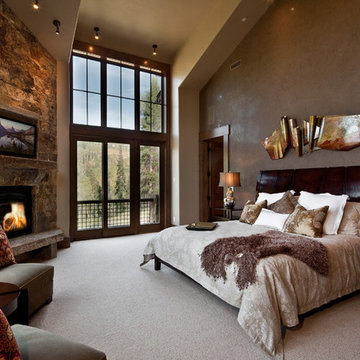
Idéer för ett rustikt sovrum, med en öppen hörnspis och en spiselkrans i sten
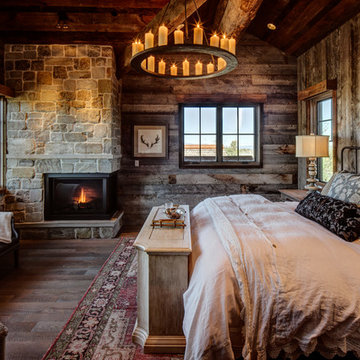
bedroom with fireplace, exposed beams, guest bedroom, mountain home, reclaimed wood timber,
Bild på ett rustikt gästrum, med en öppen hörnspis, en spiselkrans i sten, brunt golv, bruna väggar och mörkt trägolv
Bild på ett rustikt gästrum, med en öppen hörnspis, en spiselkrans i sten, brunt golv, bruna väggar och mörkt trägolv
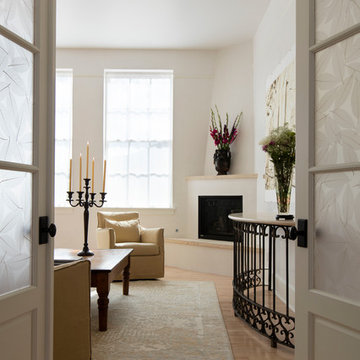
Kate Russell - Photo Credit
Inredning av ett klassiskt mellanstort huvudsovrum, med vita väggar, mellanmörkt trägolv, en öppen hörnspis och en spiselkrans i gips
Inredning av ett klassiskt mellanstort huvudsovrum, med vita väggar, mellanmörkt trägolv, en öppen hörnspis och en spiselkrans i gips
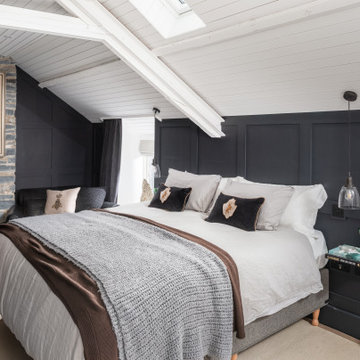
Bild på ett mellanstort lantligt huvudsovrum, med grå väggar, målat trägolv, en öppen vedspis, en spiselkrans i tegelsten och vitt golv
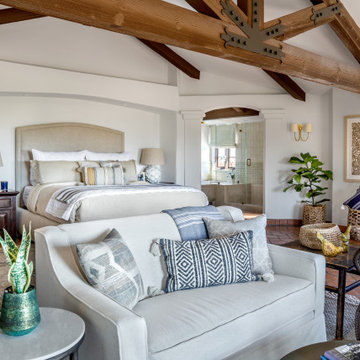
Expansive guest bedroom
Inspiration för ett stort medelhavsstil gästrum, med vita väggar, mellanmörkt trägolv, en öppen hörnspis, en spiselkrans i gips och brunt golv
Inspiration för ett stort medelhavsstil gästrum, med vita väggar, mellanmörkt trägolv, en öppen hörnspis, en spiselkrans i gips och brunt golv
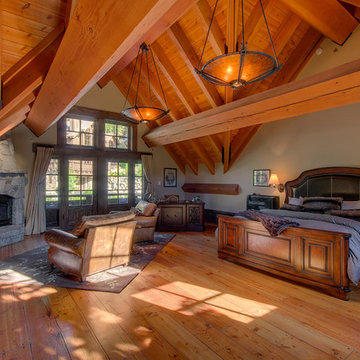
Bedroom stone fireplace at BrokenArrowLodge.info in Squaw Valley, Lake Tahoe photography by Photo-tecture.com
Idéer för ett mycket stort rustikt sovrum, med vita väggar, mellanmörkt trägolv, en öppen hörnspis, en spiselkrans i sten och brunt golv
Idéer för ett mycket stort rustikt sovrum, med vita väggar, mellanmörkt trägolv, en öppen hörnspis, en spiselkrans i sten och brunt golv
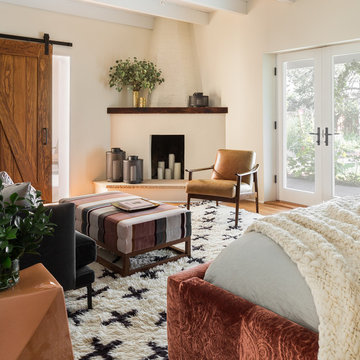
photo credit: Haris Kenjar
West Elm chair.
Anthropologie rug + loveseat.
Inredning av ett modernt huvudsovrum, med vita väggar, mellanmörkt trägolv, en öppen hörnspis och en spiselkrans i tegelsten
Inredning av ett modernt huvudsovrum, med vita väggar, mellanmörkt trägolv, en öppen hörnspis och en spiselkrans i tegelsten
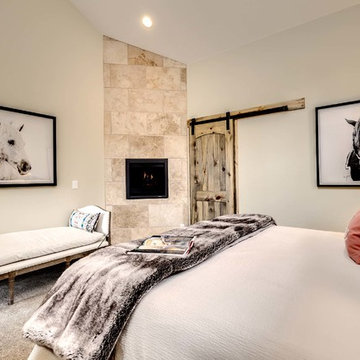
Michael Yearout Photography
Idéer för att renovera ett mellanstort rustikt gästrum, med beige väggar, heltäckningsmatta, en spiselkrans i trä och en öppen hörnspis
Idéer för att renovera ett mellanstort rustikt gästrum, med beige väggar, heltäckningsmatta, en spiselkrans i trä och en öppen hörnspis
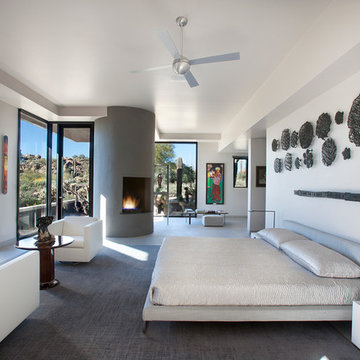
Believe it or not, this award-winning home began as a speculative project. Typically speculative projects involve a rather generic design that would appeal to many in a style that might be loved by the masses. But the project’s developer loved modern architecture and his personal residence was the first project designed by architect C.P. Drewett when Drewett Works launched in 2001. Together, the architect and developer envisioned a fictitious art collector who would one day purchase this stunning piece of desert modern architecture to showcase their magnificent collection.
The primary views from the site were southwest. Therefore, protecting the interior spaces from the southwest sun while making the primary views available was the greatest challenge. The views were very calculated and carefully managed. Every room needed to not only capture the vistas of the surrounding desert, but also provide viewing spaces for the potential collection to be housed within its walls.
The core of the material palette is utilitarian including exposed masonry and locally quarried cantera stone. An organic nature was added to the project through millwork selections including walnut and red gum veneers.
The eventual owners saw immediately that this could indeed become a home for them as well as their magnificent collection, of which pieces are loaned out to museums around the world. Their decision to purchase the home was based on the dimensions of one particular wall in the dining room which was EXACTLY large enough for one particular painting not yet displayed due to its size. The owners and this home were, as the saying goes, a perfect match!
Project Details | Desert Modern for the Magnificent Collection, Estancia, Scottsdale, AZ
Architecture: C.P. Drewett, Jr., AIA, NCARB | Drewett Works, Scottsdale, AZ
Builder: Shannon Construction | Phoenix, AZ
Interior Selections: Janet Bilotti, NCIDQ, ASID | Naples, FL
Custom Millwork: Linear Fine Woodworking | Scottsdale, AZ
Photography: Dino Tonn | Scottsdale, AZ
Awards: 2014 Gold Nugget Award of Merit
Feature Article: Luxe. Interiors and Design. Winter 2015, “Lofty Exposure”
2 885 foton på sovrum, med en öppen hörnspis och en öppen vedspis
5
