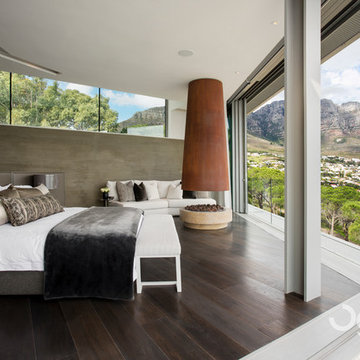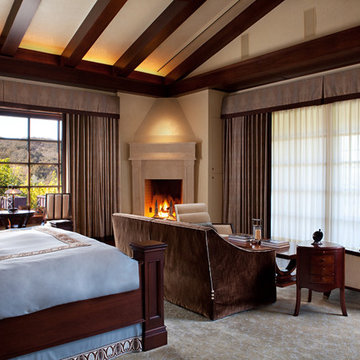2 885 foton på sovrum, med en öppen hörnspis och en öppen vedspis
Sortera efter:
Budget
Sortera efter:Populärt i dag
141 - 160 av 2 885 foton
Artikel 1 av 3
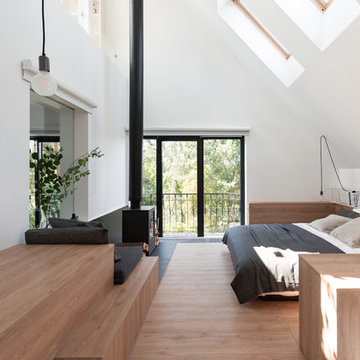
Александр Кудимов, Дарья Бутахина
Inspiration för ett funkis sovrum, med vita väggar, mellanmörkt trägolv, en öppen vedspis och brunt golv
Inspiration för ett funkis sovrum, med vita väggar, mellanmörkt trägolv, en öppen vedspis och brunt golv
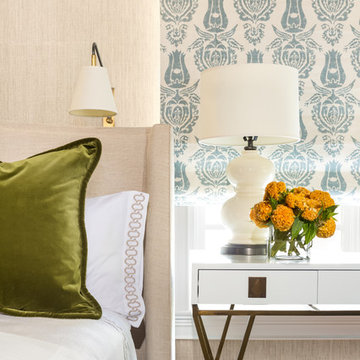
Kathleen Virginia Page Photography
Exempel på ett klassiskt huvudsovrum, med blå väggar, mellanmörkt trägolv, en öppen hörnspis och en spiselkrans i sten
Exempel på ett klassiskt huvudsovrum, med blå väggar, mellanmörkt trägolv, en öppen hörnspis och en spiselkrans i sten
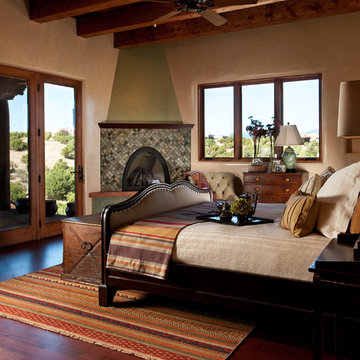
Idéer för amerikanska huvudsovrum, med vita väggar, mellanmörkt trägolv och en öppen hörnspis
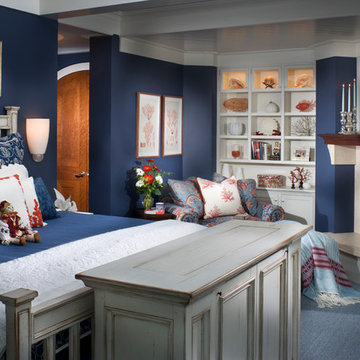
Photo Credit: Rixon Photography
Inspiration för mellanstora klassiska huvudsovrum, med heltäckningsmatta, en öppen hörnspis, en spiselkrans i sten och blå väggar
Inspiration för mellanstora klassiska huvudsovrum, med heltäckningsmatta, en öppen hörnspis, en spiselkrans i sten och blå väggar
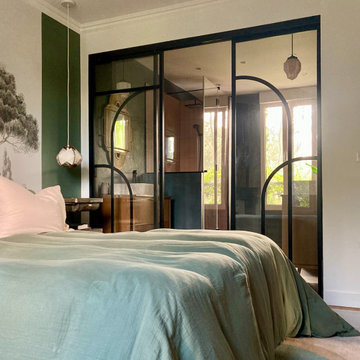
Une belle et grande maison de l’Île Saint Denis, en bord de Seine. Ce qui aura constitué l’un de mes plus gros défis ! Madame aime le pop, le rose, le batik, les 50’s-60’s-70’s, elle est tendre, romantique et tient à quelques références qui ont construit ses souvenirs de maman et d’amoureuse. Monsieur lui, aime le minimalisme, le minéral, l’art déco et les couleurs froides (et le rose aussi quand même!). Tous deux aiment les chats, les plantes, le rock, rire et voyager. Ils sont drôles, accueillants, généreux, (très) patients mais (super) perfectionnistes et parfois difficiles à mettre d’accord ?
Et voilà le résultat : un mix and match de folie, loin de mes codes habituels et du Wabi-sabi pur et dur, mais dans lequel on retrouve l’essence absolue de cette démarche esthétique japonaise : donner leur chance aux objets du passé, respecter les vibrations, les émotions et l’intime conviction, ne pas chercher à copier ou à être « tendance » mais au contraire, ne jamais oublier que nous sommes des êtres uniques qui avons le droit de vivre dans un lieu unique. Que ce lieu est rare et inédit parce que nous l’avons façonné pièce par pièce, objet par objet, motif par motif, accord après accord, à notre image et selon notre cœur. Cette maison de bord de Seine peuplée de trouvailles vintage et d’icônes du design respire la bonne humeur et la complémentarité de ce couple de clients merveilleux qui resteront des amis. Des clients capables de franchir l’Atlantique pour aller chercher des miroirs que je leur ai proposés mais qui, le temps de passer de la conception à la réalisation, sont sold out en France. Des clients capables de passer la journée avec nous sur le chantier, mètre et niveau à la main, pour nous aider à traquer la perfection dans les finitions. Des clients avec qui refaire le monde, dans la quiétude du jardin, un verre à la main, est un pur moment de bonheur. Merci pour votre confiance, votre ténacité et votre ouverture d’esprit. ????
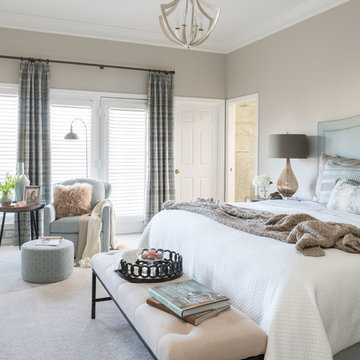
The client's request was to continue the spa-like environment Dona Rosene Interiors had just completed in the adjacent master bathroom (see Ethereal Bath) into the Master Bedroom. An elegant, antique silver finished chandelier replaced the ceiling fan. An upholstered headboard & tailored bed-skirt in the ethereal gray green linen compliments the geometric fabric used on the pillows & drapery panels framing the shutters and hanging from a bronze rod. The fixed panels soften the wall of French windows and door as well as creating the illusion of height. A cozy seating area warms up to the fireplace and TV.Photos by Michael Hunter.
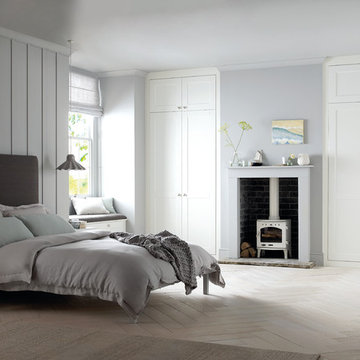
Klassisk inredning av ett mellanstort gästrum, med blå väggar, ljust trägolv och en öppen vedspis
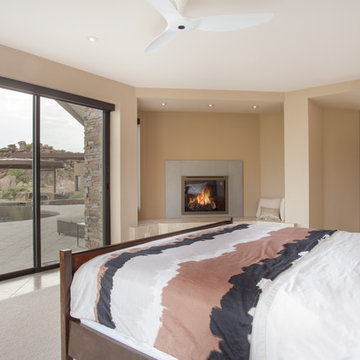
Spacious open master bedroom featuring a sitting alcove with gas fireplace, large glass sliders to take advantage of the back yard views.
Photo by Robinette Architects, Inc.
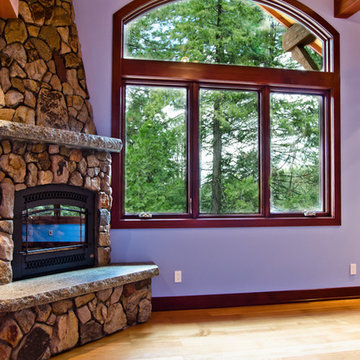
Anthony Frazier - www.TonyTheFotographer.com
Idéer för mellanstora rustika gästrum, med ljust trägolv, en spiselkrans i sten, brunt golv, lila väggar och en öppen hörnspis
Idéer för mellanstora rustika gästrum, med ljust trägolv, en spiselkrans i sten, brunt golv, lila väggar och en öppen hörnspis

A spacious master suite has been created by connecting the two principal first floor rooms via a new opening with folding doors. This view is looking from the dressing room, at the front of the house, towards the bedroom at the rear.
Photographer: Nick Smith
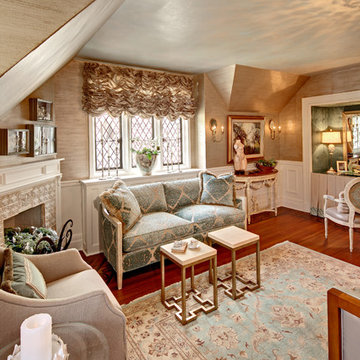
Wing Wong
Bild på ett mellanstort vintage huvudsovrum, med en öppen hörnspis, grå väggar, mörkt trägolv, en spiselkrans i trä och brunt golv
Bild på ett mellanstort vintage huvudsovrum, med en öppen hörnspis, grå väggar, mörkt trägolv, en spiselkrans i trä och brunt golv
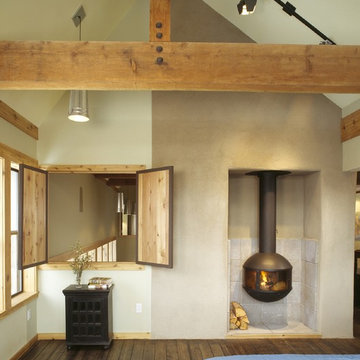
© Ken Gutmaker Photography
Idéer för att renovera ett rustikt sovrum, med vita väggar, mörkt trägolv och en öppen vedspis
Idéer för att renovera ett rustikt sovrum, med vita väggar, mörkt trägolv och en öppen vedspis
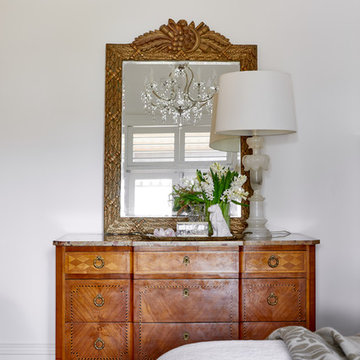
Hannah Caldwell
Foto på ett vintage huvudsovrum, med vita väggar, mellanmörkt trägolv, en öppen hörnspis och en spiselkrans i trä
Foto på ett vintage huvudsovrum, med vita väggar, mellanmörkt trägolv, en öppen hörnspis och en spiselkrans i trä
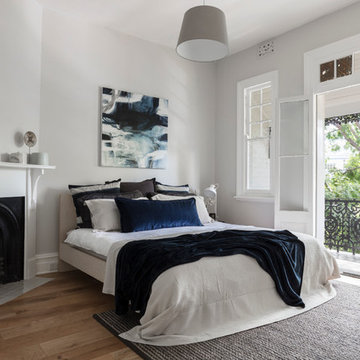
This young family home is a terrace house nestled in the back streets of Paddington. The project brief was to reinterpret the interior layouts of an approved DA renovation for the young family. The home was a major renovation with the The Designory providing design and documentation consultancy to the clients and completing all of the interior design components of the project as well as assisting with the building project management. The concept complimented the traditional features of the home, pairing this with crisp, modern sensibilities. Keeping the overall palette simple has allowed the client’s love of colour to be injected throughout the decorating elements. With functionality, storage and space being key for the small house, clever design elements and custom joinery were used throughout. With the final decorating elements adding touches of colour in a sophisticated yet luxe palette, this home is now filled with light and is perfect for easy family living and entertaining.
CREDITS
Designer: Margo Reed
Builder: B2 Construction
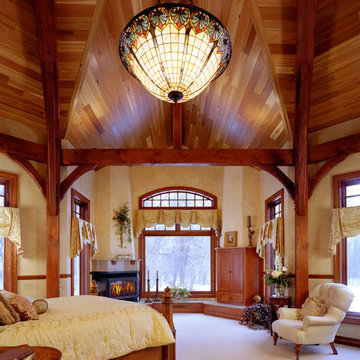
Idéer för ett stort klassiskt huvudsovrum, med beige väggar, heltäckningsmatta, en öppen hörnspis, en spiselkrans i metall och beiget golv
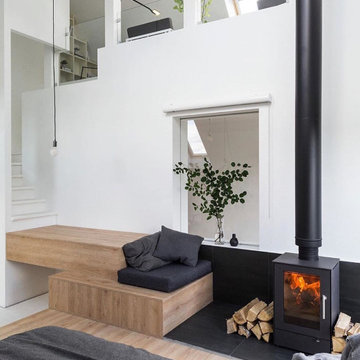
Inredning av ett minimalistiskt litet sovrum, med vita väggar, ljust trägolv och en öppen vedspis
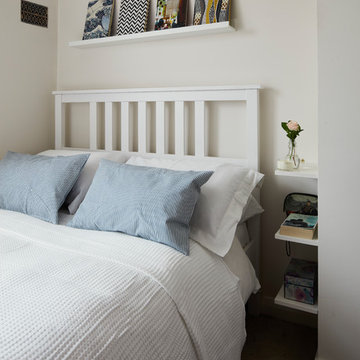
Philip Lauterbach
Idéer för små funkis sovrum, med vita väggar, heltäckningsmatta, en öppen hörnspis, en spiselkrans i metall och beiget golv
Idéer för små funkis sovrum, med vita väggar, heltäckningsmatta, en öppen hörnspis, en spiselkrans i metall och beiget golv
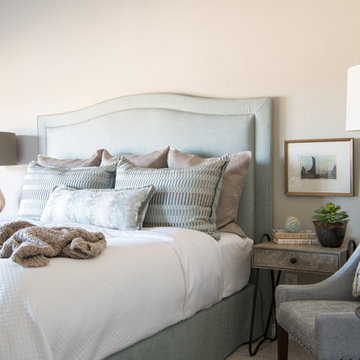
The client's request was to continue the spa-like environment Dona Rosene Interiors had just completed in the adjacent master bathroom (see Ethereal Bath) into the Master Bedroom. An elegant, antique silver finished chandelier replaced the ceiling fan. An upholstered headboard & tailored bed-skirt in the ethereal gray green linen compliments the geometric fabric used on the pillows & drapery panels framing the shutters and hanging from a bronze rod. Photos by Michael Hunter.
2 885 foton på sovrum, med en öppen hörnspis och en öppen vedspis
8
