887 foton på sovrum, med en öppen hörnspis och en spiselkrans i sten
Sortera efter:
Budget
Sortera efter:Populärt i dag
41 - 60 av 887 foton
Artikel 1 av 3
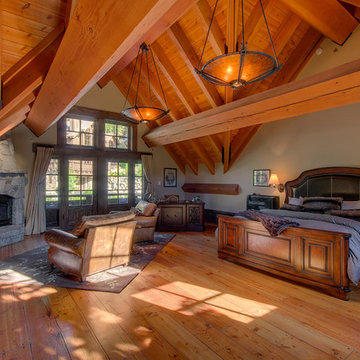
Bedroom stone fireplace at BrokenArrowLodge.info in Squaw Valley, Lake Tahoe photography by Photo-tecture.com
Idéer för ett mycket stort rustikt sovrum, med vita väggar, mellanmörkt trägolv, en öppen hörnspis, en spiselkrans i sten och brunt golv
Idéer för ett mycket stort rustikt sovrum, med vita väggar, mellanmörkt trägolv, en öppen hörnspis, en spiselkrans i sten och brunt golv
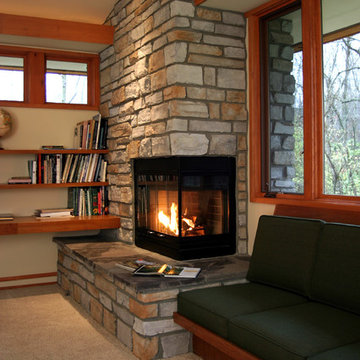
Tony Collins
Bild på ett mellanstort amerikanskt huvudsovrum, med beige väggar, heltäckningsmatta, en öppen hörnspis och en spiselkrans i sten
Bild på ett mellanstort amerikanskt huvudsovrum, med beige väggar, heltäckningsmatta, en öppen hörnspis och en spiselkrans i sten
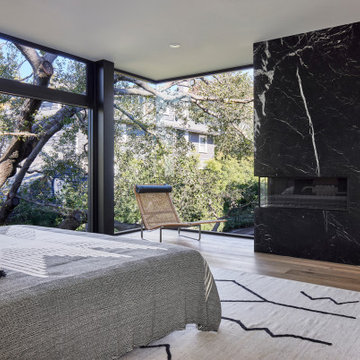
Primary Bedroom with 100-year old oak tree beyond. Access to Den up stairs at right. Photo by Dan Arnold
Inredning av ett modernt stort huvudsovrum, med grå väggar, ljust trägolv, en öppen hörnspis, en spiselkrans i sten och beiget golv
Inredning av ett modernt stort huvudsovrum, med grå väggar, ljust trägolv, en öppen hörnspis, en spiselkrans i sten och beiget golv
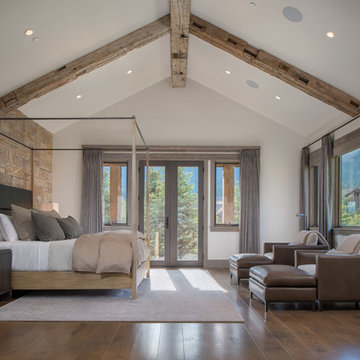
Inspiration för rustika huvudsovrum, med vita väggar, mellanmörkt trägolv, en öppen hörnspis och en spiselkrans i sten
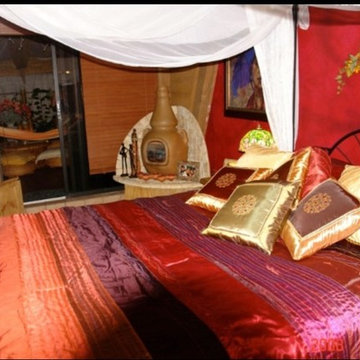
Idéer för mellanstora orientaliska sovloft, med röda väggar, klinkergolv i terrakotta, en öppen hörnspis, en spiselkrans i sten och orange golv
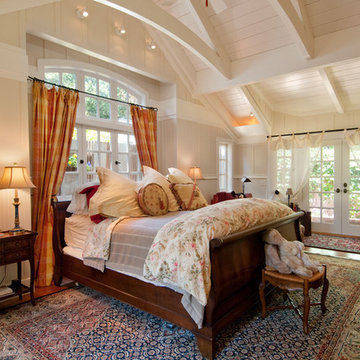
Exempel på ett mellanstort klassiskt gästrum, med beige väggar, mellanmörkt trägolv, en öppen hörnspis och en spiselkrans i sten
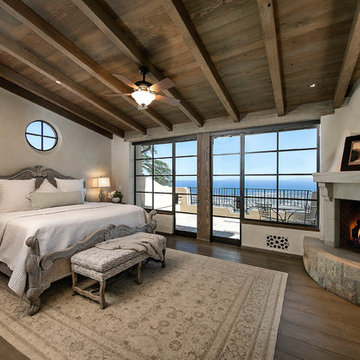
Inspiration för medelhavsstil sovrum, med vita väggar, mörkt trägolv, en öppen hörnspis, en spiselkrans i sten och brunt golv
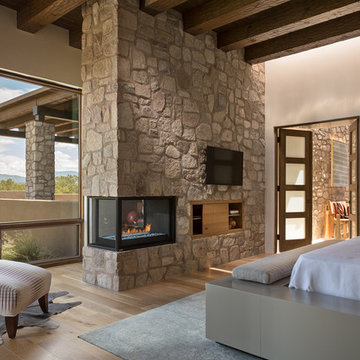
Wendy MdEahern
Exempel på ett mycket stort modernt huvudsovrum, med beige väggar, ljust trägolv, en öppen hörnspis, en spiselkrans i sten och beiget golv
Exempel på ett mycket stort modernt huvudsovrum, med beige väggar, ljust trägolv, en öppen hörnspis, en spiselkrans i sten och beiget golv
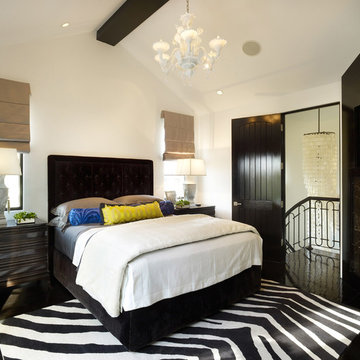
Idéer för medelhavsstil sovrum, med vita väggar, en öppen hörnspis, en spiselkrans i sten och svart golv
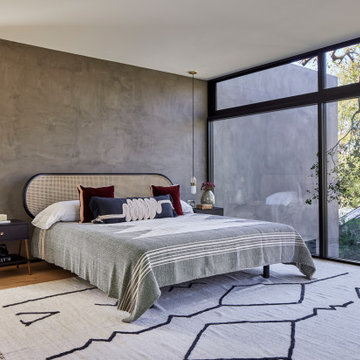
Primary Bedroom with 100-year old oak tree beyond. Smooth stucco wall slips by window system blurring threshold. Closets and Bathroom behind bed. Photo by Dan Arnold
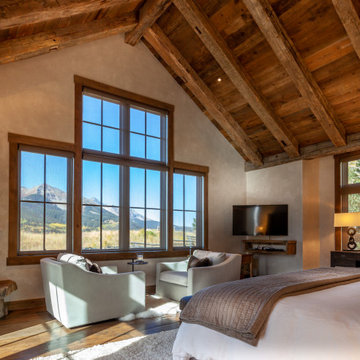
Inspiration för ett rustikt sovrum, med beige väggar, mörkt trägolv, en öppen hörnspis, en spiselkrans i sten och brunt golv
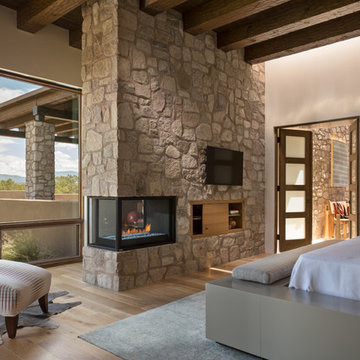
HOME FEATURES
Contexual modern design with contemporary Santa Fe–style elements
Luxuriously open floor plan
Stunning chef’s kitchen perfect for entertaining
Gracious indoor/outdoor living with views of the Sangres
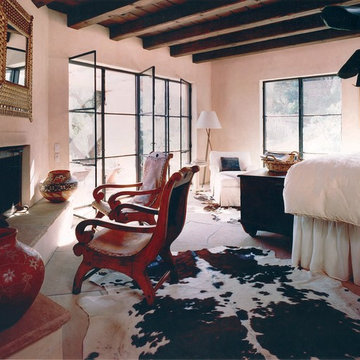
Idéer för att renovera ett stort amerikanskt huvudsovrum, med beige väggar, skiffergolv, en öppen hörnspis och en spiselkrans i sten
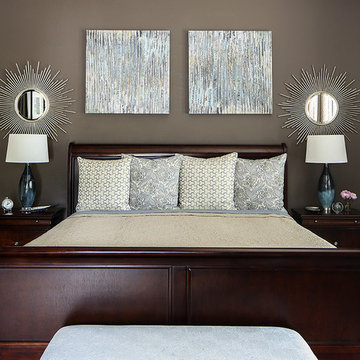
This master bedroom was very large with 3 full-length windows and a set of French doors with a transom window above. Because of its size, a dark brown paint color was used to make the room feel cozy and inviting. Custom bedding was created in a blue, cream, and mushroom palette. Mushroom patterned drapes were hung over the pre-existing cream wood blinds. Silver sunburst mirrors were placed above each wooden nightstand and the nightstands were decorated with blue glass lamps and silver accessories. Abstract art in shades of blue and turquoise was used around the room. A seating area was created in front of the fireplace for reading and watching TV. A brown leather club chair was placed atop a traditional cream and blue rug. A blue and cream upholstered bench at the foot of the bed completed the room.
Photo Credit: Oivanki Photography
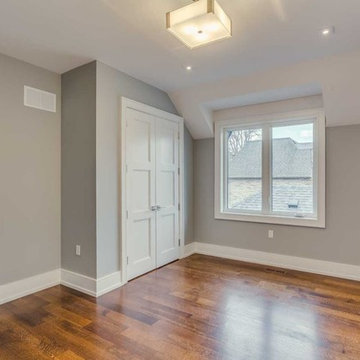
Carmichael Ave: Custom Modern Home Build
We’re excited to finally share pictures of one of our favourite customer’s project. The Rahimi brothers came into our showroom and consulted with Jodi for their custom home build. At Castle Kitchens, we are able to help all customers including builders with meeting their budget and providing them with great designs for their end customer. We worked closely with the builder duo by looking after their project from design to installation. The final outcome was a design that ensured the best layout, balance, proportion, symmetry, designed to suit the style of the property. Our kitchen design team was a great resource for our customers with regard to mechanical and electrical input, colours, appliance selection, accessory suggestions, etc. We provide overall design services! The project features walnut accents all throughout the house that help add warmth into a modern space allowing it be welcoming.
Castle Kitchens was ultimately able to provide great design at great value to allow for a great return on the builders project. We look forward to showcasing another project with Rahimi brothers that we are currently working on soon for 2017, so stay tuned!
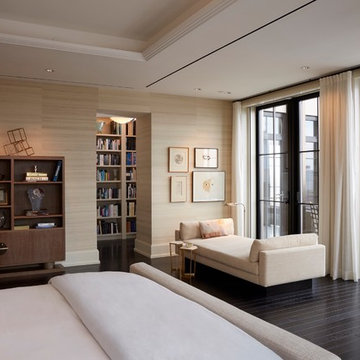
Inspiration för stora moderna huvudsovrum, med beige väggar, mörkt trägolv, en spiselkrans i sten och en öppen hörnspis
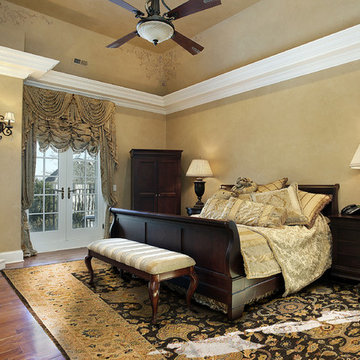
Bild på ett stort vintage huvudsovrum, med bruna väggar, mellanmörkt trägolv, en öppen hörnspis, en spiselkrans i sten och brunt golv
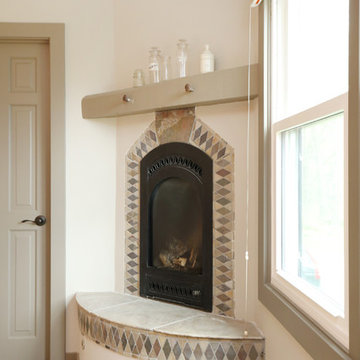
When dreaming about the perfect master suite remodel, there are two important ingredients that are always in the mix– the closet space and the master bath. Too often, existing homes will have small closets and baths in the master suite leaving homeowners frustrated and ultimately unsatisfied. At Thompson Remodeling, we have seen our share of strange configurations, but that’s part of the fun. We enjoy the challenge of reconfiguring space to make it work better for our clients.
In this recent master suite remodel, the existing floor plan had a small bath with vanities located in the bedroom not the bath, two reach-in closets, and a massive closet with a vaulted ceiling and skylight. Now, who doesn’t love a great big closet? But this one was roughly 11’x 14’ – big enough to be a bedroom!
To start, we decided to get rid of the two reach-in closets to make the main section of the bedroom larger, a gain of 66 square feet. In the massive closet space we designed a spacious bathroom and dressing area. With a window and skylight already in place, there is a ton of natural light. Next, we swapped the original bath space out for a closet.
The flow of this master bedroom is so much better now! Before, you would walk in to the room and be facing a double vanity sink. Now, there’s a small entryway that leads to a much more open and inviting space. The homeowners wanted an organic feel to the space and we used an existing corner fireplace to set the tone. Cream, muted grays and taupes are mixed with natural and weathered woods throughout.
We replaced glass block with a barn door made of reclaimed wood. This creates a beautiful focal point in the room.
In the bathroom, quartz countertops are accented with a stone mosaic backsplash. Maple cabinets with a java finish are a rich offset to the lighter wood vanity mirror and heated ceramic floor.
We think this new master suite remodel is stunning! What a major improvement in the functionality of the entire space.
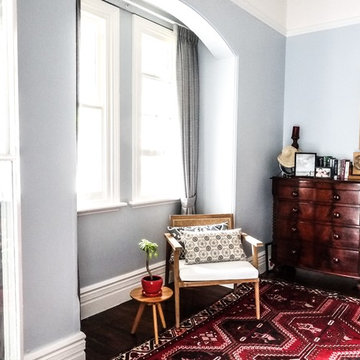
Monique Sartor
Exempel på ett mellanstort lantligt gästrum, med blå väggar, mellanmörkt trägolv, en öppen hörnspis och en spiselkrans i sten
Exempel på ett mellanstort lantligt gästrum, med blå väggar, mellanmörkt trägolv, en öppen hörnspis och en spiselkrans i sten
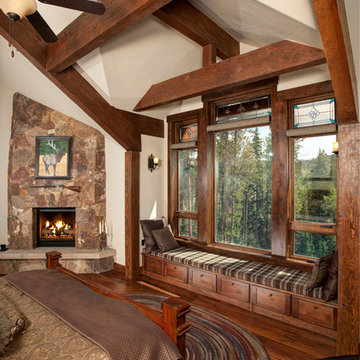
Bob Winsett Photography
Inredning av ett rustikt sovrum, med beige väggar, mörkt trägolv, en öppen hörnspis och en spiselkrans i sten
Inredning av ett rustikt sovrum, med beige väggar, mörkt trägolv, en öppen hörnspis och en spiselkrans i sten
887 foton på sovrum, med en öppen hörnspis och en spiselkrans i sten
3