298 foton på sovrum, med en spiselkrans i metall och brunt golv
Sortera efter:
Budget
Sortera efter:Populärt i dag
61 - 80 av 298 foton
Artikel 1 av 3
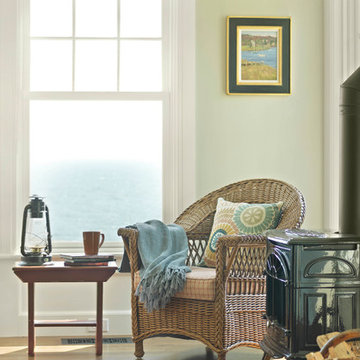
Inredning av ett maritimt mellanstort gästrum, med beige väggar, mörkt trägolv, en öppen vedspis, en spiselkrans i metall och brunt golv
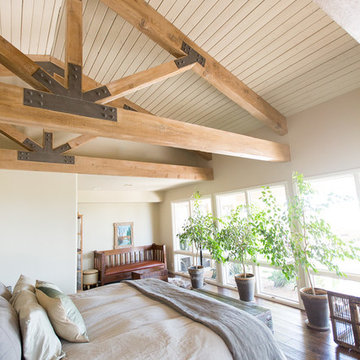
Plain Jane Photography
Idéer för stora rustika huvudsovrum, med beige väggar, mörkt trägolv, en standard öppen spis, en spiselkrans i metall och brunt golv
Idéer för stora rustika huvudsovrum, med beige väggar, mörkt trägolv, en standard öppen spis, en spiselkrans i metall och brunt golv
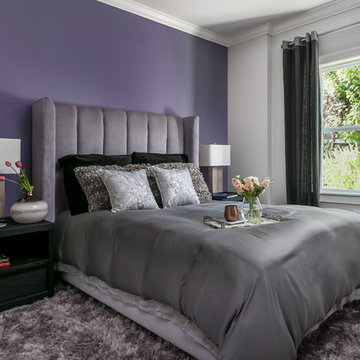
Anastasia Alkema Photography
Idéer för mellanstora funkis gästrum, med lila väggar, mörkt trägolv, en bred öppen spis, en spiselkrans i metall och brunt golv
Idéer för mellanstora funkis gästrum, med lila väggar, mörkt trägolv, en bred öppen spis, en spiselkrans i metall och brunt golv
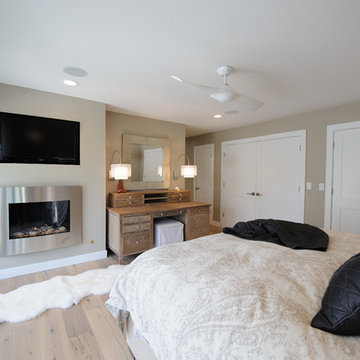
Brenda Staples
Idéer för att renovera ett mellanstort funkis huvudsovrum, med beige väggar, ljust trägolv, en standard öppen spis, en spiselkrans i metall och brunt golv
Idéer för att renovera ett mellanstort funkis huvudsovrum, med beige väggar, ljust trägolv, en standard öppen spis, en spiselkrans i metall och brunt golv
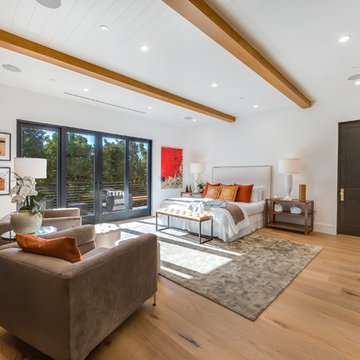
Bedroom of the Beautiful New Encino Construction which included the installation of beamed ceiling with gold accents, white wall painting, glass windows, light hardwood flooring, bedroom door, bedroom recessed lighting and fireplace
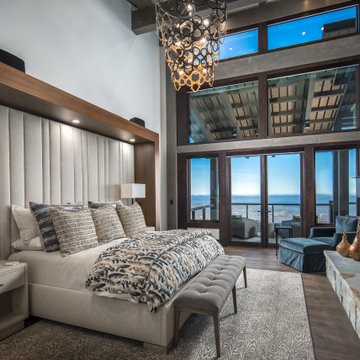
VPC’s featured Custom Home Project of the Month for March is the spectacular Mountain Modern Lodge. With six bedrooms, six full baths, and two half baths, this custom built 11,200 square foot timber frame residence exemplifies breathtaking mountain luxury.
The home borrows inspiration from its surroundings with smooth, thoughtful exteriors that harmonize with nature and create the ultimate getaway. A deck constructed with Brazilian hardwood runs the entire length of the house. Other exterior design elements include both copper and Douglas Fir beams, stone, standing seam metal roofing, and custom wire hand railing.
Upon entry, visitors are introduced to an impressively sized great room ornamented with tall, shiplap ceilings and a patina copper cantilever fireplace. The open floor plan includes Kolbe windows that welcome the sweeping vistas of the Blue Ridge Mountains. The great room also includes access to the vast kitchen and dining area that features cabinets adorned with valances as well as double-swinging pantry doors. The kitchen countertops exhibit beautifully crafted granite with double waterfall edges and continuous grains.
VPC’s Modern Mountain Lodge is the very essence of sophistication and relaxation. Each step of this contemporary design was created in collaboration with the homeowners. VPC Builders could not be more pleased with the results of this custom-built residence.
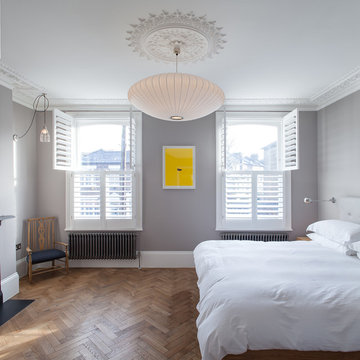
Peter Landers
Inredning av ett modernt mellanstort huvudsovrum, med grå väggar, mörkt trägolv, en standard öppen spis, en spiselkrans i metall och brunt golv
Inredning av ett modernt mellanstort huvudsovrum, med grå väggar, mörkt trägolv, en standard öppen spis, en spiselkrans i metall och brunt golv
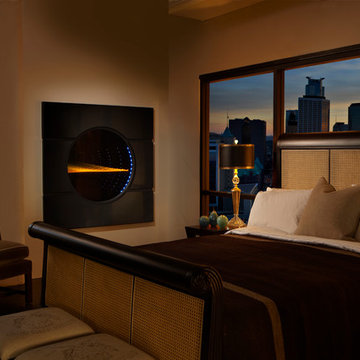
Modern inredning av ett mellanstort huvudsovrum, med bruna väggar, mörkt trägolv, en standard öppen spis, en spiselkrans i metall och brunt golv
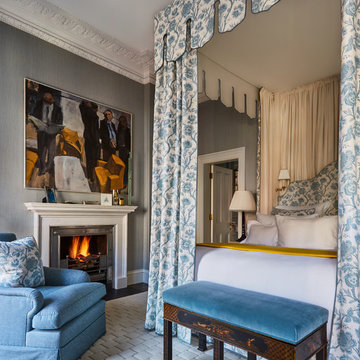
Klassisk inredning av ett sovrum, med blå väggar, mörkt trägolv, en standard öppen spis, en spiselkrans i metall och brunt golv
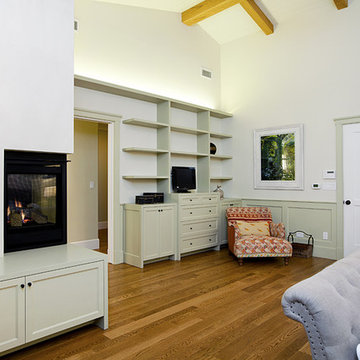
Bild på ett mellanstort funkis huvudsovrum, med vita väggar, mellanmörkt trägolv, en öppen hörnspis, en spiselkrans i metall och brunt golv
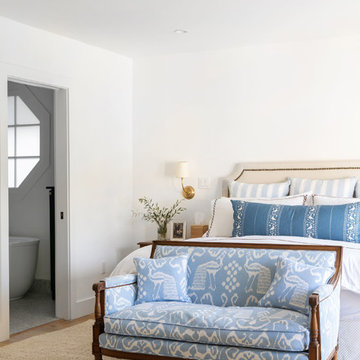
The bay window was embraced with new doors to the remodeled exterior patio and pool. Remodeled layout provides new square footage that creates valuable space for an enlarged master bathroom retreat with spa like design and functional master closet.
Interiors by Mara Raphael; Photos by Tessa Neustadt
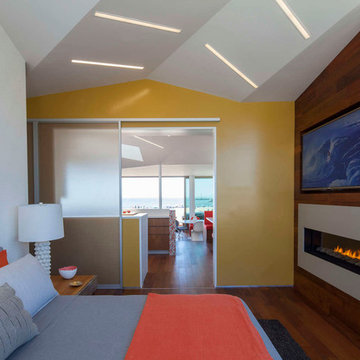
This flat screen TV was mounted perfectly flush with the wall over the fireplace in the bedroom of this custom build beach house.
Bild på ett mellanstort funkis gästrum, med flerfärgade väggar, mörkt trägolv, en bred öppen spis, en spiselkrans i metall och brunt golv
Bild på ett mellanstort funkis gästrum, med flerfärgade väggar, mörkt trägolv, en bred öppen spis, en spiselkrans i metall och brunt golv
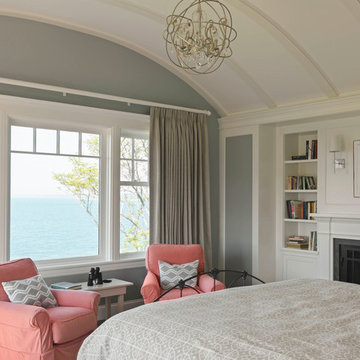
Inredning av ett maritimt mellanstort huvudsovrum, med blå väggar, mörkt trägolv, en standard öppen spis, en spiselkrans i metall och brunt golv
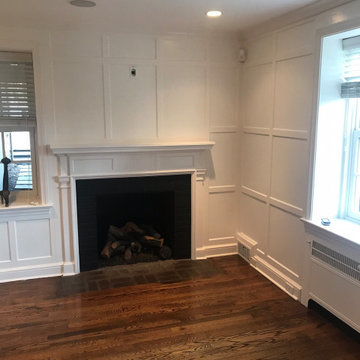
Bild på ett stort vintage huvudsovrum, med vita väggar, mörkt trägolv, en standard öppen spis, en spiselkrans i metall och brunt golv
Photography by Meredith Heuer
Inspiration för mellanstora industriella huvudsovrum, med grå väggar, mellanmörkt trägolv, en bred öppen spis, en spiselkrans i metall och brunt golv
Inspiration för mellanstora industriella huvudsovrum, med grå väggar, mellanmörkt trägolv, en bred öppen spis, en spiselkrans i metall och brunt golv
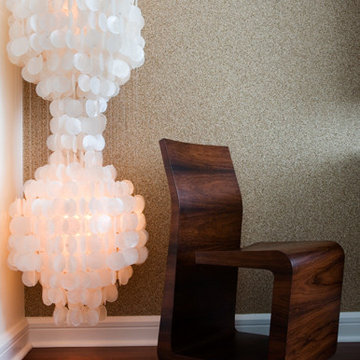
Photo: Travis Rathbone
from 62nd to 158th Street along Manhattan’s West Side, Riverside Park is a vast expanse of green space on the edge of the Hudson River. The park is home to beautiful gardens, landscaped paths, sports facilities, public art, and some of the most stunning river views. For that reason it is widely regarded as Manhattan’s most spectacular waterfront park. No wonder it is one of the most sought after neighborhoods in the city. This interior project set along the scenic section of the Hudson came with only one criteria….make it cool. As a second home and city escape the client wanted a hip retreat for family and guests with a turn key interior. DL happily accepted the challenge creating unique and beautiful custom pieces and selecting everything from the wall-coverings to the kitchen appliances. As this was a secondary residence we had the freedom and flexibility to create an even more artful environment. These elements are apparent with the strong use of metal, concrete and the sculptural details of the furniture.
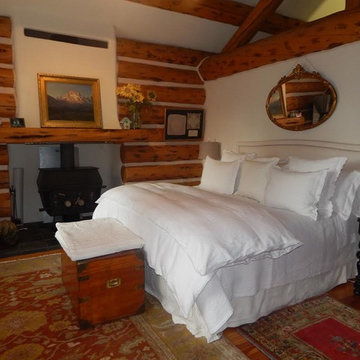
Inspiration för mellanstora rustika huvudsovrum, med vita väggar, mellanmörkt trägolv, en öppen vedspis, en spiselkrans i metall och brunt golv
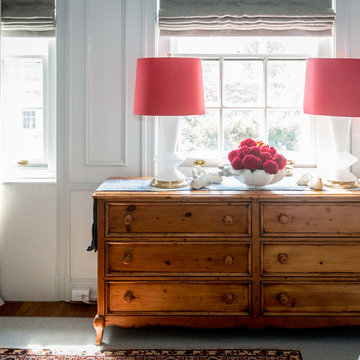
Bild på ett stort vintage huvudsovrum, med vita väggar, mellanmörkt trägolv, en standard öppen spis, en spiselkrans i metall och brunt golv
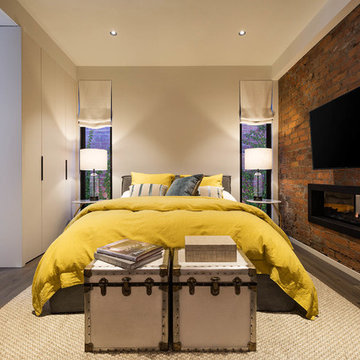
Photography by Matthew Moore
Inspiration för mellanstora moderna huvudsovrum, med vita väggar, mellanmörkt trägolv, brunt golv, en dubbelsidig öppen spis och en spiselkrans i metall
Inspiration för mellanstora moderna huvudsovrum, med vita väggar, mellanmörkt trägolv, brunt golv, en dubbelsidig öppen spis och en spiselkrans i metall
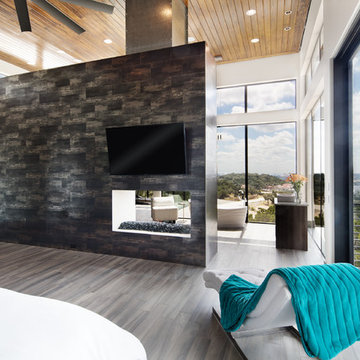
Inspiration för stora moderna huvudsovrum, med vita väggar, klinkergolv i keramik, en dubbelsidig öppen spis, en spiselkrans i metall och brunt golv
298 foton på sovrum, med en spiselkrans i metall och brunt golv
4