298 foton på sovrum, med en spiselkrans i metall och brunt golv
Sortera efter:
Budget
Sortera efter:Populärt i dag
121 - 140 av 298 foton
Artikel 1 av 3
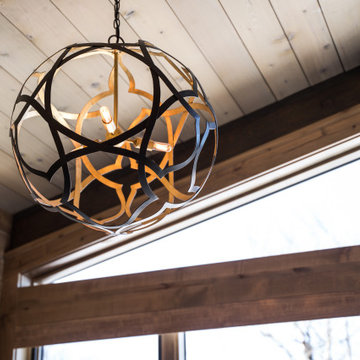
VPC’s featured Custom Home Project of the Month for March is the spectacular Mountain Modern Lodge. With six bedrooms, six full baths, and two half baths, this custom built 11,200 square foot timber frame residence exemplifies breathtaking mountain luxury.
The home borrows inspiration from its surroundings with smooth, thoughtful exteriors that harmonize with nature and create the ultimate getaway. A deck constructed with Brazilian hardwood runs the entire length of the house. Other exterior design elements include both copper and Douglas Fir beams, stone, standing seam metal roofing, and custom wire hand railing.
Upon entry, visitors are introduced to an impressively sized great room ornamented with tall, shiplap ceilings and a patina copper cantilever fireplace. The open floor plan includes Kolbe windows that welcome the sweeping vistas of the Blue Ridge Mountains. The great room also includes access to the vast kitchen and dining area that features cabinets adorned with valances as well as double-swinging pantry doors. The kitchen countertops exhibit beautifully crafted granite with double waterfall edges and continuous grains.
VPC’s Modern Mountain Lodge is the very essence of sophistication and relaxation. Each step of this contemporary design was created in collaboration with the homeowners. VPC Builders could not be more pleased with the results of this custom-built residence.
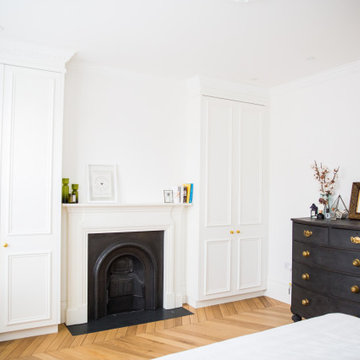
This fresh master bedroom, is flooded with light through the white interior shutters. There is a stunning pale oak engineered wood floor which beautifully offsets the traditional Victorian radiators. The alcove space has been used effectively to build in full height storage.
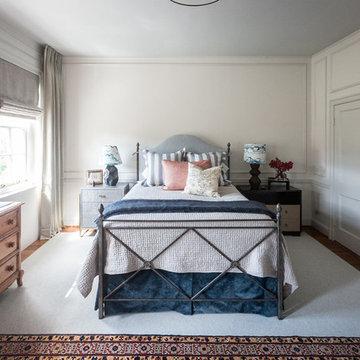
Exempel på ett stort klassiskt huvudsovrum, med vita väggar, mellanmörkt trägolv, en standard öppen spis, en spiselkrans i metall och brunt golv
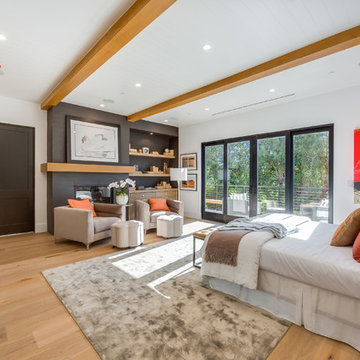
Bedroom of the Beautiful New Encino Construction which included the installation of tongue and groove ceiling and beamed ceiling with gold accents, glass doors with black frame connecting to the deck, white wall painting, recessed lighting and light hardwood flooring.
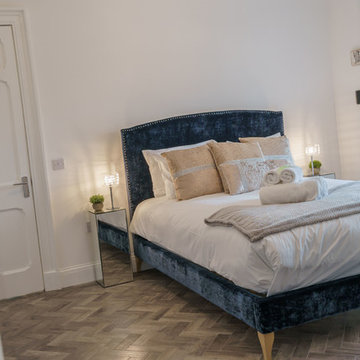
Janet Russell
Foto på ett mellanstort funkis huvudsovrum, med vita väggar, mellanmörkt trägolv, en standard öppen spis, en spiselkrans i metall och brunt golv
Foto på ett mellanstort funkis huvudsovrum, med vita väggar, mellanmörkt trägolv, en standard öppen spis, en spiselkrans i metall och brunt golv
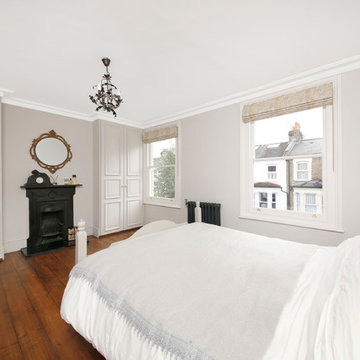
Serene wall tones also cover the traditionally-styled, hand-built alcove wardrobes in this beautifully finished master bedroom.
Photo credit: Home Exposure
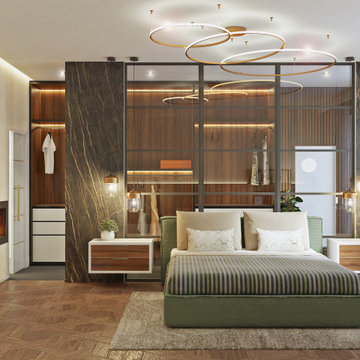
Progetto camera da letto con cabina armadio integrata di Molteni "Gliss Master".
I due spazi sono uniti visivamente ma separati fisicamente da una vetrata in alluminio nero incorniciata da due setti con rivestimento in Laminam nella colorazione "Noir Desire", ripreso anche sul mobile TV.
Il letto al centro della stanza è di Ditre Italia e il lampadario a soffitto di Fabbain Illuminazione.
Alle pareti carta da parati Tecnografica.
Parquet in rovere Almafloor modello "Treccia".
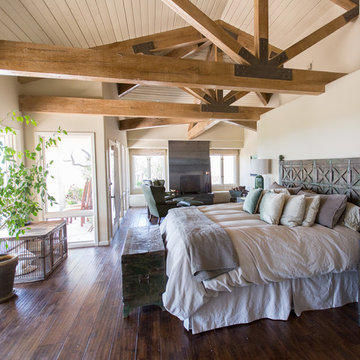
Plain Jane Photography
Bild på ett stort rustikt huvudsovrum, med beige väggar, mörkt trägolv, en standard öppen spis, en spiselkrans i metall och brunt golv
Bild på ett stort rustikt huvudsovrum, med beige väggar, mörkt trägolv, en standard öppen spis, en spiselkrans i metall och brunt golv
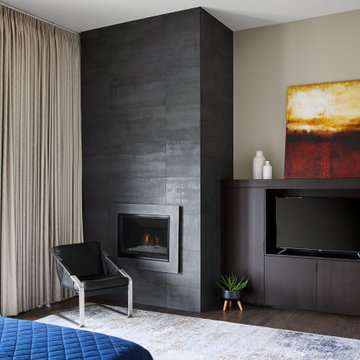
Bild på ett funkis sovrum, med mörkt trägolv, en öppen hörnspis, en spiselkrans i metall och brunt golv
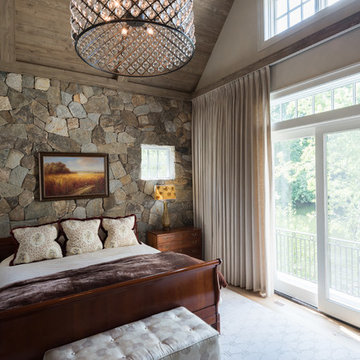
Karol Steczkowski | 860.770.6705 | www.toprealestatephotos.com
Idéer för stora vintage huvudsovrum, med vita väggar, ljust trägolv, en standard öppen spis, en spiselkrans i metall och brunt golv
Idéer för stora vintage huvudsovrum, med vita väggar, ljust trägolv, en standard öppen spis, en spiselkrans i metall och brunt golv
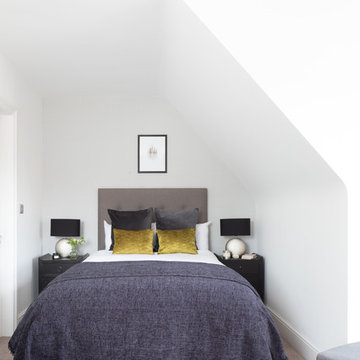
Modern inredning av ett stort gästrum, med vita väggar, heltäckningsmatta, en standard öppen spis, en spiselkrans i metall och brunt golv
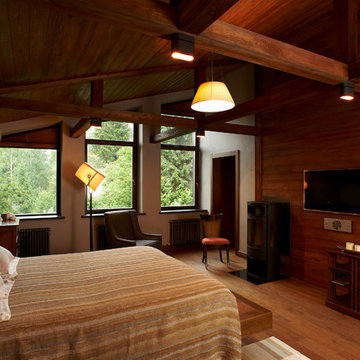
Константин Дубовец
Bild på ett mellanstort funkis huvudsovrum, med grå väggar, målat trägolv, en öppen vedspis, en spiselkrans i metall och brunt golv
Bild på ett mellanstort funkis huvudsovrum, med grå väggar, målat trägolv, en öppen vedspis, en spiselkrans i metall och brunt golv
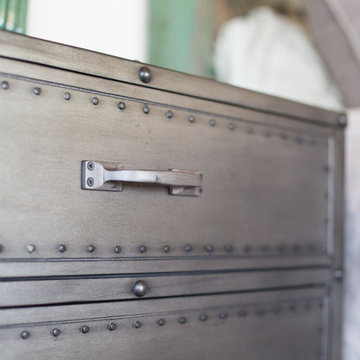
Plain Jane Photography
Inspiration för mycket stora rustika huvudsovrum, med beige väggar, mörkt trägolv, en standard öppen spis, en spiselkrans i metall och brunt golv
Inspiration för mycket stora rustika huvudsovrum, med beige väggar, mörkt trägolv, en standard öppen spis, en spiselkrans i metall och brunt golv
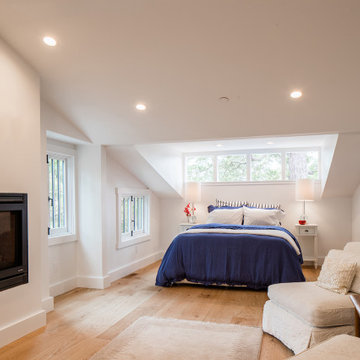
The Master Bedroom features a vaulted ceiling with recessed lighting, a new gas fireplace, European oak flooring, and custom solid wood windows that bring in lots of natural light.
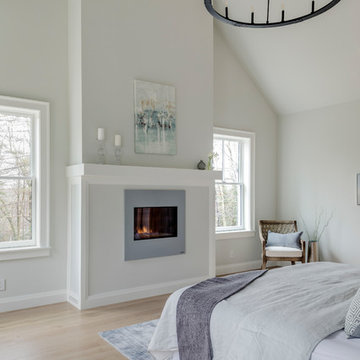
Klassisk inredning av ett stort huvudsovrum, med grå väggar, mellanmörkt trägolv, en standard öppen spis, en spiselkrans i metall och brunt golv
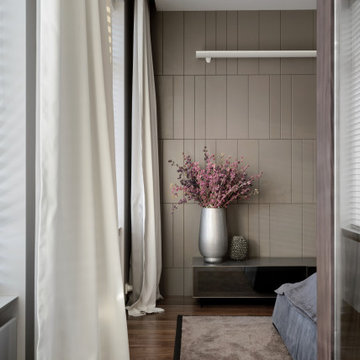
Idéer för att renovera ett mellanstort funkis huvudsovrum, med bruna väggar, mellanmörkt trägolv, en dubbelsidig öppen spis, en spiselkrans i metall och brunt golv
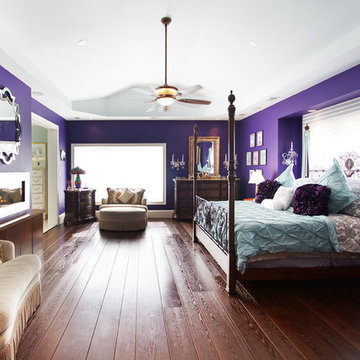
Desiree Henderson
Modern inredning av ett mellanstort huvudsovrum, med lila väggar, mörkt trägolv, en dubbelsidig öppen spis, en spiselkrans i metall och brunt golv
Modern inredning av ett mellanstort huvudsovrum, med lila väggar, mörkt trägolv, en dubbelsidig öppen spis, en spiselkrans i metall och brunt golv
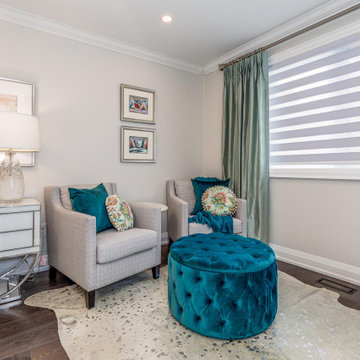
Inspiration för ett stort vintage huvudsovrum, med grå väggar, mörkt trägolv, en bred öppen spis, en spiselkrans i metall och brunt golv
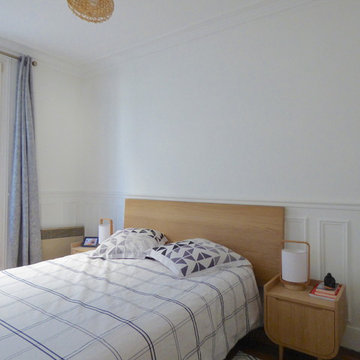
La chambre parentale a été désencombrée et son espace équilibré grâce à un apport de mobilier en bois et des textiles.
L'armoire qui gênait la circulation et étouffait l'espace nuit a été supprimée.
Aucun de travaux de peinture n'ont été réalisés.
Une jolie toile réalisée par les enfants du couple viendra prochainement habiller le mur de la tête de lit.
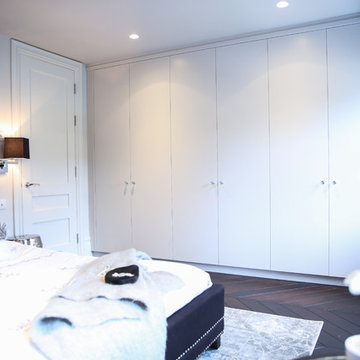
Pippa Wilson Photography
Inredning av ett klassiskt mellanstort huvudsovrum, med vita väggar, mörkt trägolv, brunt golv, en standard öppen spis och en spiselkrans i metall
Inredning av ett klassiskt mellanstort huvudsovrum, med vita väggar, mörkt trägolv, brunt golv, en standard öppen spis och en spiselkrans i metall
298 foton på sovrum, med en spiselkrans i metall och brunt golv
7