444 foton på sovrum, med en spiselkrans i metall
Sortera efter:
Budget
Sortera efter:Populärt i dag
161 - 180 av 444 foton
Artikel 1 av 3
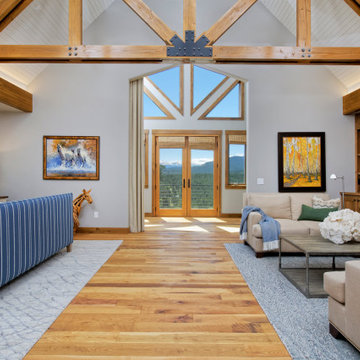
The first thing you notice about this property is the stunning views of the mountains, and our clients wanted to showcase this. We selected pieces that complement and highlight the scenery. Our clients were in love with their brown leather couches, so we knew we wanted to keep them from the beginning. This was the focal point for the selections in the living room, and we were able to create a cohesive, rustic, mountain-chic space. The home office was another critical part of the project as both clients work from home. We repurposed a handmade table that was made by the client’s family and used it as a double-sided desk. We painted the fireplace in a gorgeous green accent to make it pop.
Finding the balance between statement pieces and statement views made this project a unique and incredibly rewarding experience.
Project designed by Montecito interior designer Margarita Bravo. She serves Montecito as well as surrounding areas such as Hope Ranch, Summerland, Santa Barbara, Isla Vista, Mission Canyon, Carpinteria, Goleta, Ojai, Los Olivos, and Solvang.
For more about MARGARITA BRAVO, click here: https://www.margaritabravo.com/
To learn more about this project, click here: https://www.margaritabravo.com/portfolio/mountain-chic-modern-rustic-home-denver/
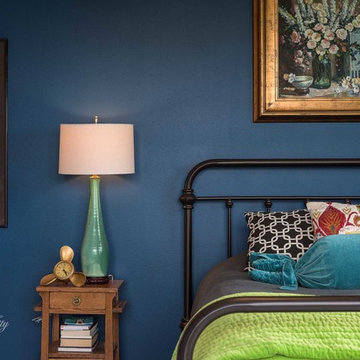
The Farmhouse Interior & Exterior Design & Project Manager- Dawn D Totty DESIGNS
The Farmhouse was designed and entirely built in a record breaking 4.5 months on top of the beautiful Jasper Highlands in Jasper, TN The wall color is a custom blended blue with a teal undertone to complement the jewel toned textiles custom designed by Dawn herself. visit more of The Farmhouse on the website - www.dawndtottydesigns.com
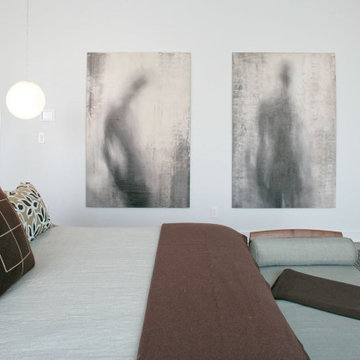
A stylish loft in Greenwich Village we designed for a lovely young family. Adorned with artwork and unique woodwork, we gave this home a modern warmth.
With tailored Holly Hunt and Dennis Miller furnishings, unique Bocci and Ralph Pucci lighting, and beautiful custom pieces, the result was a warm, textured, and sophisticated interior.
Other features include a unique black fireplace surround, custom wood block room dividers, and a stunning Joel Perlman sculpture.
Project completed by New York interior design firm Betty Wasserman Art & Interiors, which serves New York City, as well as across the tri-state area and in The Hamptons.
For more about Betty Wasserman, click here: https://www.bettywasserman.com/
To learn more about this project, click here: https://www.bettywasserman.com/spaces/macdougal-manor/
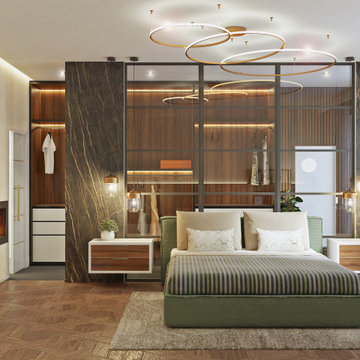
Progetto camera da letto con cabina armadio integrata di Molteni "Gliss Master".
I due spazi sono uniti visivamente ma separati fisicamente da una vetrata in alluminio nero incorniciata da due setti con rivestimento in Laminam nella colorazione "Noir Desire", ripreso anche sul mobile TV.
Il letto al centro della stanza è di Ditre Italia e il lampadario a soffitto di Fabbain Illuminazione.
Alle pareti carta da parati Tecnografica.
Parquet in rovere Almafloor modello "Treccia".
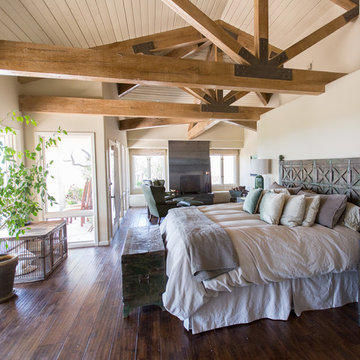
Plain Jane Photography
Bild på ett stort rustikt huvudsovrum, med beige väggar, mörkt trägolv, en standard öppen spis, en spiselkrans i metall och brunt golv
Bild på ett stort rustikt huvudsovrum, med beige väggar, mörkt trägolv, en standard öppen spis, en spiselkrans i metall och brunt golv
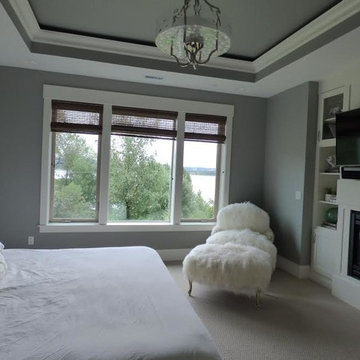
Provenance® Woven Wood Shades
Window Treatments by Allure Window Coverings.
Contact us for a free estimate. 503-407-3206
Inredning av ett klassiskt stort huvudsovrum, med grå väggar, heltäckningsmatta, en standard öppen spis, en spiselkrans i metall och grått golv
Inredning av ett klassiskt stort huvudsovrum, med grå väggar, heltäckningsmatta, en standard öppen spis, en spiselkrans i metall och grått golv
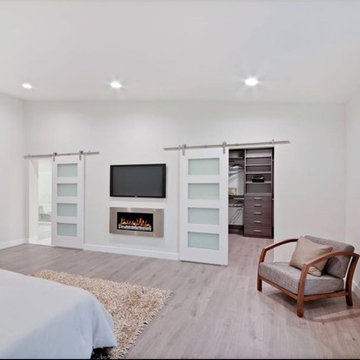
Inspiration för ett stort funkis huvudsovrum, med vita väggar, ljust trägolv, en standard öppen spis, en spiselkrans i metall och beiget golv
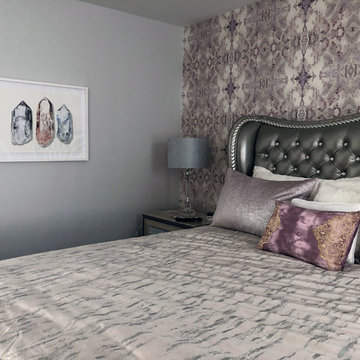
Inredning av ett klassiskt stort huvudsovrum, med grå väggar, mellanmörkt trägolv, svart golv, en bred öppen spis och en spiselkrans i metall
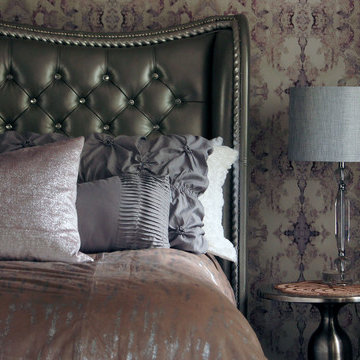
Inspiration för ett stort vintage huvudsovrum, med grå väggar, mellanmörkt trägolv, svart golv, en bred öppen spis och en spiselkrans i metall
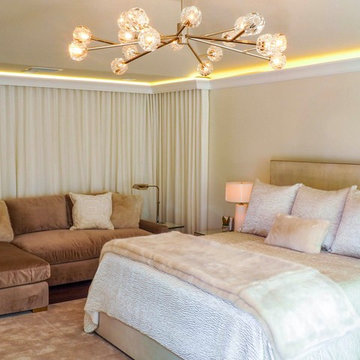
A custom taupe velvet sectional with down filled cushions is situated in front of a draped wall in an alcove, adding another option for lounging, to read or watch tv, or simply to enjoy the water view. If you want breakfast or dinner in the suite, or a place to browse on your laptop, the swiveling leather chairs with the round glass table placed by the picture window provide the perfect spot.
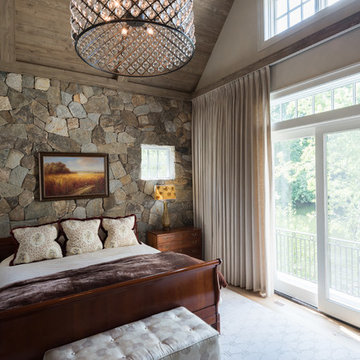
Karol Steczkowski | 860.770.6705 | www.toprealestatephotos.com
Idéer för stora vintage huvudsovrum, med vita väggar, ljust trägolv, en standard öppen spis, en spiselkrans i metall och brunt golv
Idéer för stora vintage huvudsovrum, med vita väggar, ljust trägolv, en standard öppen spis, en spiselkrans i metall och brunt golv
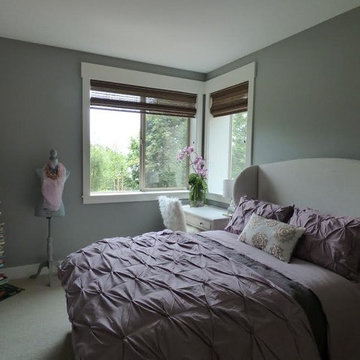
Provenance® Woven Wood Shades
Window Treatments by Allure Window Coverings.
Contact us for a free estimate. 503-407-3206
Shabby chic-inspirerad inredning av ett stort huvudsovrum, med grå väggar, heltäckningsmatta, en standard öppen spis, en spiselkrans i metall och grått golv
Shabby chic-inspirerad inredning av ett stort huvudsovrum, med grå väggar, heltäckningsmatta, en standard öppen spis, en spiselkrans i metall och grått golv
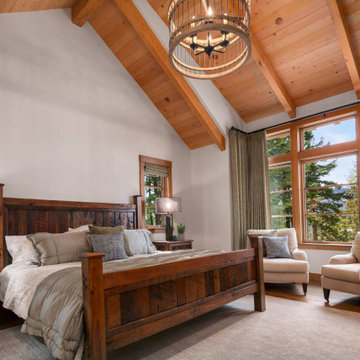
A warm welcome filled with rich woods, soft white walls, and contrasting black accents through the staircase railing and pendant lights. High-vaulted ceilings are complemented by rustic exposed beams and offer the first glimpse into this beautiful open-concept home full of an exciting mixture of styles.
Designed by Michelle Yorke Interiors who also serves Seattle as well as Seattle's Eastside suburbs from Mercer Island all the way through Issaquah.
---
For more about Michelle Yorke, click here: https://michelleyorkedesign.com/
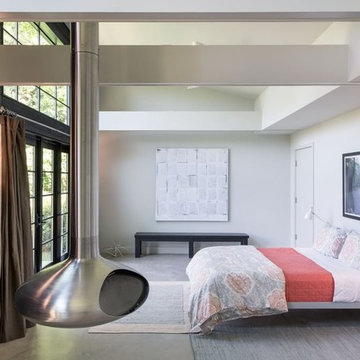
Idéer för ett mellanstort modernt gästrum, med vita väggar, betonggolv, en hängande öppen spis, en spiselkrans i metall och grått golv
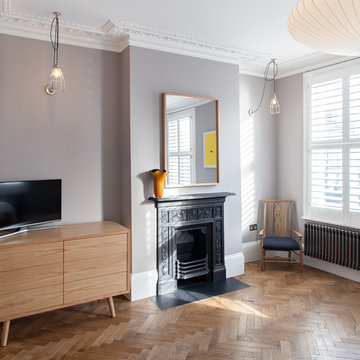
Peter Landers
Idéer för ett mellanstort modernt huvudsovrum, med grå väggar, mellanmörkt trägolv, en standard öppen spis och en spiselkrans i metall
Idéer för ett mellanstort modernt huvudsovrum, med grå väggar, mellanmörkt trägolv, en standard öppen spis och en spiselkrans i metall
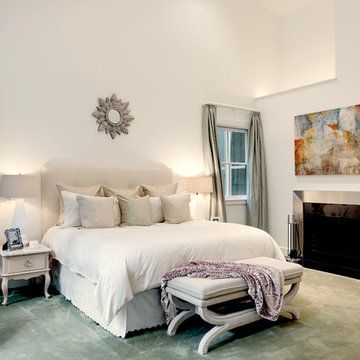
Inredning av ett modernt stort huvudsovrum, med vita väggar, heltäckningsmatta, en standard öppen spis, en spiselkrans i metall och grönt golv
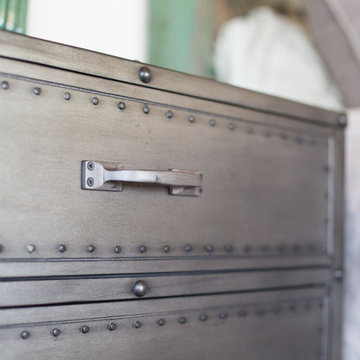
Plain Jane Photography
Inspiration för mycket stora rustika huvudsovrum, med beige väggar, mörkt trägolv, en standard öppen spis, en spiselkrans i metall och brunt golv
Inspiration för mycket stora rustika huvudsovrum, med beige väggar, mörkt trägolv, en standard öppen spis, en spiselkrans i metall och brunt golv
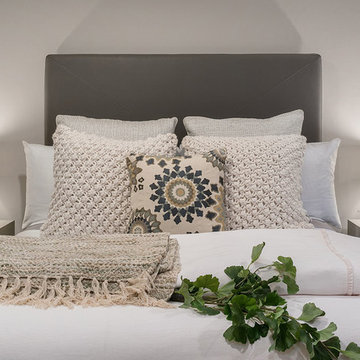
Basement master bedroom with gas fireplace
Lantlig inredning av ett stort gästrum, med grå väggar, heltäckningsmatta, en standard öppen spis, en spiselkrans i metall och grått golv
Lantlig inredning av ett stort gästrum, med grå väggar, heltäckningsmatta, en standard öppen spis, en spiselkrans i metall och grått golv
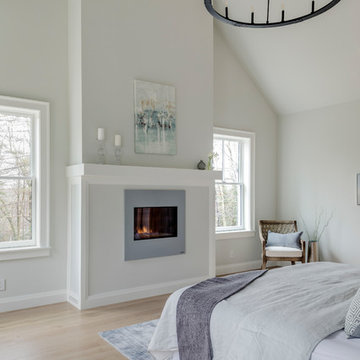
Klassisk inredning av ett stort huvudsovrum, med grå väggar, mellanmörkt trägolv, en standard öppen spis, en spiselkrans i metall och brunt golv
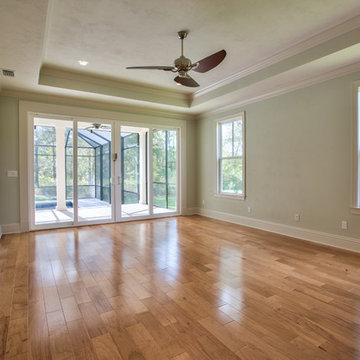
Idéer för att renovera ett stort vintage huvudsovrum, med blå väggar, mellanmörkt trägolv, en standard öppen spis och en spiselkrans i metall
444 foton på sovrum, med en spiselkrans i metall
9