444 foton på sovrum, med en spiselkrans i metall
Sortera efter:
Budget
Sortera efter:Populärt i dag
81 - 100 av 444 foton
Artikel 1 av 3
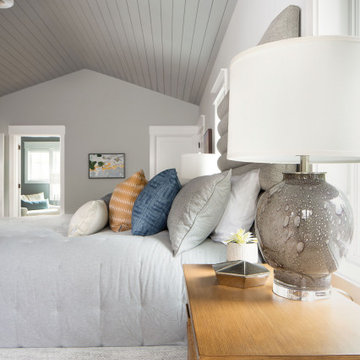
Our Bellevue studio designed this fun, family-friendly home for a lovely family with four active kids. We used durable performance fabrics to ensure maximum fun with minimum maintenance. We chose a soft, neutral palette throughout the home that beautifully highlights the stunning decor and elegant detailing. The kitchen is bright and beautiful, with a stunning island and lovely blue chairs that add a hint of sophistication. In the bedrooms, we added cozy, comfortable furnishings that create a warm, inviting appeal, perfect for relaxation. The twin study with a calm blue palette, comfy chairs, and plenty of workspaces makes it perfect for productivity. We also created a play area with a foosball table and air hockey table to ensure plenty of entertainment for the whole family.
---
Project designed by Michelle Yorke Interior Design Firm in Bellevue. Serving Redmond, Sammamish, Issaquah, Mercer Island, Kirkland, Medina, Clyde Hill, and Seattle.
For more about Michelle Yorke, see here: https://michelleyorkedesign.com/
To learn more about this project, see here:
https://michelleyorkedesign.com/project/issaquah-wa-interior-designer/
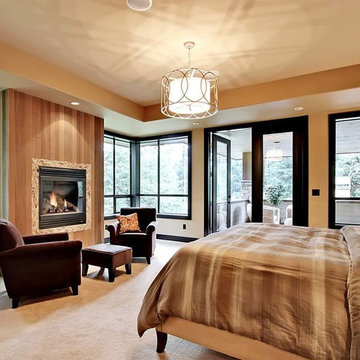
Idéer för mellanstora funkis huvudsovrum, med beige väggar, heltäckningsmatta, en standard öppen spis, en spiselkrans i metall och beiget golv
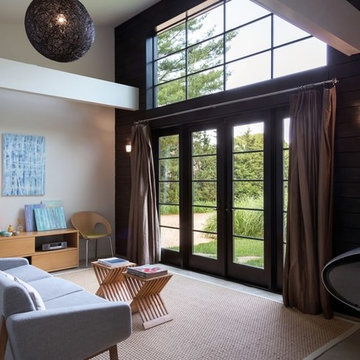
Modern inredning av ett mellanstort gästrum, med vita väggar, betonggolv, en hängande öppen spis, en spiselkrans i metall och grått golv
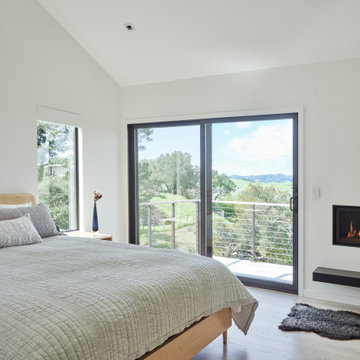
This Scandinavian-style home is a true masterpiece in minimalist design, perfectly blending in with the natural beauty of Moraga's rolling hills. With an elegant fireplace and soft, comfortable seating, the living room becomes an ideal place to relax with family. The revamped kitchen boasts functional features that make cooking a breeze, and the cozy dining space with soft wood accents creates an intimate atmosphere for family dinners or entertaining guests. The luxurious bedroom offers sprawling views that take one’s breath away. The back deck is the ultimate retreat, providing an abundance of stunning vistas to enjoy while basking in the sunshine. The sprawling deck, complete with a Finnish sauna and outdoor shower, is the perfect place to unwind and take in the magnificent views. From the windows and floors to the kitchen and bathrooms, everything has been carefully curated to create a serene and bright space that exudes Scandinavian charisma.
---Project by Douglah Designs. Their Lafayette-based design-build studio serves San Francisco's East Bay areas, including Orinda, Moraga, Walnut Creek, Danville, Alamo Oaks, Diablo, Dublin, Pleasanton, Berkeley, Oakland, and Piedmont.
For more about Douglah Designs, click here: http://douglahdesigns.com/
To learn more about this project, see here: https://douglahdesigns.com/featured-portfolio/scandinavian-home-design-moraga
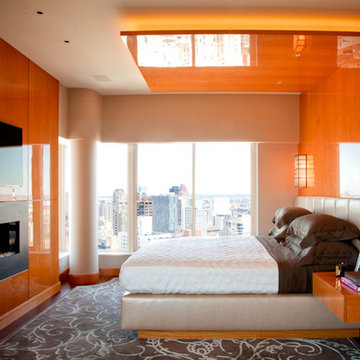
Modern inredning av ett mellanstort huvudsovrum, med orange väggar, mellanmörkt trägolv, en bred öppen spis och en spiselkrans i metall
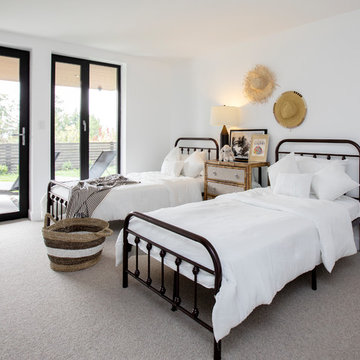
Idéer för ett stort modernt gästrum, med vita väggar, heltäckningsmatta, en hängande öppen spis, en spiselkrans i metall och grått golv
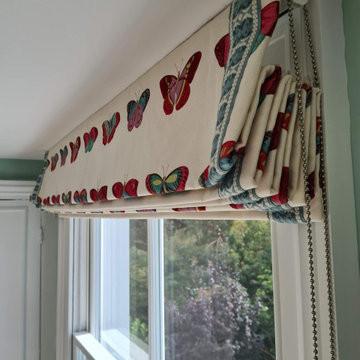
Significant transformation to the guest bedroom, from old lining removal to new lining paper installation. Water damage repair and woodwork improvement. Handpainted and clean. Bespoke colour consultation and product recomendation
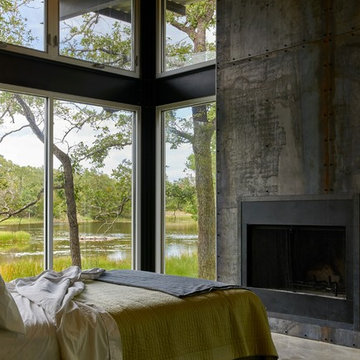
Master bedroom overlooking the big pond.
Photo by Dror Baldinger, AIA
Exempel på ett mellanstort klassiskt sovrum, med betonggolv, en standard öppen spis och en spiselkrans i metall
Exempel på ett mellanstort klassiskt sovrum, med betonggolv, en standard öppen spis och en spiselkrans i metall
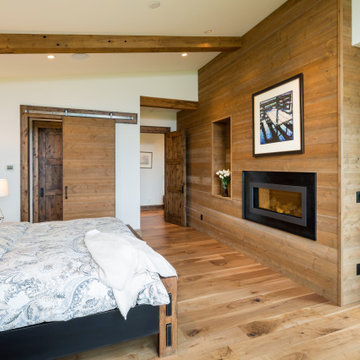
The Master Bedroom has a modern wood wall with integrated art niche and fireplace. The sliding door leads to the bath and closet.
Idéer för att renovera ett mellanstort rustikt huvudsovrum, med vita väggar, mellanmörkt trägolv, en standard öppen spis, en spiselkrans i metall och brunt golv
Idéer för att renovera ett mellanstort rustikt huvudsovrum, med vita väggar, mellanmörkt trägolv, en standard öppen spis, en spiselkrans i metall och brunt golv
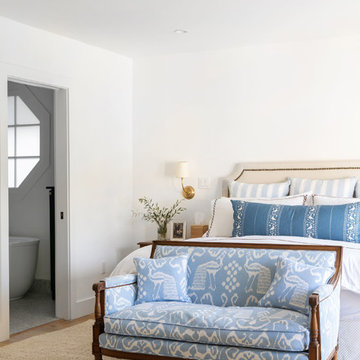
The bay window was embraced with new doors to the remodeled exterior patio and pool. Remodeled layout provides new square footage that creates valuable space for an enlarged master bathroom retreat with spa like design and functional master closet.
Interiors by Mara Raphael; Photos by Tessa Neustadt
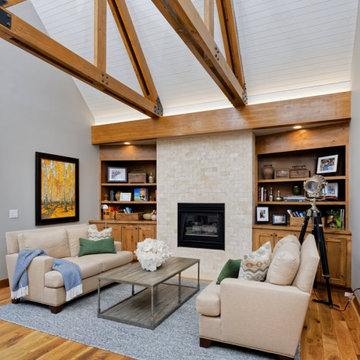
The first thing you notice about this property is the stunning views of the mountains, and our clients wanted to showcase this. We selected pieces that complement and highlight the scenery. Our clients were in love with their brown leather couches, so we knew we wanted to keep them from the beginning. This was the focal point for the selections in the living room, and we were able to create a cohesive, rustic, mountain-chic space. The home office was another critical part of the project as both clients work from home. We repurposed a handmade table that was made by the client’s family and used it as a double-sided desk. We painted the fireplace in a gorgeous green accent to make it pop.
Finding the balance between statement pieces and statement views made this project a unique and incredibly rewarding experience.
Project designed by Montecito interior designer Margarita Bravo. She serves Montecito as well as surrounding areas such as Hope Ranch, Summerland, Santa Barbara, Isla Vista, Mission Canyon, Carpinteria, Goleta, Ojai, Los Olivos, and Solvang.
---
For more about MARGARITA BRAVO, click here: https://www.margaritabravo.com/
To learn more about this project, click here: https://www.margaritabravo.com/portfolio/mountain-chic-modern-rustic-home-denver/
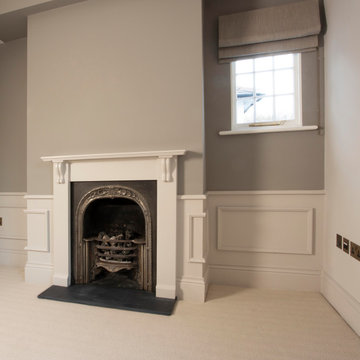
Inspired by the existing Regency period details with contemporary elements introduced, this master bedroom, en-suite and dressing room (accessed by a hidden doorway) was designed by Lathams as part of a comprehensive interior design scheme for the entire property.
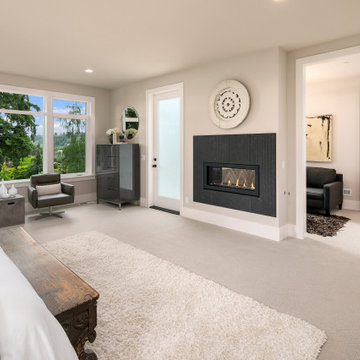
Enfort Homes - 2020
Idéer för ett stort modernt huvudsovrum, med heltäckningsmatta, en dubbelsidig öppen spis och en spiselkrans i metall
Idéer för ett stort modernt huvudsovrum, med heltäckningsmatta, en dubbelsidig öppen spis och en spiselkrans i metall
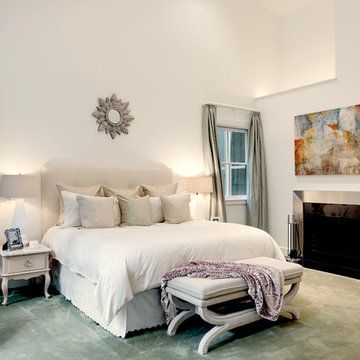
Inredning av ett modernt stort huvudsovrum, med vita väggar, heltäckningsmatta, en standard öppen spis, en spiselkrans i metall och grönt golv
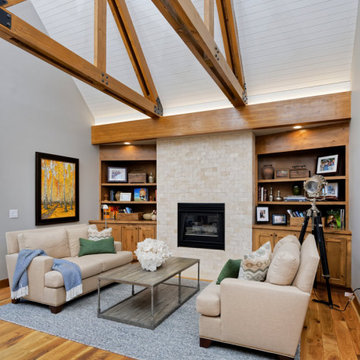
The first thing you notice about this property is the stunning views of the mountains, and our clients wanted to showcase this. We selected pieces that complement and highlight the scenery. Our clients were in love with their brown leather couches, so we knew we wanted to keep them from the beginning. This was the focal point for the selections in the living room, and we were able to create a cohesive, rustic, mountain-chic space. The home office was another critical part of the project as both clients work from home. We repurposed a handmade table that was made by the client’s family and used it as a double-sided desk. We painted the fireplace in a gorgeous green accent to make it pop.
Finding the balance between statement pieces and statement views made this project a unique and incredibly rewarding experience.
---
Project designed by Miami interior designer Margarita Bravo. She serves Miami as well as surrounding areas such as Coconut Grove, Key Biscayne, Miami Beach, North Miami Beach, and Hallandale Beach.
For more about MARGARITA BRAVO, click here: https://www.margaritabravo.com/
To learn more about this project, click here: https://www.margaritabravo.com/portfolio/mountain-chic-modern-rustic-home-denver/
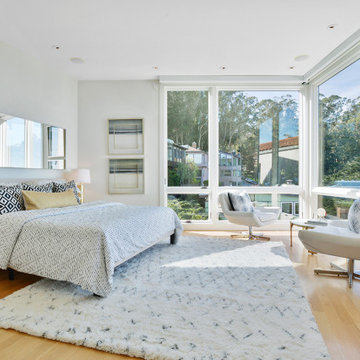
Spectacular views, a tricky site and the desirability of maintaining views and light for adjacent neighbors inspired our design for this new house in Clarendon Heights. The facade features subtle shades of stucco, coordinating dark aluminum windows and a bay element which twists to capture views of the Golden Gate Bridge. Built into an upsloping site, retaining walls allowed us to create a bi-level rear yard with the lower part at the main living level and an elevated upper deck with sweeping views of San Francisco. The interiors feature an open plan, high ceilings, luxurious finishes and a dramatic curving stair with metal railings which swoop up to a second-floor sky bridge. Well-placed windows, including clerestories flood all of the interior spaces with light.
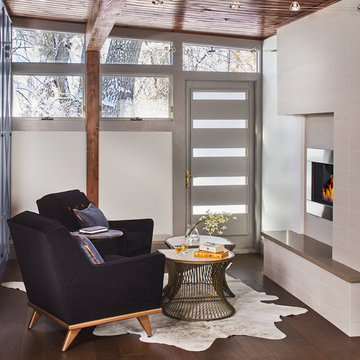
David Patterson
Inspiration för stora rustika huvudsovrum, med vita väggar, brunt golv, mörkt trägolv och en spiselkrans i metall
Inspiration för stora rustika huvudsovrum, med vita väggar, brunt golv, mörkt trägolv och en spiselkrans i metall
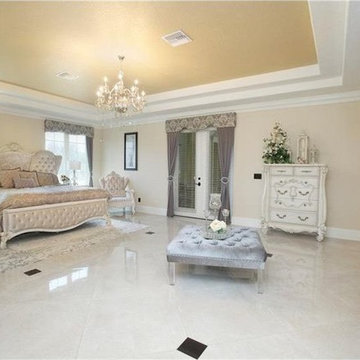
Idéer för stora medelhavsstil huvudsovrum, med beige väggar, marmorgolv, en bred öppen spis, en spiselkrans i metall och beiget golv
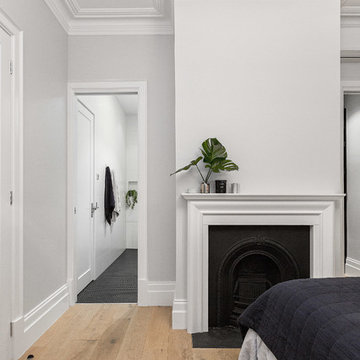
Sam Martin - 4 Walls Media
Foto på ett mellanstort funkis huvudsovrum, med grå väggar, ljust trägolv, en standard öppen spis och en spiselkrans i metall
Foto på ett mellanstort funkis huvudsovrum, med grå väggar, ljust trägolv, en standard öppen spis och en spiselkrans i metall
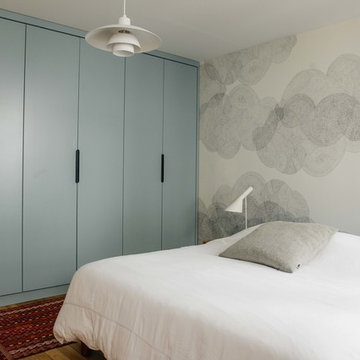
Chambre parentale avec placards sur-mesure laqués bleu vert et tête de lit en papier peint Cloudy de chez Bien Fait.
Exempel på ett mellanstort modernt huvudsovrum, med grå väggar, ljust trägolv, en standard öppen spis och en spiselkrans i metall
Exempel på ett mellanstort modernt huvudsovrum, med grå väggar, ljust trägolv, en standard öppen spis och en spiselkrans i metall
444 foton på sovrum, med en spiselkrans i metall
5