444 foton på sovrum, med en spiselkrans i metall
Sortera efter:
Budget
Sortera efter:Populärt i dag
61 - 80 av 444 foton
Artikel 1 av 3
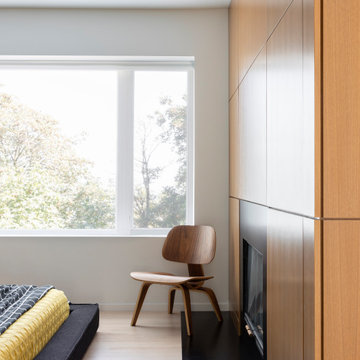
Powder coated black fireplace surround
Bild på ett mellanstort funkis huvudsovrum, med flerfärgade väggar, ljust trägolv, en standard öppen spis, en spiselkrans i metall och brunt golv
Bild på ett mellanstort funkis huvudsovrum, med flerfärgade väggar, ljust trägolv, en standard öppen spis, en spiselkrans i metall och brunt golv
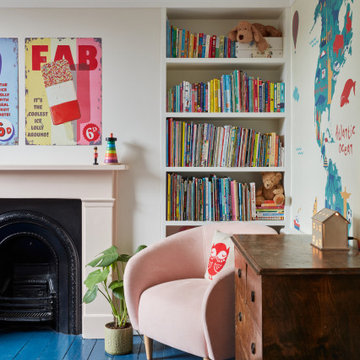
Bright and fun child's bedroom, with feature wallpaper, pink painted fireplace and built in shelving.
Idéer för ett mellanstort eklektiskt sovrum, med rosa väggar, målat trägolv, en standard öppen spis, en spiselkrans i metall och blått golv
Idéer för ett mellanstort eklektiskt sovrum, med rosa väggar, målat trägolv, en standard öppen spis, en spiselkrans i metall och blått golv
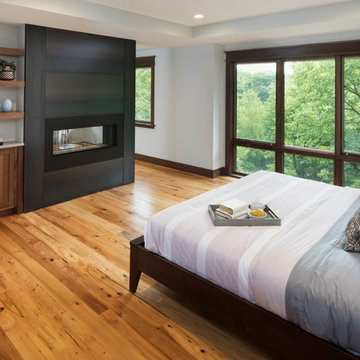
Landmark Photography
Idéer för stora vintage huvudsovrum, med beige väggar, mellanmörkt trägolv, en dubbelsidig öppen spis, en spiselkrans i metall och brunt golv
Idéer för stora vintage huvudsovrum, med beige väggar, mellanmörkt trägolv, en dubbelsidig öppen spis, en spiselkrans i metall och brunt golv
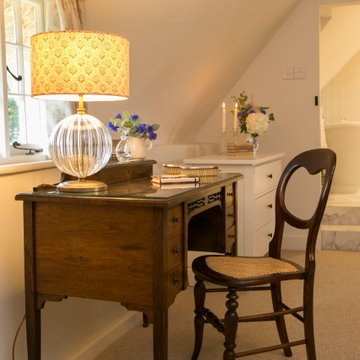
Master Bedroom in an Grade II Listed Thatched Cottage
Bild på ett mellanstort lantligt huvudsovrum, med beige väggar, heltäckningsmatta, en standard öppen spis, en spiselkrans i metall och beiget golv
Bild på ett mellanstort lantligt huvudsovrum, med beige väggar, heltäckningsmatta, en standard öppen spis, en spiselkrans i metall och beiget golv
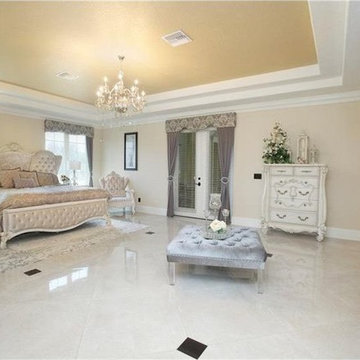
Idéer för stora medelhavsstil huvudsovrum, med beige väggar, marmorgolv, en bred öppen spis, en spiselkrans i metall och beiget golv
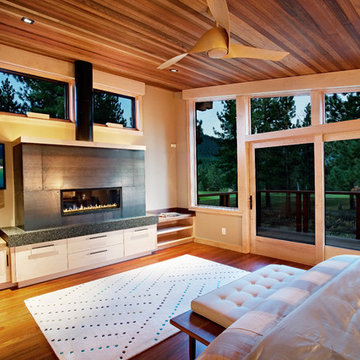
Ethan Rohloff Photography
Inspiration för ett mellanstort rustikt huvudsovrum, med mellanmörkt trägolv, en bred öppen spis, svarta väggar och en spiselkrans i metall
Inspiration för ett mellanstort rustikt huvudsovrum, med mellanmörkt trägolv, en bred öppen spis, svarta väggar och en spiselkrans i metall
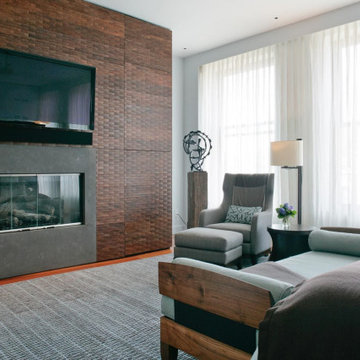
A stylish loft in Greenwich Village we designed for a lovely young family. Adorned with artwork and unique woodwork, we gave this home a modern warmth.
With tailored Holly Hunt and Dennis Miller furnishings, unique Bocci and Ralph Pucci lighting, and beautiful custom pieces, the result was a warm, textured, and sophisticated interior.
Other features include a unique black fireplace surround, custom wood block room dividers, and a stunning Joel Perlman sculpture.
Project completed by New York interior design firm Betty Wasserman Art & Interiors, which serves New York City, as well as across the tri-state area and in The Hamptons.
For more about Betty Wasserman, click here: https://www.bettywasserman.com/
To learn more about this project, click here: https://www.bettywasserman.com/spaces/macdougal-manor/
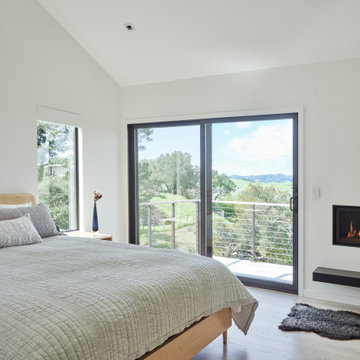
This Scandinavian-style home is a true masterpiece in minimalist design, perfectly blending in with the natural beauty of Moraga's rolling hills. With an elegant fireplace and soft, comfortable seating, the living room becomes an ideal place to relax with family. The revamped kitchen boasts functional features that make cooking a breeze, and the cozy dining space with soft wood accents creates an intimate atmosphere for family dinners or entertaining guests. The luxurious bedroom offers sprawling views that take one’s breath away. The back deck is the ultimate retreat, providing an abundance of stunning vistas to enjoy while basking in the sunshine. The sprawling deck, complete with a Finnish sauna and outdoor shower, is the perfect place to unwind and take in the magnificent views. From the windows and floors to the kitchen and bathrooms, everything has been carefully curated to create a serene and bright space that exudes Scandinavian charisma.
---Project by Douglah Designs. Their Lafayette-based design-build studio serves San Francisco's East Bay areas, including Orinda, Moraga, Walnut Creek, Danville, Alamo Oaks, Diablo, Dublin, Pleasanton, Berkeley, Oakland, and Piedmont.
For more about Douglah Designs, click here: http://douglahdesigns.com/
To learn more about this project, see here: https://douglahdesigns.com/featured-portfolio/scandinavian-home-design-moraga
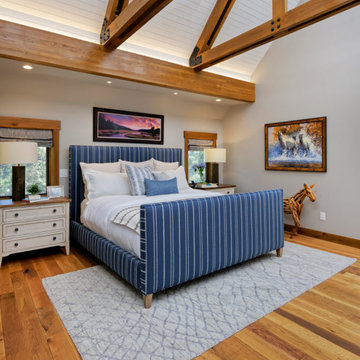
Our Denver studio designed this home to reflect the stunning mountains that it is surrounded by. See how we did it.
---
Project designed by Denver, Colorado interior designer Margarita Bravo. She serves Denver as well as surrounding areas such as Cherry Hills Village, Englewood, Greenwood Village, and Bow Mar.
For more about MARGARITA BRAVO, click here: https://www.margaritabravo.com/
To learn more about this project, click here: https://www.margaritabravo.com/portfolio/mountain-chic-modern-rustic-home-denver/
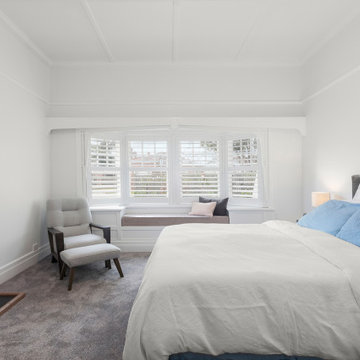
Inspiration för ett mellanstort funkis huvudsovrum, med vita väggar, heltäckningsmatta, en standard öppen spis, en spiselkrans i metall och grått golv
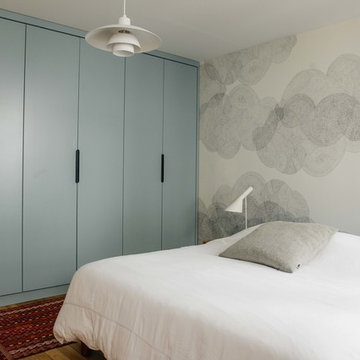
Chambre parentale avec placards sur-mesure laqués bleu vert et tête de lit en papier peint Cloudy de chez Bien Fait.
Exempel på ett mellanstort modernt huvudsovrum, med grå väggar, ljust trägolv, en standard öppen spis och en spiselkrans i metall
Exempel på ett mellanstort modernt huvudsovrum, med grå väggar, ljust trägolv, en standard öppen spis och en spiselkrans i metall
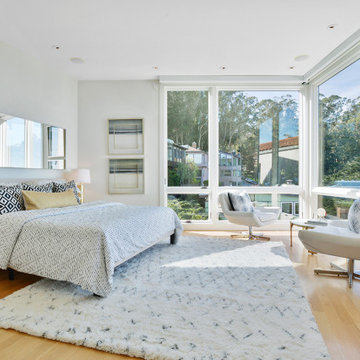
Spectacular views, a tricky site and the desirability of maintaining views and light for adjacent neighbors inspired our design for this new house in Clarendon Heights. The facade features subtle shades of stucco, coordinating dark aluminum windows and a bay element which twists to capture views of the Golden Gate Bridge. Built into an upsloping site, retaining walls allowed us to create a bi-level rear yard with the lower part at the main living level and an elevated upper deck with sweeping views of San Francisco. The interiors feature an open plan, high ceilings, luxurious finishes and a dramatic curving stair with metal railings which swoop up to a second-floor sky bridge. Well-placed windows, including clerestories flood all of the interior spaces with light.
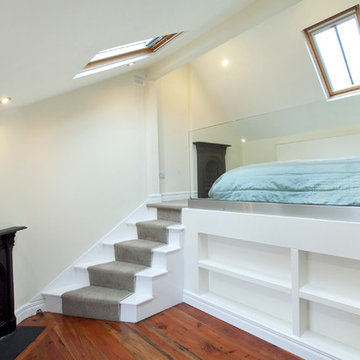
Roger O'Sullivan / rosphotography.ie
Bild på ett mellanstort funkis sovloft, med vita väggar, mellanmörkt trägolv, en standard öppen spis och en spiselkrans i metall
Bild på ett mellanstort funkis sovloft, med vita väggar, mellanmörkt trägolv, en standard öppen spis och en spiselkrans i metall
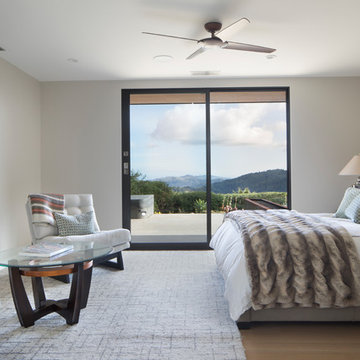
Master bedroom captures the open expanse of view beyond, with hot tub on the left and a Corten steel planter on the right.
Exempel på ett stort modernt huvudsovrum, med vita väggar, ljust trägolv, en standard öppen spis, en spiselkrans i metall och beiget golv
Exempel på ett stort modernt huvudsovrum, med vita väggar, ljust trägolv, en standard öppen spis, en spiselkrans i metall och beiget golv
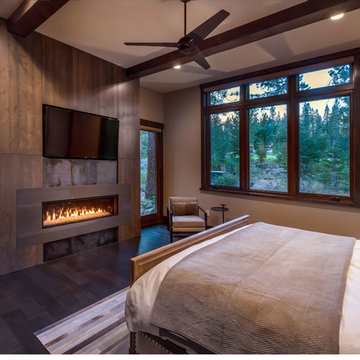
Vance Fox
Foto på ett mellanstort funkis gästrum, med beige väggar, mörkt trägolv, en spiselkrans i metall och en bred öppen spis
Foto på ett mellanstort funkis gästrum, med beige väggar, mörkt trägolv, en spiselkrans i metall och en bred öppen spis
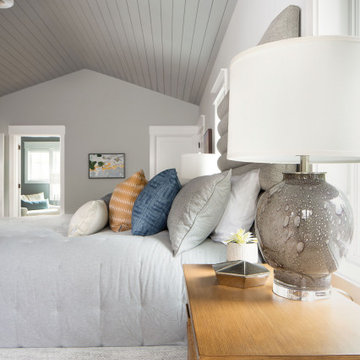
Our Bellevue studio designed this fun, family-friendly home for a lovely family with four active kids. We used durable performance fabrics to ensure maximum fun with minimum maintenance. We chose a soft, neutral palette throughout the home that beautifully highlights the stunning decor and elegant detailing. The kitchen is bright and beautiful, with a stunning island and lovely blue chairs that add a hint of sophistication. In the bedrooms, we added cozy, comfortable furnishings that create a warm, inviting appeal, perfect for relaxation. The twin study with a calm blue palette, comfy chairs, and plenty of workspaces makes it perfect for productivity. We also created a play area with a foosball table and air hockey table to ensure plenty of entertainment for the whole family.
---
Project designed by Michelle Yorke Interior Design Firm in Bellevue. Serving Redmond, Sammamish, Issaquah, Mercer Island, Kirkland, Medina, Clyde Hill, and Seattle.
For more about Michelle Yorke, see here: https://michelleyorkedesign.com/
To learn more about this project, see here:
https://michelleyorkedesign.com/project/issaquah-wa-interior-designer/
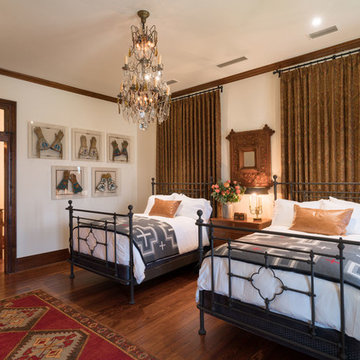
As a long abandoned structure, this historic late 1800's Shingle style house was a detriment to Cuero's residential historic district. The local preservationist owner commissioned Fisher Heck to restore the house to its original roots, reaffirming its place in the storied neighborhood. Almost everything down to the studs had to be rebuilt or refinished. All new lighting and mechanical systems are installed throughout the house and a 670sf addition was added to the rear of property that adds another bedroom suite to the home. Apart from the house, a new carport and driveway were designed as a modern convenience for the owner. All work was done in conjunction with the Secretary of Interior Standards for Historic Restoration. Photo by Alfredo Mora.
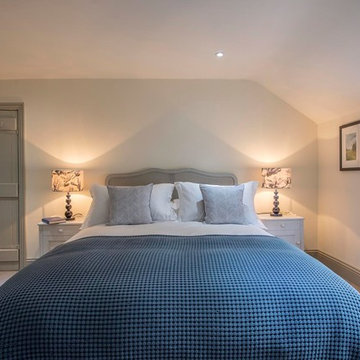
Currently living overseas, the owners of this stunning Grade II Listed stone cottage in the heart of the North York Moors set me the brief of designing the interiors. Renovated to a very high standard by the previous owner and a totally blank canvas, the brief was to create contemporary warm and welcoming interiors in keeping with the building’s history. To be used as a holiday let in the short term, the interiors needed to be high quality and comfortable for guests whilst at the same time, fulfilling the requirements of my clients and their young family to live in upon their return to the UK.
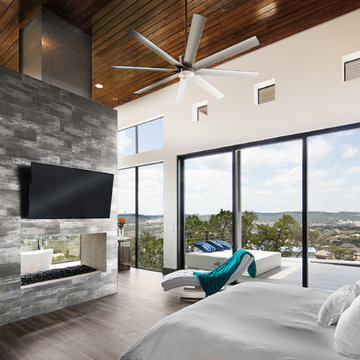
Inspiration för ett stort funkis huvudsovrum, med vita väggar, klinkergolv i keramik, en dubbelsidig öppen spis, en spiselkrans i metall och brunt golv
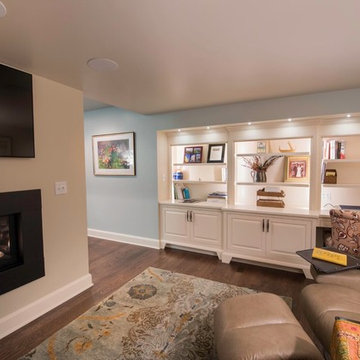
Idéer för att renovera ett mellanstort vintage huvudsovrum, med blå väggar, en bred öppen spis, en spiselkrans i metall och mellanmörkt trägolv
444 foton på sovrum, med en spiselkrans i metall
4