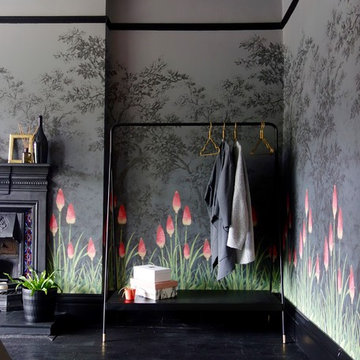1 497 foton på sovrum, med en spiselkrans i metall
Sortera efter:
Budget
Sortera efter:Populärt i dag
161 - 180 av 1 497 foton
Artikel 1 av 3
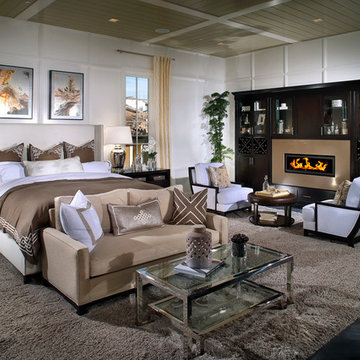
AG Photography
Bild på ett mycket stort funkis huvudsovrum, med vita väggar, mörkt trägolv, en bred öppen spis och en spiselkrans i metall
Bild på ett mycket stort funkis huvudsovrum, med vita väggar, mörkt trägolv, en bred öppen spis och en spiselkrans i metall
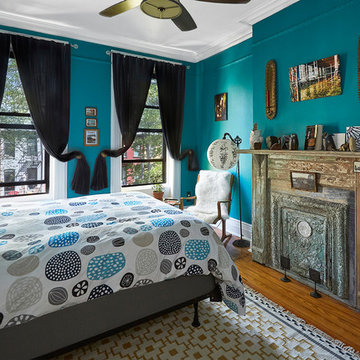
Master bedroom, Brooklyn brownstone
Walls, ceilings, and all plaster molding repaired and painted. Fireplace mantel stripped, sanded, and processes exposed and kept for aesthetic look. Wall color chosen.
Sourced and purchased all furniture, bedding, and decor Interior decorating and styling of space. Mix of vintage and modern furnishings.
Shot by Rosie McCobb Photography
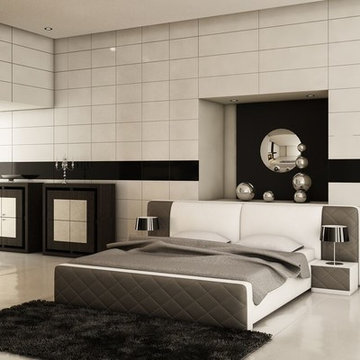
The Modrest B1304 Modern White & Taupe Bonded Leather Bed keeps to the norms of quality designed furniture featuring a headboard that extends beyond the width of the bed. It features delicately seamed cross patterns on the outer margins of the headboard and on the face of the footboard. This modern bed is available by Double, Queen and King size!
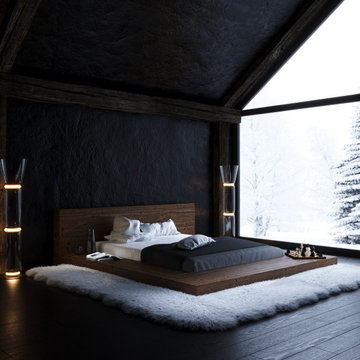
House for winter holidays
Programmes used:
3ds Max | Corona Renderer | Photoshop
Location: Canada
Time of completion: 4 days
Visualisation: @visual_3d_artist
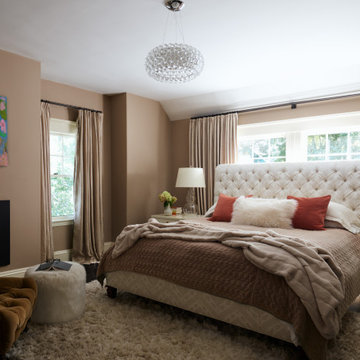
Inredning av ett klassiskt stort huvudsovrum, med beige väggar, mörkt trägolv, en standard öppen spis, en spiselkrans i metall och svart golv
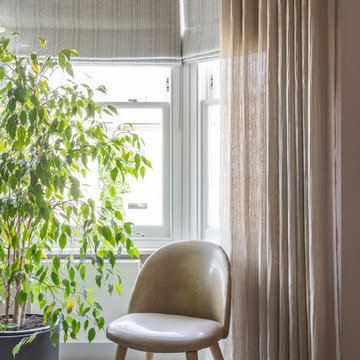
The Master Bedroom has this lovely bay window that flooded the room with light. We wanted to give the client something they could close fully when needed and also something that would give some privacy in the day. This beautiful woven fabric from De le Cuona was used for the Roman blinds and then we added some voile curtains from Osborne and Little to filter the view and the light. To keep the room feeling contemporary we fitted the curtains onto a discreet Silent Gliss ceiling track to maximise the room height.
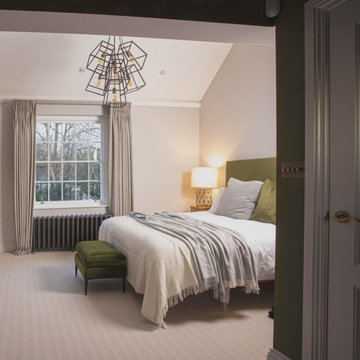
Inspired by the existing Regency period details with contemporary elements introduced, this master bedroom, en-suite and dressing room (accessed by a hidden doorway) was designed by Lathams as part of a comprehensive interior design scheme for the entire property.
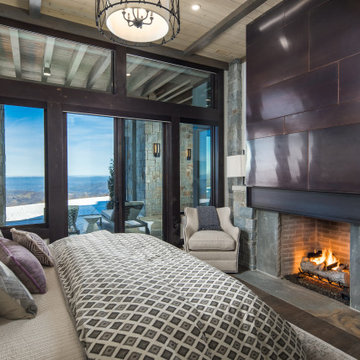
VPC’s featured Custom Home Project of the Month for March is the spectacular Mountain Modern Lodge. With six bedrooms, six full baths, and two half baths, this custom built 11,200 square foot timber frame residence exemplifies breathtaking mountain luxury.
The home borrows inspiration from its surroundings with smooth, thoughtful exteriors that harmonize with nature and create the ultimate getaway. A deck constructed with Brazilian hardwood runs the entire length of the house. Other exterior design elements include both copper and Douglas Fir beams, stone, standing seam metal roofing, and custom wire hand railing.
Upon entry, visitors are introduced to an impressively sized great room ornamented with tall, shiplap ceilings and a patina copper cantilever fireplace. The open floor plan includes Kolbe windows that welcome the sweeping vistas of the Blue Ridge Mountains. The great room also includes access to the vast kitchen and dining area that features cabinets adorned with valances as well as double-swinging pantry doors. The kitchen countertops exhibit beautifully crafted granite with double waterfall edges and continuous grains.
VPC’s Modern Mountain Lodge is the very essence of sophistication and relaxation. Each step of this contemporary design was created in collaboration with the homeowners. VPC Builders could not be more pleased with the results of this custom-built residence.

The Sonoma Farmhaus project was designed for a cycling enthusiast with a globally demanding professional career, who wanted to create a place that could serve as both a retreat of solitude and a hub for gathering with friends and family. Located within the town of Graton, California, the site was chosen not only to be close to a small town and its community, but also to be within cycling distance to the picturesque, coastal Sonoma County landscape.
Taking the traditional forms of farmhouse, and their notions of sustenance and community, as inspiration, the project comprises an assemblage of two forms - a Main House and a Guest House with Bike Barn - joined in the middle by a central outdoor gathering space anchored by a fireplace. The vision was to create something consciously restrained and one with the ground on which it stands. Simplicity, clear detailing, and an innate understanding of how things go together were all central themes behind the design. Solid walls of rammed earth blocks, fabricated from soils excavated from the site, bookend each of the structures.
According to the owner, the use of simple, yet rich materials and textures...“provides a humanness I’ve not known or felt in any living venue I’ve stayed, Farmhaus is an icon of sustenance for me".
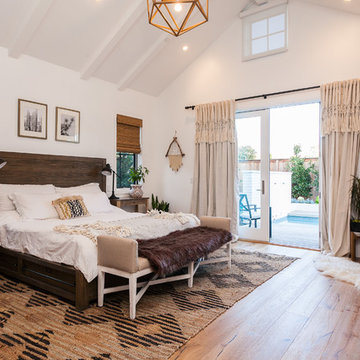
Tim Krueger
Foto på ett lantligt huvudsovrum, med vita väggar, mellanmörkt trägolv, en öppen vedspis, en spiselkrans i metall och beiget golv
Foto på ett lantligt huvudsovrum, med vita väggar, mellanmörkt trägolv, en öppen vedspis, en spiselkrans i metall och beiget golv
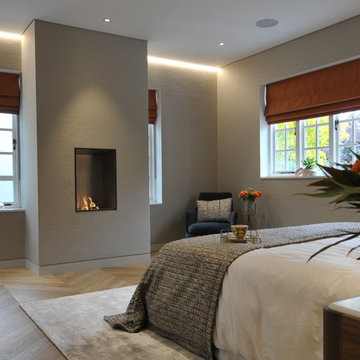
Annelie Orbe
Modern inredning av ett mellanstort huvudsovrum, med grå väggar, mellanmörkt trägolv, en bred öppen spis och en spiselkrans i metall
Modern inredning av ett mellanstort huvudsovrum, med grå väggar, mellanmörkt trägolv, en bred öppen spis och en spiselkrans i metall
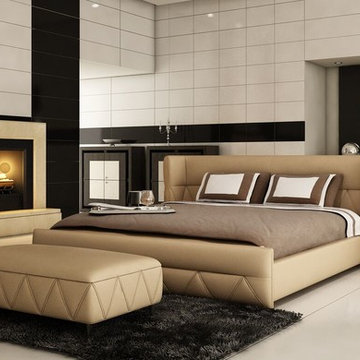
The Modrest B1310 Modern Beige Bonded Leather Bed offers an exciting restful design featuring a recessed wingback headboard and an extended footboard. Upholstered in beige HX001-35 bonded leather, it features seamed zigzag patterns on the lower portion of the headboard and footboard. The wingback section of the headboard is raised by svelte beige upholstered feet capped with a tiny round chrome metal. This modern bed is available in double, queen and king, Other colors are available!
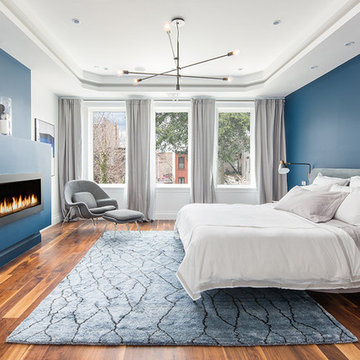
Exempel på ett modernt huvudsovrum, med blå väggar, en spiselkrans i metall, mellanmörkt trägolv och en bred öppen spis
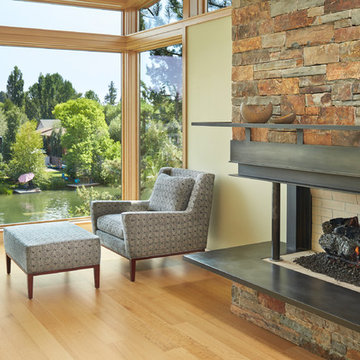
Photo Benjamin Benschneider
Inredning av ett modernt mellanstort sovrum, med en öppen hörnspis, en spiselkrans i metall och ljust trägolv
Inredning av ett modernt mellanstort sovrum, med en öppen hörnspis, en spiselkrans i metall och ljust trägolv
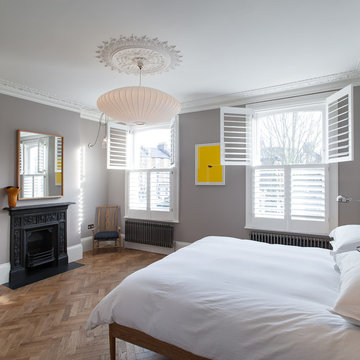
Peter Landers
Modern inredning av ett mellanstort huvudsovrum, med grå väggar, mellanmörkt trägolv, en standard öppen spis och en spiselkrans i metall
Modern inredning av ett mellanstort huvudsovrum, med grå väggar, mellanmörkt trägolv, en standard öppen spis och en spiselkrans i metall
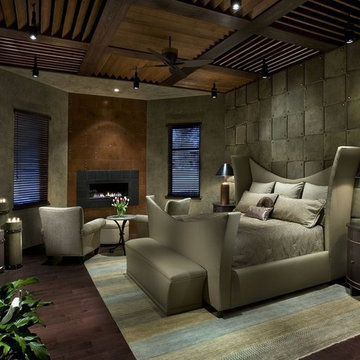
Not only was I responsible for all the finish details for this space, but I also designed all the furniture. The bowed nightstands are detailed with copper tubing accents, and the Master Bed stands 72" at it's highest point.
Photo by Dino Tonn
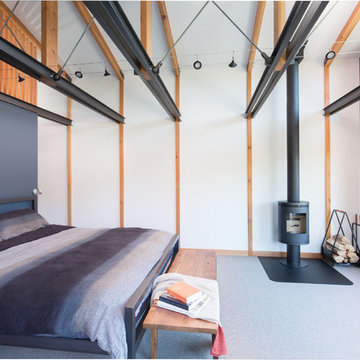
Bild på ett funkis sovrum, med vita väggar, heltäckningsmatta, en öppen vedspis, grått golv och en spiselkrans i metall
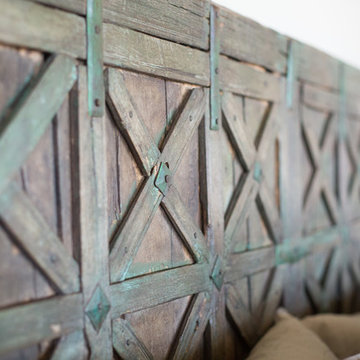
Plain Jane Photography
Exempel på ett stort rustikt huvudsovrum, med beige väggar, mörkt trägolv, en standard öppen spis, en spiselkrans i metall och brunt golv
Exempel på ett stort rustikt huvudsovrum, med beige väggar, mörkt trägolv, en standard öppen spis, en spiselkrans i metall och brunt golv
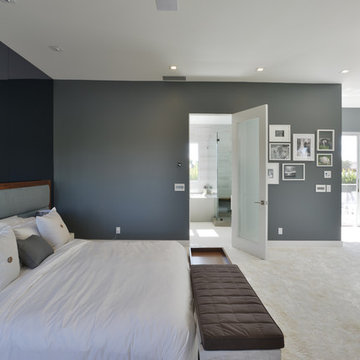
Modern design by Alberto Juarez and Darin Radac of Novum Architecture in Los Angeles.
Idéer för att renovera ett stort funkis huvudsovrum, med grå väggar, heltäckningsmatta, en standard öppen spis och en spiselkrans i metall
Idéer för att renovera ett stort funkis huvudsovrum, med grå väggar, heltäckningsmatta, en standard öppen spis och en spiselkrans i metall
1 497 foton på sovrum, med en spiselkrans i metall
9
