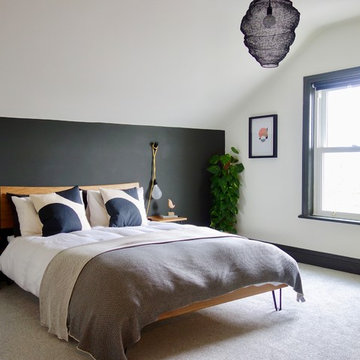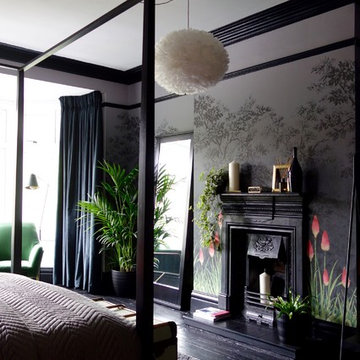1 497 foton på sovrum, med en spiselkrans i metall
Sortera efter:
Budget
Sortera efter:Populärt i dag
81 - 100 av 1 497 foton
Artikel 1 av 3
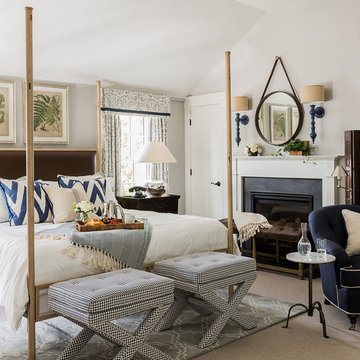
Historical meets traditional in this Lexington inn's 22 room update/remodel. Robin oversaw the project entirely, from interior architecture to choosing the butter knives in the Inn’s restaurant. Named twice to Travel + Leisure’s “Top 100 Hotels in the World”, the project’s standout interior design continue to help earn the Inn and its upscale restaurant international accolades.
Photo credit: Michael J. Lee Photography
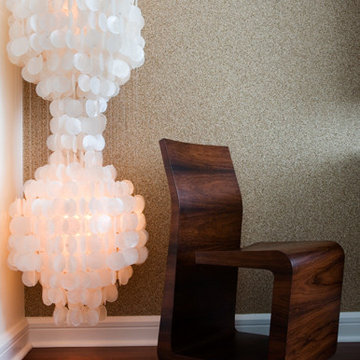
Photo: Travis Rathbone
from 62nd to 158th Street along Manhattan’s West Side, Riverside Park is a vast expanse of green space on the edge of the Hudson River. The park is home to beautiful gardens, landscaped paths, sports facilities, public art, and some of the most stunning river views. For that reason it is widely regarded as Manhattan’s most spectacular waterfront park. No wonder it is one of the most sought after neighborhoods in the city. This interior project set along the scenic section of the Hudson came with only one criteria….make it cool. As a second home and city escape the client wanted a hip retreat for family and guests with a turn key interior. DL happily accepted the challenge creating unique and beautiful custom pieces and selecting everything from the wall-coverings to the kitchen appliances. As this was a secondary residence we had the freedom and flexibility to create an even more artful environment. These elements are apparent with the strong use of metal, concrete and the sculptural details of the furniture.
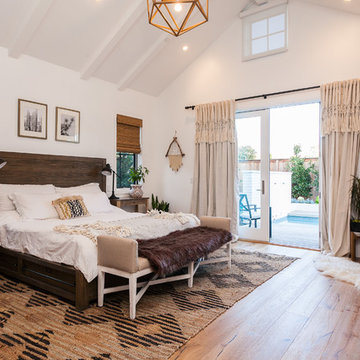
Tim Krueger
Foto på ett lantligt huvudsovrum, med vita väggar, mellanmörkt trägolv, en öppen vedspis, en spiselkrans i metall och beiget golv
Foto på ett lantligt huvudsovrum, med vita väggar, mellanmörkt trägolv, en öppen vedspis, en spiselkrans i metall och beiget golv
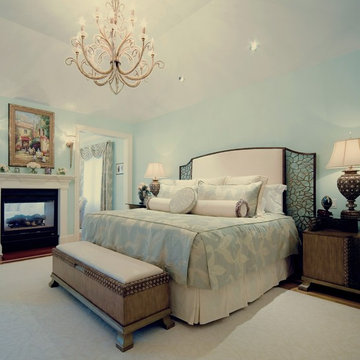
Soothing tones, elegant lighting, and sophisticated décor create a transitional Master Bedroom and Sitting Area. Storage bench complements the night tables. The chandelier is the ultimate accessory for this room.
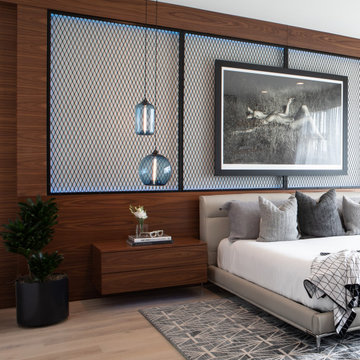
Foto på ett mellanstort funkis huvudsovrum, med vita väggar, ljust trägolv, en standard öppen spis, en spiselkrans i metall och beiget golv
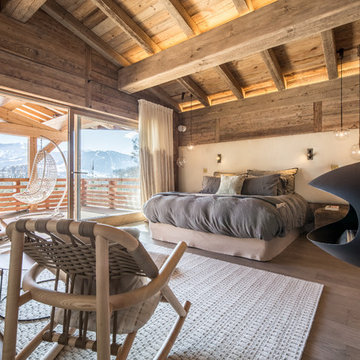
Chambre master avec terrasse privée, suspensions en verre, rockingchair et cheminée à l'éthanol moderne. Tête de lit en tissu, rideaux sur mesure.
@DanielDurandPhotographe
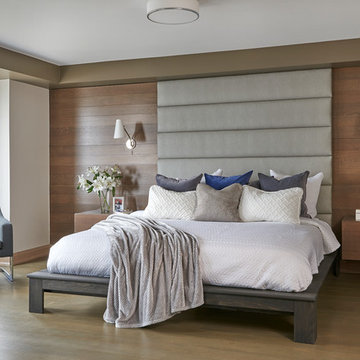
Idéer för stora funkis huvudsovrum, med beige väggar, mellanmörkt trägolv, en hängande öppen spis, en spiselkrans i metall och brunt golv
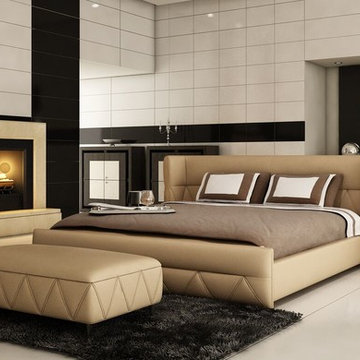
The Modrest B1310 Modern Beige Bonded Leather Bed offers an exciting restful design featuring a recessed wingback headboard and an extended footboard. Upholstered in beige HX001-35 bonded leather, it features seamed zigzag patterns on the lower portion of the headboard and footboard. The wingback section of the headboard is raised by svelte beige upholstered feet capped with a tiny round chrome metal. This modern bed is available in double, queen and king, Other colors are available!
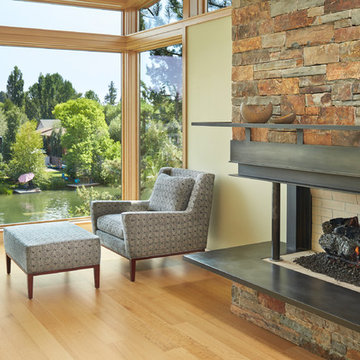
Photo Benjamin Benschneider
Inredning av ett modernt mellanstort sovrum, med en öppen hörnspis, en spiselkrans i metall och ljust trägolv
Inredning av ett modernt mellanstort sovrum, med en öppen hörnspis, en spiselkrans i metall och ljust trägolv
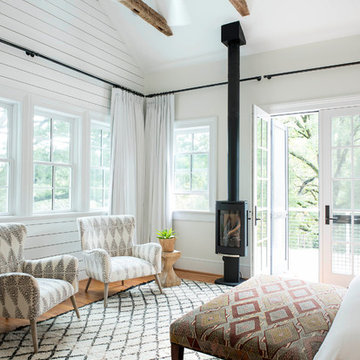
Lissa Gotwals Photography
Idéer för stora vintage huvudsovrum, med beige väggar, mellanmörkt trägolv, en öppen vedspis, en spiselkrans i metall och brunt golv
Idéer för stora vintage huvudsovrum, med beige väggar, mellanmörkt trägolv, en öppen vedspis, en spiselkrans i metall och brunt golv
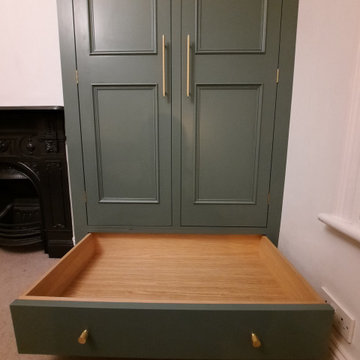
Custom hardwood in frame wardrobes with linen drawer,
Full width and depth solid Oak dovetailed drawers. Fitted with Grass full extension soft close runners. Providing consistent action and support
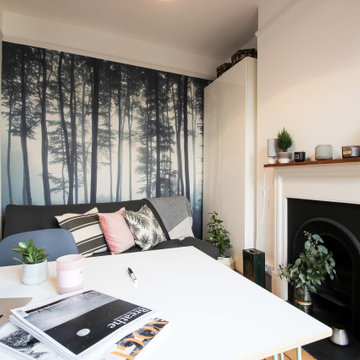
Create a cross functional work space with a calming and welcoming environment.
The chosen result. A nordic-inspired retreat to fit an illustrator’s lifestyle perfectly. A tranquil, calm space which works equally well for drawing, relaxaing and entertaining over night guests.
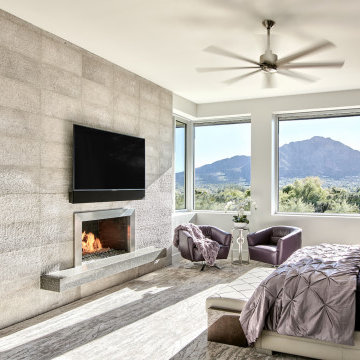
With nearly 14,000 square feet of transparent planar architecture, In Plane Sight, encapsulates — by a horizontal bridge-like architectural form — 180 degree views of Paradise Valley, iconic Camelback Mountain, the city of Phoenix, and its surrounding mountain ranges.
Large format wall cladding, wood ceilings, and an enviable glazing package produce an elegant, modernist hillside composition.
The challenges of this 1.25 acre site were few: a site elevation change exceeding 45 feet and an existing older home which was demolished. The client program was straightforward: modern and view-capturing with equal parts indoor and outdoor living spaces.
Though largely open, the architecture has a remarkable sense of spatial arrival and autonomy. A glass entry door provides a glimpse of a private bridge connecting master suite to outdoor living, highlights the vista beyond, and creates a sense of hovering above a descending landscape. Indoor living spaces enveloped by pocketing glass doors open to outdoor paradise.
The raised peninsula pool, which seemingly levitates above the ground floor plane, becomes a centerpiece for the inspiring outdoor living environment and the connection point between lower level entertainment spaces (home theater and bar) and upper outdoor spaces.
Project Details: In Plane Sight
Architecture: Drewett Works
Developer/Builder: Bedbrock Developers
Interior Design: Est Est and client
Photography: Werner Segarra
Awards
Room of the Year, Best in American Living Awards 2019
Platinum Award – Outdoor Room, Best in American Living Awards 2019
Silver Award – One-of-a-Kind Custom Home or Spec 6,001 – 8,000 sq ft, Best in American Living Awards 2019
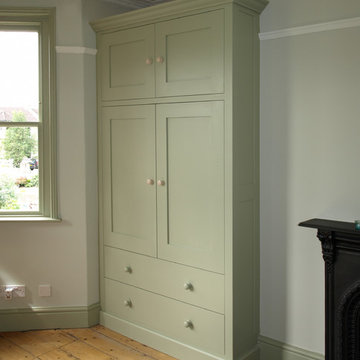
Inspiration för mellanstora klassiska huvudsovrum, med grå väggar, mellanmörkt trägolv, en standard öppen spis och en spiselkrans i metall
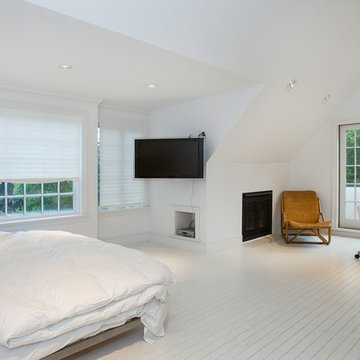
Idéer för att renovera ett stort vintage gästrum, med vita väggar, målat trägolv, en standard öppen spis och en spiselkrans i metall
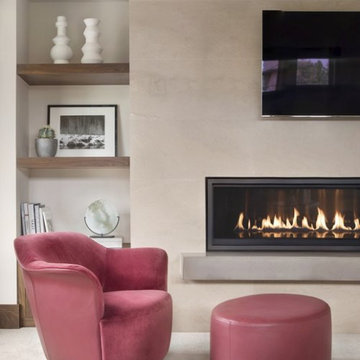
Our Aspen studio gave this beautiful home a stunning makeover with thoughtful and balanced use of colors, patterns, and textures to create a harmonious vibe. Following our holistic design approach, we added mirrors, artworks, decor, and accessories that easily blend into the architectural design. Beautiful purple chairs in the dining area add an attractive pop, just like the deep pink sofas in the living room. The home bar is designed as a classy, sophisticated space with warm wood tones and elegant bar chairs perfect for entertaining. A dashing home theatre and hot sauna complete this home, making it a luxurious retreat!
---
Joe McGuire Design is an Aspen and Boulder interior design firm bringing a uniquely holistic approach to home interiors since 2005.
For more about Joe McGuire Design, see here: https://www.joemcguiredesign.com/
To learn more about this project, see here:
https://www.joemcguiredesign.com/greenwood-preserve
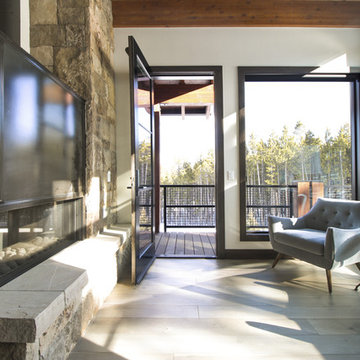
Bild på ett industriellt huvudsovrum, med vita väggar, ljust trägolv, en öppen hörnspis, en spiselkrans i metall och beiget golv
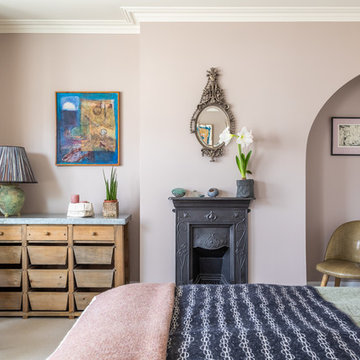
We really felt this rooms light would benefit from a warmer tone rather than the cooler colours we used throughout the property. Little Greene "China Clay Dark" was used on the walls to create a lovely hue to this light filled room. It also worked as a perfect neutral for our clients artwork and eclectic mix of furniture.
1 497 foton på sovrum, med en spiselkrans i metall
5
