1 497 foton på sovrum, med en spiselkrans i metall
Sortera efter:
Budget
Sortera efter:Populärt i dag
21 - 40 av 1 497 foton
Artikel 1 av 3
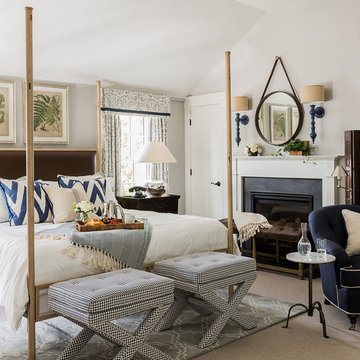
Historical meets traditional in this Lexington inn's 22 room update/remodel. Robin oversaw the project entirely, from interior architecture to choosing the butter knives in the Inn’s restaurant. Named twice to Travel + Leisure’s “Top 100 Hotels in the World”, the project’s standout interior design continue to help earn the Inn and its upscale restaurant international accolades.
Photo credit: Michael J. Lee Photography
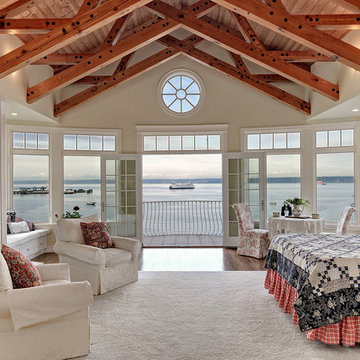
Landon Acohido www.acophoto.com
Exempel på ett stort maritimt huvudsovrum, med mellanmörkt trägolv, en standard öppen spis, en spiselkrans i metall och beige väggar
Exempel på ett stort maritimt huvudsovrum, med mellanmörkt trägolv, en standard öppen spis, en spiselkrans i metall och beige väggar
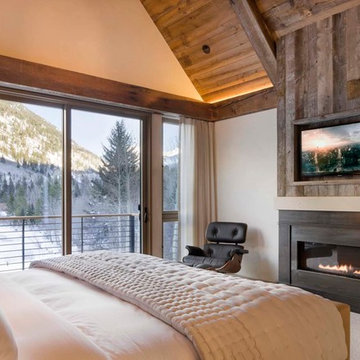
David O. Marlow
Foto på ett stort rustikt huvudsovrum, med beige väggar, heltäckningsmatta, en bred öppen spis, en spiselkrans i metall och beiget golv
Foto på ett stort rustikt huvudsovrum, med beige väggar, heltäckningsmatta, en bred öppen spis, en spiselkrans i metall och beiget golv
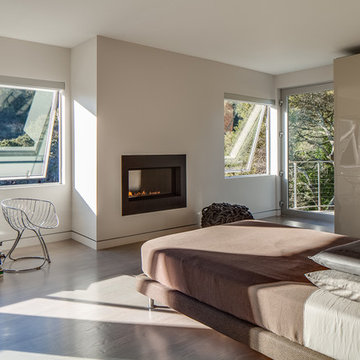
Architecture by Mark Brand Architecture
Photos by Chris Stark
Exempel på ett stort modernt huvudsovrum, med vita väggar, en bred öppen spis, brunt golv, mellanmörkt trägolv och en spiselkrans i metall
Exempel på ett stort modernt huvudsovrum, med vita väggar, en bred öppen spis, brunt golv, mellanmörkt trägolv och en spiselkrans i metall
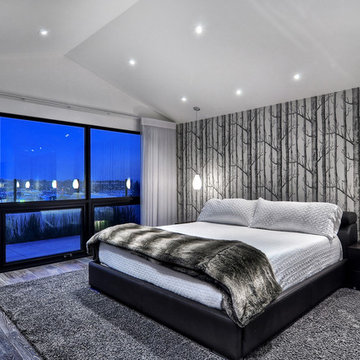
Modern inredning av ett mellanstort huvudsovrum, med vita väggar, ljust trägolv, en standard öppen spis och en spiselkrans i metall

With adjacent neighbors within a fairly dense section of Paradise Valley, Arizona, C.P. Drewett sought to provide a tranquil retreat for a new-to-the-Valley surgeon and his family who were seeking the modernism they loved though had never lived in. With a goal of consuming all possible site lines and views while maintaining autonomy, a portion of the house — including the entry, office, and master bedroom wing — is subterranean. This subterranean nature of the home provides interior grandeur for guests but offers a welcoming and humble approach, fully satisfying the clients requests.
While the lot has an east-west orientation, the home was designed to capture mainly north and south light which is more desirable and soothing. The architecture’s interior loftiness is created with overlapping, undulating planes of plaster, glass, and steel. The woven nature of horizontal planes throughout the living spaces provides an uplifting sense, inviting a symphony of light to enter the space. The more voluminous public spaces are comprised of stone-clad massing elements which convert into a desert pavilion embracing the outdoor spaces. Every room opens to exterior spaces providing a dramatic embrace of home to natural environment.
Grand Award winner for Best Interior Design of a Custom Home
The material palette began with a rich, tonal, large-format Quartzite stone cladding. The stone’s tones gaveforth the rest of the material palette including a champagne-colored metal fascia, a tonal stucco system, and ceilings clad with hemlock, a tight-grained but softer wood that was tonally perfect with the rest of the materials. The interior case goods and wood-wrapped openings further contribute to the tonal harmony of architecture and materials.
Grand Award Winner for Best Indoor Outdoor Lifestyle for a Home This award-winning project was recognized at the 2020 Gold Nugget Awards with two Grand Awards, one for Best Indoor/Outdoor Lifestyle for a Home, and another for Best Interior Design of a One of a Kind or Custom Home.
At the 2020 Design Excellence Awards and Gala presented by ASID AZ North, Ownby Design received five awards for Tonal Harmony. The project was recognized for 1st place – Bathroom; 3rd place – Furniture; 1st place – Kitchen; 1st place – Outdoor Living; and 2nd place – Residence over 6,000 square ft. Congratulations to Claire Ownby, Kalysha Manzo, and the entire Ownby Design team.
Tonal Harmony was also featured on the cover of the July/August 2020 issue of Luxe Interiors + Design and received a 14-page editorial feature entitled “A Place in the Sun” within the magazine.
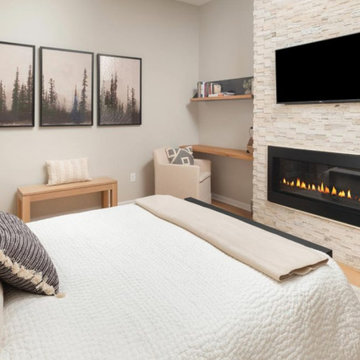
Bild på ett mellanstort funkis huvudsovrum, med grå väggar, ljust trägolv, en bred öppen spis, en spiselkrans i metall och beiget golv
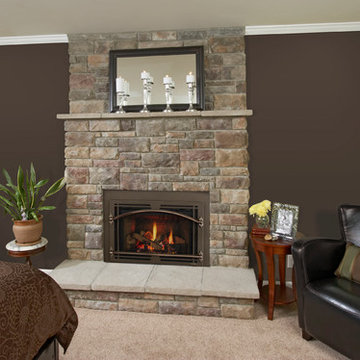
Bedroom Fireplace makeover.
Idéer för ett stort klassiskt huvudsovrum, med flerfärgade väggar, heltäckningsmatta, en standard öppen spis, en spiselkrans i metall och beiget golv
Idéer för ett stort klassiskt huvudsovrum, med flerfärgade väggar, heltäckningsmatta, en standard öppen spis, en spiselkrans i metall och beiget golv
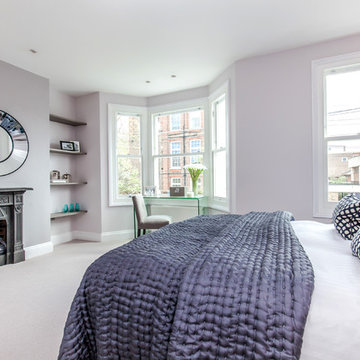
Agness Clark (www.agness.co.uk
Klassisk inredning av ett stort huvudsovrum, med grå väggar, heltäckningsmatta, en standard öppen spis och en spiselkrans i metall
Klassisk inredning av ett stort huvudsovrum, med grå väggar, heltäckningsmatta, en standard öppen spis och en spiselkrans i metall
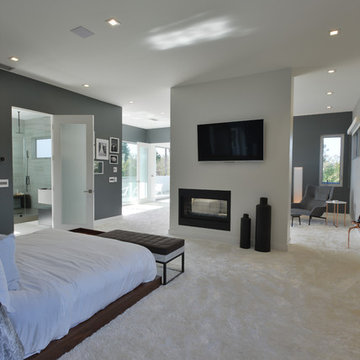
Modern design by Alberto Juarez and Darin Radac of Novum Architecture in Los Angeles.
Idéer för ett stort modernt huvudsovrum, med grå väggar, heltäckningsmatta, en spiselkrans i metall och en dubbelsidig öppen spis
Idéer för ett stort modernt huvudsovrum, med grå väggar, heltäckningsmatta, en spiselkrans i metall och en dubbelsidig öppen spis
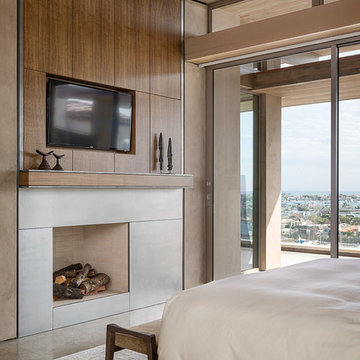
Karyn Millet
Inspiration för ett funkis huvudsovrum, med beige väggar, en standard öppen spis och en spiselkrans i metall
Inspiration för ett funkis huvudsovrum, med beige väggar, en standard öppen spis och en spiselkrans i metall
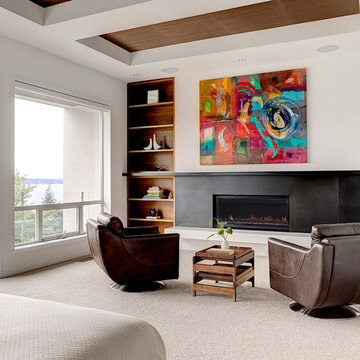
Alex Hayden
Idéer för funkis huvudsovrum, med vita väggar, heltäckningsmatta, en bred öppen spis och en spiselkrans i metall
Idéer för funkis huvudsovrum, med vita väggar, heltäckningsmatta, en bred öppen spis och en spiselkrans i metall
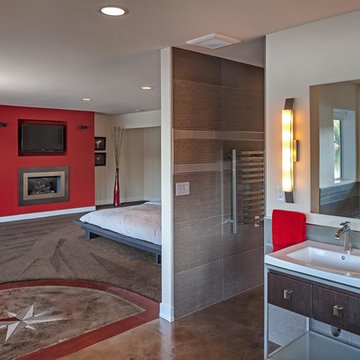
This bathroom was once a lower floor kitchen directly below the upper floor kitchen. Modern conveniences include heated towel bar, barrier-free shower and hydrotherapy tub.
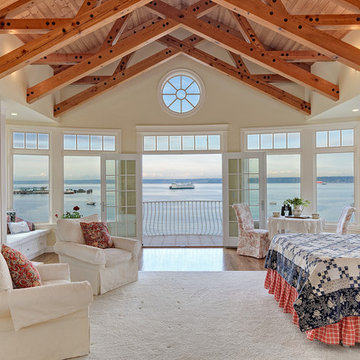
Idéer för stora maritima huvudsovrum, med beige väggar, mellanmörkt trägolv, en spiselkrans i metall och en standard öppen spis
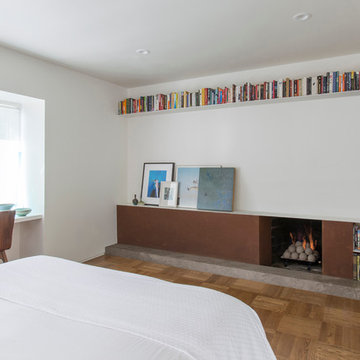
Every inch of the inside and outside living areas are reconceived in this full house and guest-house renovation in Berkeley. In the main house the entire floor plan is flipped to re-orient public and private areas, with the formerly small, chopped up spaces opened and integrated with their surroundings. The studio, previously a deteriorating garage, is transformed into a clean and cozy space with an outdoor area of its own. A palette of screen walls, corten steel, stucco and concrete connect the materials and forms of the two spaces. What was a drab, dysfunctional bungalow is now an inspiring and livable home for a young family. Photo by David Duncan Livingston
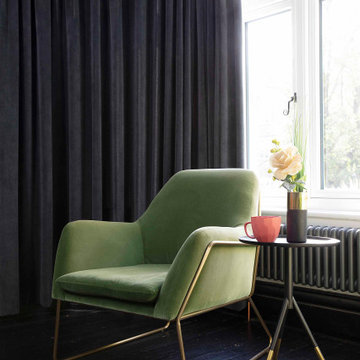
Idéer för att renovera ett stort eklektiskt gästrum, med grå väggar, målat trägolv, en standard öppen spis, en spiselkrans i metall och svart golv
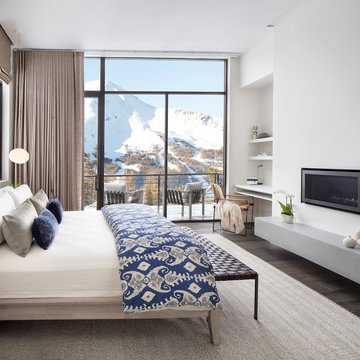
Modern Patriot Residence by Locati Architects, Interior Design by Locati Interiors, Photography by Gibeon Photography
Inspiration för moderna sovrum, med vita väggar, mörkt trägolv, en bred öppen spis, en spiselkrans i metall och brunt golv
Inspiration för moderna sovrum, med vita väggar, mörkt trägolv, en bred öppen spis, en spiselkrans i metall och brunt golv
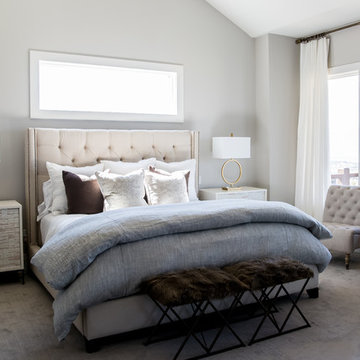
Inspiration för stora klassiska huvudsovrum, med grå väggar, heltäckningsmatta, en standard öppen spis och en spiselkrans i metall
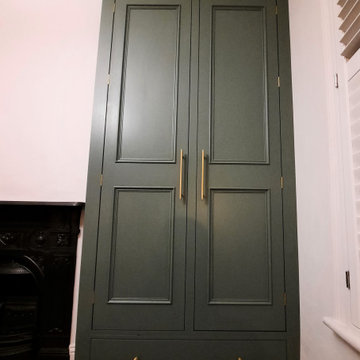
Custom hardwood in frame wardrobes with linen drawer, hanging rails and seasonal storage above.
Made to sympathetically blend into the period of the property, whilst maximising the space available.
Hand painted finish and Armac Martin hinges and handles for a real quality feel
1 497 foton på sovrum, med en spiselkrans i metall
2
