5 255 foton på sovrum, med en spiselkrans i trä och en spiselkrans i tegelsten
Sortera efter:
Budget
Sortera efter:Populärt i dag
161 - 180 av 5 255 foton
Artikel 1 av 3
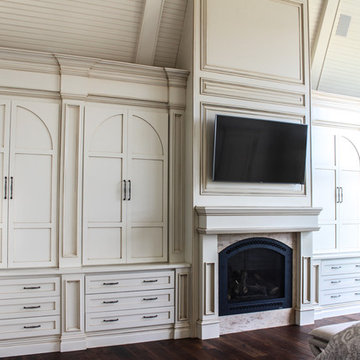
Osprey Perspectives
Inspiration för ett mycket stort vintage huvudsovrum, med beige väggar, mellanmörkt trägolv, en standard öppen spis, en spiselkrans i trä och brunt golv
Inspiration för ett mycket stort vintage huvudsovrum, med beige väggar, mellanmörkt trägolv, en standard öppen spis, en spiselkrans i trä och brunt golv

Architectural Designer: Bruce Lenzen Design/Build - Interior Designer: Ann Ludwig - Photo: Spacecrafting Photography
Idéer för stora funkis huvudsovrum, med vita väggar, klinkergolv i porslin, en spiselkrans i trä och en dubbelsidig öppen spis
Idéer för stora funkis huvudsovrum, med vita väggar, klinkergolv i porslin, en spiselkrans i trä och en dubbelsidig öppen spis
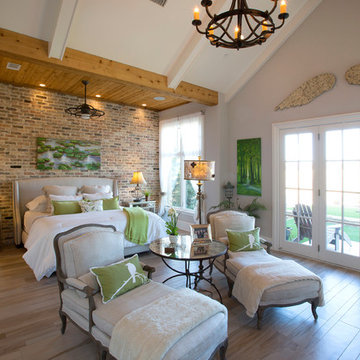
Inredning av ett lantligt stort huvudsovrum, med grå väggar, ljust trägolv, en standard öppen spis, en spiselkrans i tegelsten och brunt golv
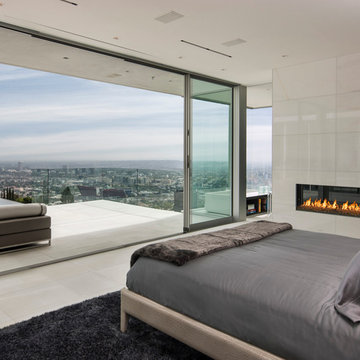
Designer: Paul McClean
Project Type: New Single Family Residence
Location: Los Angeles, CA
Approximate Size: 8,500 sf
Completion Date: 2012
Photographer: Nick Springett & Jim Bartsch
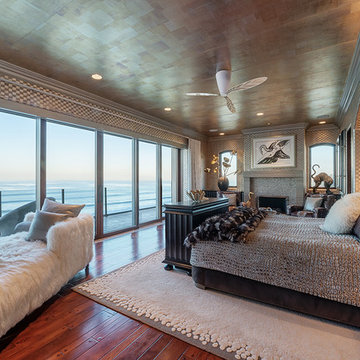
This project combines high end earthy elements with elegant, modern furnishings. We wanted to re invent the beach house concept and create an home which is not your typical coastal retreat. By combining stronger colors and textures, we gave the spaces a bolder and more permanent feel. Yet, as you travel through each room, you can't help but feel invited and at home.
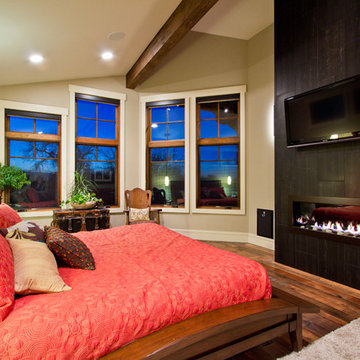
Vantage Point Imagery
Idéer för ett amerikanskt sovrum, med beige väggar, mellanmörkt trägolv, en bred öppen spis och en spiselkrans i trä
Idéer för ett amerikanskt sovrum, med beige väggar, mellanmörkt trägolv, en bred öppen spis och en spiselkrans i trä
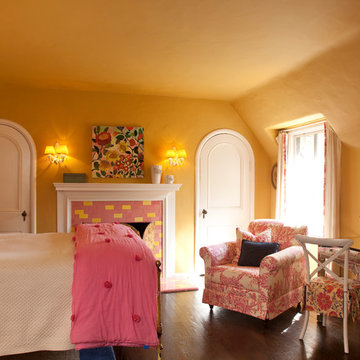
Exempel på ett klassiskt sovrum, med gula väggar, mörkt trägolv, en standard öppen spis och en spiselkrans i trä

Idéer för mellanstora vintage huvudsovrum, med en öppen hörnspis, grå väggar, mörkt trägolv, en spiselkrans i trä och brunt golv
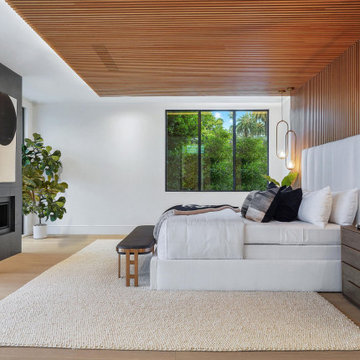
Modern Bedroom with wood slat accent wall that continues onto ceiling. Neutral bedroom furniture in colors black white and brown.
Bild på ett stort funkis huvudsovrum, med vita väggar, ljust trägolv, en standard öppen spis, en spiselkrans i trä och brunt golv
Bild på ett stort funkis huvudsovrum, med vita väggar, ljust trägolv, en standard öppen spis, en spiselkrans i trä och brunt golv
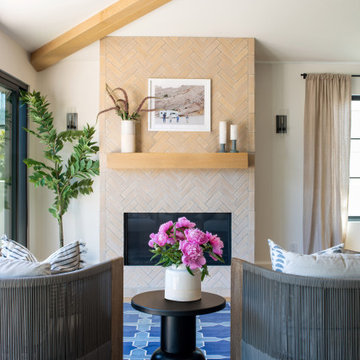
This master suite includes a quiet gathering space in front of the fireplace complete with a herringbone pattern beige tile, a cozy place for a couple to enjoy together.
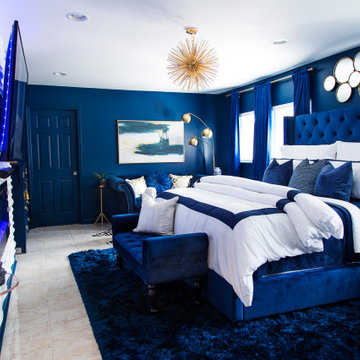
A daring monochromatic approach to a master suite truly fit for a bold personality. Hues of blue adorn this room to create a moody yet vibrant feel. The seating area allows for a period of unwinding before bed, while the chaise lets you “lounge” around on those lazy days. The concept for this space was boutique hotel meets monochrome madness. The 5 star experience should always follow you home.
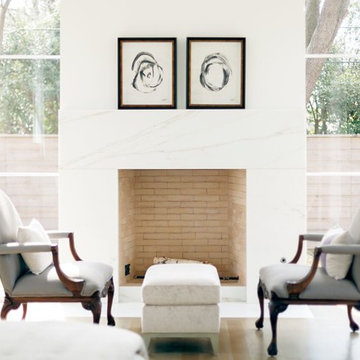
Foto på ett stort vintage huvudsovrum, med vita väggar, ljust trägolv, en standard öppen spis och en spiselkrans i trä

Showcase Photography
Idéer för funkis huvudsovrum, med grå väggar, klinkergolv i porslin, en spiselkrans i trä och en dubbelsidig öppen spis
Idéer för funkis huvudsovrum, med grå väggar, klinkergolv i porslin, en spiselkrans i trä och en dubbelsidig öppen spis
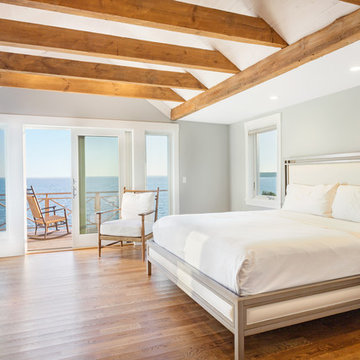
This dreamy neutral bedroom of gray walls and white furniture faces a fireplace. Off to the right is a private balcony facing the waterfront. What a way to wake up!
Builder: Blair Dibble Builder - www.blairdibble.com
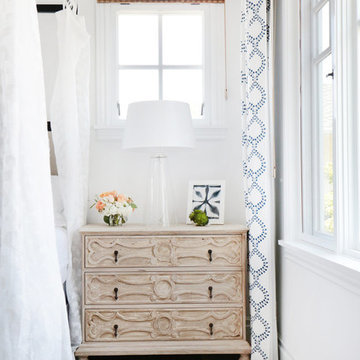
Nominated for HGTV Fresh Faces of Design 2015 Master Bedroom
Interior Design by Blackband Design
Home Build | Design | Materials by Graystone Custom Builders
Photography by Tessa Neustadt
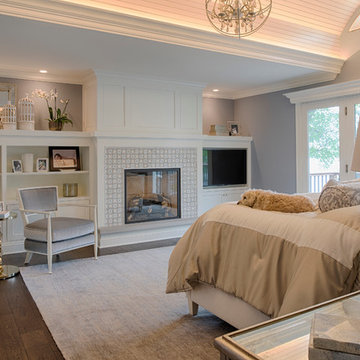
Scott Amundson
Idéer för mellanstora vintage huvudsovrum, med grå väggar, mörkt trägolv, en standard öppen spis, en spiselkrans i trä och brunt golv
Idéer för mellanstora vintage huvudsovrum, med grå väggar, mörkt trägolv, en standard öppen spis, en spiselkrans i trä och brunt golv
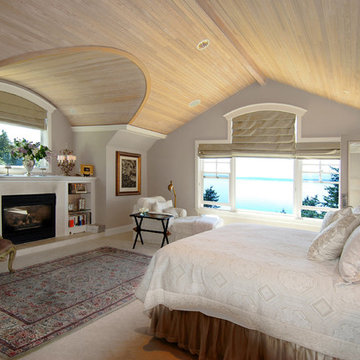
Master Bedrm
Idéer för stora vintage huvudsovrum, med grå väggar, heltäckningsmatta, en standard öppen spis och en spiselkrans i trä
Idéer för stora vintage huvudsovrum, med grå väggar, heltäckningsmatta, en standard öppen spis och en spiselkrans i trä
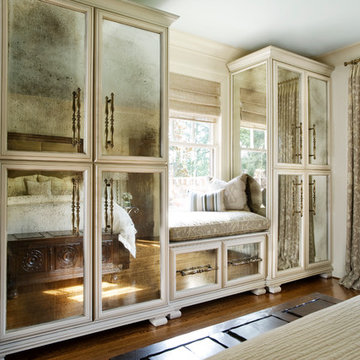
A robin’s egg blue ceiling sits above ivory walls and trims in this master bedroom featuring woven grass blinds, gray and ivory embroidered draperies and a window seat.
The dark walnut stained hardwoods dovetail with a dark brown stained hardwood mantel (at left), surrounded by neutral glass tiles on the hearth. Custom wood, an ivory duvet cover and antiqued, mirrored cabinetry is set off by bronze hardware while a Jacobean style antique English trunk provides storage and style.
The built-ins were added to enclose a television and add prized storage space in this 1920s home; the mirrors visually extend the space and allow the bed to remain the focal point of the room. The calming, neutral palette is ideal for a master bedroom retreat.
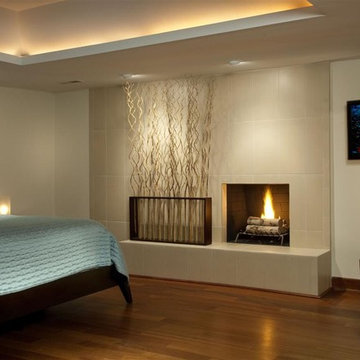
Large fireplace in the bedroom can work, and rock.
Exempel på ett modernt sovrum, med en spiselkrans i trä och en standard öppen spis
Exempel på ett modernt sovrum, med en spiselkrans i trä och en standard öppen spis

For our client, who had previous experience working with architects, we enlarged, completely gutted and remodeled this Twin Peaks diamond in the rough. The top floor had a rear-sloping ceiling that cut off the amazing view, so our first task was to raise the roof so the great room had a uniformly high ceiling. Clerestory windows bring in light from all directions. In addition, we removed walls, combined rooms, and installed floor-to-ceiling, wall-to-wall sliding doors in sleek black aluminum at each floor to create generous rooms with expansive views. At the basement, we created a full-floor art studio flooded with light and with an en-suite bathroom for the artist-owner. New exterior decks, stairs and glass railings create outdoor living opportunities at three of the four levels. We designed modern open-riser stairs with glass railings to replace the existing cramped interior stairs. The kitchen features a 16 foot long island which also functions as a dining table. We designed a custom wall-to-wall bookcase in the family room as well as three sleek tiled fireplaces with integrated bookcases. The bathrooms are entirely new and feature floating vanities and a modern freestanding tub in the master. Clean detailing and luxurious, contemporary finishes complete the look.
5 255 foton på sovrum, med en spiselkrans i trä och en spiselkrans i tegelsten
9