57 foton på sovrum, med en spiselkrans i trä
Sortera efter:
Budget
Sortera efter:Populärt i dag
1 - 20 av 57 foton
Artikel 1 av 3
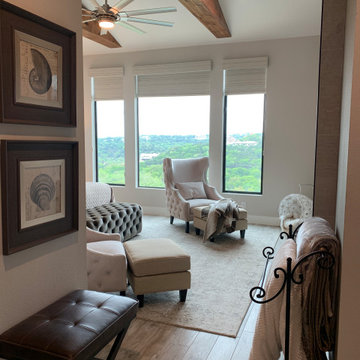
Master bedroom with oversized headboard and large expansive windows with exposed wooden beams and electric fireplace
Foto på ett stort vintage huvudsovrum, med grå väggar, klinkergolv i porslin, en hängande öppen spis, en spiselkrans i trä och beiget golv
Foto på ett stort vintage huvudsovrum, med grå väggar, klinkergolv i porslin, en hängande öppen spis, en spiselkrans i trä och beiget golv

Inspiration för ett stort lantligt huvudsovrum, med beige väggar, mellanmörkt trägolv, en standard öppen spis, en spiselkrans i trä och brunt golv

Idéer för att renovera ett litet maritimt huvudsovrum, med blå väggar, mörkt trägolv, brunt golv, en standard öppen spis och en spiselkrans i trä
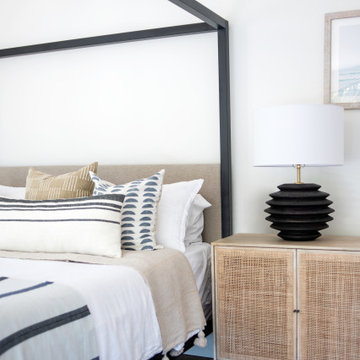
A close up view of the master canopy, California King bed.
Idéer för ett stort medelhavsstil huvudsovrum, med vita väggar, ljust trägolv, en standard öppen spis, en spiselkrans i trä och beiget golv
Idéer för ett stort medelhavsstil huvudsovrum, med vita väggar, ljust trägolv, en standard öppen spis, en spiselkrans i trä och beiget golv
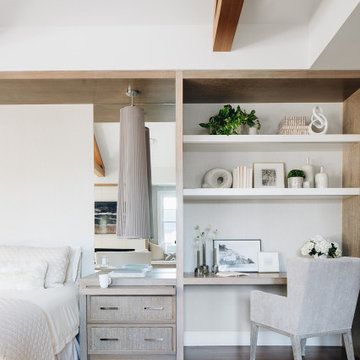
Exempel på ett stort klassiskt huvudsovrum, med vita väggar, ljust trägolv, en standard öppen spis, en spiselkrans i trä och brunt golv

We love this master bedroom's arched entryways, the double-sided fireplace, fireplace mantels, and wood floors.
Medelhavsstil inredning av ett stort huvudsovrum, med vita väggar, mörkt trägolv, en dubbelsidig öppen spis, en spiselkrans i trä och brunt golv
Medelhavsstil inredning av ett stort huvudsovrum, med vita väggar, mörkt trägolv, en dubbelsidig öppen spis, en spiselkrans i trä och brunt golv
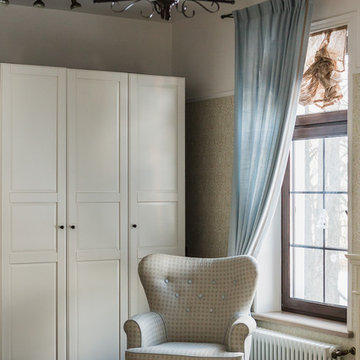
фотограф Ольга Шангина
Idéer för att renovera ett litet vintage huvudsovrum, med vita väggar, laminatgolv, en bred öppen spis, en spiselkrans i trä och brunt golv
Idéer för att renovera ett litet vintage huvudsovrum, med vita väggar, laminatgolv, en bred öppen spis, en spiselkrans i trä och brunt golv

Lantlig inredning av ett stort huvudsovrum, med grå väggar, heltäckningsmatta, en dubbelsidig öppen spis, en spiselkrans i trä och grått golv
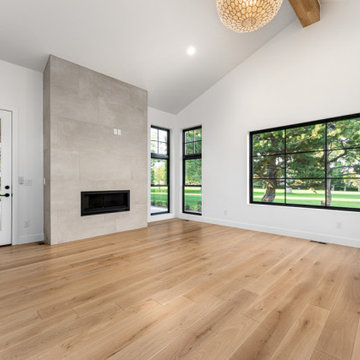
Bild på ett funkis huvudsovrum, med vita väggar, ljust trägolv, en standard öppen spis och en spiselkrans i trä
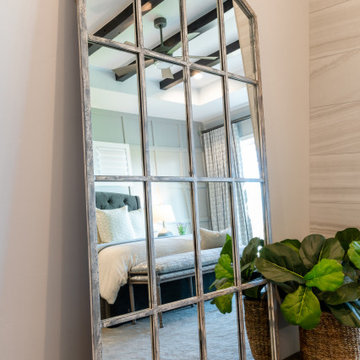
We wanted this master bedroom to be elegant, inviting and comfortable. We started with a tufted bed upholstered in charcoal velvet, added luxurious bedding in linens and cotton, draperies in a fun geometric and a beautiful printed bench. We created an accent wall and painted it a soft grey and tiled the fireplace in a large format neutral tile.
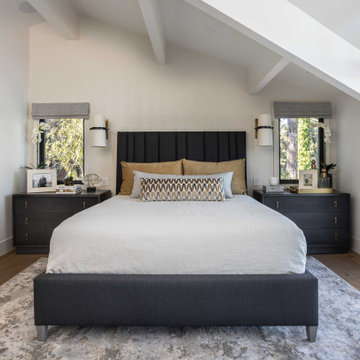
Idéer för ett mellanstort modernt huvudsovrum, med vita väggar, mellanmörkt trägolv, en standard öppen spis, en spiselkrans i trä och brunt golv
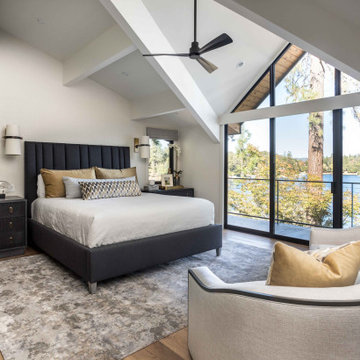
Inredning av ett modernt mellanstort huvudsovrum, med vita väggar, mellanmörkt trägolv, en standard öppen spis, en spiselkrans i trä och brunt golv
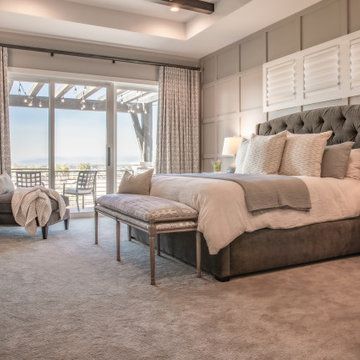
We wanted this master bedroom to be elegant, inviting and comfortable. We started with a tufted bed upholstered in charcoal velvet, added luxurious bedding in linens and cotton, draperies in a fun geometric and a beautiful printed bench. We created an accent wall and painted it a soft grey and tiled the fireplace in a large format neutral tile.
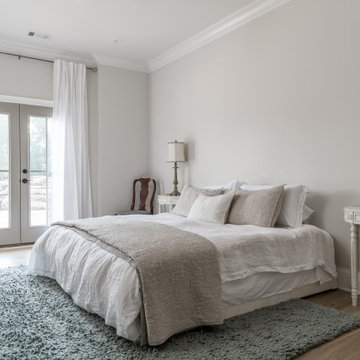
This full basement renovation included adding a mudroom area, media room, a bedroom, a full bathroom, a game room, a kitchen, a gym and a beautiful custom wine cellar. Our clients are a family that is growing, and with a new baby, they wanted a comfortable place for family to stay when they visited, as well as space to spend time themselves. They also wanted an area that was easy to access from the pool for entertaining, grabbing snacks and using a new full pool bath.We never treat a basement as a second-class area of the house. Wood beams, customized details, moldings, built-ins, beadboard and wainscoting give the lower level main-floor style. There’s just as much custom millwork as you’d see in the formal spaces upstairs. We’re especially proud of the wine cellar, the media built-ins, the customized details on the island, the custom cubbies in the mudroom and the relaxing flow throughout the entire space.
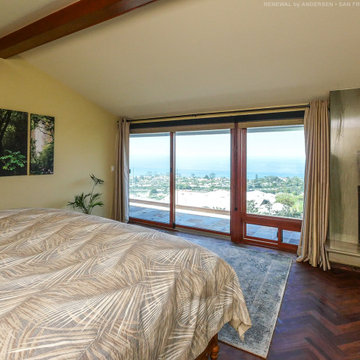
Sharp and stylish bedroom with amazing new wood interior windows and patio door we installed. A gorgeous master bedroom with marble-surrounded fireplace and exposed beam ceilings looks spectacular with these new wood windows and doors, showcasing an amazing view. Get started replacing your windows and doors today with Renewal by Andersen of San Francisco, serving the whole Bay Area.
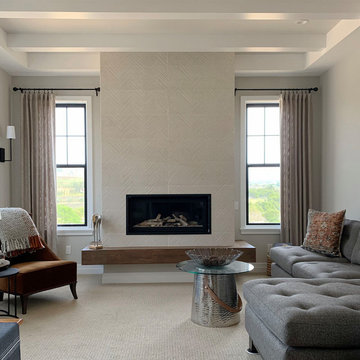
This sitting room/retreat is part of the Master Suite addition in the View Drive Project. Not shown is the large expansive wall of windows to the left which captures the view of the mountains in the distance.
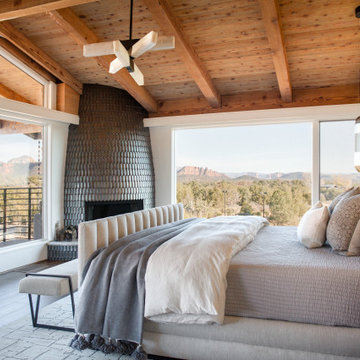
Bild på ett amerikanskt huvudsovrum, med vita väggar, mörkt trägolv, en öppen hörnspis, en spiselkrans i trä och svart golv
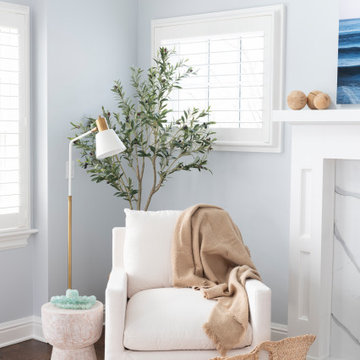
Idéer för små maritima huvudsovrum, med blå väggar, mörkt trägolv, en standard öppen spis, en spiselkrans i trä och brunt golv
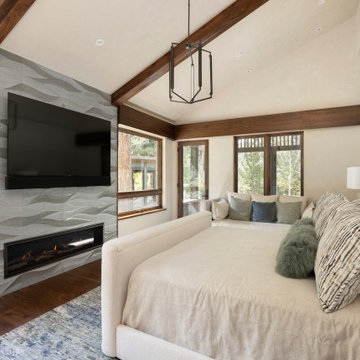
The strongest feature of this design is the passage of natural sunlight through every space in the home. The grand hall with clerestory windows, the glazed connection bridge from the primary garage to the Owner’s foyer aligns with the dramatic lighting to allow this home glow both day and night. This light is influenced and inspired by the evergreen forest on the banks of the Florida River. The goal was to organically showcase warm tones and textures and movement. To do this, the surfaces featured are walnut floors, walnut grain matched cabinets, walnut banding and casework along with other wood accents such as live edge countertops, dining table and benches. To further play with an organic feel, thickened edge Michelangelo Quartzite Countertops are at home in the kitchen and baths. This home was created to entertain a large family while providing ample storage for toys and recreational vehicles. Between the two oversized garages, one with an upper game room, the generous riverbank laws, multiple patios, the outdoor kitchen pavilion, and the “river” bath, this home is both private and welcoming to family and friends…a true entertaining retreat.
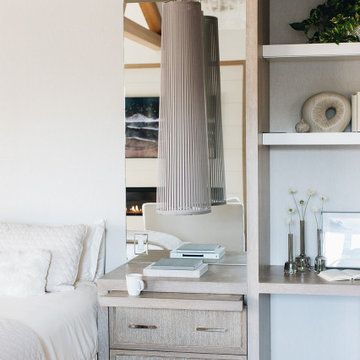
Bild på ett stort vintage huvudsovrum, med vita väggar, ljust trägolv, en standard öppen spis, en spiselkrans i trä och brunt golv
57 foton på sovrum, med en spiselkrans i trä
1