305 foton på sovrum, med en standard öppen spis
Sortera efter:
Budget
Sortera efter:Populärt i dag
121 - 140 av 305 foton
Artikel 1 av 3
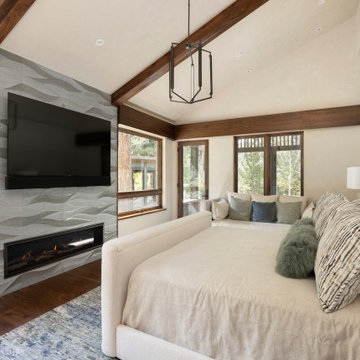
The strongest feature of this design is the passage of natural sunlight through every space in the home. The grand hall with clerestory windows, the glazed connection bridge from the primary garage to the Owner’s foyer aligns with the dramatic lighting to allow this home glow both day and night. This light is influenced and inspired by the evergreen forest on the banks of the Florida River. The goal was to organically showcase warm tones and textures and movement. To do this, the surfaces featured are walnut floors, walnut grain matched cabinets, walnut banding and casework along with other wood accents such as live edge countertops, dining table and benches. To further play with an organic feel, thickened edge Michelangelo Quartzite Countertops are at home in the kitchen and baths. This home was created to entertain a large family while providing ample storage for toys and recreational vehicles. Between the two oversized garages, one with an upper game room, the generous riverbank laws, multiple patios, the outdoor kitchen pavilion, and the “river” bath, this home is both private and welcoming to family and friends…a true entertaining retreat.
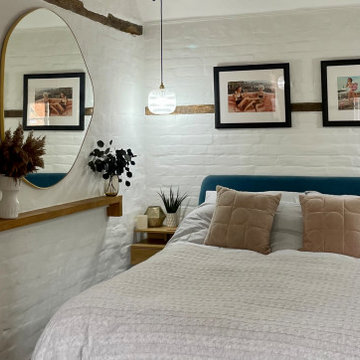
Bedside tables were wall mounted to increase the feeling of space. My clients wanted as large a bed as possible and wanted a luxury feel, so we chose hardwearing velvet in a striking blue shade to create contrast with the walls and complement the cushions at the other end of the room on the daybed. Dimmable bedside lights (on Phillips Hue system) maximise space, whilst increasing the boutique hotel, luxury feel to the room
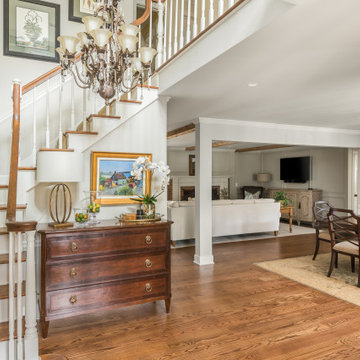
Our design team listened carefully to our clients' wish list. They had a vision of a cozy rustic mountain cabin type master suite retreat. The rustic beams and hardwood floors complement the neutral tones of the walls and trim. Walking into the new primary bathroom gives the same calmness with the colors and materials used in the design.
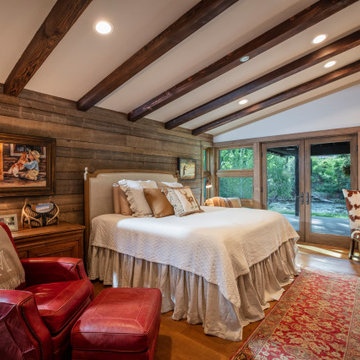
Inredning av ett rustikt sovrum, med vita väggar, mellanmörkt trägolv, en standard öppen spis och brunt golv
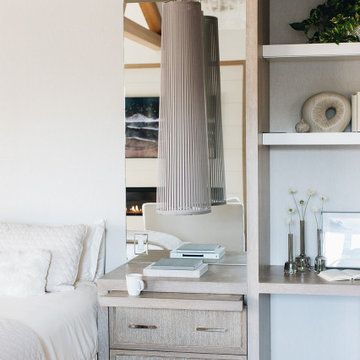
Bild på ett stort vintage huvudsovrum, med vita väggar, ljust trägolv, en standard öppen spis, en spiselkrans i trä och brunt golv
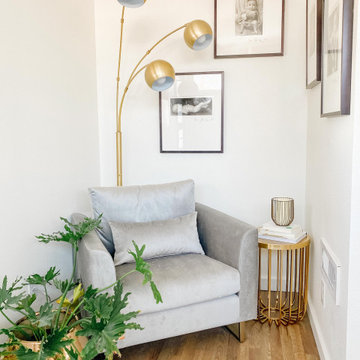
Small seating area in Master Suite
Inredning av ett 50 tals mellanstort huvudsovrum, med vita väggar, mellanmörkt trägolv, en standard öppen spis, en spiselkrans i gips och brunt golv
Inredning av ett 50 tals mellanstort huvudsovrum, med vita väggar, mellanmörkt trägolv, en standard öppen spis, en spiselkrans i gips och brunt golv
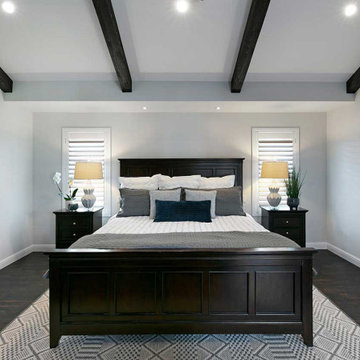
Inredning av ett klassiskt stort huvudsovrum, med grå väggar, mörkt trägolv, svart golv, en standard öppen spis och en spiselkrans i metall
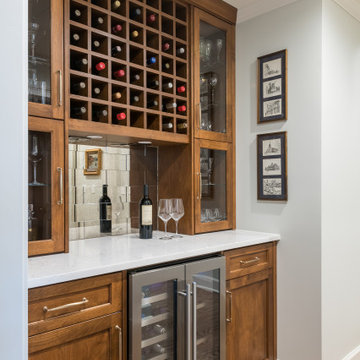
Our design team listened carefully to our clients' wish list. They had a vision of a cozy rustic mountain cabin type master suite retreat. The rustic beams and hardwood floors complement the neutral tones of the walls and trim. Walking into the new primary bathroom gives the same calmness with the colors and materials used in the design.
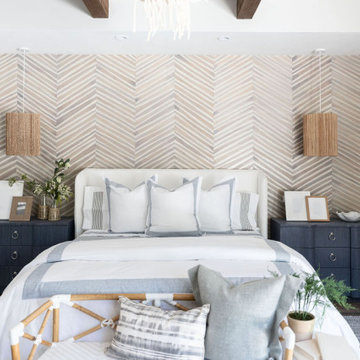
GORGEOUS SPANISH STYLE WITH SOME COASTAL VIBES MASTER BEDROOM HAS A LAYERED LOOK WITH A FEATURED WALLPAPER WALL BEHIND THE BED AND A LARGE BEADED CHANDELIER FOR ADDED INTEREST.
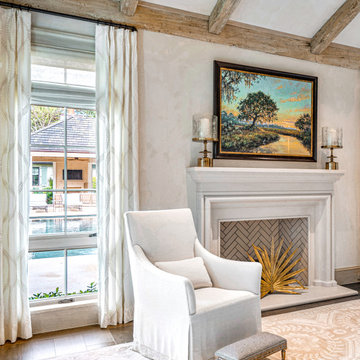
Inredning av ett klassiskt mycket stort huvudsovrum, med en standard öppen spis, en spiselkrans i sten, beige väggar, mörkt trägolv och brunt golv
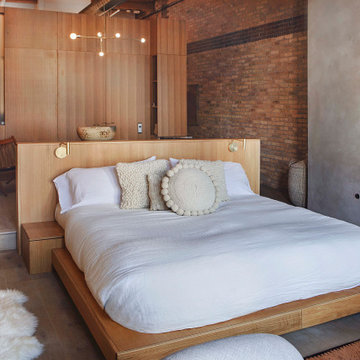
Inredning av ett modernt huvudsovrum, med ljust trägolv, en standard öppen spis, en spiselkrans i gips och brunt golv
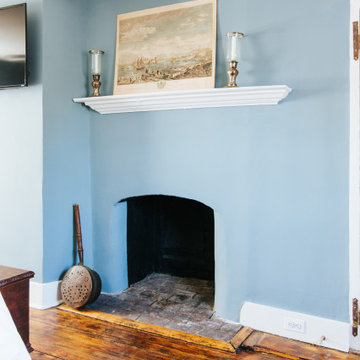
It doesn’t get more romantic than an original, brick fireplace in the bedroom. We not functional, this one still adds some lovely charm. Other special details, include the original wood floors and wood beams, brought back to life by our clients.
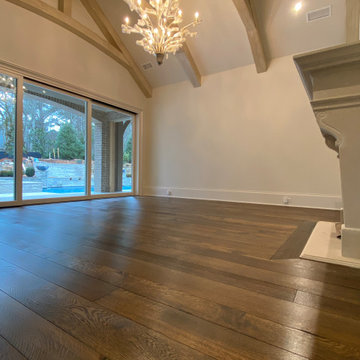
Random width solid white oak plank flooring, sourced from urban harvested logs, wirebrushed and finished with hardwax oil
Idéer för att renovera ett stort huvudsovrum, med vita väggar, mörkt trägolv, en standard öppen spis, en spiselkrans i betong och brunt golv
Idéer för att renovera ett stort huvudsovrum, med vita väggar, mörkt trägolv, en standard öppen spis, en spiselkrans i betong och brunt golv
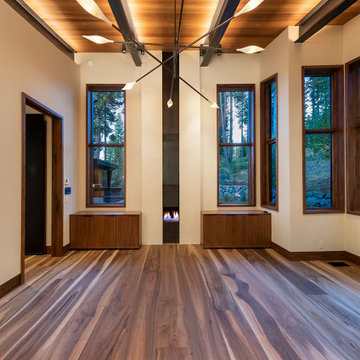
For this ski-in, ski-out mountainside property, the intent was to create an architectural masterpiece that was simple, sophisticated, timeless and unique all at the same time. The clients wanted to express their love for Japanese-American craftsmanship, so we incorporated some hints of that motif into the designs.
The high cedar wood ceiling and exposed curved steel beams are dramatic and reveal a roofline nodding to a traditional pagoda design. Striking bronze hanging lights span the kitchen and other unique light fixtures highlight every space. Warm walnut plank flooring and contemporary walnut cabinetry run throughout the home.
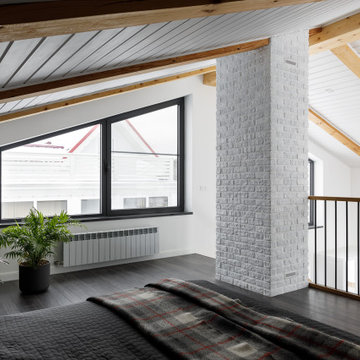
Idéer för att renovera ett mellanstort skandinaviskt huvudsovrum, med grå väggar, mörkt trägolv, en standard öppen spis, en spiselkrans i metall och grått golv
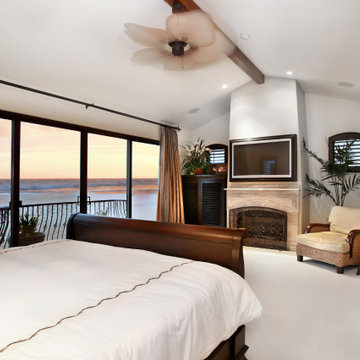
Idéer för ett stort medelhavsstil huvudsovrum, med vita väggar, heltäckningsmatta, en standard öppen spis, en spiselkrans i sten och vitt golv
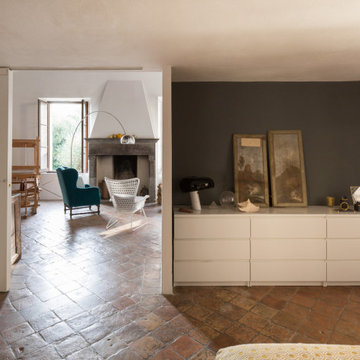
Vista dalla camera da letto padronale verso il soggiorno. Foto: Alberto Canepa
Foto på ett mycket stort eklektiskt huvudsovrum, med grå väggar, en standard öppen spis, en spiselkrans i sten och klinkergolv i terrakotta
Foto på ett mycket stort eklektiskt huvudsovrum, med grå väggar, en standard öppen spis, en spiselkrans i sten och klinkergolv i terrakotta
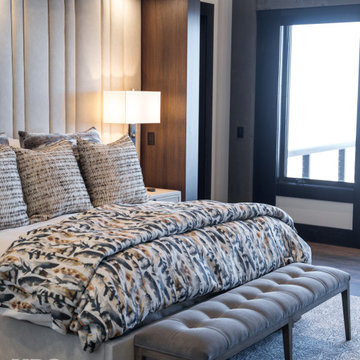
VPC’s featured Custom Home Project of the Month for March is the spectacular Mountain Modern Lodge. With six bedrooms, six full baths, and two half baths, this custom built 11,200 square foot timber frame residence exemplifies breathtaking mountain luxury.
The home borrows inspiration from its surroundings with smooth, thoughtful exteriors that harmonize with nature and create the ultimate getaway. A deck constructed with Brazilian hardwood runs the entire length of the house. Other exterior design elements include both copper and Douglas Fir beams, stone, standing seam metal roofing, and custom wire hand railing.
Upon entry, visitors are introduced to an impressively sized great room ornamented with tall, shiplap ceilings and a patina copper cantilever fireplace. The open floor plan includes Kolbe windows that welcome the sweeping vistas of the Blue Ridge Mountains. The great room also includes access to the vast kitchen and dining area that features cabinets adorned with valances as well as double-swinging pantry doors. The kitchen countertops exhibit beautifully crafted granite with double waterfall edges and continuous grains.
VPC’s Modern Mountain Lodge is the very essence of sophistication and relaxation. Each step of this contemporary design was created in collaboration with the homeowners. VPC Builders could not be more pleased with the results of this custom-built residence.
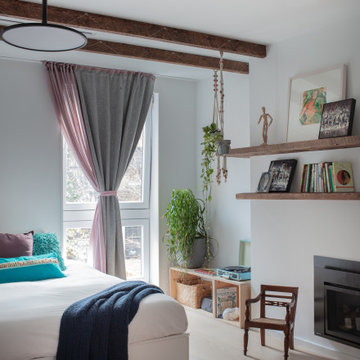
The original ceiling beams were cleaned and kept in this bedroom for a teen. Wrap-around, floating shelves provide a place for collected treasures and also act as a mantle over the new gas insert fireplace.
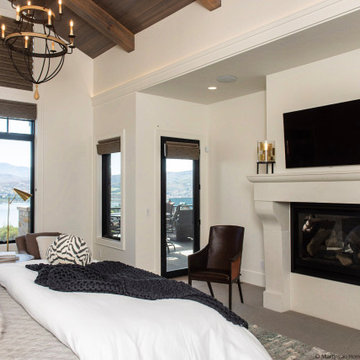
Inredning av ett klassiskt stort huvudsovrum, med vita väggar, heltäckningsmatta, en standard öppen spis, en spiselkrans i betong och grått golv
305 foton på sovrum, med en standard öppen spis
7