18 052 foton på sovrum, med en standard öppen spis
Sortera efter:
Budget
Sortera efter:Populärt i dag
141 - 160 av 18 052 foton
Artikel 1 av 3
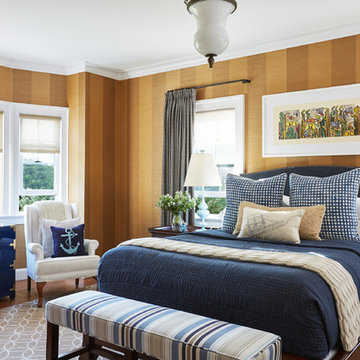
Laura Moss Photography
Bild på ett stort maritimt gästrum, med flerfärgade väggar, mellanmörkt trägolv, en standard öppen spis, en spiselkrans i trä och brunt golv
Bild på ett stort maritimt gästrum, med flerfärgade väggar, mellanmörkt trägolv, en standard öppen spis, en spiselkrans i trä och brunt golv

A newly renovated terrace in St Peters needed the final touches to really make this house a home, and one that was representative of it’s colourful owner. This very energetic and enthusiastic client definitely made the project one to remember.
With a big brief to highlight the clients love for fashion, a key feature throughout was her personal ‘rock’ style. Pops of ‘rock' are found throughout and feature heavily in the luxe living areas with an entire wall designated to the clients icons including a lovely photograph of the her parents. The clients love for original vintage elements made it easy to style the home incorporating many of her own pieces. A custom vinyl storage unit finished with a Carrara marble top to match the new coffee tables, side tables and feature Tom Dixon bedside sconces, specifically designed to suit an ongoing vinyl collection.
Along with clever storage solutions, making sure the small terrace house could accommodate her large family gatherings was high on the agenda. We created beautifully luxe details to sit amongst her items inherited which held strong sentimental value, all whilst providing smart storage solutions to house her curated collections of clothes, shoes and jewellery. Custom joinery was introduced throughout the home including bespoke bed heads finished in luxurious velvet and an excessive banquette wrapped in white Italian leather. Hidden shoe compartments are found in all joinery elements even below the banquette seating designed to accommodate the clients extended family gatherings.
Photographer: Simon Whitbread
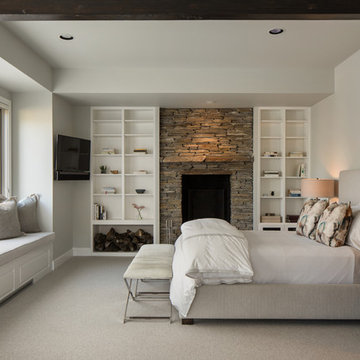
Klassisk inredning av ett mellanstort huvudsovrum, med vita väggar, heltäckningsmatta, en standard öppen spis, en spiselkrans i sten och vitt golv
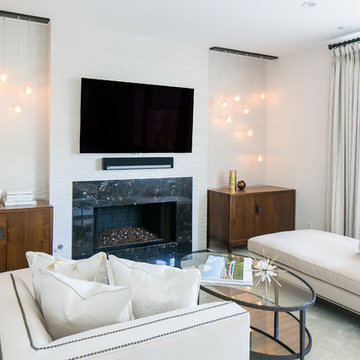
Master Bedroom Retreat ... fit for a young working couple to relax and unwind after a busy day. Rebecca Robeson designed this end of the long and narrow Bedroom to be a place her clients would look forward to coming home to. A pair of chaise lounges separated by a glass-top oval coffee table, faces the flatscreen television above the fireplace. Fireplace wall is covered in Porceleanosa wave tile... flanked by modern glass balls of light hanging at random lengths. Custom cabinetry houses the television components and some comfy throw blankets.
Robeson Design Interiors, Interior Design & Photo Styling | Ryan Garvin, Photography | Please Note: For information on items seen in these photos, leave a comment. For info about our work: info@robesondesign.com
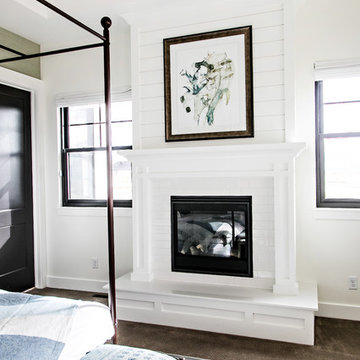
Idéer för stora lantliga gästrum, med vita väggar, heltäckningsmatta, en standard öppen spis, en spiselkrans i trä och brunt golv
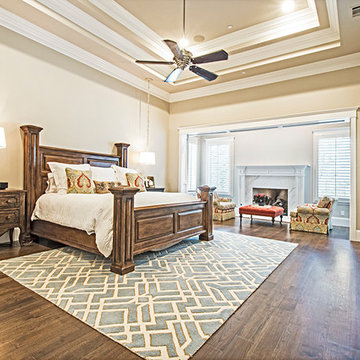
Foto på ett vintage huvudsovrum, med beige väggar, mellanmörkt trägolv, en standard öppen spis, en spiselkrans i sten och brunt golv
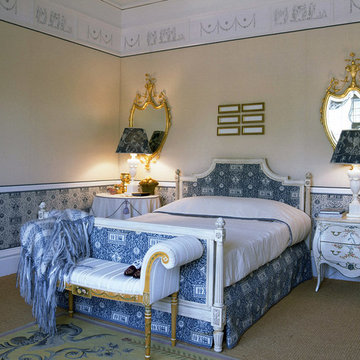
The Robert Adam inspired Master Bedroom exemplifies many of the architect's optical tricks for making a large space feel cozy and comfortable. Wainscoting is created with neoclassic Adam-patterned fabric that is reversible. On the walls the white side of the pattern is emphasized; on the bed, the blue side prevails. The white wood bed, also neo-classic in style, add a lightness to the feeling of the room.
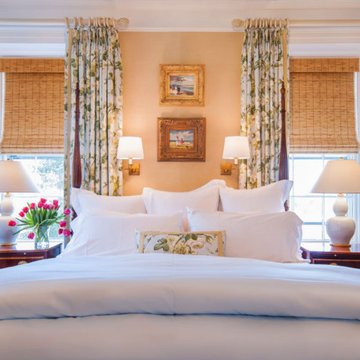
MLC Interiors
35 Old Farm Road
Basking Ridge, NJ 07920
Exempel på ett mellanstort klassiskt huvudsovrum, med beige väggar, ljust trägolv, en standard öppen spis, en spiselkrans i sten och grått golv
Exempel på ett mellanstort klassiskt huvudsovrum, med beige väggar, ljust trägolv, en standard öppen spis, en spiselkrans i sten och grått golv
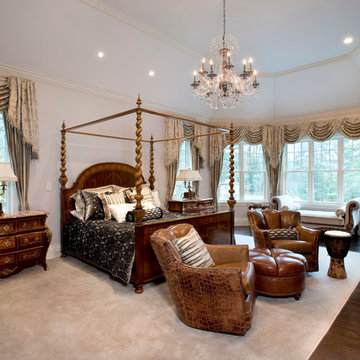
Idéer för mycket stora vintage huvudsovrum, med beige väggar, mörkt trägolv, en standard öppen spis och en spiselkrans i sten
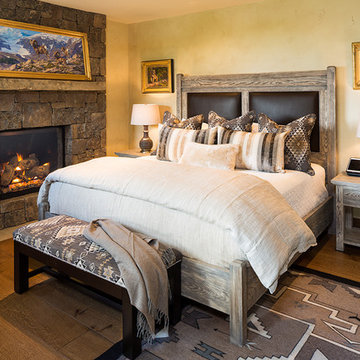
Karl Neumann Photography
Inspiration för ett stort rustikt gästrum, med mellanmörkt trägolv, en standard öppen spis, en spiselkrans i sten, beige väggar och brunt golv
Inspiration för ett stort rustikt gästrum, med mellanmörkt trägolv, en standard öppen spis, en spiselkrans i sten, beige väggar och brunt golv
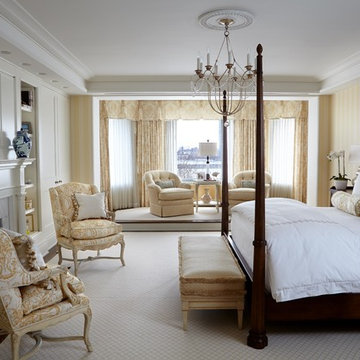
Take in the view of the East River! This spectacular Master suite designed by Deborah Leamann is sheathed in a beautiful french floral toile. The doors above the fireplace hide the television. Photography by Keith Scott Morton
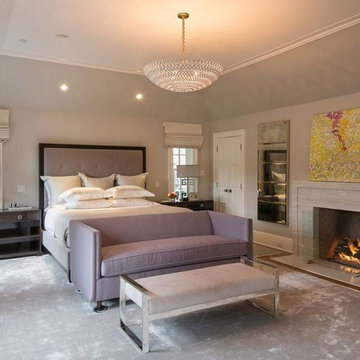
Inredning av ett klassiskt stort huvudsovrum, med grå väggar, heltäckningsmatta, en standard öppen spis, en spiselkrans i sten och grått golv
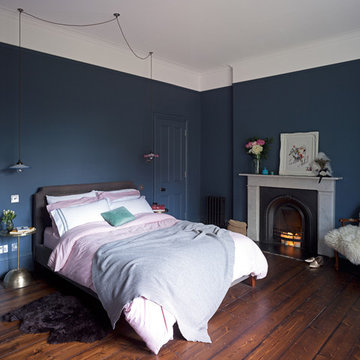
Photography by Siobhan Doran http://www.siobhandoran.com
Exempel på ett eklektiskt huvudsovrum, med grå väggar, mörkt trägolv, en standard öppen spis och en spiselkrans i sten
Exempel på ett eklektiskt huvudsovrum, med grå väggar, mörkt trägolv, en standard öppen spis och en spiselkrans i sten
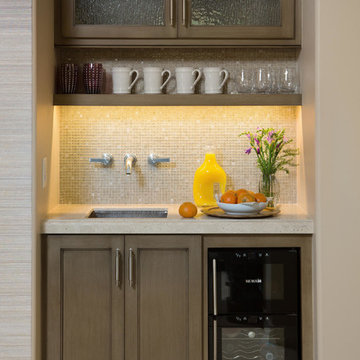
Martin King Photography
Idéer för ett stort klassiskt huvudsovrum, med grå väggar, heltäckningsmatta, en standard öppen spis och en spiselkrans i sten
Idéer för ett stort klassiskt huvudsovrum, med grå väggar, heltäckningsmatta, en standard öppen spis och en spiselkrans i sten
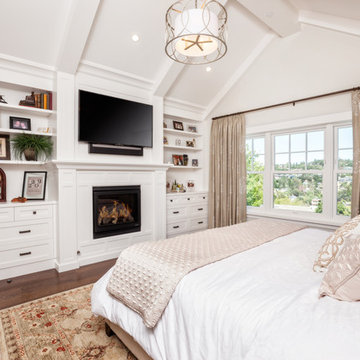
JPM Construction offers complete support for designing, building, and renovating homes in Atherton, Menlo Park, Portola Valley, and surrounding mid-peninsula areas. With a focus on high-quality craftsmanship and professionalism, our clients can expect premium end-to-end service.
The promise of JPM is unparalleled quality both on-site and off, where we value communication and attention to detail at every step. Onsite, we work closely with our own tradesmen, subcontractors, and other vendors to bring the highest standards to construction quality and job site safety. Off site, our management team is always ready to communicate with you about your project. The result is a beautiful, lasting home and seamless experience for you.
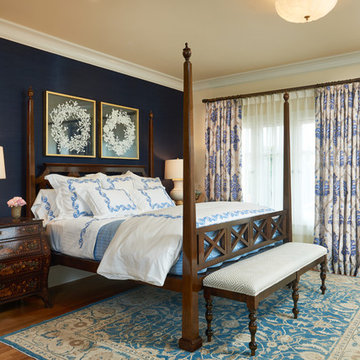
Peter Valli
Inredning av ett klassiskt mycket stort huvudsovrum, med en standard öppen spis, en spiselkrans i sten, blå väggar och ljust trägolv
Inredning av ett klassiskt mycket stort huvudsovrum, med en standard öppen spis, en spiselkrans i sten, blå väggar och ljust trägolv
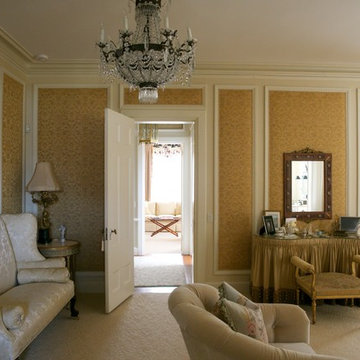
Cheryl Richards
Exempel på ett mycket stort klassiskt huvudsovrum, med gula väggar, heltäckningsmatta, en standard öppen spis och en spiselkrans i sten
Exempel på ett mycket stort klassiskt huvudsovrum, med gula väggar, heltäckningsmatta, en standard öppen spis och en spiselkrans i sten
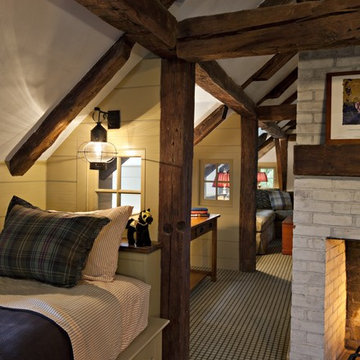
Built-in bunks in the attic loft accomodate the children's slumber parties.
Robert Benson Photography
Lantlig inredning av ett mycket stort huvudsovrum, med vita väggar, mellanmörkt trägolv, en standard öppen spis och en spiselkrans i sten
Lantlig inredning av ett mycket stort huvudsovrum, med vita väggar, mellanmörkt trägolv, en standard öppen spis och en spiselkrans i sten
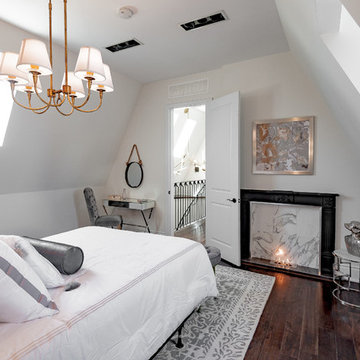
Casa Photography
Idéer för vintage gästrum, med vita väggar, en standard öppen spis och mörkt trägolv
Idéer för vintage gästrum, med vita väggar, en standard öppen spis och mörkt trägolv
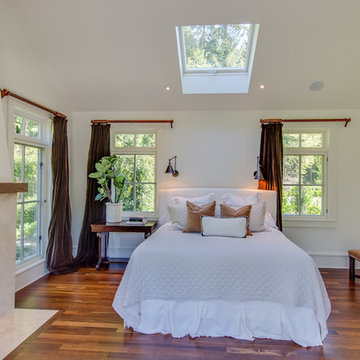
Kelvin Hughes, Kelvin Hughes Productions
Bild på ett mycket stort vintage huvudsovrum, med gula väggar, mörkt trägolv, en standard öppen spis och en spiselkrans i sten
Bild på ett mycket stort vintage huvudsovrum, med gula väggar, mörkt trägolv, en standard öppen spis och en spiselkrans i sten
18 052 foton på sovrum, med en standard öppen spis
8