18 052 foton på sovrum, med en standard öppen spis
Sortera efter:
Budget
Sortera efter:Populärt i dag
161 - 180 av 18 052 foton
Artikel 1 av 3
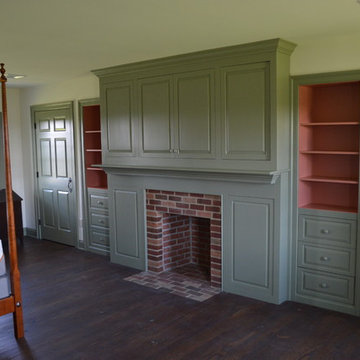
The master bedroom has its own wood burning fireplace with a custom wood built-in and closets flanking the installation. A flat screen TV is concealed behind cabinet doors above the mantel.
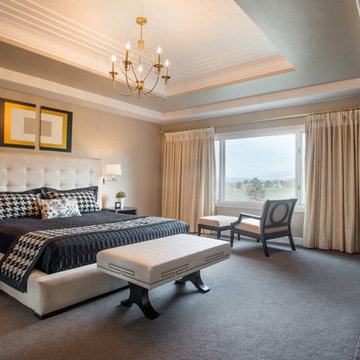
A modern upholstered bed, artwork, and graphic black and cream bedding add a modern edge to the very traditional architecture of the home. Paint and a new chandelier draw attention to the dramatic ceiling molding. Black-out custom drapery softens the room and frames the amazing mountain and golf course view.
Photo: Libbie Martin
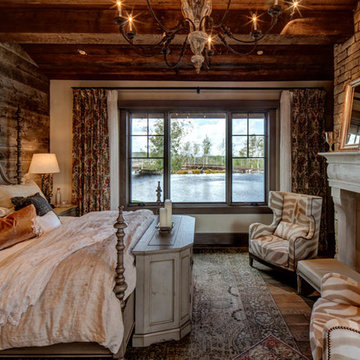
Idéer för ett stort rustikt huvudsovrum, med bruna väggar, mellanmörkt trägolv och en standard öppen spis
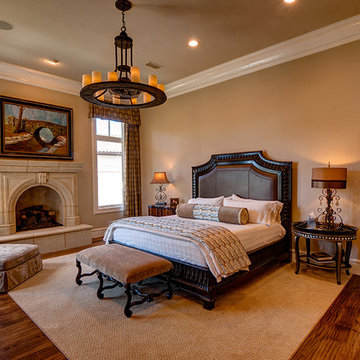
The clients worked with the collaborative efforts of builders Ron and Fred Parker, architect Don Wheaton, and interior designer Robin Froesche to create this incredible home.
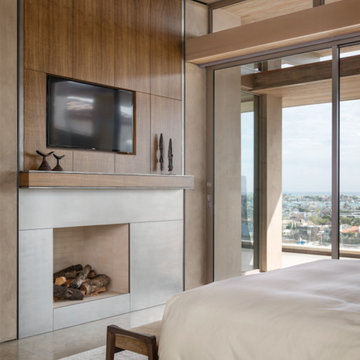
Foto på ett stort funkis huvudsovrum, med bruna väggar, klinkergolv i porslin, en standard öppen spis och en spiselkrans i trä
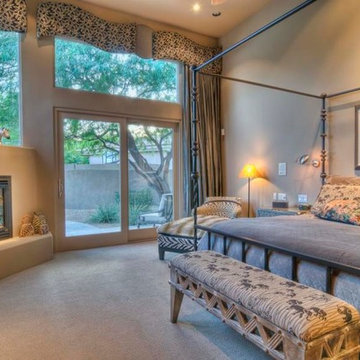
Custom Luxury Fireplace by Fratantoni Design. To see more inspirational photos, please follow us on Facebook, Instagram, Pinterest and Twitter!!
Foto på ett mycket stort vintage huvudsovrum, med beige väggar, heltäckningsmatta, en standard öppen spis och en spiselkrans i sten
Foto på ett mycket stort vintage huvudsovrum, med beige väggar, heltäckningsmatta, en standard öppen spis och en spiselkrans i sten
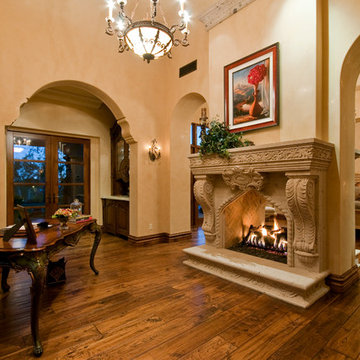
Elegant Fireplace designs by Fratantoni Luxury Estates for your inspirational boards!
Follow us on Pinterest, Instagram, Twitter and Facebook for more inspirational photos!
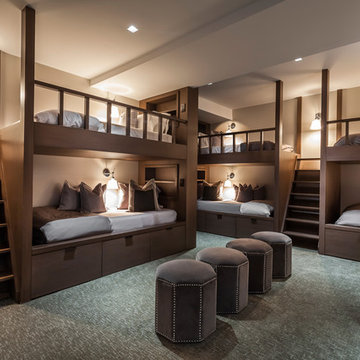
Sofia Joelsson Design
Idéer för stora funkis gästrum, med vita väggar, mörkt trägolv, en standard öppen spis och en spiselkrans i sten
Idéer för stora funkis gästrum, med vita väggar, mörkt trägolv, en standard öppen spis och en spiselkrans i sten
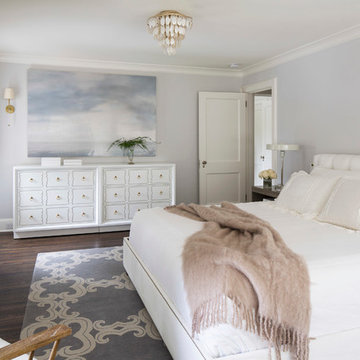
Martha O'Hara Interiors, Interior Design & Photo Styling | John Kraemer & Sons, Remodel | Troy Thies, Photography
Please Note: All “related,” “similar,” and “sponsored” products tagged or listed by Houzz are not actual products pictured. They have not been approved by Martha O’Hara Interiors nor any of the professionals credited. For information about our work, please contact design@oharainteriors.com.
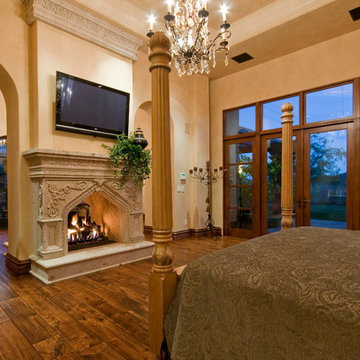
Luxury Fireplaces by Fratantoni Interior Designers!
Want more inspiring photos?
Follow us on Twitter, Facebook, Instagram, and Pinterest
Exempel på ett mycket stort klassiskt huvudsovrum, med beige väggar, mellanmörkt trägolv, en standard öppen spis och en spiselkrans i sten
Exempel på ett mycket stort klassiskt huvudsovrum, med beige väggar, mellanmörkt trägolv, en standard öppen spis och en spiselkrans i sten
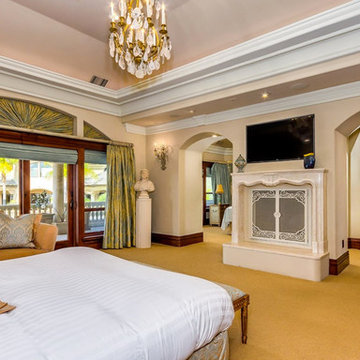
This custom designed and carved mantle was created for this bedroom by Francois and Company. The 3rd of 4th century Phoenician bust is the highlight of this room along with the Rock Quartz Chandelier and wall sconces.
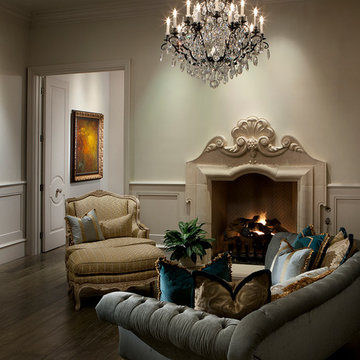
In this home, we love the master bedroom fireplace, the sitting area, millwork and molding, and the window treatments that feel overtly sumptuous.
Inredning av ett klassiskt mycket stort huvudsovrum, med beige väggar, en spiselkrans i sten, en standard öppen spis, beiget golv och mörkt trägolv
Inredning av ett klassiskt mycket stort huvudsovrum, med beige väggar, en spiselkrans i sten, en standard öppen spis, beiget golv och mörkt trägolv
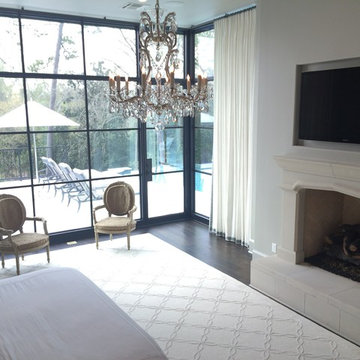
Modern French master suite with natural lighting and antique French fixtures.
Exempel på ett mycket stort klassiskt huvudsovrum, med vita väggar, mörkt trägolv, en standard öppen spis och en spiselkrans i sten
Exempel på ett mycket stort klassiskt huvudsovrum, med vita väggar, mörkt trägolv, en standard öppen spis och en spiselkrans i sten
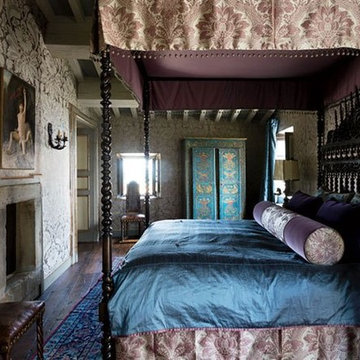
Photo: Oberto Gili via Architectural Digest
http://voilaworld.com collaboration with Martyn Lawrence Bullard http://www.martynlawrencebullard.com
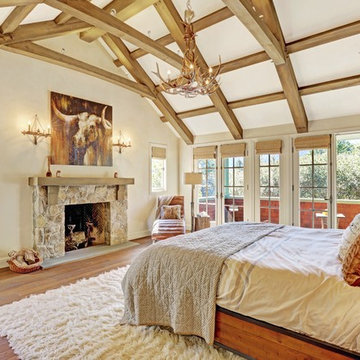
A seamless combination of traditional with contemporary design elements. This elegant, approx. 1.7 acre view estate is located on Ross's premier address. Every detail has been carefully and lovingly created with design and renovations completed in the past 12 months by the same designer that created the property for Google's founder. With 7 bedrooms and 8.5 baths, this 7200 sq. ft. estate home is comprised of a main residence, large guesthouse, studio with full bath, sauna with full bath, media room, wine cellar, professional gym, 2 saltwater system swimming pools and 3 car garage. With its stately stance, 41 Upper Road appeals to those seeking to make a statement of elegance and good taste and is a true wonderland for adults and kids alike. 71 Ft. lap pool directly across from breakfast room and family pool with diving board. Chef's dream kitchen with top-of-the-line appliances, over-sized center island, custom iron chandelier and fireplace open to kitchen and dining room.
Formal Dining Room Open kitchen with adjoining family room, both opening to outside and lap pool. Breathtaking large living room with beautiful Mt. Tam views.
Master Suite with fireplace and private terrace reminiscent of Montana resort living. Nursery adjoining master bath. 4 additional bedrooms on the lower level, each with own bath. Media room, laundry room and wine cellar as well as kids study area. Extensive lawn area for kids of all ages. Organic vegetable garden overlooking entire property.
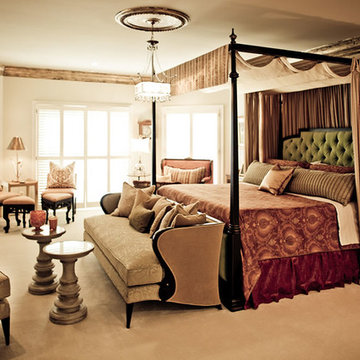
Tom Namey
Foto på ett mycket stort vintage huvudsovrum, med beige väggar, heltäckningsmatta, en standard öppen spis och en spiselkrans i sten
Foto på ett mycket stort vintage huvudsovrum, med beige väggar, heltäckningsmatta, en standard öppen spis och en spiselkrans i sten
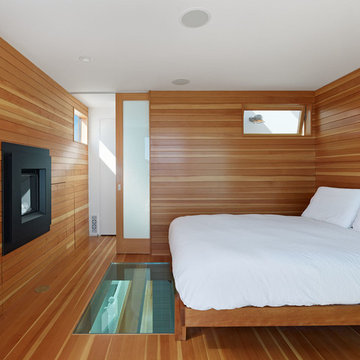
Master bedroom with attached deck.
Foto på ett stort funkis huvudsovrum, med mellanmörkt trägolv, en spiselkrans i metall och en standard öppen spis
Foto på ett stort funkis huvudsovrum, med mellanmörkt trägolv, en spiselkrans i metall och en standard öppen spis
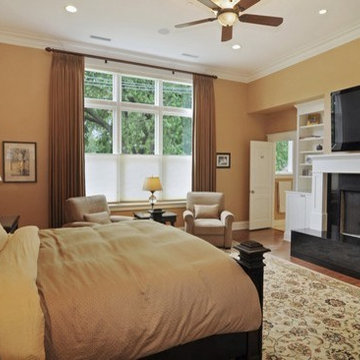
VHT
Idéer för ett mycket stort klassiskt huvudsovrum, med bruna väggar, mörkt trägolv, en standard öppen spis och en spiselkrans i sten
Idéer för ett mycket stort klassiskt huvudsovrum, med bruna väggar, mörkt trägolv, en standard öppen spis och en spiselkrans i sten
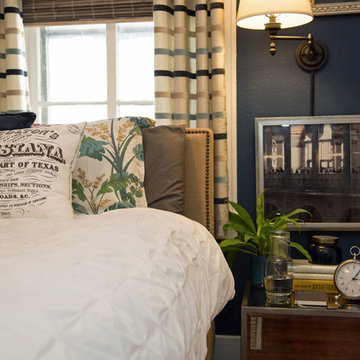
A small mirrored cube nightstand flanks this side of the bed, with artwork and adjustable lighting above. Simple white bedding with decorative shams and pillows to add interest to the decor. The windows are layered with blackout liners, natural shades, and striped curtain panels. The result is a texture rich moody master bedroom.
The designer provided wall and trim paint colors, furniture, lighting, art, accessories, furnishing selections, and layout.
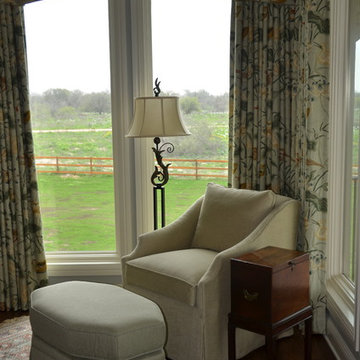
Exempel på ett mycket stort klassiskt huvudsovrum, med beige väggar, mellanmörkt trägolv, en standard öppen spis och en spiselkrans i sten
18 052 foton på sovrum, med en standard öppen spis
9