583 foton på sovrum, med flerfärgat golv
Sortera efter:
Budget
Sortera efter:Populärt i dag
41 - 60 av 583 foton
Artikel 1 av 3
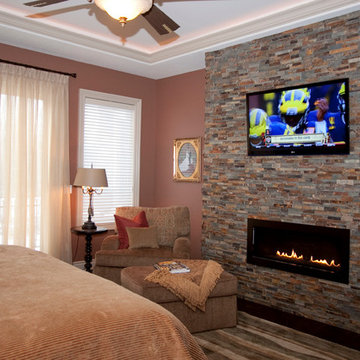
Idéer för mellanstora vintage gästrum, med rosa väggar, heltäckningsmatta, en bred öppen spis, en spiselkrans i sten och flerfärgat golv
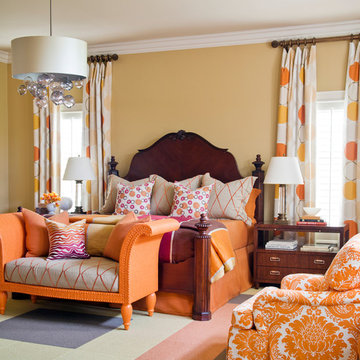
Walls are Sherwin Williams Anjou Pear. Bedside tables from Hickory Chair.
Idéer för stora vintage huvudsovrum, med beige väggar, heltäckningsmatta och flerfärgat golv
Idéer för stora vintage huvudsovrum, med beige väggar, heltäckningsmatta och flerfärgat golv
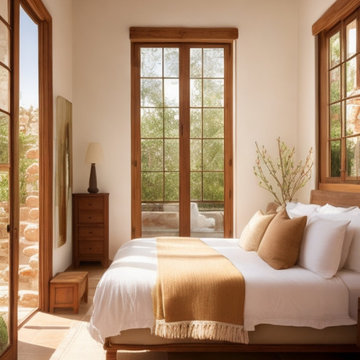
Idéer för mellanstora medelhavsstil gästrum, med beige väggar, klinkergolv i terrakotta och flerfärgat golv
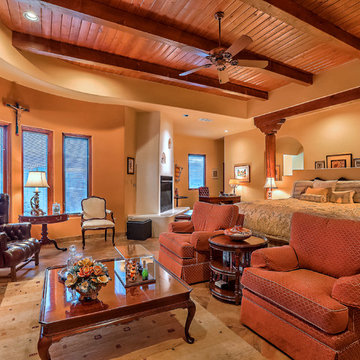
The elegant master bedroom of this home uses unusual angles and plush furnishings to create defined areas for sleeping and restful activities. The fireplace is well-integrated into both the sleeping area and the small office area. The detailing in the room is spectacular, incorporating cross beams and pillars with corbels, archways, curves, nichos and other unique features. Photo by StyleTours ABQ.
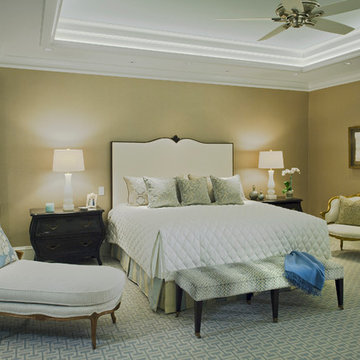
Vince Lupo - Direction One
Klassisk inredning av ett stort huvudsovrum, med heltäckningsmatta, bruna väggar och flerfärgat golv
Klassisk inredning av ett stort huvudsovrum, med heltäckningsmatta, bruna väggar och flerfärgat golv
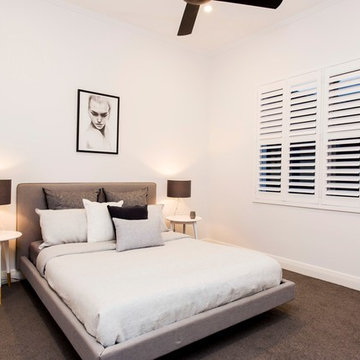
While the period homes of Goodwood continue to define their prestige location on the cusp of the CBD and the ultra-trendy King William Road, this 4-bedroom beauty set on a prized 978sqm allotment soars even higher thanks to the most epic of extensions....
Photos: www.hardimage.com.au
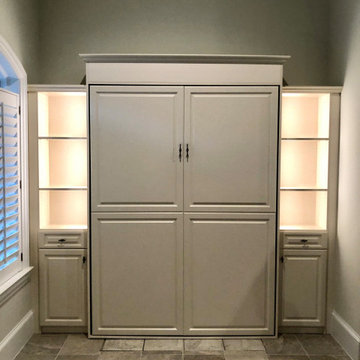
We removed a built in storage unit and installed this amazing Richellieu murphy bed to allow guest all the comforts of home while visitng. New tile flooring had to be matched to the existing flooring. This unit is a melamine base in Antique White with RTF door faces in Classic Bisque with a light antique glaze. Strip lighting in side cabinets and spot lighting over bed.
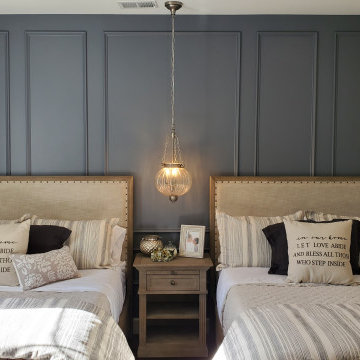
Formally the office
Inredning av ett klassiskt mellanstort gästrum, med grå väggar, plywoodgolv och flerfärgat golv
Inredning av ett klassiskt mellanstort gästrum, med grå väggar, plywoodgolv och flerfärgat golv
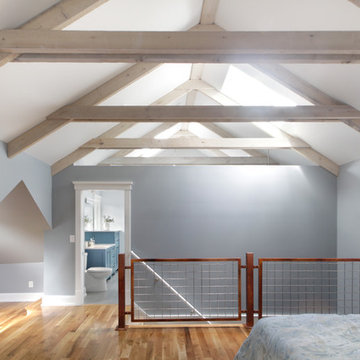
Jason Hall Photography
Inspiration för ett mellanstort funkis huvudsovrum, med grå väggar, mellanmörkt trägolv och flerfärgat golv
Inspiration för ett mellanstort funkis huvudsovrum, med grå väggar, mellanmörkt trägolv och flerfärgat golv
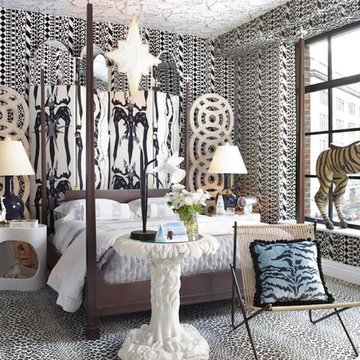
Harry Heissmann, Inc.
Photo by Peter Rymwid
Idéer för mellanstora eklektiska huvudsovrum, med flerfärgade väggar, heltäckningsmatta och flerfärgat golv
Idéer för mellanstora eklektiska huvudsovrum, med flerfärgade väggar, heltäckningsmatta och flerfärgat golv
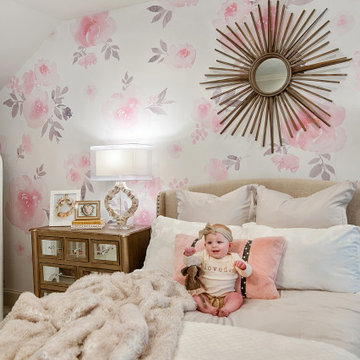
Idéer för ett stort klassiskt gästrum, med vita väggar, heltäckningsmatta och flerfärgat golv
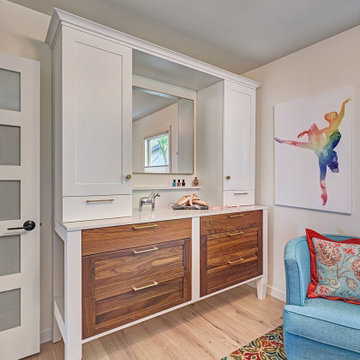
This kitchen proves small East sac bungalows can have high function and all the storage of a larger kitchen. A large peninsula overlooks the dining and living room for an open concept. A lower countertop areas gives prep surface for baking and use of small appliances. Geometric hexite tiles by fireclay are finished with pale blue grout, which complements the upper cabinets. The same hexite pattern was recreated by a local artist on the refrigerator panes. A textured striped linen fabric by Ralph Lauren was selected for the interior clerestory windows of the wall cabinets.
Large plank french oak flooring ties the whole home together. A custom Nar designed walnut dining table was crafted to be perfectly sized for the dining room. Eclectic furnishings with leather, steel, brass, and linen textures bring contemporary living to this classic bungalow. A reclaimed piano string board was repurposed as a large format coffee table.
Every square inch of this home was optimized with storage including the custom dresser hutch with vanity counter.
This petite bath is finished with caviar painted walls, walnut cabinetry, and a retro globe light bar. We think all splashes should have a swoop! The mitered countertop ledge is the clients’ favorite feature of this bath.
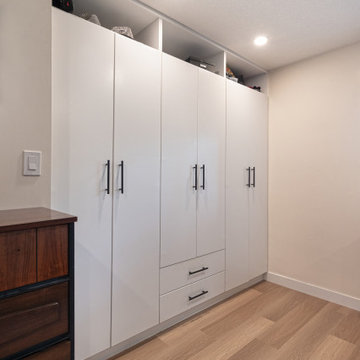
Our clients wanted to fully remodel a 50’s era bungalow they just purchased, while still maintaining some of its original features. They also wanted to open up their main living area to more easily host family & friends. To this end, the new kitchen layout included a large island ideal for entertaining. Modern wood cabinets with quartz countertops created a beautiful look that blended in well with some of the more traditional elements of the home. New wood-look luxury plank flooring was installed everywhere other than the bathrooms. Each bathroom was completely re-done including ceramic tile flooring, backsplashes, two-tone cabinets, and quartz countertops,. Custom millwork included a bench for the dining room, and a built in wardrobe along one wall in the master bedroom. This project turned out even better than we imagined!
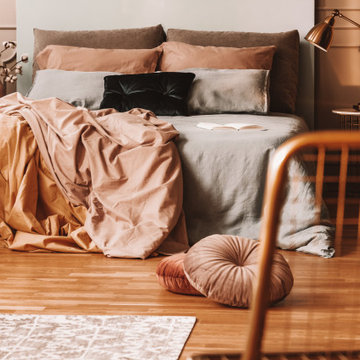
Master bedroom remodeling. Custom head board, crown molding, velvet cushion.
Inspiration för ett stort funkis huvudsovrum, med beige väggar, mellanmörkt trägolv och flerfärgat golv
Inspiration för ett stort funkis huvudsovrum, med beige väggar, mellanmörkt trägolv och flerfärgat golv
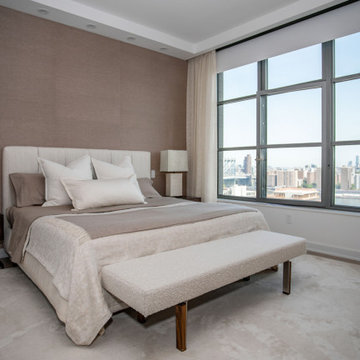
Our NYC studio designed this gorgeous condo for a family of four with the goal of maximizing space in a modest amount of square footage. A custom sectional in the living room was created to accommodate the family without feeling overcrowded, while the son's bedroom features a custom Murphy bed to optimize space during the day. To fulfill the daughter's wish for fairy lighting, an entire wall of them was installed behind her bed, casting a beautiful glow at night. In the kitchen, we added plenty of cabinets below the island for maximum efficiency. Storage units were incorporated in the bedroom and living room to house the TV and showcase decorative items. Additionally, the tub in the powder room was removed to create an additional closet for much-needed storage space.
---
Project completed by New York interior design firm Betty Wasserman Art & Interiors, which serves New York City, as well as across the tri-state area and in The Hamptons.
For more about Betty Wasserman, see here: https://www.bettywasserman.com/
To learn more about this project, see here: https://www.bettywasserman.com/spaces/front-and-york-brooklyn-apartment-design/
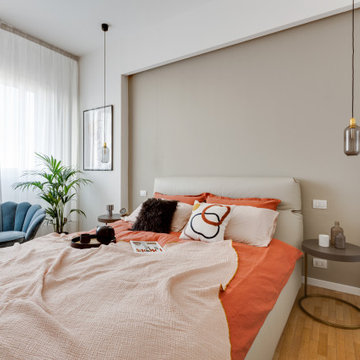
Con il relooking di via Turati siamo riusciti a creare un ambiente confortevole utilizzando pochi ma importanti colori che hanno restituito all'appartamento uno stile elegante e contemporaneo, rispecchiando a pieno i gusti della proprietà.
letto e cassettiera GENTLEMAN di @flou disegnati da @carlocolombo per l'arredo della zona notte.
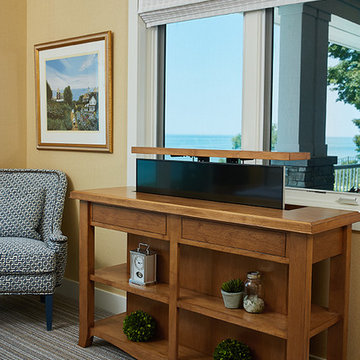
Builder: Segard Builders
Photographer: Ashley Avila Photography
Symmetry and traditional sensibilities drive this homes stately style. Flanking garages compliment a grand entrance and frame a roundabout style motor court. On axis, and centered on the homes roofline is a traditional A-frame dormer. The walkout rear elevation is covered by a paired column gallery that is connected to the main levels living, dining, and master bedroom. Inside, the foyer is centrally located, and flanked to the right by a grand staircase. To the left of the foyer is the homes private master suite featuring a roomy study, expansive dressing room, and bedroom. The dining room is surrounded on three sides by large windows and a pair of French doors open onto a separate outdoor grill space. The kitchen island, with seating for seven, is strategically placed on axis to the living room fireplace and the dining room table. Taking a trip down the grand staircase reveals the lower level living room, which serves as an entertainment space between the private bedrooms to the left and separate guest bedroom suite to the right. Rounding out this plans key features is the attached garage, which has its own separate staircase connecting it to the lower level as well as the bonus room above.
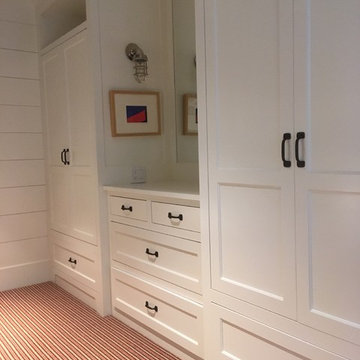
Bild på ett mellanstort maritimt gästrum, med heltäckningsmatta, vita väggar och flerfärgat golv
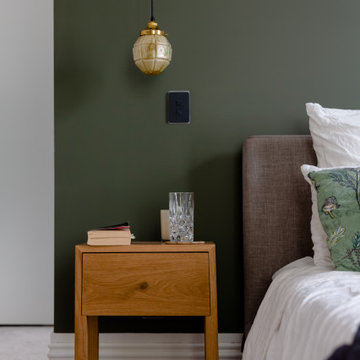
Exempel på ett stort eklektiskt huvudsovrum, med vita väggar, heltäckningsmatta och flerfärgat golv
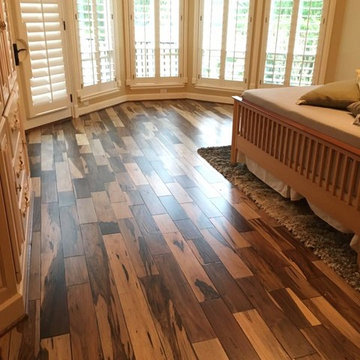
Anthony Ortiz
Exempel på ett mellanstort rustikt huvudsovrum, med beige väggar, mellanmörkt trägolv och flerfärgat golv
Exempel på ett mellanstort rustikt huvudsovrum, med beige väggar, mellanmörkt trägolv och flerfärgat golv
583 foton på sovrum, med flerfärgat golv
3