583 foton på sovrum, med flerfärgat golv
Sortera efter:
Budget
Sortera efter:Populärt i dag
61 - 80 av 583 foton
Artikel 1 av 3
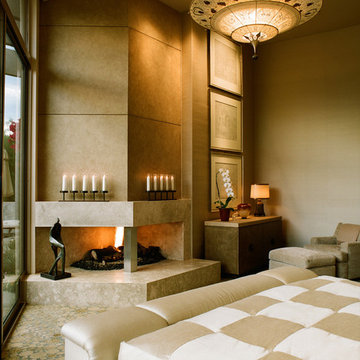
Peter Christiansen Valli
Idéer för att renovera ett mellanstort funkis huvudsovrum, med beige väggar, heltäckningsmatta, en dubbelsidig öppen spis, en spiselkrans i trä och flerfärgat golv
Idéer för att renovera ett mellanstort funkis huvudsovrum, med beige väggar, heltäckningsmatta, en dubbelsidig öppen spis, en spiselkrans i trä och flerfärgat golv
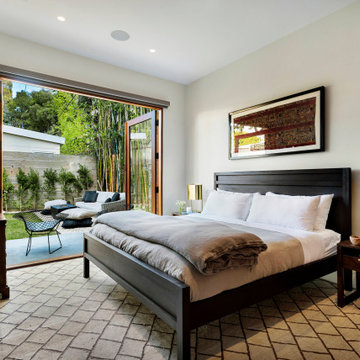
Exempel på ett mellanstort modernt huvudsovrum, med vita väggar, heltäckningsmatta och flerfärgat golv
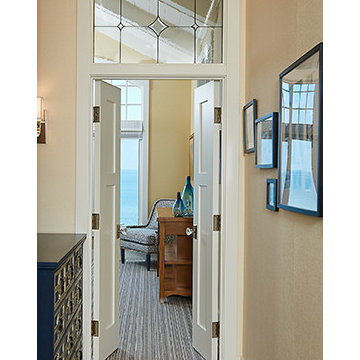
Builder: Segard Builders
Photographer: Ashley Avila Photography
Symmetry and traditional sensibilities drive this homes stately style. Flanking garages compliment a grand entrance and frame a roundabout style motor court. On axis, and centered on the homes roofline is a traditional A-frame dormer. The walkout rear elevation is covered by a paired column gallery that is connected to the main levels living, dining, and master bedroom. Inside, the foyer is centrally located, and flanked to the right by a grand staircase. To the left of the foyer is the homes private master suite featuring a roomy study, expansive dressing room, and bedroom. The dining room is surrounded on three sides by large windows and a pair of French doors open onto a separate outdoor grill space. The kitchen island, with seating for seven, is strategically placed on axis to the living room fireplace and the dining room table. Taking a trip down the grand staircase reveals the lower level living room, which serves as an entertainment space between the private bedrooms to the left and separate guest bedroom suite to the right. Rounding out this plans key features is the attached garage, which has its own separate staircase connecting it to the lower level as well as the bonus room above.
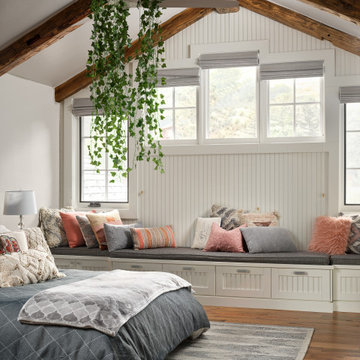
Idéer för ett stort rustikt gästrum, med grå väggar, mellanmörkt trägolv och flerfärgat golv
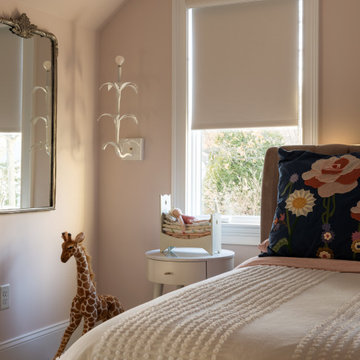
Inredning av ett eklektiskt mellanstort gästrum, med rosa väggar, heltäckningsmatta och flerfärgat golv
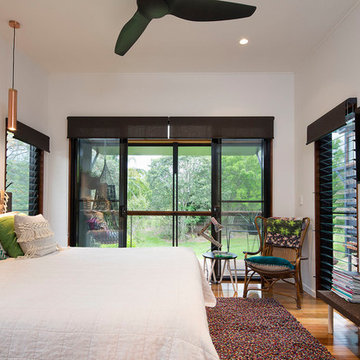
Inspiration för små moderna huvudsovrum, med vita väggar, mellanmörkt trägolv och flerfärgat golv
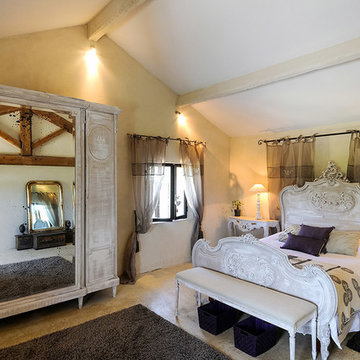
Project: Le Petit Hopital in Provence
Limestone Elements by Ancient Surfaces
Project Renovation completed in 2012
Situated in a quiet, bucolic setting surrounded by lush apple and cherry orchards, Petit Hopital is a refurbished eighteenth century Bastide farmhouse.
With manicured gardens and pathways that seem as if they emerged from a fairy tale. Petit Hopital is a quintessential Provencal retreat that merges natural elements of stone, wind, fire and water.
Talking about water, Ancient Surfaces made sure to provide this lovely estate with unique and one of a kind fountains that are simply out of this world.
The villa is in proximity to the magical canal-town of Isle Sur La Sorgue and within comfortable driving distance of Avignon, Carpentras and Orange with all the French culture and history offered along the way.
The grounds at Petit Hopital include a pristine swimming pool with a Romanesque wall fountain full with its thick stone coping surround pieces.
The interior courtyard features another special fountain for an even more romantic effect.
Cozy outdoor furniture allows for splendid moments of alfresco dining and lounging.
The furnishings at Petit Hopital are modern, comfortable and stately, yet rather quaint when juxtaposed against the exposed stone walls.
The plush living room has also been fitted with a fireplace.
Antique Limestone Flooring adorned the entire home giving it a surreal out of time feel to it.
The villa includes a fully equipped kitchen with center island featuring gas hobs and a separate bar counter connecting via open plan to the formal dining area to help keep the flow of the conversation going.
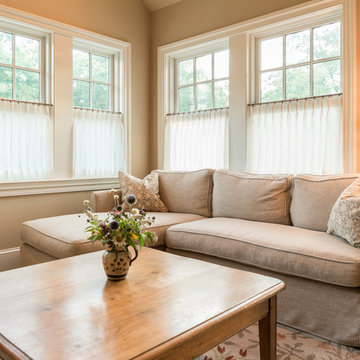
This seldom used apartment really comes in handy when the homeowner's children and grandchildren come for a visit. The Moss Studio sofa, slip covered covered in a sturdy linen fits comfortably in a corner of the guest suite family room. The well tailored, pleated cafe curtains provide the perfect amount of privacy with out blocking the light.
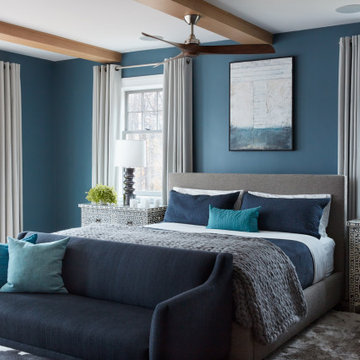
The eclectic master bedroom features white oak ceiling beams for interest and two sets of French doors leading to deck. Furnishings include a sofa from Crate & Barrel, a headboard from Room & Board, and a Moorish bone-inlay chests from Wisteria. Blue walls and sofa reflect the lakeside location.
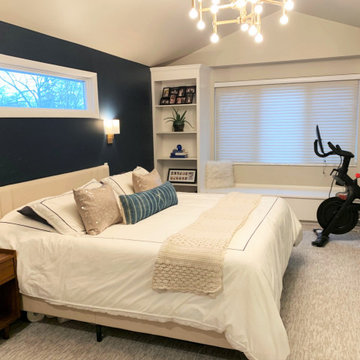
Clean and crisp master bedroom
Inredning av ett klassiskt mellanstort huvudsovrum, med blå väggar, heltäckningsmatta och flerfärgat golv
Inredning av ett klassiskt mellanstort huvudsovrum, med blå väggar, heltäckningsmatta och flerfärgat golv
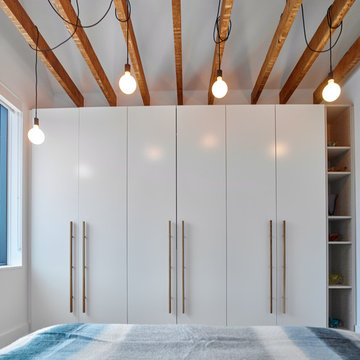
Only the chicest of modern touches for this detached home in Tornto’s Roncesvalles neighbourhood. Textures like exposed beams and geometric wild tiles give this home cool-kid elevation. The front of the house is reimagined with a fresh, new facade with a reimagined front porch and entrance. Inside, the tiled entry foyer cuts a stylish swath down the hall and up into the back of the powder room. The ground floor opens onto a cozy built-in banquette with a wood ceiling that wraps down one wall, adding warmth and richness to a clean interior. A clean white kitchen with a subtle geometric backsplash is located in the heart of the home, with large windows in the side wall that inject light deep into the middle of the house. Another standout is the custom lasercut screen features a pattern inspired by the kitchen backsplash tile. Through the upstairs corridor, a selection of the original ceiling joists are retained and exposed. A custom made barn door that repurposes scraps of reclaimed wood makes a bold statement on the 2nd floor, enclosing a small den space off the multi-use corridor, and in the basement, a custom built in shelving unit uses rough, reclaimed wood. The rear yard provides a more secluded outdoor space for family gatherings, and the new porch provides a generous urban room for sitting outdoors. A cedar slatted wall provides privacy and a backrest.
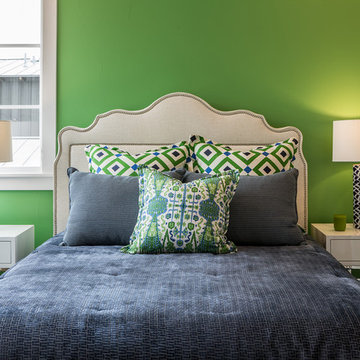
This multi-story home perched on a cliff overlooking Lake Travis was a get-away home for a repeat client in Houston. The client wanted a fun and relaxing retreat with the lake views being the focal point. Warm woods, metals, and fabrics with bright and organic colors were used to create a comfortable, transitional feel. In the game room, a tabletop arcade, popcorn machine and game table bring the “fun” indoors after a long day on the lake.
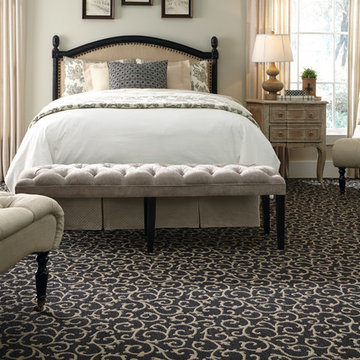
Mallorca in Wrought Iron by Shaw Floors.
Inspiration för ett mellanstort vintage huvudsovrum, med beige väggar, heltäckningsmatta och flerfärgat golv
Inspiration för ett mellanstort vintage huvudsovrum, med beige väggar, heltäckningsmatta och flerfärgat golv
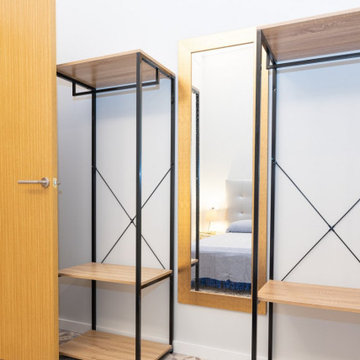
Dormitorio de un apartamento turístico reformado manteniendo la arquitectura tradicional del barrio.
Idéer för ett stort klassiskt huvudsovrum, med vita väggar, klinkergolv i keramik och flerfärgat golv
Idéer för ett stort klassiskt huvudsovrum, med vita väggar, klinkergolv i keramik och flerfärgat golv
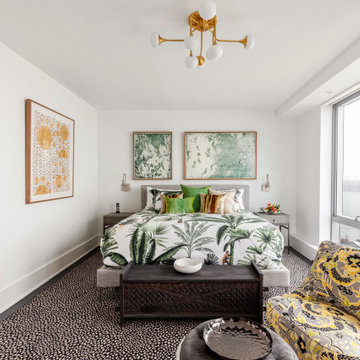
Inredning av ett modernt stort huvudsovrum, med vita väggar, heltäckningsmatta och flerfärgat golv
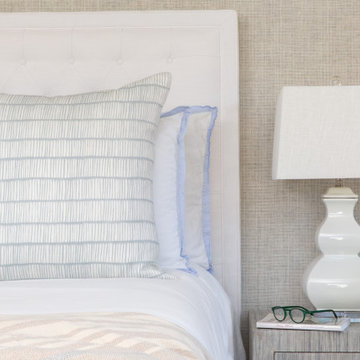
Master Bedroom
Bild på ett mellanstort maritimt huvudsovrum, med grå väggar, heltäckningsmatta och flerfärgat golv
Bild på ett mellanstort maritimt huvudsovrum, med grå väggar, heltäckningsmatta och flerfärgat golv
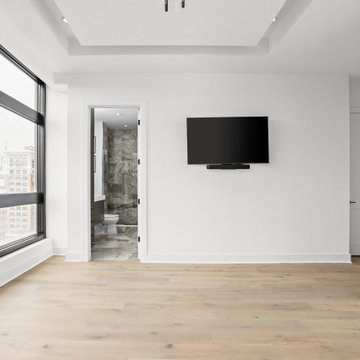
Guest bedroom with shelving and exposed brick, huge windows, and engineered hardwood flooring.
Bild på ett mellanstort funkis gästrum, med vita väggar, ljust trägolv och flerfärgat golv
Bild på ett mellanstort funkis gästrum, med vita väggar, ljust trägolv och flerfärgat golv
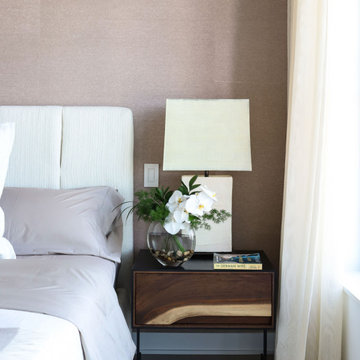
Our NYC studio designed this gorgeous condo for a family of four with the goal of maximizing space in a modest amount of square footage. A custom sectional in the living room was created to accommodate the family without feeling overcrowded, while the son's bedroom features a custom Murphy bed to optimize space during the day. To fulfill the daughter's wish for fairy lighting, an entire wall of them was installed behind her bed, casting a beautiful glow at night. In the kitchen, we added plenty of cabinets below the island for maximum efficiency. Storage units were incorporated in the bedroom and living room to house the TV and showcase decorative items. Additionally, the tub in the powder room was removed to create an additional closet for much-needed storage space.
---
Project completed by New York interior design firm Betty Wasserman Art & Interiors, which serves New York City, as well as across the tri-state area and in The Hamptons.
For more about Betty Wasserman, see here: https://www.bettywasserman.com/
To learn more about this project, see here: https://www.bettywasserman.com/spaces/front-and-york-brooklyn-apartment-design/
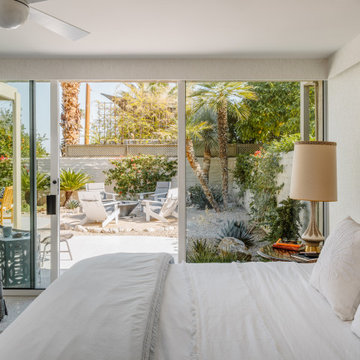
The Primary Bedroom is covered in white with flecks of sand colored grass cloth adding texture, while the rope bed adds yet another layer. The lighting and motorized solar shade valences were customized and also covered in the same grass cloth. The chairs are and bedside tables, lamps, and sconces are vintage, and the porcelain tile runs outside and inside to seamlessly connect the two areas.
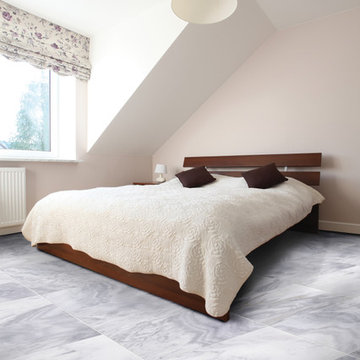
Inredning av ett minimalistiskt stort huvudsovrum, med beige väggar, marmorgolv och flerfärgat golv
583 foton på sovrum, med flerfärgat golv
4