8 120 foton på sovrum, med grått golv
Sortera efter:
Budget
Sortera efter:Populärt i dag
81 - 100 av 8 120 foton
Artikel 1 av 3

Toni Deis
Exempel på ett mellanstort klassiskt huvudsovrum, med blå väggar, heltäckningsmatta och grått golv
Exempel på ett mellanstort klassiskt huvudsovrum, med blå väggar, heltäckningsmatta och grått golv
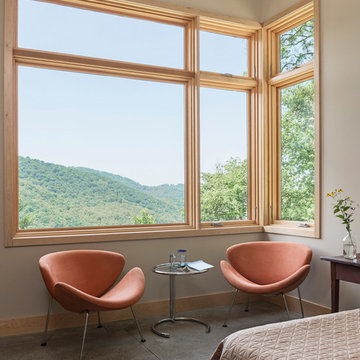
This modern passive solar residence sits on five acres of steep mountain land with great views looking down the Beaverdam Valley in Asheville, North Carolina. The house is on a south-facing slope that allowed the owners to build the energy efficient, passive solar house they had been dreaming of. Our clients were looking for decidedly modern architecture with a low maintenance exterior and a clean-lined and comfortable interior. We developed a light and neutral interior palette that provides a simple backdrop to highlight an extensive family art collection and eclectic mix of antique and modern furniture.
Builder: Standing Stone Builders
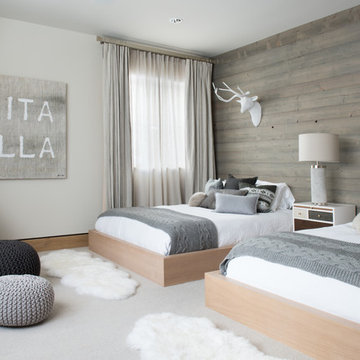
Bild på ett stort skandinaviskt gästrum, med vita väggar, heltäckningsmatta och grått golv
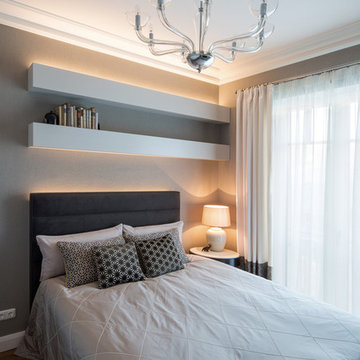
Kühnapfel Fotografie
Bild på ett litet funkis huvudsovrum, med grå väggar, heltäckningsmatta och grått golv
Bild på ett litet funkis huvudsovrum, med grå väggar, heltäckningsmatta och grått golv
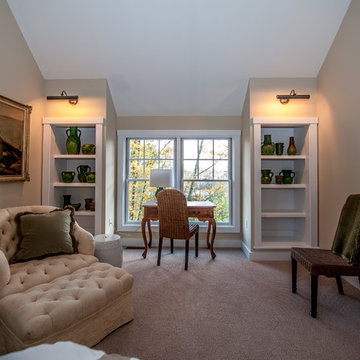
Guest Bedroom/ Second Master Suite
Yankee Barn Homes
Stephanie Martin
Northpeak Design
Idéer för stora lantliga gästrum, med beige väggar, heltäckningsmatta och grått golv
Idéer för stora lantliga gästrum, med beige väggar, heltäckningsmatta och grått golv
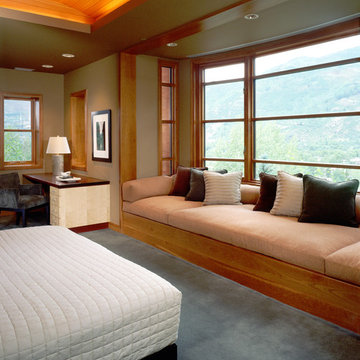
Pat Sudmeier
Idéer för stora funkis huvudsovrum, med bruna väggar, heltäckningsmatta och grått golv
Idéer för stora funkis huvudsovrum, med bruna väggar, heltäckningsmatta och grått golv
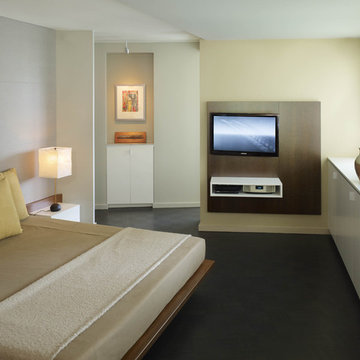
Excerpted from Washington Home & Design Magazine, Jan/Feb 2012
Full Potential
Once ridiculed as “antipasto on the Potomac,” the Watergate complex designed by Italian architect Luigi Moretti has become one of Washington’s most respectable addresses. But its curvaceous 1960s architecture still poses design challenges for residents seeking to transform their outdated apartments for contemporary living.
Inside, the living area now extends from the terrace door to the kitchen and an adjoining nook for watching TV. The rear wall of the kitchen isn’t tiled or painted, but covered in boards made of recycled wood fiber, fly ash and cement. A row of fir cabinets stands out against the gray panels and white-lacquered drawers under the Corian countertops add more contrast. “I now enjoy cooking so much more,” says the homeowner. “The previous kitchen had very little counter space and storage, and very little connection to the rest of the apartment.”
“A neutral color scheme allows sculptural objects, in this case iconic furniture, and artwork to stand out,” says Santalla. “An element of contrast, such as a tone or a texture, adds richness to the palette.”
In the master bedroom, Santalla designed the bed frame with attached nightstands and upholstered the adjacent wall to create an oversized headboard. He created a television stand on the adjacent wall that allows the screen to swivel so it can be viewed from the bed or terrace.
Of all the renovation challenges facing the couple, one of the most problematic was deciding what to do with the original parquet floors in the living space. Santalla came up with the idea of staining the existing wood and extending the same dark tone to the terrace floor.
“Now the indoor and outdoor parts of the apartment are integrated to create an almost seamless space,” says the homeowner. “The design succeeds in realizing the promise of what the Watergate can be.”
Project completed in collaboration with Treacy & Eagleburger.
Photography by Alan Karchmer

When planning this custom residence, the owners had a clear vision – to create an inviting home for their family, with plenty of opportunities to entertain, play, and relax and unwind. They asked for an interior that was approachable and rugged, with an aesthetic that would stand the test of time. Amy Carman Design was tasked with designing all of the millwork, custom cabinetry and interior architecture throughout, including a private theater, lower level bar, game room and a sport court. A materials palette of reclaimed barn wood, gray-washed oak, natural stone, black windows, handmade and vintage-inspired tile, and a mix of white and stained woodwork help set the stage for the furnishings. This down-to-earth vibe carries through to every piece of furniture, artwork, light fixture and textile in the home, creating an overall sense of warmth and authenticity.
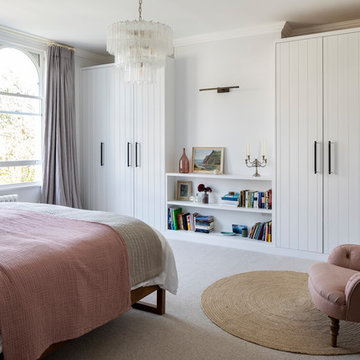
Chris Snook
Foto på ett mellanstort vintage huvudsovrum, med grå väggar, heltäckningsmatta och grått golv
Foto på ett mellanstort vintage huvudsovrum, med grå väggar, heltäckningsmatta och grått golv
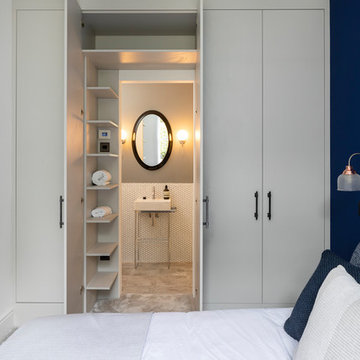
Paul M Craig
Inspiration för ett litet vintage gästrum, med heltäckningsmatta, grått golv och blå väggar
Inspiration för ett litet vintage gästrum, med heltäckningsmatta, grått golv och blå väggar
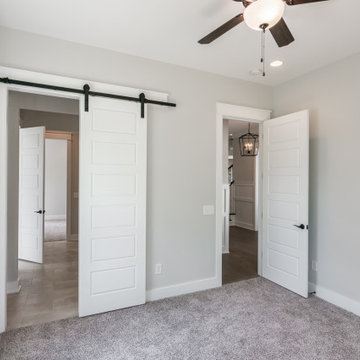
Inspiration för ett mellanstort lantligt gästrum, med grå väggar, heltäckningsmatta och grått golv
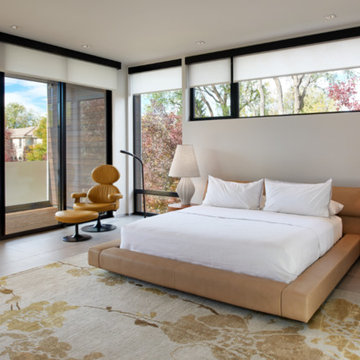
Idéer för stora funkis huvudsovrum, med vita väggar, klinkergolv i porslin och grått golv
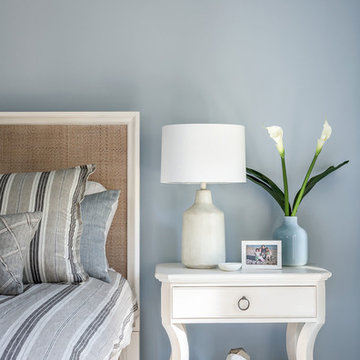
Modern kitchen design by Benning Design Construction. Photos by Matt Rosendahl at Premier Visuals.
Maritim inredning av ett mellanstort huvudsovrum, med blå väggar, heltäckningsmatta och grått golv
Maritim inredning av ett mellanstort huvudsovrum, med blå väggar, heltäckningsmatta och grått golv
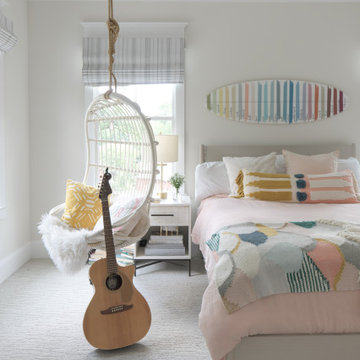
This fun, teen space has everything a girl could want: chic storage, eclectic accessories and tons of style! Accent pieces in soft, muted colors bring cheery life to the neutral palette. Varying shades of pastels were used throughout this soft space to create a calm, relaxing effect.
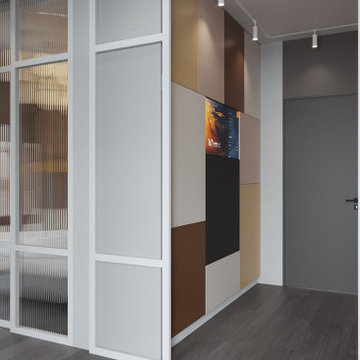
Inspiration för ett mellanstort funkis huvudsovrum, med beige väggar, mörkt trägolv och grått golv
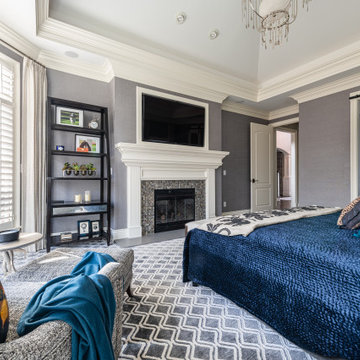
Foto på ett mellanstort funkis huvudsovrum, med grå väggar, heltäckningsmatta, en spiselkrans i trä och grått golv
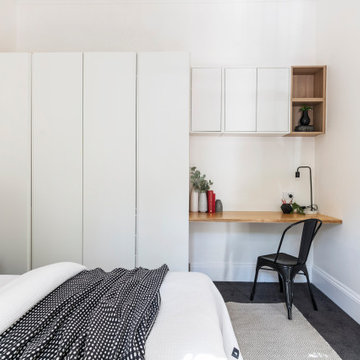
Foto på ett litet funkis gästrum, med vita väggar, heltäckningsmatta och grått golv

The Gold Fork is a contemporary mid-century design with clean lines, large windows, and the perfect mix of stone and wood. Taking that design aesthetic to an open floor plan offers great opportunities for functional living spaces, smart storage solutions, and beautifully appointed finishes. With a nod to modern lifestyle, the tech room is centrally located to create an exciting mixed-use space for the ability to work and live. Always the heart of the home, the kitchen is sleek in design with a full-service butler pantry complete with a refrigerator and loads of storage space.
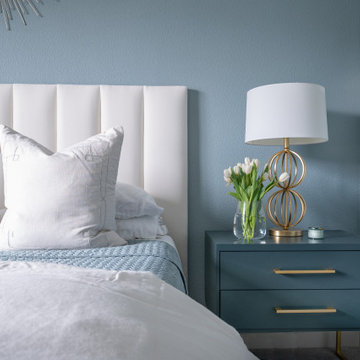
In this master room, a serene sanctuary was created by painting the walls a comforting blue and accenting with a cream headboard. Metallic gold accessories accent the space.
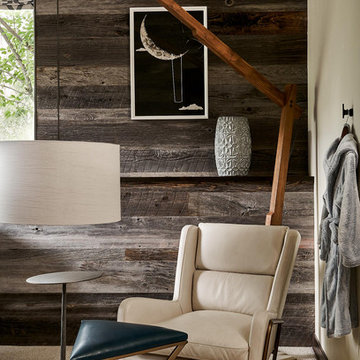
Wood-Paneled Guest Bedroom Vignette, Whitewater Lane, Photography by David Patterson
Inredning av ett rustikt stort gästrum, med bruna väggar, heltäckningsmatta och grått golv
Inredning av ett rustikt stort gästrum, med bruna väggar, heltäckningsmatta och grått golv
8 120 foton på sovrum, med grått golv
5