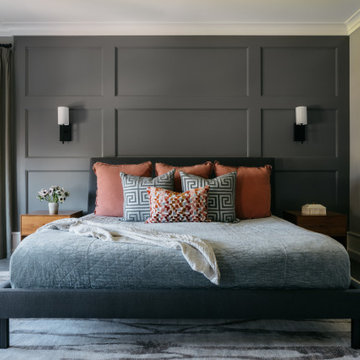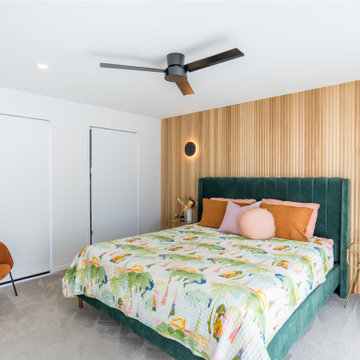8 120 foton på sovrum, med grått golv
Sortera efter:
Budget
Sortera efter:Populärt i dag
161 - 180 av 8 120 foton
Artikel 1 av 3
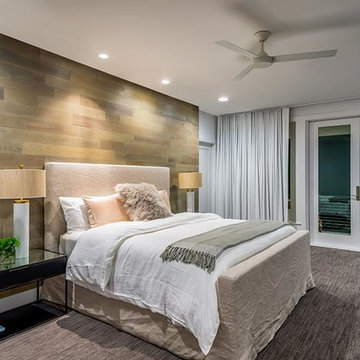
Inredning av ett modernt stort gästrum, med bruna väggar, heltäckningsmatta och grått golv
![Royal Bay Showhome 1 [Agius Builders] | 2016](https://st.hzcdn.com/fimgs/pictures/bedrooms/royal-bay-showhome-1-agius-builders-2016-pacific-coast-floors-carpet-one-img~b471348807aba218_6067-1-c1f046f-w360-h360-b0-p0.jpg)
Sales Rep: Chris Dougans
Photo by: Trudy Rowlett
Idéer för att renovera ett mellanstort vintage huvudsovrum, med ljust trägolv, vita väggar och grått golv
Idéer för att renovera ett mellanstort vintage huvudsovrum, med ljust trägolv, vita väggar och grått golv
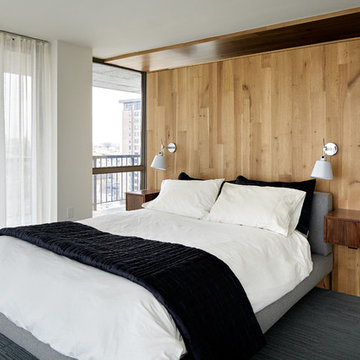
Idéer för att renovera ett stort funkis huvudsovrum, med heltäckningsmatta, grått golv och vita väggar
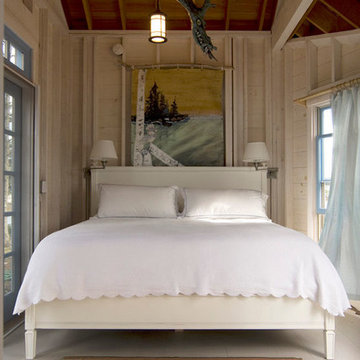
Our Cottage House Collection is a wonderful blend of antique cottage style furniture that beautifully interpret reproductions through a labour of passion and quality. Using a multi-layered hand lacquering and antiquing process, these heirloom quality furniture pieces are designed to last generations. What makes this collection stand out from the rest is its great attention to detail and alder solid wood construction. The grain patterns, knots and color variations give each piece a unique charm. Regular distressing is standard with other options available. Hand applied distress markings artistically mimic normal wear closely representing the original antique piece. The ideal solution to bring an eclectic, old world feeling into today's modern decor!
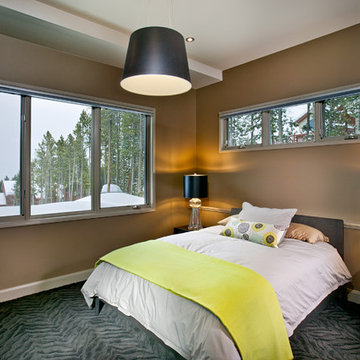
Level One: This guest bedroom, like all bedrooms in the home, has a private, adjoining ensuite bathroom. For all bedrooms, we selected finishes, lighting, furnishings and accessories to create intimate, relaxing spaces for calm moments, away from the open-plan, public spaces of the home.
Photograph © Darren Edwards, San Diego
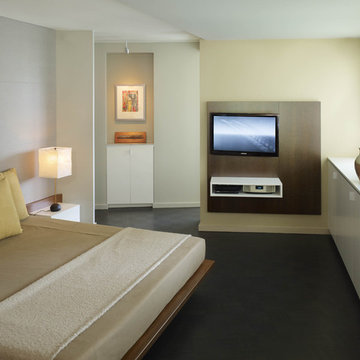
Excerpted from Washington Home & Design Magazine, Jan/Feb 2012
Full Potential
Once ridiculed as “antipasto on the Potomac,” the Watergate complex designed by Italian architect Luigi Moretti has become one of Washington’s most respectable addresses. But its curvaceous 1960s architecture still poses design challenges for residents seeking to transform their outdated apartments for contemporary living.
Inside, the living area now extends from the terrace door to the kitchen and an adjoining nook for watching TV. The rear wall of the kitchen isn’t tiled or painted, but covered in boards made of recycled wood fiber, fly ash and cement. A row of fir cabinets stands out against the gray panels and white-lacquered drawers under the Corian countertops add more contrast. “I now enjoy cooking so much more,” says the homeowner. “The previous kitchen had very little counter space and storage, and very little connection to the rest of the apartment.”
“A neutral color scheme allows sculptural objects, in this case iconic furniture, and artwork to stand out,” says Santalla. “An element of contrast, such as a tone or a texture, adds richness to the palette.”
In the master bedroom, Santalla designed the bed frame with attached nightstands and upholstered the adjacent wall to create an oversized headboard. He created a television stand on the adjacent wall that allows the screen to swivel so it can be viewed from the bed or terrace.
Of all the renovation challenges facing the couple, one of the most problematic was deciding what to do with the original parquet floors in the living space. Santalla came up with the idea of staining the existing wood and extending the same dark tone to the terrace floor.
“Now the indoor and outdoor parts of the apartment are integrated to create an almost seamless space,” says the homeowner. “The design succeeds in realizing the promise of what the Watergate can be.”
Project completed in collaboration with Treacy & Eagleburger.
Photography by Alan Karchmer
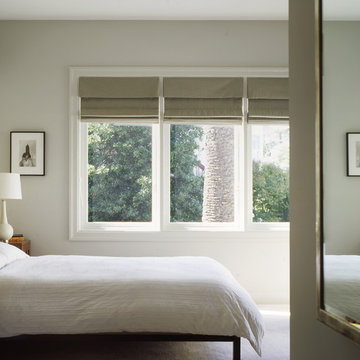
This 7,000 square foot renovation and addition maintains the graciousness and carefully-proportioned spaces of the historic 1907 home. The new construction includes a kitchen and family living area, a master bedroom suite, and a fourth floor dormer expansion. The subtle palette of materials, extensive built-in cabinetry, and careful integration of modern detailing and design, together create a fresh interpretation of the original design.
Photography: Matthew Millman Photography
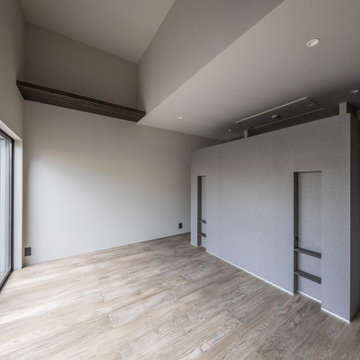
Inspiration för mellanstora moderna sovrum, med grå väggar, ljust trägolv och grått golv
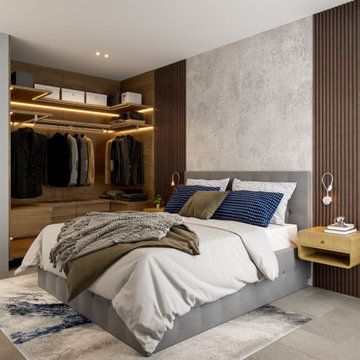
Inspiration för ett mellanstort funkis huvudsovrum, med grå väggar, klinkergolv i keramik och grått golv
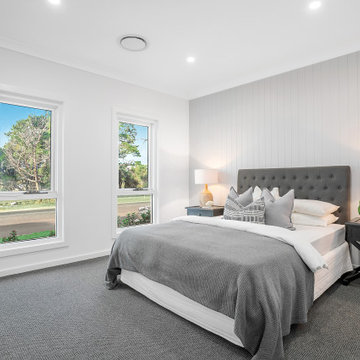
A beautiful and calm master bedroom featuring a VJ groove panel wall.
Instead of just painting the wall to create a feature, we've given it depth and texture by adding panels.
Furthermore, it added dimension to the room and was a cost effective solution to transform the space.
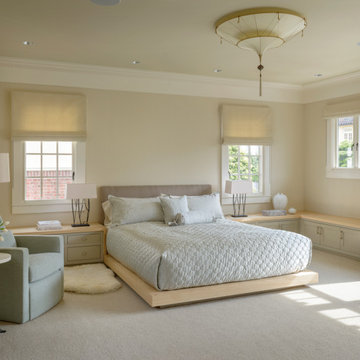
In the process of renovating this house for a multi-generational family, we restored the original Shingle Style façade with a flared lower edge that covers window bays and added a brick cladding to the lower story. On the interior, we introduced a continuous stairway that runs from the first to the fourth floors. The stairs surround a steel and glass elevator that is centered below a skylight and invites natural light down to each level. The home’s traditionally proportioned formal rooms flow naturally into more contemporary adjacent spaces that are unified through consistency of materials and trim details.
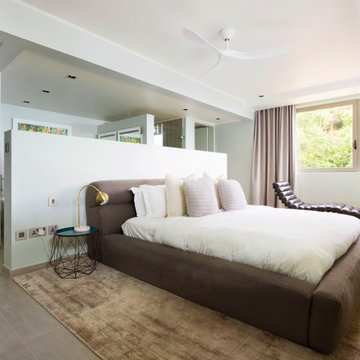
From the very first site visit the vision has been to capture the magnificent view and find ways to frame, surprise and combine it with movement through the building. This has been achieved in a Picturesque way by tantalising and choreographing the viewer’s experience.
The public-facing facade is muted with simple rendered panels, large overhanging roofs and a single point of entry, taking inspiration from Katsura Palace in Kyoto, Japan. Upon entering the cavernous and womb-like space the eye is drawn to a framed view of the Indian Ocean while the stair draws one down into the main house. Below, the panoramic vista opens up, book-ended by granitic cliffs, capped with lush tropical forests.
At the lower living level, the boundary between interior and veranda blur and the infinity pool seemingly flows into the ocean. Behind the stair, half a level up, the private sleeping quarters are concealed from view. Upstairs at entrance level, is a guest bedroom with en-suite bathroom, laundry, storage room and double garage. In addition, the family play-room on this level enjoys superb views in all directions towards the ocean and back into the house via an internal window.
In contrast, the annex is on one level, though it retains all the charm and rigour of its bigger sibling.
Internally, the colour and material scheme is minimalist with painted concrete and render forming the backdrop to the occasional, understated touches of steel, timber panelling and terrazzo. Externally, the facade starts as a rusticated rougher render base, becoming refined as it ascends the building. The composition of aluminium windows gives an overall impression of elegance, proportion and beauty. Both internally and externally, the structure is exposed and celebrated.
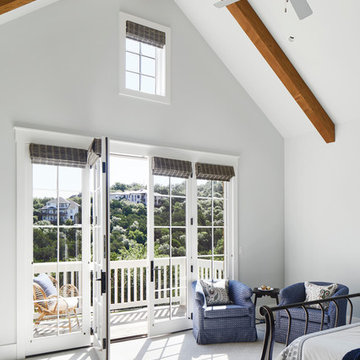
Interior view of the Northgrove Residence. Interior Design by Amity Worrell & Co. Construction by Smith Builders. Photography by Andrea Calo.
Inredning av ett maritimt mycket stort huvudsovrum, med vita väggar, heltäckningsmatta och grått golv
Inredning av ett maritimt mycket stort huvudsovrum, med vita väggar, heltäckningsmatta och grått golv
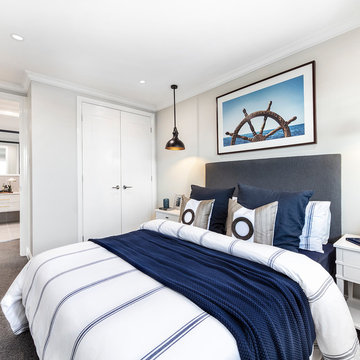
The Monterey makes a lasting impression as it sinks in and celebrates its surrounds. Spread out over two levels, this uncluttered layout offers a beautiful backdrop for beautiful moments.
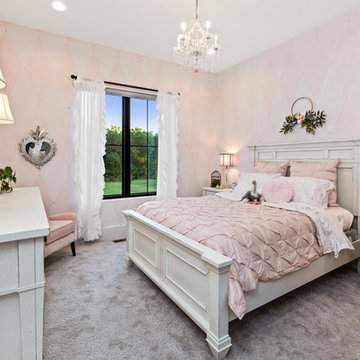
Every little girl should be able to feel like their life is a fairy tale! The crystals between every stencil paired with the cute chandelier makes this feel like a room for princess.
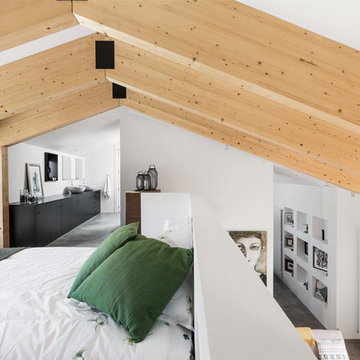
Proyecto: La Reina Obrera y Estudio Hús. Fotografías de Álvaro de la Fuente, La Reina Obrera y BAM.
Inredning av ett modernt mellanstort sovloft, med vita väggar, betonggolv och grått golv
Inredning av ett modernt mellanstort sovloft, med vita väggar, betonggolv och grått golv
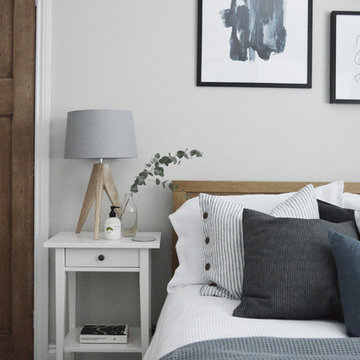
Kate Lynch
Idéer för ett litet minimalistiskt gästrum, med grå väggar, heltäckningsmatta och grått golv
Idéer för ett litet minimalistiskt gästrum, med grå väggar, heltäckningsmatta och grått golv
8 120 foton på sovrum, med grått golv
9
