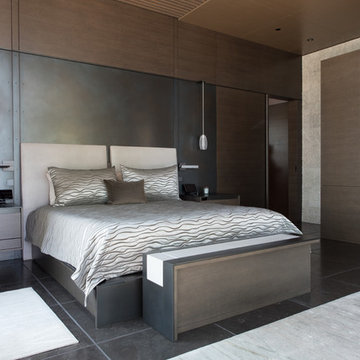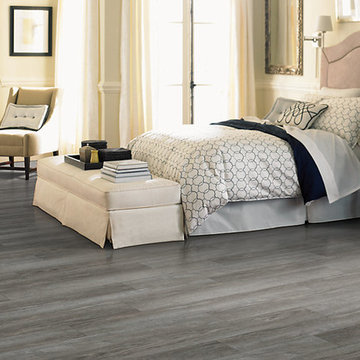8 120 foton på sovrum, med grått golv
Sortera efter:
Budget
Sortera efter:Populärt i dag
121 - 140 av 8 120 foton
Artikel 1 av 3
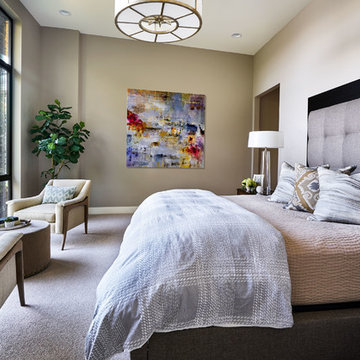
Idéer för att renovera ett funkis huvudsovrum, med grå väggar, heltäckningsmatta och grått golv
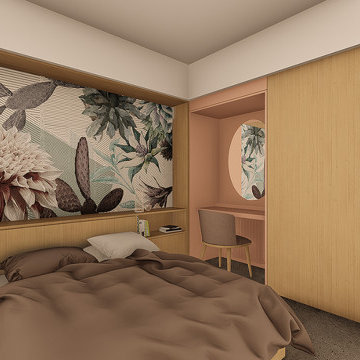
CASA L, Camera da letto
Foto på ett mellanstort funkis huvudsovrum, med flerfärgade väggar, klinkergolv i porslin och grått golv
Foto på ett mellanstort funkis huvudsovrum, med flerfärgade väggar, klinkergolv i porslin och grått golv
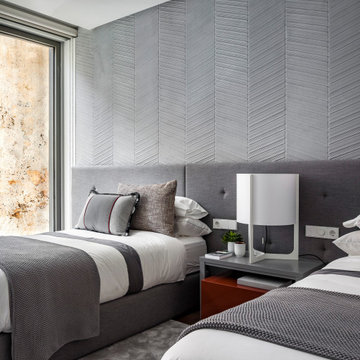
Inspiration för mellanstora moderna gästrum, med grå väggar, heltäckningsmatta och grått golv
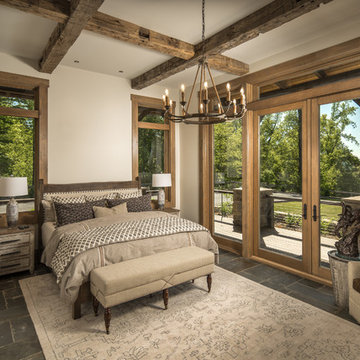
Inredning av ett rustikt mellanstort huvudsovrum, med beige väggar, skiffergolv och grått golv
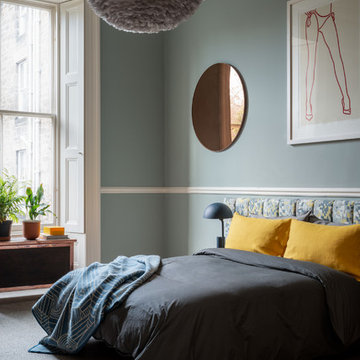
Guest Bedroom in duck egg blue with feather lamp shade. Artwork by Lucie Bennett, mirro by AYTM and headboard fabric by Romo Black. Lamp by Normann.
Photography by Zac & Zac
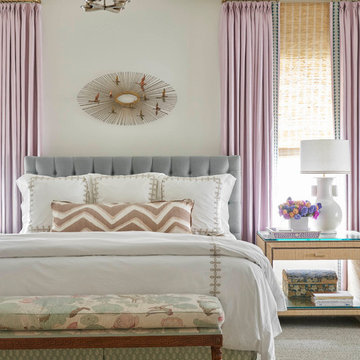
Idéer för vintage huvudsovrum, med beige väggar, heltäckningsmatta och grått golv
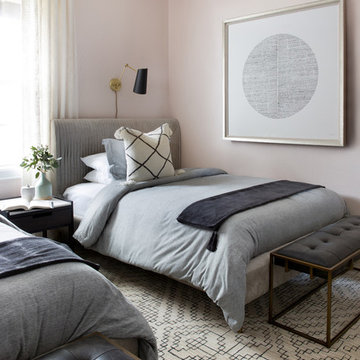
Rich colors, minimalist lines, and plenty of natural materials were implemented to this Austin home.
Project designed by Sara Barney’s Austin interior design studio BANDD DESIGN. They serve the entire Austin area and its surrounding towns, with an emphasis on Round Rock, Lake Travis, West Lake Hills, and Tarrytown.
For more about BANDD DESIGN, click here: https://bandddesign.com/
To learn more about this project, click here: https://bandddesign.com/dripping-springs-family-retreat/
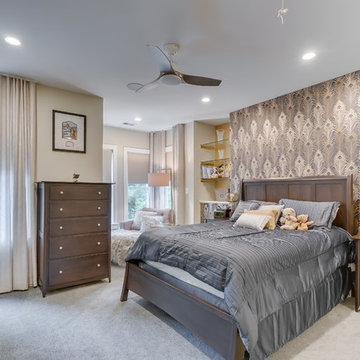
Second floor master suite updates include:
o Removing the hall closet and installing new double doors to the room
o Removed the closets along one wall to create the bed wall. There was a chimney in those closets, so we installed walls around it with glass shelves in the niches on both sides that echo the glass shelves in the living room.
o Closing off the original door and using some of the adjacent hall closet allowed us to expand the closets. We removed a built-in countertop and placed closets with sliding doors
o Created a walk-in closet out of the original closets
o Place stacked washer/dryer in a closet (the original laundry was in a hall closet)
o Expanded the master bath by a few feet so we could reconfigure - to add a larger shower with bench and double vanity
HDBros
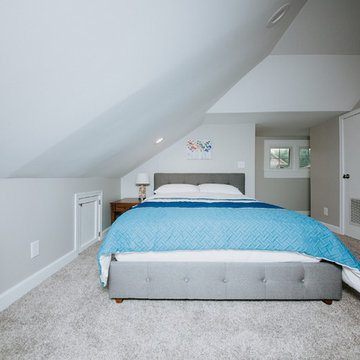
Exempel på ett mellanstort klassiskt gästrum, med grå väggar, heltäckningsmatta och grått golv
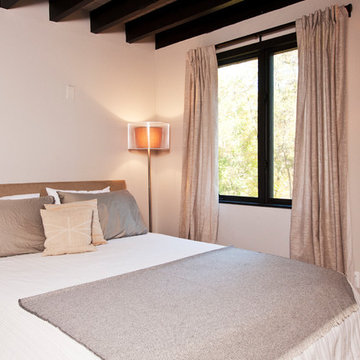
Idéer för att renovera ett litet vintage huvudsovrum, med vita väggar, heltäckningsmatta och grått golv
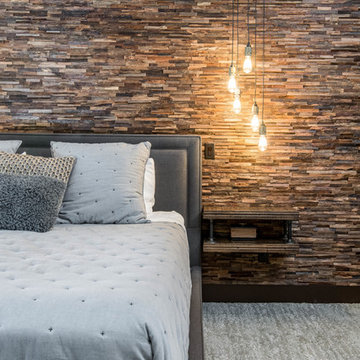
Idéer för ett stort rustikt huvudsovrum, med flerfärgade väggar, heltäckningsmatta och grått golv
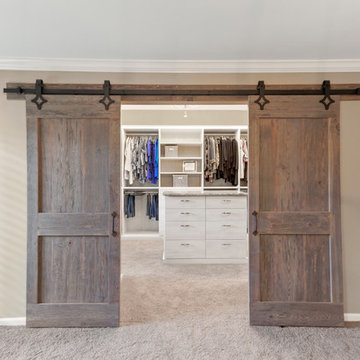
Idéer för ett stort klassiskt huvudsovrum, med grå väggar, heltäckningsmatta och grått golv
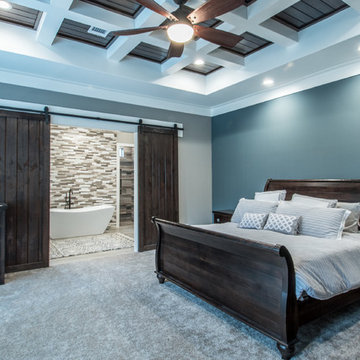
Idéer för stora amerikanska huvudsovrum, med blå väggar, heltäckningsmatta och grått golv
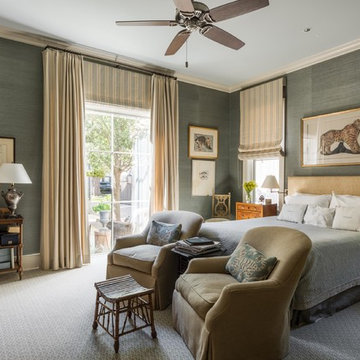
Foto på ett stort vintage huvudsovrum, med gröna väggar, heltäckningsmatta och grått golv
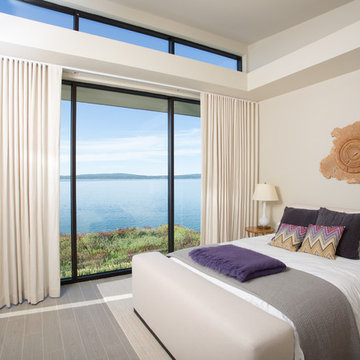
Our clients had a very clear vision for what they wanted in a new home and hired our team to help them bring that dream to life. Their goal was to create a contemporary oasis. The main level consists of a courtyard, spa, master suite, kitchen, dining room, living areas, wet bar, large mudroom with ample coat storage, a small outdoor pool off the spa as well as a focal point entry and views of the lake. The second level has four bedrooms, two of which are suites, a third bathroom, a library/common area, outdoor deck and views of the lake, indoor courtyard and live roof. The home also boasts a lower level complete with a movie theater, bathroom, ping-pong/pool area, and home gym. The interior and exterior of the home utilizes clean lines and warm materials. It was such a rewarding experience to help our clients to truly build their dream.
- Jacqueline Southby Photography
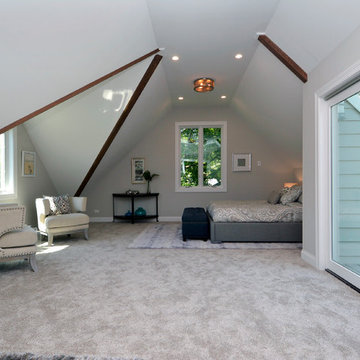
Klassisk inredning av ett stort gästrum, med grå väggar, heltäckningsmatta och grått golv
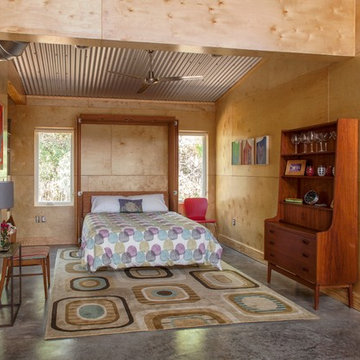
Exempel på ett mellanstort industriellt huvudsovrum, med betonggolv, bruna väggar och grått golv
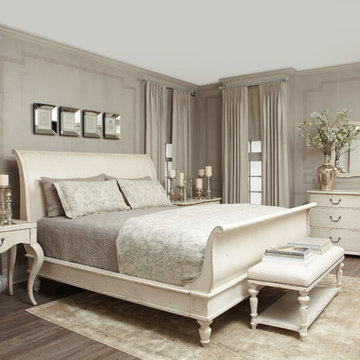
Bedrooms that are warm and inviting. Classic styles and quality construction that will last. Bernhardt and Universal Products, Dwelling Philadelphia
8 120 foton på sovrum, med grått golv
7
