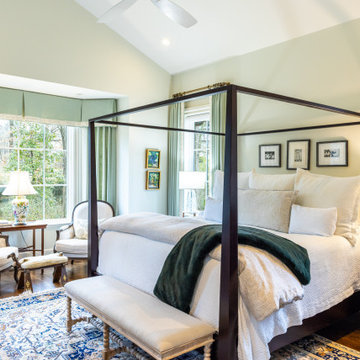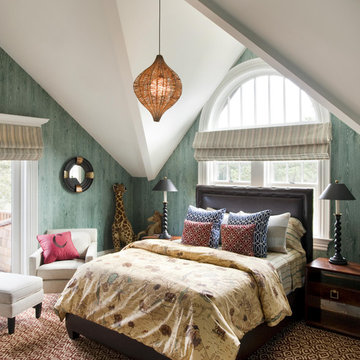695 foton på sovrum, med gröna väggar
Sortera efter:
Budget
Sortera efter:Populärt i dag
21 - 40 av 695 foton
Artikel 1 av 3

Our client’s charming cottage was no longer meeting the needs of their family. We needed to give them more space but not lose the quaint characteristics that make this little historic home so unique. So we didn’t go up, and we didn’t go wide, instead we took this master suite addition straight out into the backyard and maintained 100% of the original historic façade.
Master Suite
This master suite is truly a private retreat. We were able to create a variety of zones in this suite to allow room for a good night’s sleep, reading by a roaring fire, or catching up on correspondence. The fireplace became the real focal point in this suite. Wrapped in herringbone whitewashed wood planks and accented with a dark stone hearth and wood mantle, we can’t take our eyes off this beauty. With its own private deck and access to the backyard, there is really no reason to ever leave this little sanctuary.
Master Bathroom
The master bathroom meets all the homeowner’s modern needs but has plenty of cozy accents that make it feel right at home in the rest of the space. A natural wood vanity with a mixture of brass and bronze metals gives us the right amount of warmth, and contrasts beautifully with the off-white floor tile and its vintage hex shape. Now the shower is where we had a little fun, we introduced the soft matte blue/green tile with satin brass accents, and solid quartz floor (do you see those veins?!). And the commode room is where we had a lot fun, the leopard print wallpaper gives us all lux vibes (rawr!) and pairs just perfectly with the hex floor tile and vintage door hardware.
Hall Bathroom
We wanted the hall bathroom to drip with vintage charm as well but opted to play with a simpler color palette in this space. We utilized black and white tile with fun patterns (like the little boarder on the floor) and kept this room feeling crisp and bright.
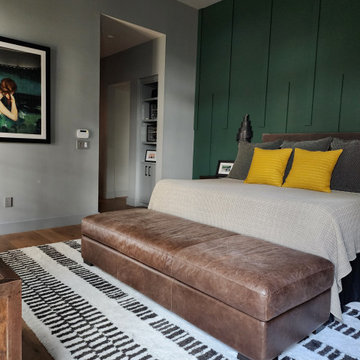
We designed and installed this feature wall painted in Behr Secluded Woods. We also installed the unique wall sconces above each wood nightstands. All new decor, large framed art work and piano pattern wool rug make this primary bedroom an absolute stunner.
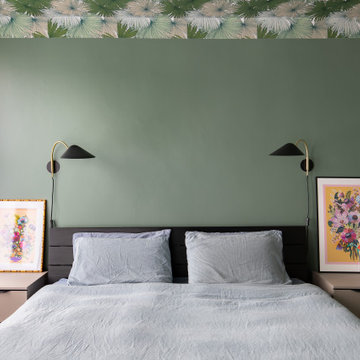
Having a wallpapered ceiling helped to make the room cosier.
Bild på ett mellanstort huvudsovrum, med gröna väggar, heltäckningsmatta och grått golv
Bild på ett mellanstort huvudsovrum, med gröna väggar, heltäckningsmatta och grått golv
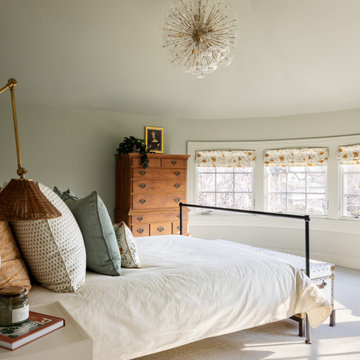
Guest Suite, bedroom
Eklektisk inredning av ett litet gästrum, med gröna väggar, heltäckningsmatta och grönt golv
Eklektisk inredning av ett litet gästrum, med gröna väggar, heltäckningsmatta och grönt golv
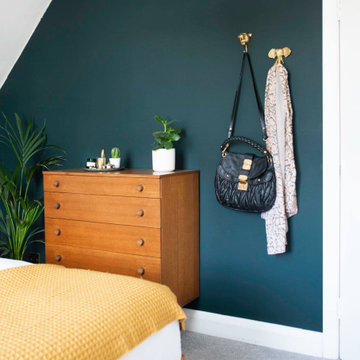
A midcentury bedroom with dark green walls, gold details and warm wooden tones. The chest of drawers is a Danish design from 1950's with original knobs. Mixing in some mustard yellow and textures to make the room feel relaxed and calm.
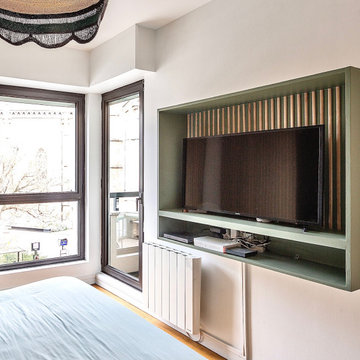
Focus meuble TV dessiné et réalisé sur mesure
Idéer för att renovera ett mellanstort shabby chic-inspirerat huvudsovrum, med gröna väggar, ljust trägolv och brunt golv
Idéer för att renovera ett mellanstort shabby chic-inspirerat huvudsovrum, med gröna väggar, ljust trägolv och brunt golv
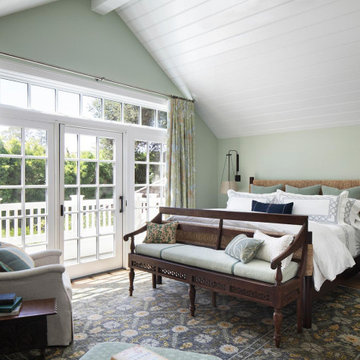
The family living in this shingled roofed home on the Peninsula loves color and pattern. At the heart of the two-story house, we created a library with high gloss lapis blue walls. The tête-à-tête provides an inviting place for the couple to read while their children play games at the antique card table. As a counterpoint, the open planned family, dining room, and kitchen have white walls. We selected a deep aubergine for the kitchen cabinetry. In the tranquil master suite, we layered celadon and sky blue while the daughters' room features pink, purple, and citrine.
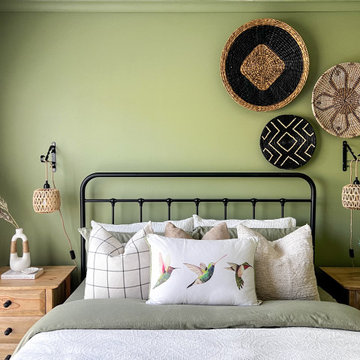
Project Brief - Transform a dull bedroom into a refreshing, welcoming and calming modern farmhouse bedroom.
Design Decisions -
- The primary colour choice was Green for the fresh and calming look.
- It was then balanced out with whites and neutrals, continuing with the relaxed theme.
- The white wallpaper with green leaf pattern was added to the ceiling to create the unique visual impact.
- The bamboo and rattan introduced as part of window treatments a wall accessories, not only added warmth to the room but also brought in the required rustic charm.
- The light farmhouse bed accompanied with the wall hung light pendants, is a beautiful addition to the farmhouse bedroom theme.
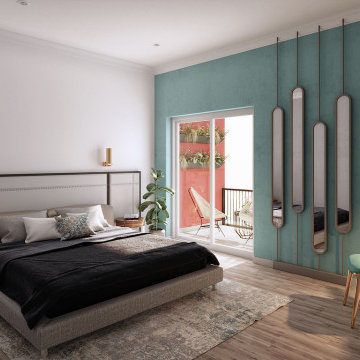
This is 3D Interior Visualization Of a Master Bedroom By a 3D interior design studio, in Houston, Texas. In this 3D Interior Visualization, the bedroom has a Sky green sofa, Table, TV, Furniture, a Fireplace under the tv table that looks so relaxing, and glass windows with an outside view. There are also 2 Doors in the 3d interior design and another table having Lamps on it. The 3D interior visualization of the Master bedroom idea is very popular. Our CGI design studio Designs For House 3D Interior Design areas like living room, bedroom, kitchen, bathroom, office interior, mall, & commercial also.
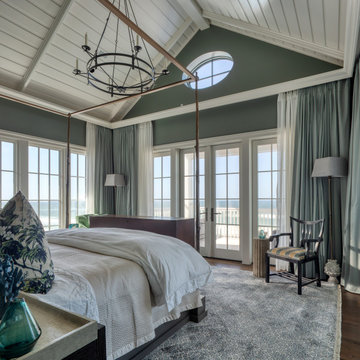
Idéer för att renovera ett stort maritimt huvudsovrum, med gröna väggar, mörkt trägolv och brunt golv
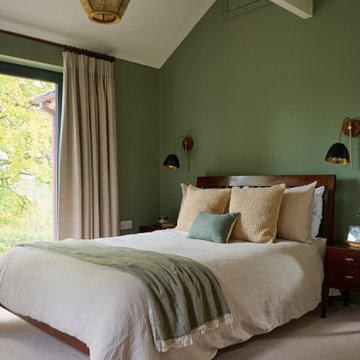
A rustic natural, scandi inspired bedroom. A mural that reflects the views from the bedroom doors/windows
Inspiration för mellanstora minimalistiska huvudsovrum, med gröna väggar, heltäckningsmatta och beiget golv
Inspiration för mellanstora minimalistiska huvudsovrum, med gröna väggar, heltäckningsmatta och beiget golv
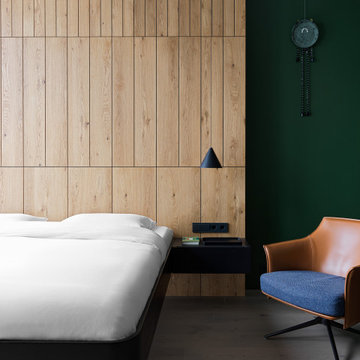
Foto på ett mellanstort funkis huvudsovrum, med gröna väggar, mellanmörkt trägolv och beiget golv
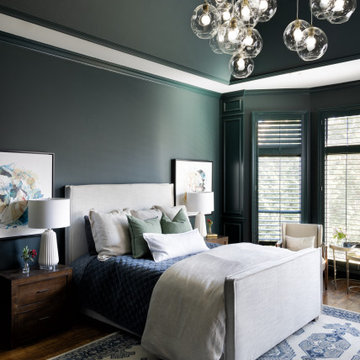
Inspiration för huvudsovrum, med gröna väggar, mellanmörkt trägolv, en standard öppen spis, en spiselkrans i trä och brunt golv
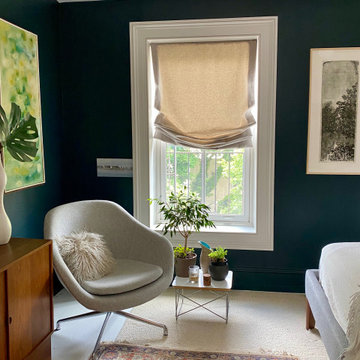
Inspiration för ett litet funkis huvudsovrum, med gröna väggar, ljust trägolv, en standard öppen spis, en spiselkrans i tegelsten och grått golv
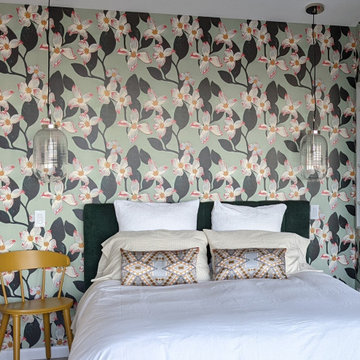
Gail Owens wallpaper Dogwood design with Rejuvenation pendants, Parachute bedding and West Elm velvet headboard.
Idéer för att renovera ett litet 50 tals gästrum, med gröna väggar, korkgolv och vitt golv
Idéer för att renovera ett litet 50 tals gästrum, med gröna väggar, korkgolv och vitt golv
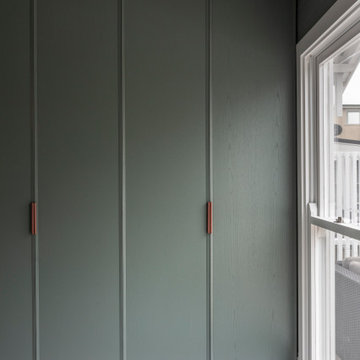
Modern inredning av ett mellanstort huvudsovrum, med gröna väggar, ljust trägolv och grått golv
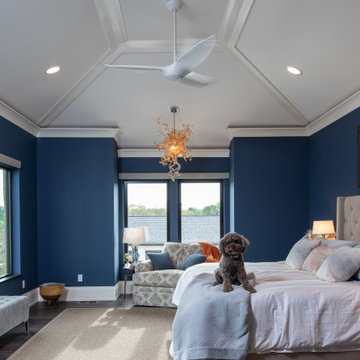
Master Bedroom
Idéer för ett stort eklektiskt huvudsovrum, med gröna väggar, laminatgolv och grått golv
Idéer för ett stort eklektiskt huvudsovrum, med gröna väggar, laminatgolv och grått golv
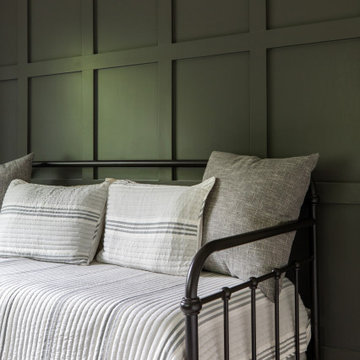
www.lowellcustomhomes.com - Lake Geneva, WI - Guest Bedroom with paneled walls painted in deep spruce green.
Inspiration för ett mellanstort maritimt gästrum, med gröna väggar, mellanmörkt trägolv och beiget golv
Inspiration för ett mellanstort maritimt gästrum, med gröna väggar, mellanmörkt trägolv och beiget golv
695 foton på sovrum, med gröna väggar
2
