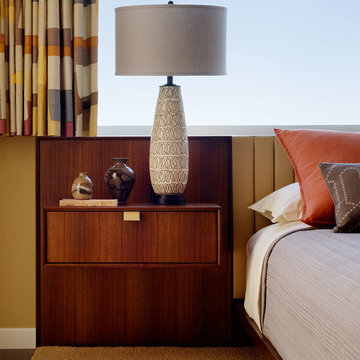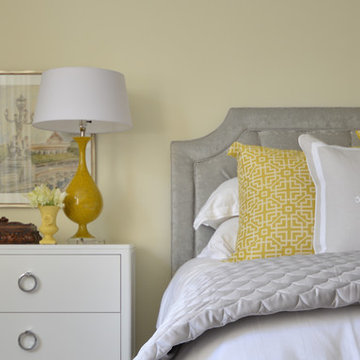1 275 foton på sovrum, med gula väggar
Sortera efter:
Budget
Sortera efter:Populärt i dag
21 - 40 av 1 275 foton
Artikel 1 av 3
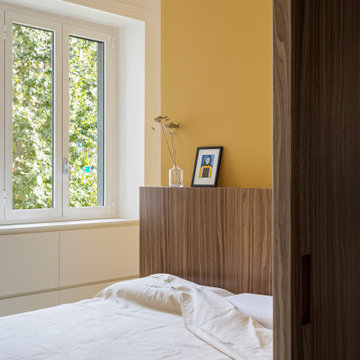
scorcio della camera matrimoniale; arredo su misura, testata letto in legno, parete in colore giallo ocra.
Inspiration för ett litet funkis huvudsovrum, med gula väggar och mellanmörkt trägolv
Inspiration för ett litet funkis huvudsovrum, med gula väggar och mellanmörkt trägolv
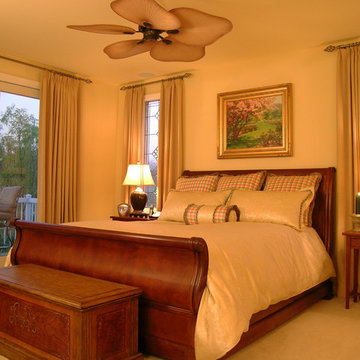
This lovely master bedroom features a wonderful sleigh bed with custom bedding. An original oil painting hangs above the bed. The hand-painted storage chest holds extra linens.
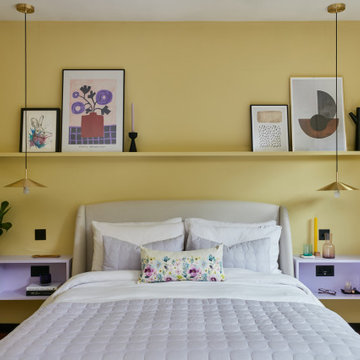
In contrast to the neutral colour palette of the living
spaces, we decided to define the guest bedrooms
and bathrooms with a more playful retro colour palette.
Accents of matte black and brushed brass give a
contemporary twist to these memorable rooms.

Embracing the notion of commissioning artists and hiring a General Contractor in a single stroke, the new owners of this Grove Park condo hired WSM Craft to create a space to showcase their collection of contemporary folk art. The entire home is trimmed in repurposed wood from the WNC Livestock Market, which continues to become headboards, custom cabinetry, mosaic wall installations, and the mantle for the massive stone fireplace. The sliding barn door is outfitted with hand forged ironwork, and faux finish painting adorns walls, doors, and cabinetry and furnishings, creating a seamless unity between the built space and the décor.
Michael Oppenheim Photography
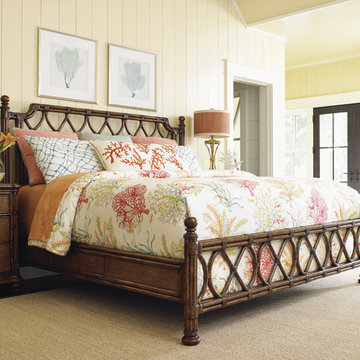
Bright coastal bedroom featuring the Tommy Bahama Bali Hai collection.
Exempel på ett stort maritimt huvudsovrum, med gula väggar och mellanmörkt trägolv
Exempel på ett stort maritimt huvudsovrum, med gula väggar och mellanmörkt trägolv
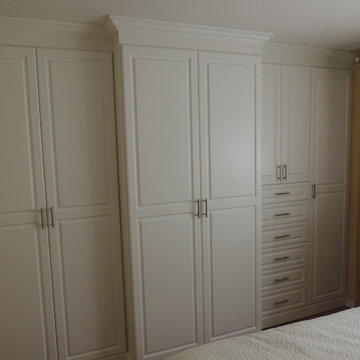
Wall unit in a row house in Philadelphia. Middle cabinet is for hanging and side cabinets are for shelving storage and drawers
Klassisk inredning av ett mellanstort huvudsovrum, med gula väggar och mörkt trägolv
Klassisk inredning av ett mellanstort huvudsovrum, med gula väggar och mörkt trägolv
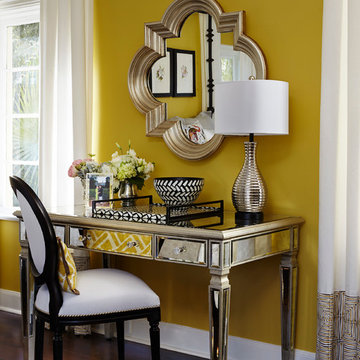
Brantley Photography
Inredning av ett klassiskt mellanstort huvudsovrum, med gula väggar och mörkt trägolv
Inredning av ett klassiskt mellanstort huvudsovrum, med gula väggar och mörkt trägolv
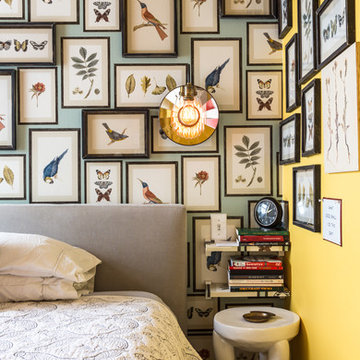
Master Bedroom
Sara Essex Bradley
Idéer för att renovera ett mellanstort eklektiskt huvudsovrum, med gula väggar och mellanmörkt trägolv
Idéer för att renovera ett mellanstort eklektiskt huvudsovrum, med gula väggar och mellanmörkt trägolv
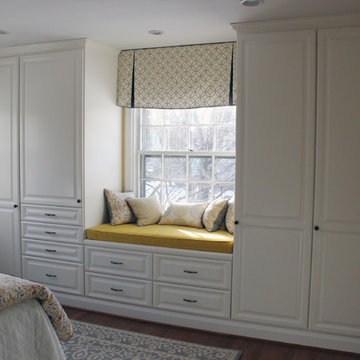
Meghan Friedman
Inspiration för små klassiska huvudsovrum, med gula väggar och mellanmörkt trägolv
Inspiration för små klassiska huvudsovrum, med gula väggar och mellanmörkt trägolv
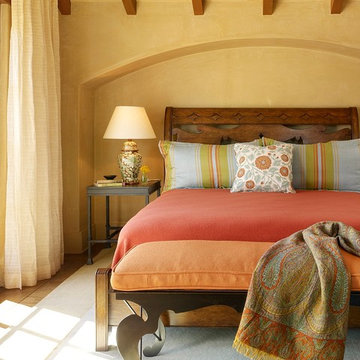
The lamps are from Mexico , hand selected by the client while on vacation. We designed all the guest rooms around each of the unique ceramic lamps. Custom drapery filters the sun washing the room with a candle light glow.
Susan Schippmann for Scavullo Design
Photo by Matthew Millman
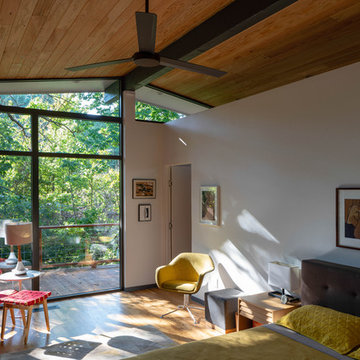
Photo: Roy Aguilar
Foto på ett mellanstort 50 tals huvudsovrum, med gula väggar och ljust trägolv
Foto på ett mellanstort 50 tals huvudsovrum, med gula väggar och ljust trägolv
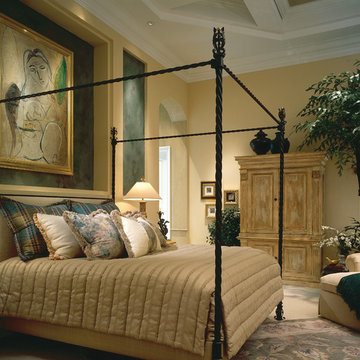
The Sater Design Collection's luxury, traditional Florida style home "Milano" (Plan #6921). http://saterdesign.com/product/milano/
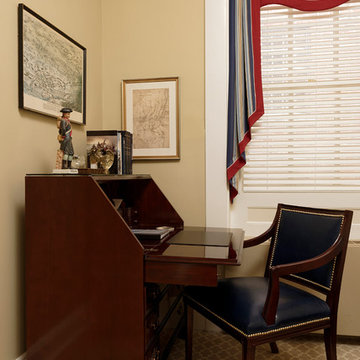
The Trenton Room was the smallest of the three bedrooms. In order to have both a writing desk, and a chair suitable for reading, a reproduction secretary desk was used in the space, allowing for more room next to it for the chair, which can be used for reading, or pulled up to the secretary desk as needed. Each desk has a writing pad, a guest book about the space, and with helpful guest information. On top of this desk is another New Jersey soldier. The New Jersey Blues ( the 3rd New Jersey) wore a distinctive blue uniform coat with red facings. This inspired the red banding on the window treatment. Nailhead trim on the chair adds a handsome bit of elegance to the space. Bob Narod, Photographer. Design by Linda H. Bassert, Masterworks Window Fashions & Design, LLC.
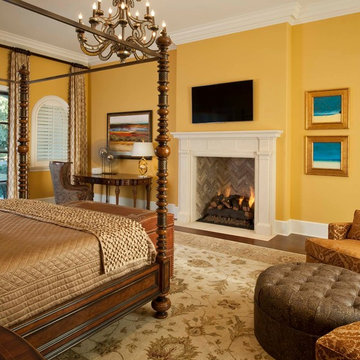
The traditional area rug helps tie everything in this room together. It pulls colors from the bedding, lounge chairs, and ottoman to make the space feel cohesive.
Design: Wesley-Wayne Interiors
Photo: Dan Piassick
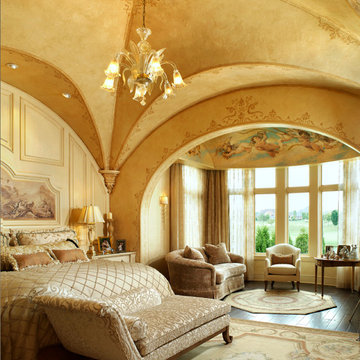
Foto på ett stort medelhavsstil huvudsovrum, med gula väggar, mörkt trägolv och brunt golv
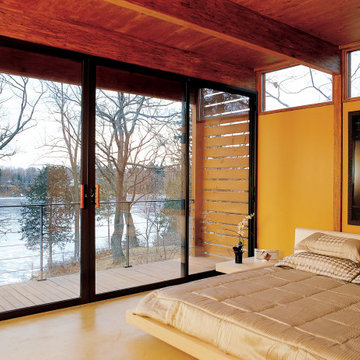
In early 2002 Vetter Denk Architects undertook the challenge to create a highly designed affordable home. Working within the constraints of a narrow lake site, the Aperture House utilizes a regimented four-foot grid and factory prefabricated panels. Construction was completed on the home in the Fall of 2002.
The Aperture House derives its name from the expansive walls of glass at each end framing specific outdoor views – much like the aperture of a camera. It was featured in the March 2003 issue of Milwaukee Magazine and received a 2003 Honor Award from the Wisconsin Chapter of the AIA. Vetter Denk Architects is pleased to present the Aperture House – an award-winning home of refined elegance at an affordable price.
Overview
Moose Lake
Size
2 bedrooms, 3 bathrooms, recreation room
Completion Date
2004
Services
Architecture, Interior Design, Landscape Architecture
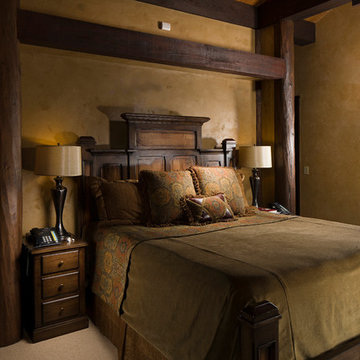
This warm bedroom incorporates log posts and timber beams which lends to its overall rustic elegance.
Rustik inredning av ett mellanstort huvudsovrum, med gula väggar, heltäckningsmatta och beiget golv
Rustik inredning av ett mellanstort huvudsovrum, med gula väggar, heltäckningsmatta och beiget golv
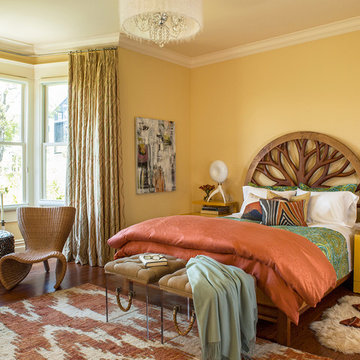
Architecture: Sutro Architects
Contractor: Larsen Builders
Photography: David Duncan Livingston
Foto på ett mellanstort eklektiskt huvudsovrum, med gula väggar och mellanmörkt trägolv
Foto på ett mellanstort eklektiskt huvudsovrum, med gula väggar och mellanmörkt trägolv
1 275 foton på sovrum, med gula väggar
2
