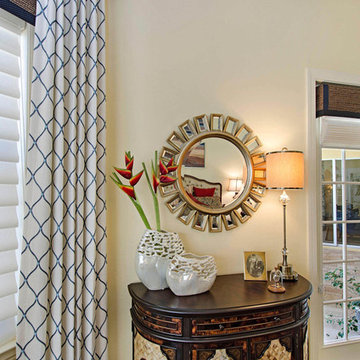505 foton på sovrum, med gula väggar
Sortera efter:
Budget
Sortera efter:Populärt i dag
141 - 160 av 505 foton
Artikel 1 av 3
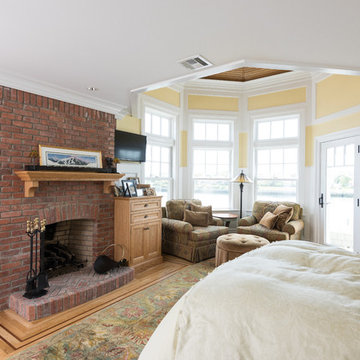
David Lau, Jason Lusardi, Architect
Maritim inredning av ett mellanstort huvudsovrum, med gula väggar, mellanmörkt trägolv, en standard öppen spis och en spiselkrans i tegelsten
Maritim inredning av ett mellanstort huvudsovrum, med gula väggar, mellanmörkt trägolv, en standard öppen spis och en spiselkrans i tegelsten
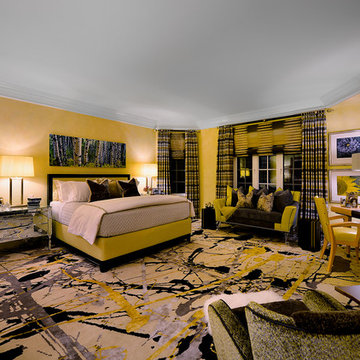
Inspiration för mellanstora eklektiska huvudsovrum, med gula väggar, heltäckningsmatta, en standard öppen spis och en spiselkrans i sten
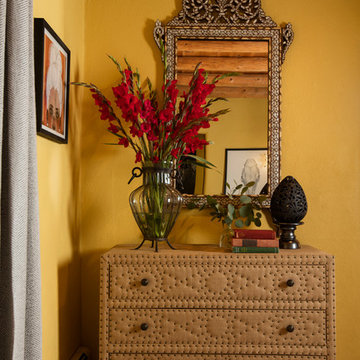
Kate Russell
Exempel på ett mellanstort eklektiskt huvudsovrum, med gula väggar, klinkergolv i porslin, en öppen hörnspis och en spiselkrans i gips
Exempel på ett mellanstort eklektiskt huvudsovrum, med gula väggar, klinkergolv i porslin, en öppen hörnspis och en spiselkrans i gips
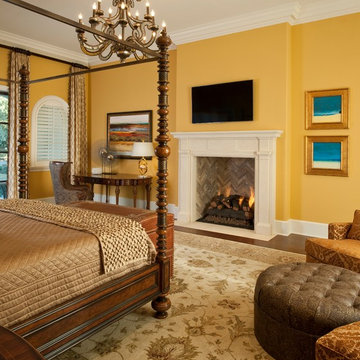
The traditional area rug helps tie everything in this room together. It pulls colors from the bedding, lounge chairs, and ottoman to make the space feel cohesive.
Design: Wesley-Wayne Interiors
Photo: Dan Piassick
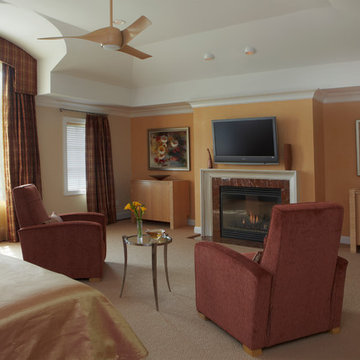
The yellow accent wall in this Master Bedroom really adds life to the space! Rust orange luxury recliners face the cozy fireplace with TV above. A fun ceiling fan ties in perfectly with the wood case-pieces that flank either side of the fireplace.
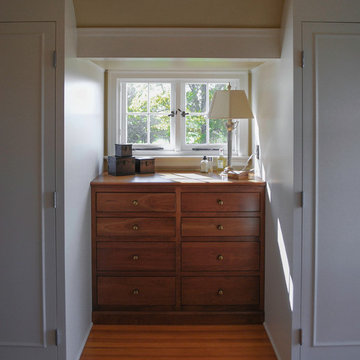
Idéer för ett mellanstort lantligt sovrum, med gula väggar, mellanmörkt trägolv, en standard öppen spis och en spiselkrans i trä
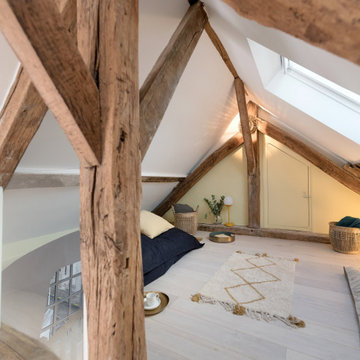
Dans le coeur historique de Senlis, dans le Sud Oise, l’agence à la chance de prendre en charge la rénovation complète du dernier étage sous toiture d’une magnifique maison ancienne ! Dans cet espace sous combles, atypique et charmant, le défi consiste à optimiser chaque mètre carré pour rénover deux chambres, une salle de bain, créer un dressing et aménager une superbe pièce à vivre en rotonde
RENOVATION COMPLETE D’UNE MAISON – Centre historique de SENLIS
Dans le coeur historique de Senlis, dans le Sud Oise, l’agence à la chance de prendre en charge la rénovation complète du dernier étage sous toiture d’une magnifique maison ancienne ! Dans cet espace sous combles, atypique et charmant, le défi consiste à optimiser chaque mètre carré pour rénover deux chambres, une salle de bain, créer un dressing et aménager une superbe pièce à vivre en rotonde, tout en préservant l’identité du lieu ! Livraison du chantier début 2019.
LES ATTENDUS
Concevoir un espace dédié aux ados au 2è étage de la maison qui combine différents usages : chambres, salle de bain, dressing, espace salon et détente avec TV, espace de travail et loisirs créatifs
Penser la rénovation tout en respectant l’identité de la maison
Proposer un aménagement intérieur qui optimise les chambres dont la surface est réduite
Réduire la taille de la salle de bain et créer un dressing
Optimiser les espaces et la gestion des usages pour la pièce en rotonde
Concevoir une mise en couleur dans les tonalités de bleus, sur la base d’un parquet blanc
LES PRINCIPES PROPOSES PAR L’AGENCE
Couloir :
Retirer une majorité du mur de séparation (avec les colombages) de l’escalier et intégrer une verrière châssis bois clair (ou métal beige) pour apporter de la clarté à cet espace sombre et exigu. Changer la porte pour une porte vitrée en partie supérieure.
Au mur, deux miroirs qui captent et réfléchissent la lumière de l’escalier et apportent de la profondeur
Chambres
Un lit sur mesure composé de trois grands tiroirs de rangements avec poignées
Une tête de lit en carreaux de plâtre avec des niches intégrées + LED faisant office de table de nuit. Cette conception gomme visuellement le conduit non rectiligne de la cheminée et apporte de la profondeur, accentuée par la couleur bleu marine
Un espace bureau sur-mesure
Salon
Conception de l’aménagement intérieur permettant d’intégrer un véritable salon et espace détente, une TV au mur posée sur un bras extensible, et un coin lecture. Le principe est à la fois de mettre en valeur l’originalité de la pièce et d’optimiser l’espace disponible
Le coffrage actuel de la cheminée est retiré et un nouveau coffrage lisse est posé pour accueillir trois bibliothèques
Sous l’escalier, un espace dédié pour le travail et les loisirs composé d’un plateau sur mesure-mesure et de caissons de rangements.
Les poutres sont éclaircies dans une teinte claire plus harmonieuse et contemporaine.
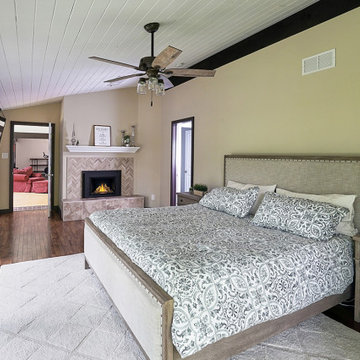
Drumm Design Remodel, Harleysville, Pennsylvania, 2020 Regional CotY Award Winner, Residential Interior Under $100,000
Idéer för att renovera ett stort vintage huvudsovrum, med gula väggar, mellanmörkt trägolv, en dubbelsidig öppen spis, en spiselkrans i trä och brunt golv
Idéer för att renovera ett stort vintage huvudsovrum, med gula väggar, mellanmörkt trägolv, en dubbelsidig öppen spis, en spiselkrans i trä och brunt golv
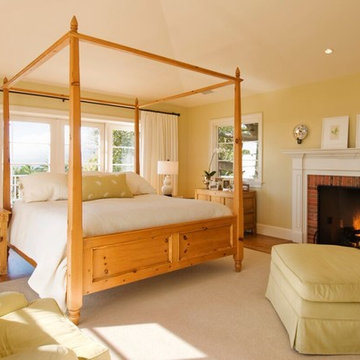
Exempel på ett stort klassiskt huvudsovrum, med gula väggar, heltäckningsmatta, en standard öppen spis, en spiselkrans i tegelsten och beiget golv
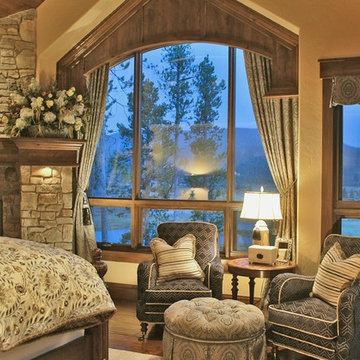
Everything about this bedroom screams mountain feel as well as being completely custom. From how the fireplace was designed to the valances on the large window giving a gorgeous mountain top view. This room was designed around the extraordinary views. Starting with a custom stone work fireplace with natural Colorado timber gives the room a total mountain home feel.
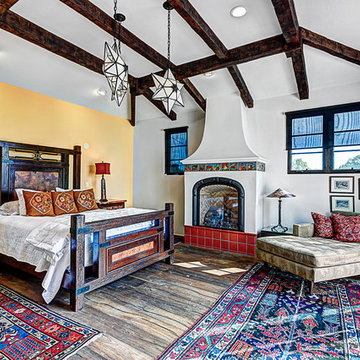
This one-acre property now features a trio of homes on three lots where previously there was only a single home on one lot. Surrounded by other single family homes in a neighborhood where vacant parcels are virtually unheard of, this project created the rare opportunity of constructing not one, but two new homes. The owners purchased the property as a retirement investment with the goal of relocating from the East Coast to live in one of the new homes and sell the other two.
The original home - designed by the distinguished architectural firm of Edwards & Plunkett in the 1930's - underwent a complete remodel both inside and out. While respecting the original architecture, this 2,089 sq. ft., two bedroom, two bath home features new interior and exterior finishes, reclaimed wood ceilings, custom light fixtures, stained glass windows, and a new three-car garage.
The two new homes on the lot reflect the style of the original home, only grander. Neighborhood design standards required Spanish Colonial details – classic red tile roofs and stucco exteriors. Both new three-bedroom homes with additional study were designed with aging in place in mind and equipped with elevator systems, fireplaces, balconies, and other custom amenities including open beam ceilings, hand-painted tiles, and dark hardwood floors.
Photographer: Santa Barbara Real Estate Photography
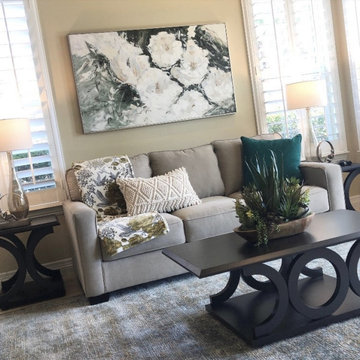
Foto på ett stort vintage huvudsovrum, med gula väggar, marmorgolv, en dubbelsidig öppen spis och beiget golv
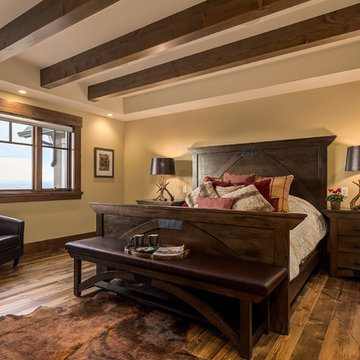
Photographer: Calgary Photos
Builder: www.timberstoneproperties.ca
Foto på ett stort amerikanskt huvudsovrum, med gula väggar, mellanmörkt trägolv, en standard öppen spis och en spiselkrans i sten
Foto på ett stort amerikanskt huvudsovrum, med gula väggar, mellanmörkt trägolv, en standard öppen spis och en spiselkrans i sten
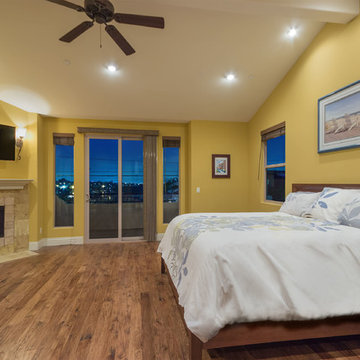
J Jorgensen - Architectural Photographer
Idéer för ett mellanstort medelhavsstil huvudsovrum, med gula väggar, mellanmörkt trägolv, en standard öppen spis och en spiselkrans i sten
Idéer för ett mellanstort medelhavsstil huvudsovrum, med gula väggar, mellanmörkt trägolv, en standard öppen spis och en spiselkrans i sten
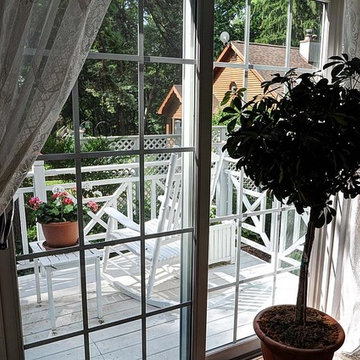
The Winter Master Suite opens onto the balcony from the sliding glass door. The balcony overlooks the perennial gardens and has custom railings and privacy screens.
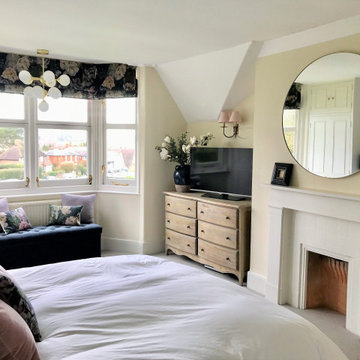
A light and airy bedroom with a large bay window, dressed with large floral print fabric which has been mimic'd through the cushions and soft furnishing. Large buttoned window seat / ottoman centres the window and the overlooks the lovely country views. A fireplace with original features and a large round mirror hung above.
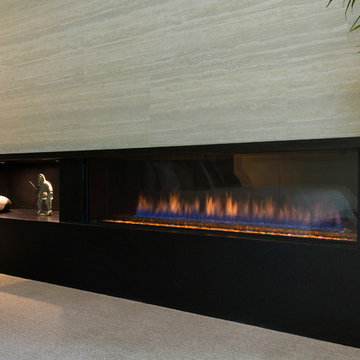
In this home fireplaces are featured in many of the rooms, in different styles. This spectacular unit is surrounded by black granite and travertine tile that is shown throughout the home. The added art niche with accent lighting is also a great touch.
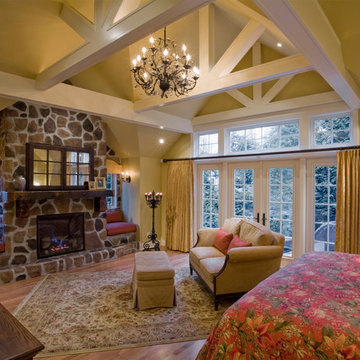
Derek Lepper Photographer
Bild på ett mycket stort rustikt huvudsovrum, med gula väggar, ljust trägolv, en standard öppen spis och en spiselkrans i sten
Bild på ett mycket stort rustikt huvudsovrum, med gula väggar, ljust trägolv, en standard öppen spis och en spiselkrans i sten
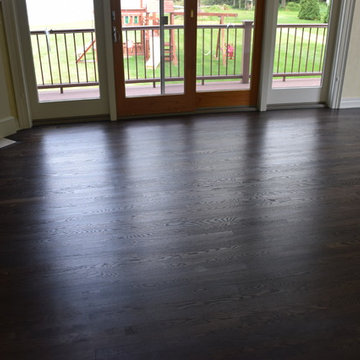
Idéer för mellanstora funkis huvudsovrum, med gula väggar, mörkt trägolv, en öppen hörnspis och en spiselkrans i trä
505 foton på sovrum, med gula väggar
8
