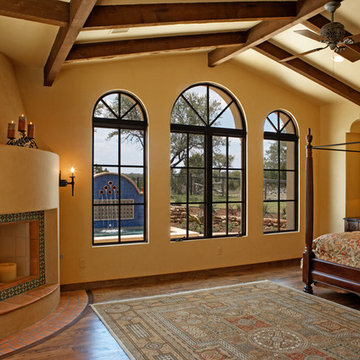505 foton på sovrum, med gula väggar
Sortera efter:
Budget
Sortera efter:Populärt i dag
101 - 120 av 505 foton
Artikel 1 av 3
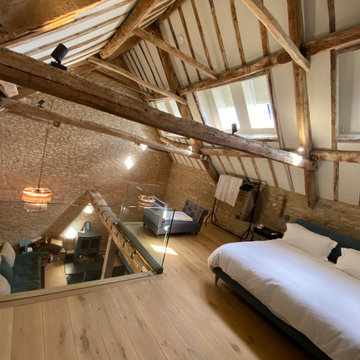
Bild på ett mellanstort rustikt sovloft, med gula väggar, ljust trägolv och en öppen vedspis
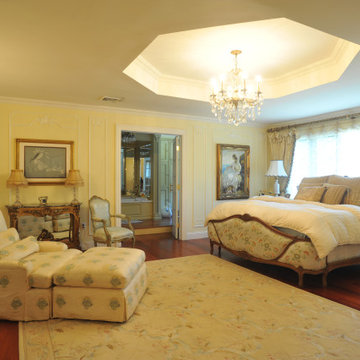
Foto på ett stort vintage huvudsovrum, med gula väggar, mörkt trägolv, en standard öppen spis, en spiselkrans i trä och brunt golv
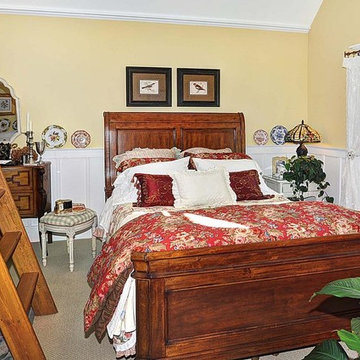
The Summer Master Suite Has French Doors To A Private Balcony, Custom White Wainscoting, Cathedral Ceiling, Stained Glass Window, Built-In Bench Window Seat, Ladder To Reading Loft With Skylights & Built-In Closet Cabinets
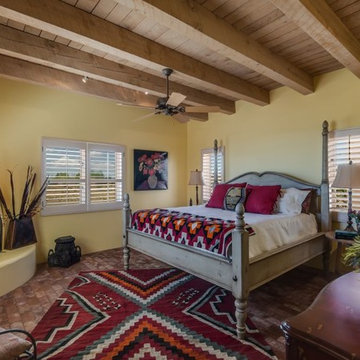
Bild på ett mellanstort amerikanskt huvudsovrum, med gula väggar, tegelgolv, en öppen hörnspis, en spiselkrans i gips och brunt golv
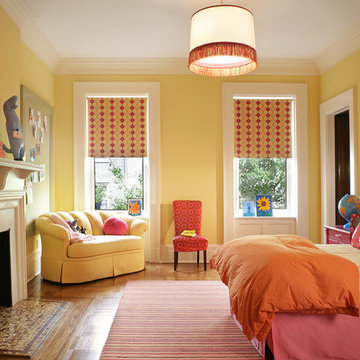
Inspiration för mycket stora klassiska sovrum, med gula väggar, en standard öppen spis och en spiselkrans i trä
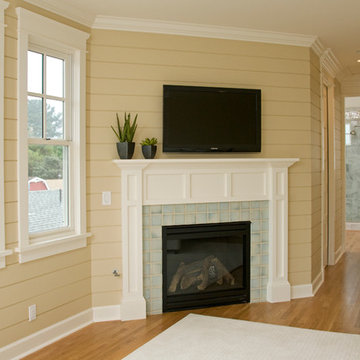
Idéer för att renovera ett amerikanskt huvudsovrum, med gula väggar, mellanmörkt trägolv, en öppen hörnspis och en spiselkrans i trä
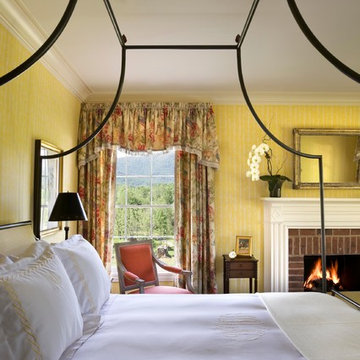
PHOTO CREDIT: WARREN JAGGER
Idéer för mellanstora vintage huvudsovrum, med gula väggar, mörkt trägolv, en standard öppen spis och en spiselkrans i tegelsten
Idéer för mellanstora vintage huvudsovrum, med gula väggar, mörkt trägolv, en standard öppen spis och en spiselkrans i tegelsten
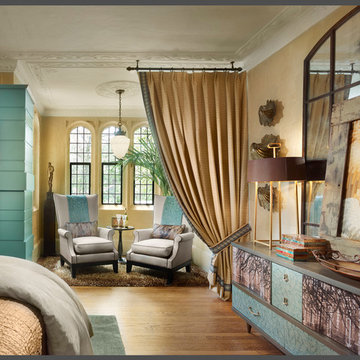
Gacek Design Group - The Priory Court Estate in Princeton - Master Suite: Photos by Halkin Mason Photography, LLC
Idéer för ett stort klassiskt huvudsovrum, med gula väggar, ljust trägolv, en standard öppen spis och en spiselkrans i trä
Idéer för ett stort klassiskt huvudsovrum, med gula väggar, ljust trägolv, en standard öppen spis och en spiselkrans i trä
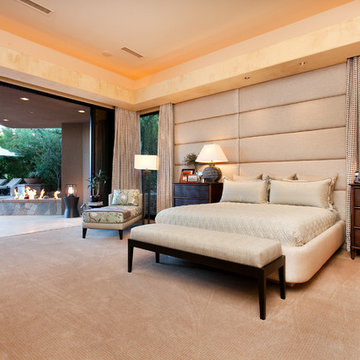
Inspiration för ett stort vintage huvudsovrum, med gula väggar, heltäckningsmatta, en standard öppen spis, en spiselkrans i sten och beiget golv
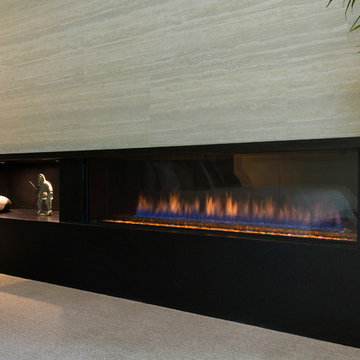
In this home fireplaces are featured in many of the rooms, in different styles. This spectacular unit is surrounded by black granite and travertine tile that is shown throughout the home. The added art niche with accent lighting is also a great touch.
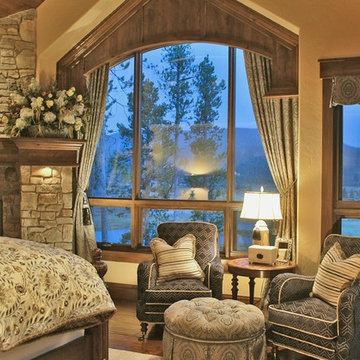
Everything about this bedroom screams mountain feel as well as being completely custom. From how the fireplace was designed to the valances on the large window giving a gorgeous mountain top view. This room was designed around the extraordinary views. Starting with a custom stone work fireplace with natural Colorado timber gives the room a total mountain home feel.
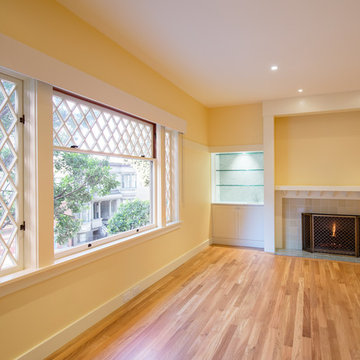
A smart plan for modern living, and careful attention to detail during Capomastro Group's total transformation of this historically-significant, rare single family home in San Francisco's Russian Hill neighborhood produced a showcase-grade property that will be prized for generations to come. A four-car garage, rooftop entertainment deck with views of Alcatraz and Coit Tower, and a home-elevator ensure maximum enjoyment of upscale urban living for extended family and lucky visitors!
Architect: Gregory D. Smith, Architect
Photographic Credit: Tyler W. Chartier
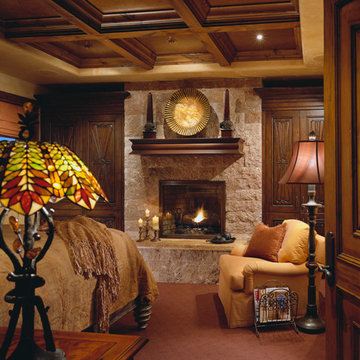
Photo credits: Design Directives, Dino Tonn
Bild på ett stort vintage gästrum, med heltäckningsmatta, en standard öppen spis, en spiselkrans i sten, gula väggar och beiget golv
Bild på ett stort vintage gästrum, med heltäckningsmatta, en standard öppen spis, en spiselkrans i sten, gula väggar och beiget golv
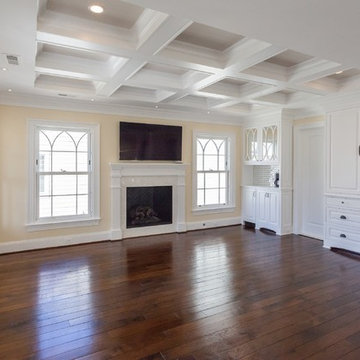
Inspiration för klassiska huvudsovrum, med gula väggar, mellanmörkt trägolv, en standard öppen spis och brunt golv
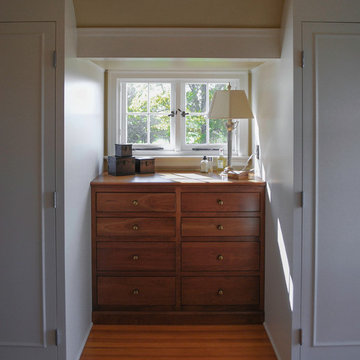
Idéer för ett mellanstort lantligt sovrum, med gula väggar, mellanmörkt trägolv, en standard öppen spis och en spiselkrans i trä
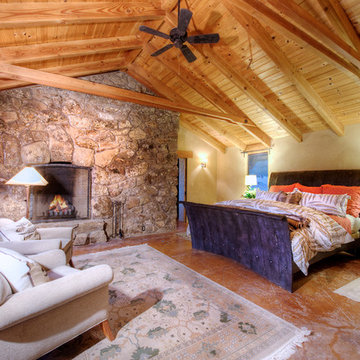
The magnificent Casey Flat Ranch Guinda CA consists of 5,284.43 acres in the Capay Valley and abuts the eastern border of Napa Valley, 90 minutes from San Francisco.
There are 24 acres of vineyard, a grass-fed Longhorn cattle herd (with 95 pairs), significant 6-mile private road and access infrastructure, a beautiful ~5,000 square foot main house, a pool, a guest house, a manager's house, a bunkhouse and a "honeymoon cottage" with total accommodation for up to 30 people.
Agriculture improvements include barn, corral, hay barn, 2 vineyard buildings, self-sustaining solar grid and 6 water wells, all managed by full time Ranch Manager and Vineyard Manager.The climate at the ranch is similar to northern St. Helena with diurnal temperature fluctuations up to 40 degrees of warm days, mild nights and plenty of sunshine - perfect weather for both Bordeaux and Rhone varieties. The vineyard produces grapes for wines under 2 brands: "Casey Flat Ranch" and "Open Range" varietals produced include Cabernet Sauvignon, Cabernet Franc, Syrah, Grenache, Mourvedre, Sauvignon Blanc and Viognier.
There is expansion opportunity of additional vineyards to more than 80 incremental acres and an additional 50-100 acres for potential agricultural business of walnuts, olives and other products.
Casey Flat Ranch brand longhorns offer a differentiated beef delight to families with ranch-to-table program of lean, superior-taste "Coddled Cattle". Other income opportunities include resort-retreat usage for Bay Area individuals and corporations as a hunting lodge, horse-riding ranch, or elite conference-retreat.
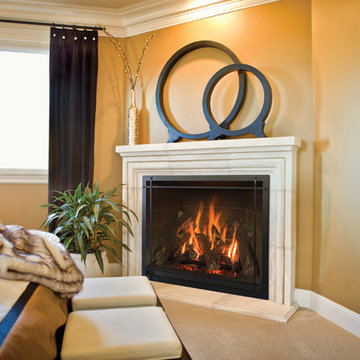
Kozy Heat Carlton 46 Direct Vent Fireplace
Foto på ett stort vintage huvudsovrum, med gula väggar, heltäckningsmatta, en spiselkrans i sten och en öppen hörnspis
Foto på ett stort vintage huvudsovrum, med gula väggar, heltäckningsmatta, en spiselkrans i sten och en öppen hörnspis
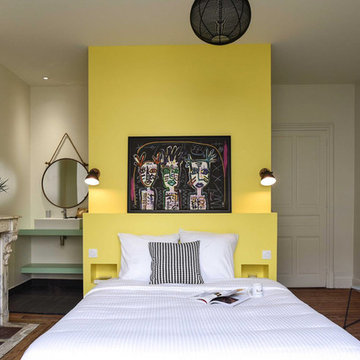
Idéer för funkis huvudsovrum, med gula väggar, mellanmörkt trägolv, en standard öppen spis och brunt golv
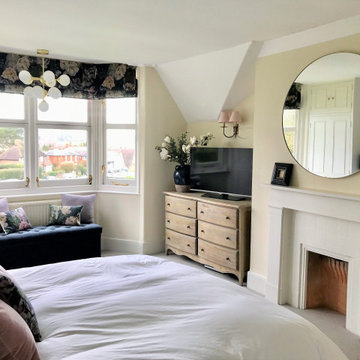
A light and airy bedroom with a large bay window, dressed with large floral print fabric which has been mimic'd through the cushions and soft furnishing. Large buttoned window seat / ottoman centres the window and the overlooks the lovely country views. A fireplace with original features and a large round mirror hung above.
505 foton på sovrum, med gula väggar
6
