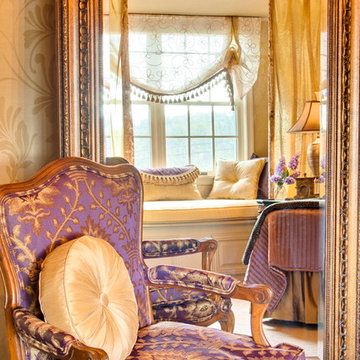505 foton på sovrum, med gula väggar
Sortera efter:
Budget
Sortera efter:Populärt i dag
21 - 40 av 505 foton
Artikel 1 av 3

Extensive valley and mountain views inspired the siting of this simple L-shaped house that is anchored into the landscape. This shape forms an intimate courtyard with the sweeping views to the south. Looking back through the entry, glass walls frame the view of a significant mountain peak justifying the plan skew.
The circulation is arranged along the courtyard in order that all the major spaces have access to the extensive valley views. A generous eight-foot overhang along the southern portion of the house allows for sun shading in the summer and passive solar gain during the harshest winter months. The open plan and generous window placement showcase views throughout the house. The living room is located in the southeast corner of the house and cantilevers into the landscape affording stunning panoramic views.
Project Year: 2012
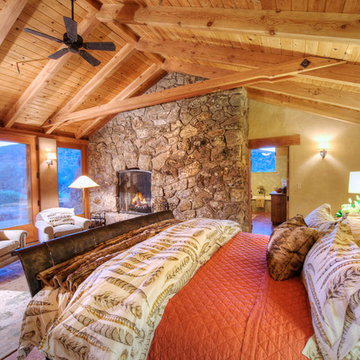
The magnificent Casey Flat Ranch Guinda CA consists of 5,284.43 acres in the Capay Valley and abuts the eastern border of Napa Valley, 90 minutes from San Francisco.
There are 24 acres of vineyard, a grass-fed Longhorn cattle herd (with 95 pairs), significant 6-mile private road and access infrastructure, a beautiful ~5,000 square foot main house, a pool, a guest house, a manager's house, a bunkhouse and a "honeymoon cottage" with total accommodation for up to 30 people.
Agriculture improvements include barn, corral, hay barn, 2 vineyard buildings, self-sustaining solar grid and 6 water wells, all managed by full time Ranch Manager and Vineyard Manager.The climate at the ranch is similar to northern St. Helena with diurnal temperature fluctuations up to 40 degrees of warm days, mild nights and plenty of sunshine - perfect weather for both Bordeaux and Rhone varieties. The vineyard produces grapes for wines under 2 brands: "Casey Flat Ranch" and "Open Range" varietals produced include Cabernet Sauvignon, Cabernet Franc, Syrah, Grenache, Mourvedre, Sauvignon Blanc and Viognier.
There is expansion opportunity of additional vineyards to more than 80 incremental acres and an additional 50-100 acres for potential agricultural business of walnuts, olives and other products.
Casey Flat Ranch brand longhorns offer a differentiated beef delight to families with ranch-to-table program of lean, superior-taste "Coddled Cattle". Other income opportunities include resort-retreat usage for Bay Area individuals and corporations as a hunting lodge, horse-riding ranch, or elite conference-retreat.
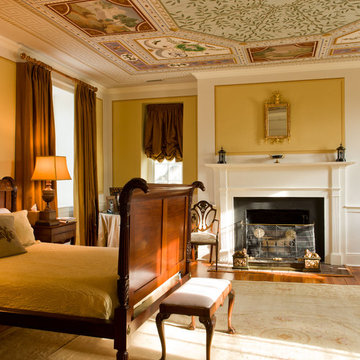
© Gordon Beall
Idéer för vintage sovrum, med gula väggar, mörkt trägolv och en standard öppen spis
Idéer för vintage sovrum, med gula väggar, mörkt trägolv och en standard öppen spis
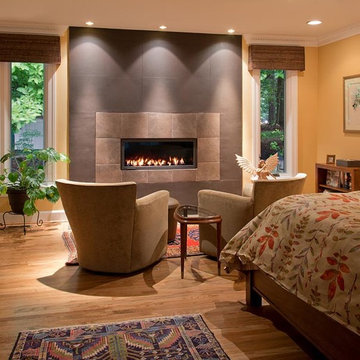
New leather clad gas log fireplace in Master Bedroom exudes quiet serenity. Carpets, comfortable seating, new bed-coverings update this nest.
Photographer - Eric Taylor
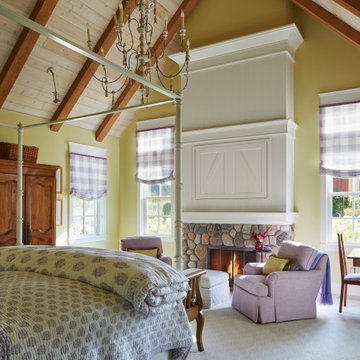
Exempel på ett lantligt huvudsovrum, med gula väggar, heltäckningsmatta, en standard öppen spis, en spiselkrans i sten och grått golv
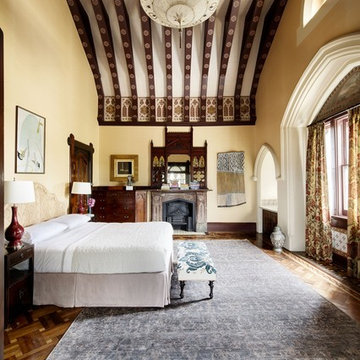
Thomas Dalhoff
Idéer för mycket stora vintage huvudsovrum, med gula väggar, mellanmörkt trägolv, en öppen vedspis, en spiselkrans i trä och brunt golv
Idéer för mycket stora vintage huvudsovrum, med gula väggar, mellanmörkt trägolv, en öppen vedspis, en spiselkrans i trä och brunt golv
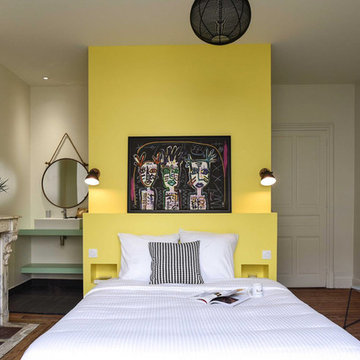
Idéer för funkis huvudsovrum, med gula väggar, mellanmörkt trägolv, en standard öppen spis och brunt golv
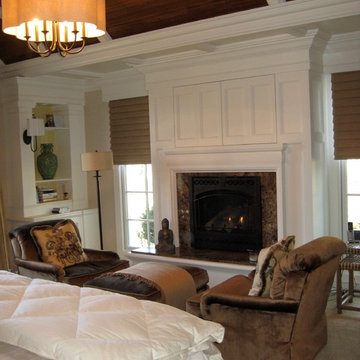
Interior Architecture by Greg Richard for REMINGTON ARCHITECTURE, Interior Design by Tiffany Kapnick for PERSNICKETY, Adrian, Mi
Inspiration för mellanstora klassiska huvudsovrum, med gula väggar, heltäckningsmatta, en standard öppen spis och en spiselkrans i sten
Inspiration för mellanstora klassiska huvudsovrum, med gula väggar, heltäckningsmatta, en standard öppen spis och en spiselkrans i sten
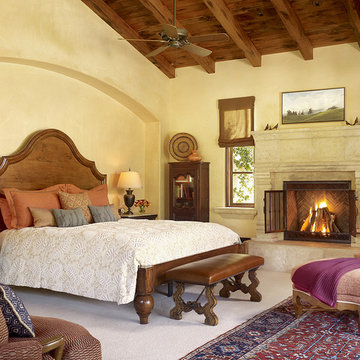
Inspiration för ett medelhavsstil sovrum, med gula väggar, heltäckningsmatta och en standard öppen spis
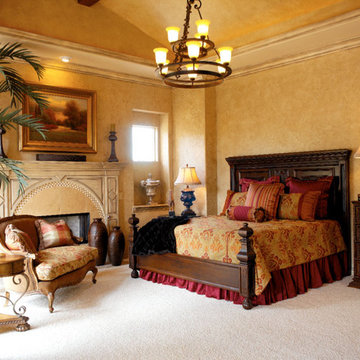
Design by Wesley-Wayne Interiors in Dallas, TX
This traditional bedroom mixes color and pattern to create the perfect combination
Medelhavsstil inredning av ett stort huvudsovrum, med gula väggar, heltäckningsmatta och en standard öppen spis
Medelhavsstil inredning av ett stort huvudsovrum, med gula väggar, heltäckningsmatta och en standard öppen spis
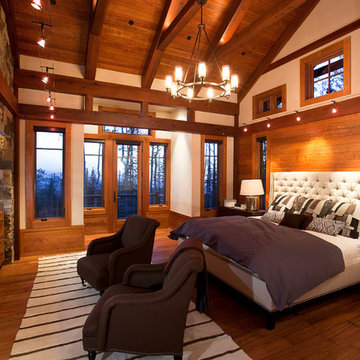
Foto på ett mellanstort rustikt huvudsovrum, med gula väggar, mörkt trägolv, en standard öppen spis och en spiselkrans i metall
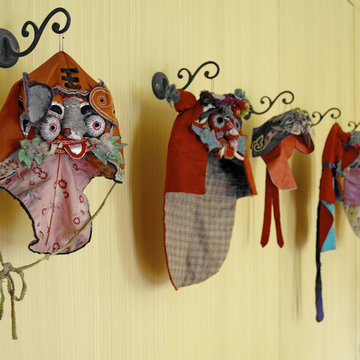
www.ellenmcdermott.com
Inspiration för mellanstora klassiska gästrum, med gula väggar, mellanmörkt trägolv, en standard öppen spis och en spiselkrans i sten
Inspiration för mellanstora klassiska gästrum, med gula väggar, mellanmörkt trägolv, en standard öppen spis och en spiselkrans i sten
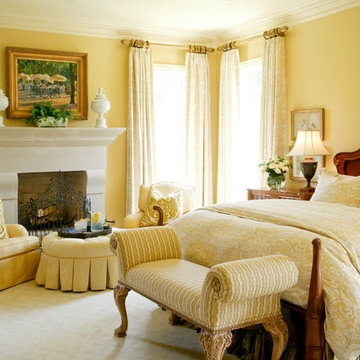
Exempel på ett klassiskt sovrum, med gula väggar, heltäckningsmatta och en standard öppen spis
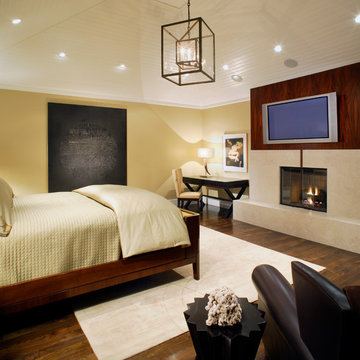
Contemporary Master Bedroom
Bild på ett stort funkis huvudsovrum, med gula väggar, mörkt trägolv, en standard öppen spis och en spiselkrans i sten
Bild på ett stort funkis huvudsovrum, med gula väggar, mörkt trägolv, en standard öppen spis och en spiselkrans i sten
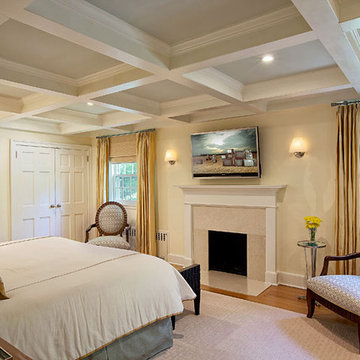
This master bedroom suite is light and airy. The blue ceiling is relaxing and provides an element of surprise. A home office and bathroom/closet/dressing area add to the convenience of the master suite.
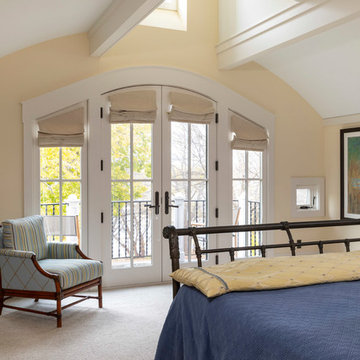
Master bedroom of Tudor, Lake Harriet.
In collaboration with SALA Architects, Inc.
Photo credit: Troy Theis
Foto på ett mellanstort vintage huvudsovrum, med gula väggar, heltäckningsmatta, en standard öppen spis, en spiselkrans i sten och beiget golv
Foto på ett mellanstort vintage huvudsovrum, med gula väggar, heltäckningsmatta, en standard öppen spis, en spiselkrans i sten och beiget golv
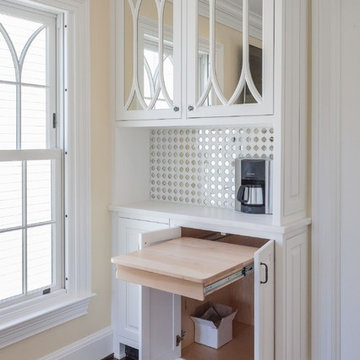
Idéer för att renovera ett vintage huvudsovrum, med gula väggar, mellanmörkt trägolv, en standard öppen spis och brunt golv
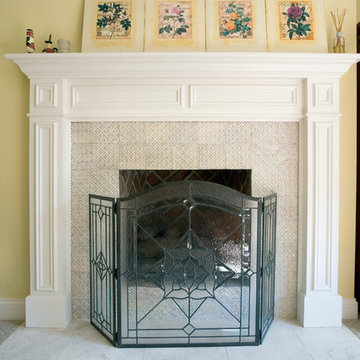
http://www.pickellbuilders.com. Photography by Linda Oyama Bryan. Fireplace Features 6"x6" Moore and Merkowitz Cross Buttermilk and white tile.
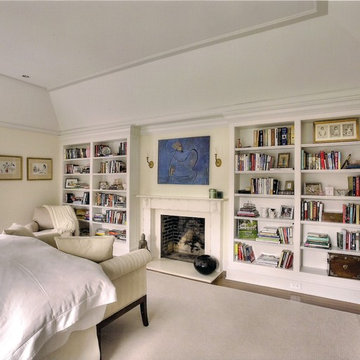
Tray ceiling and carved stone fireplace mantle with flanking bookcases in master bedroom
Idéer för ett mellanstort klassiskt huvudsovrum, med gula väggar, mellanmörkt trägolv, en standard öppen spis och en spiselkrans i sten
Idéer för ett mellanstort klassiskt huvudsovrum, med gula väggar, mellanmörkt trägolv, en standard öppen spis och en spiselkrans i sten
505 foton på sovrum, med gula väggar
2
