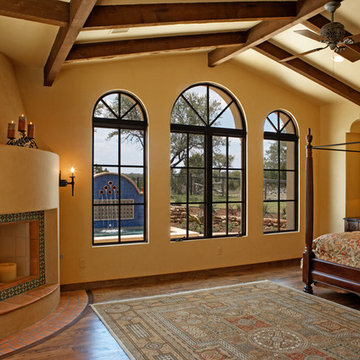505 foton på sovrum, med gula väggar
Sortera efter:
Budget
Sortera efter:Populärt i dag
41 - 60 av 505 foton
Artikel 1 av 3
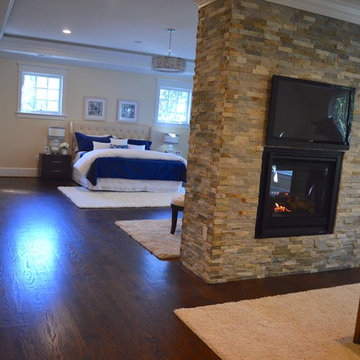
Idéer för att renovera ett litet vintage huvudsovrum, med gula väggar, mörkt trägolv och en dubbelsidig öppen spis
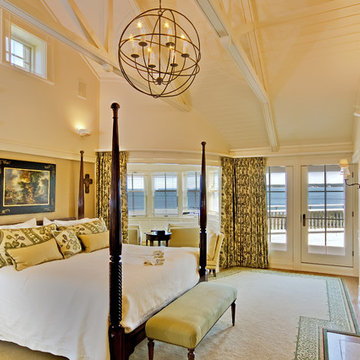
Exempel på ett stort klassiskt huvudsovrum, med gula väggar, mellanmörkt trägolv, en standard öppen spis och en spiselkrans i trä
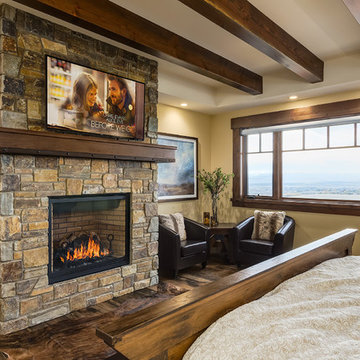
Photographer: Calgary Photos
Builder: www.timberstoneproperties.ca
Exempel på ett stort amerikanskt huvudsovrum, med gula väggar, mellanmörkt trägolv, en standard öppen spis och en spiselkrans i sten
Exempel på ett stort amerikanskt huvudsovrum, med gula väggar, mellanmörkt trägolv, en standard öppen spis och en spiselkrans i sten
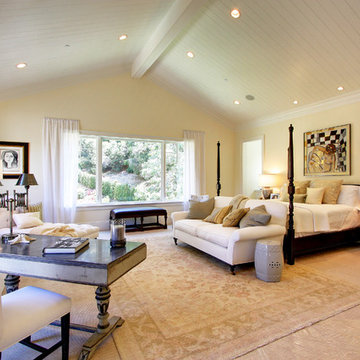
Inspiration för ett vintage sovrum, med gula väggar, heltäckningsmatta och en standard öppen spis
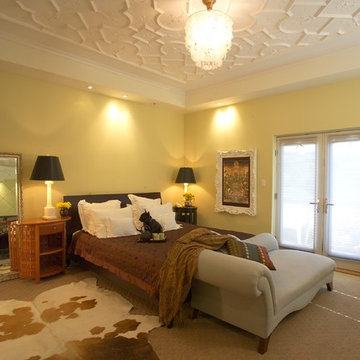
Romance Master Suite
Things soar in the Master Suite, where Jane created an ornate decorative plaster ceiling with extra-wide molding handsomely framing the design where a capiz-shell chandelier punctuates the center, tinkling in the breeze when the room’s French doors are left open. “The best place for a wonderful ceiling is the master bedroom” says Jane. “My clients love to lie in bed and look up at it.” For a touch of unexpected, Jane paired a shiny embroidered silk coverlet with a cowhide rug and warm walls of a hue between chartreuse and lemon.
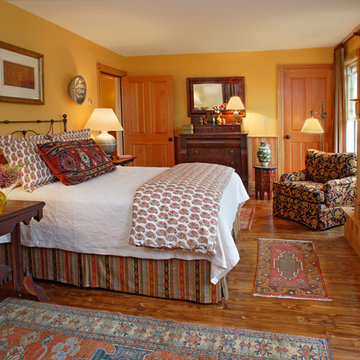
In the Olana Room, antique Oriental textiles like Turkish yastiks and Shahsavan bag faces become pillows and small rugs. The furniture is an eclectic mix of Empire, Aesthetic and Moroccan style.
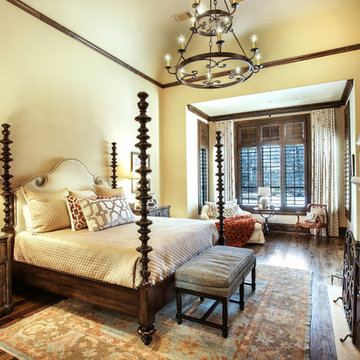
Photography by www.impressia.net
Idéer för ett stort medelhavsstil huvudsovrum, med gula väggar, mellanmörkt trägolv, en standard öppen spis, en spiselkrans i sten och brunt golv
Idéer för ett stort medelhavsstil huvudsovrum, med gula väggar, mellanmörkt trägolv, en standard öppen spis, en spiselkrans i sten och brunt golv
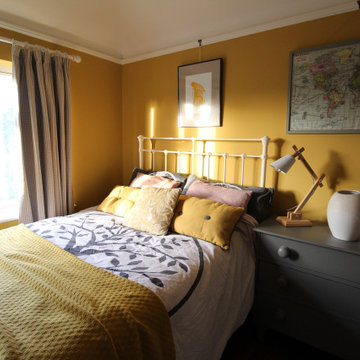
Sometimes what a small bedroom needs is a rich wall colour, to create a cosy inviting space. Here we have Yellow Pink, by Little Greene Paint Company looking fabulous with Wimborne White on the woodwork and ceilings and Elmore fabric curtains in Feather Grey by Romo. We have managed to squeeze a small double bed in, with a bedside chest of drawers and a beautiful linen cupboard too. Accents of mustard, grey and pale pink working beautifully together here.
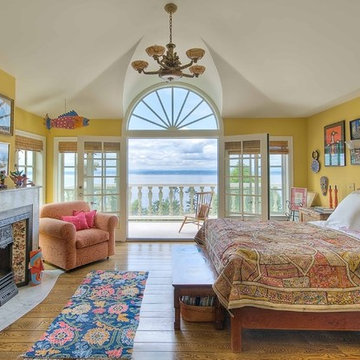
Unobstructed views of Puget Sound and the Olympic Mountains just beyond the master bedroom veranda. Wake up to a bright and sunny morning here whether the weather complies or not!
Photo by Aaron Ostrowski
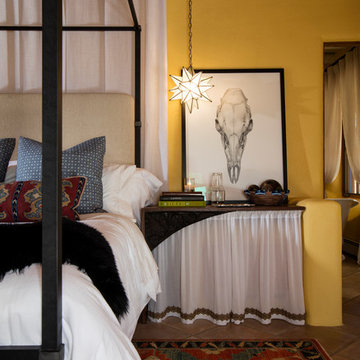
Kate Russell
Idéer för mellanstora eklektiska huvudsovrum, med gula väggar, klinkergolv i porslin, en öppen hörnspis och en spiselkrans i gips
Idéer för mellanstora eklektiska huvudsovrum, med gula väggar, klinkergolv i porslin, en öppen hörnspis och en spiselkrans i gips
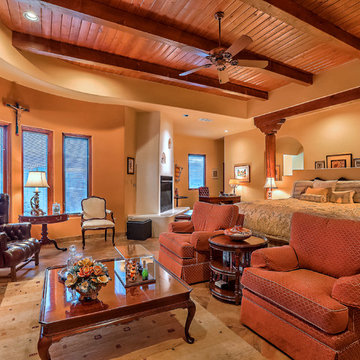
The elegant master bedroom of this home uses unusual angles and plush furnishings to create defined areas for sleeping and restful activities. The fireplace is well-integrated into both the sleeping area and the small office area. The detailing in the room is spectacular, incorporating cross beams and pillars with corbels, archways, curves, nichos and other unique features. Photo by StyleTours ABQ.
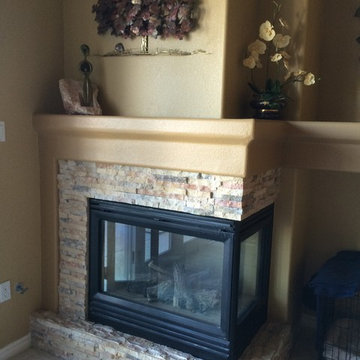
This expansive kitchen began it's journey with white wash cabinets, and straight line upper cabinets. Five of the upper cabinets were changed out to custom builds with taller and deeper replacements to match the existing style. We put glass panel doors on three of the uppers to create an area for the owner to showcase their nice pieces at the breakfast nook area. We then refinished the entire kitchen cabinets to a creamy off white. We changed out the corian island top to black granite and applied a stone veneer to the base walls of the island to give the kitchen a dramatic new look. New light fixtures, laminate flooring and wall color brought the kitchen to life with warmth and a cozy feel.
Both fireplaces in the home got a makeover with stone veneer to match what was used at the kitchen island. We created a mantle with MDF molding at the family room over the existing drywall popout to give dimension and interest to the fireplace. A fresh coat of paint finished off the new look at both locations. Photgraphy Stacey Ranieri
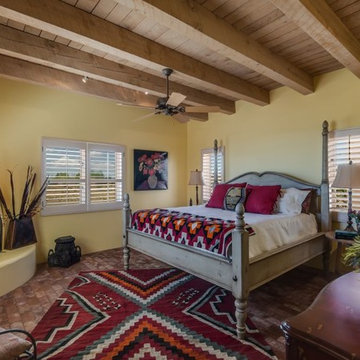
Bild på ett mellanstort amerikanskt huvudsovrum, med gula väggar, tegelgolv, en öppen hörnspis, en spiselkrans i gips och brunt golv
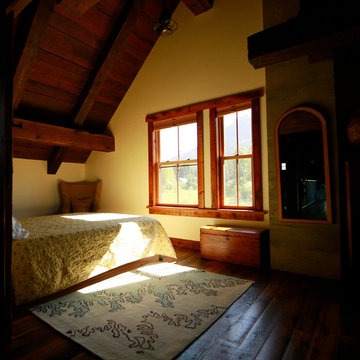
Idéer för att renovera ett stort rustikt sovloft, med gula väggar, mellanmörkt trägolv, en standard öppen spis, en spiselkrans i betong och brunt golv
Ciro Coelho Photography
Inspiration för ett funkis sovrum, med gula väggar och en standard öppen spis
Inspiration för ett funkis sovrum, med gula väggar och en standard öppen spis
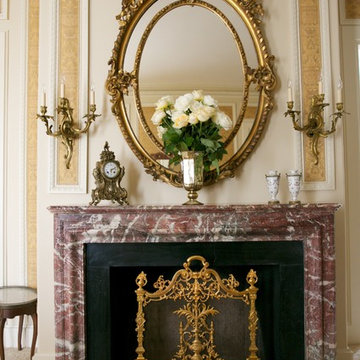
Cheryl Richards
Inspiration för ett mycket stort vintage huvudsovrum, med gula väggar, heltäckningsmatta, en standard öppen spis och en spiselkrans i sten
Inspiration för ett mycket stort vintage huvudsovrum, med gula väggar, heltäckningsmatta, en standard öppen spis och en spiselkrans i sten
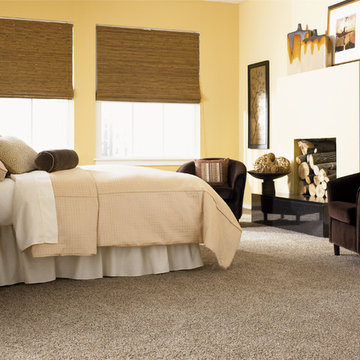
Foto på ett mellanstort vintage huvudsovrum, med gula väggar, heltäckningsmatta, en standard öppen spis och en spiselkrans i gips
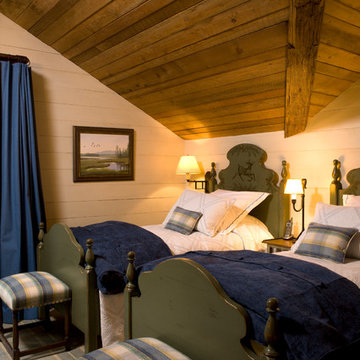
Foto på ett mellanstort rustikt sovrum, med gula väggar, en standard öppen spis och en spiselkrans i sten
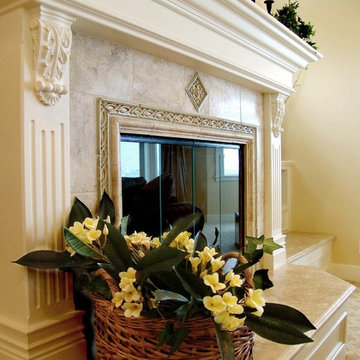
Luxurious modern take on a traditional white Italian villa. An entry with a silver domed ceiling, painted moldings in patterns on the walls and mosaic marble flooring create a luxe foyer. Into the formal living room, cool polished Crema Marfil marble tiles contrast with honed carved limestone fireplaces throughout the home, including the outdoor loggia. Ceilings are coffered with white painted
crown moldings and beams, or planked, and the dining room has a mirrored ceiling. Bathrooms are white marble tiles and counters, with dark rich wood stains or white painted. The hallway leading into the master bedroom is designed with barrel vaulted ceilings and arched paneled wood stained doors. The master bath and vestibule floor is covered with a carpet of patterned mosaic marbles, and the interior doors to the large walk in master closets are made with leaded glass to let in the light. The master bedroom has dark walnut planked flooring, and a white painted fireplace surround with a white marble hearth.
The kitchen features white marbles and white ceramic tile backsplash, white painted cabinetry and a dark stained island with carved molding legs. Next to the kitchen, the bar in the family room has terra cotta colored marble on the backsplash and counter over dark walnut cabinets. Wrought iron staircase leading to the more modern media/family room upstairs.
Project Location: North Ranch, Westlake, California. Remodel designed by Maraya Interior Design. From their beautiful resort town of Ojai, they serve clients in Montecito, Hope Ranch, Malibu, Westlake and Calabasas, across the tri-county areas of Santa Barbara, Ventura and Los Angeles, south to Hidden Hills- north through Solvang and more.
Light country cottage on the beach. Sitting room inside the master bedroom with carved moldings and tile around the fireplace.
Stan Tenpenny, contractor
Dina Pielaet, photo
505 foton på sovrum, med gula väggar
3
